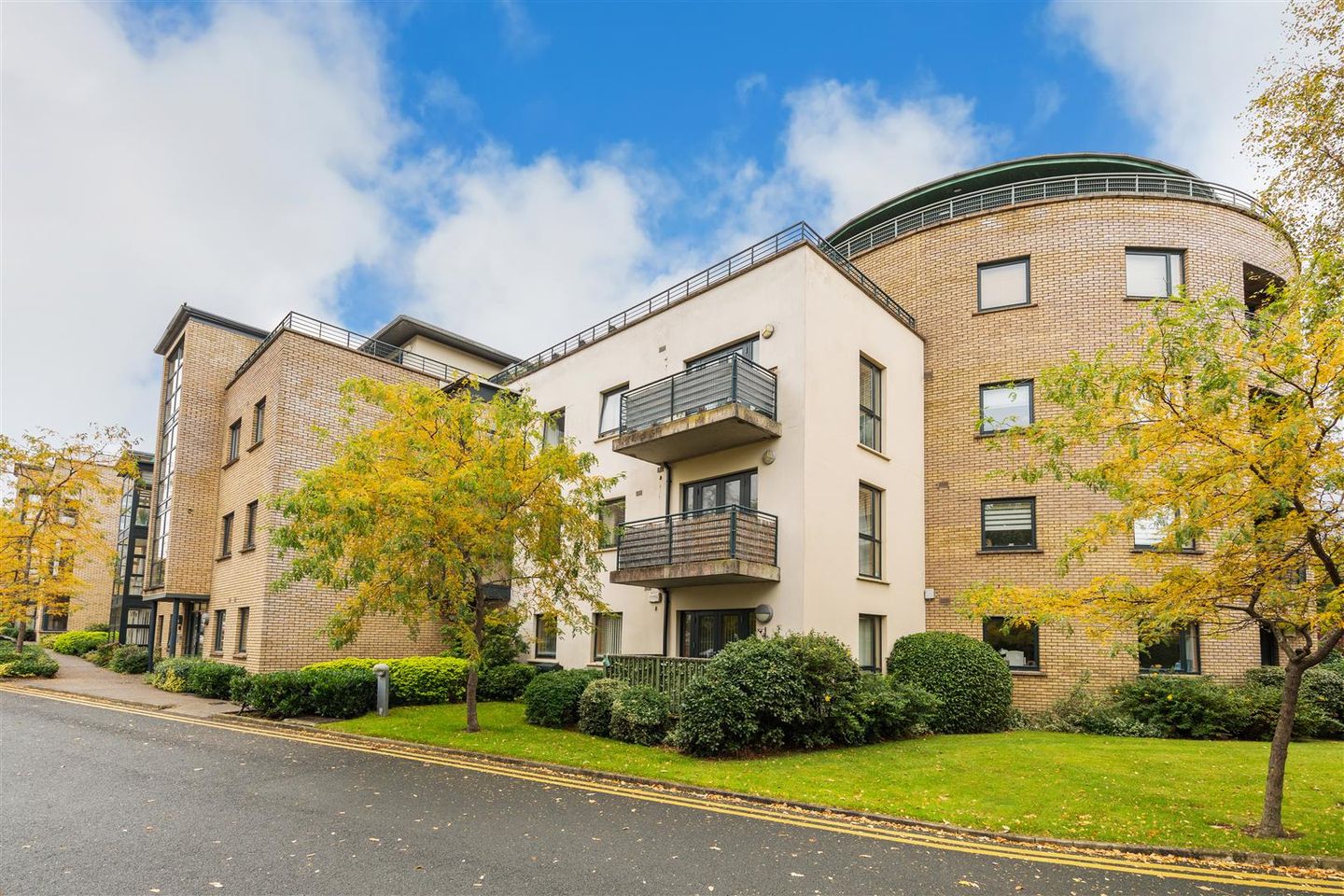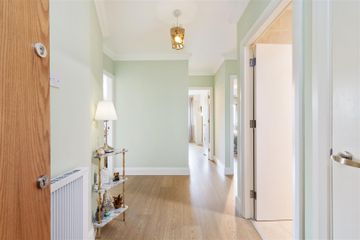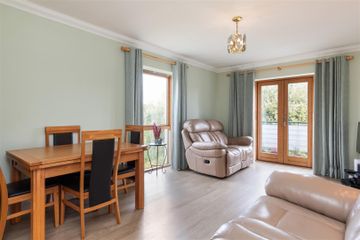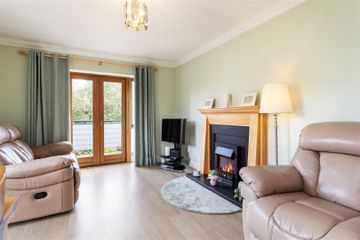



Apt 100, Marley View, Ballinteer Avenue, Dublin 16
€395,000
- Price per m²:€5,809
- Selling Type:By Private Treaty
About this property
Highlights
- Two bedroom 2nd floor apartment extending to approx. 68sq.m/731sq.ft
- Situated within the highly desirable development of Marlay View
- Development accessed via electronic gates offering security and privacy
- Electric central heating
- Ample resident & visitor parking
Description
A beautifully presented two-bedroom, 2nd floor apartment set in a private residential development. Lovingly cared for by its current owners this property extends to a generous 68sq.m/731sq.ft. It boasts well-proportioned living space, filled with an abundance of natural daylight. A balcony off the living area has the benefit of a west facing aspect. Marlay View is a well-regarded and sought-after development ideally located close to a host of amenities. Upon entering the property, one is welcomed by a generous entrance hall with a modern family bathroom, storage cupboard, and a hot press. Beyond this there are two large double bedrooms with built in wardrobes, the main bedroom benefitting from an ensuite. Off the main living space is made up of a large light filled living/dining room with a dual aspect and patio doors leading to balcony. Off the living area there is a well-equipped kitchen with modern appliances. There is ample parking in the development which is accessed by electric gates for both residents and visitors. Marlay View is a sought after gated development close to Marlay Park constructed in circa 2002. The location is ideal being close to Ballinteer Shopping Centre and St. Johns Church. The apartment is within walking distance of Dundrum Shopping Centre with its wide array of shops, cafes, bistros, and cinema. There are numerous schools such as Wesley College, St Columba’s College, St. Attracta's, Our Lady's Boys and Girls National School - Ballinteer, Mt. Anville, Our Lady's Grove - Goatstown, Holy Cross - Dundrum and Scoil Naithi National School – Ballinteer. The location also boasts a number of creches nearby including Absorbent Minds handily located in Ballintyre Walk. There are a host of sporting/leisure facilities including Meadowbrook Leisure Centre and swimming pool and GAA pitches, soccer pitches, tennis courts and several excellent golf courses. The transport links are second to none with the LUAS (Greenline) stop at Balally (providing access to Stephens Green in 20 minutes), easy access to the M50, nearby local bus routes to the city centre (16/16A) and other buses that service the area are the 14, 175 and the 75. In addition, Marlay Park is just a short stroll away and you are perfectly positioned at the foothill of the Dublin Mountains so there is a myriad of choices for lovers of the outdoors with hill walking, hiking, mountain biking and horse riding all easily accessible. Viewing is highly recommended for owner occupiers and investors alike. Accommodation ENTRANCE HALLWAY 3.22m x 3.30m Ceiling cornicing, laminate oak floor, hotpress with factory insulated cylinder, storage cupboard, and intercom. STORAGE CUPBOARD 1.33m x 0.79m With built in shelving and coat hooks. SHOWER ROOM 1.98m x 3.08m W.C., wash-hand basin, heated towel rail, walk-in shower with glass screen. Fully tiled. BEDROOM 1 4.75m x 2.90m Laminate oak floor, fitted wardrobes and overbed storage. Wall mounted tv point. EN-SUITE 1.86m x 1.72m W.C., wash-hand basin, shower cubicle. Fully tiled. BEDROOM 2 3.67m x 2.34m Laminate oak floor, fitted wardrobes with shelving and hanging space. LIVING/DINING ROOM 3.40m x 5.78m Dual aspect with electric fireplace with slate hearth and decorative timber mantle, laminate oak floor, ceiling cornicing. Glass double doors to the balcony. KITCHEN 2.32m x 2.84m A range of fitted wall and base kitchen units. Stainless steel sink and tiled splashback. Integrated fridge freezer, and integrated Zanussi washing machine. Zanussi hob and oven with extractor. BALCONY Finished with paving slabs and external lighting. BER DETAILS BER: C2 BER Number: 100937291 Energy Performance Indicator: 193.29 kWh/m2/yr MANAGEMENT COMPANY Indigo Real Estate Management SERVICE CHARGE: €;2,372 per annum FLOORPLAN Not to scale. For identification purposes only.
The local area
The local area
Sold properties in this area
Stay informed with market trends
Your Mortgage and Insurance Tools
Check off the steps to purchase your new home
Use our Buying Checklist to guide you through the whole home-buying journey.
Budget calculator
Calculate how much you can borrow and what you'll need to save
BER Details
Ad performance
- Date listed03/10/2025
- Views5,385
- Potential views if upgraded to an Advantage Ad8,778
Daft ID: 120219325


