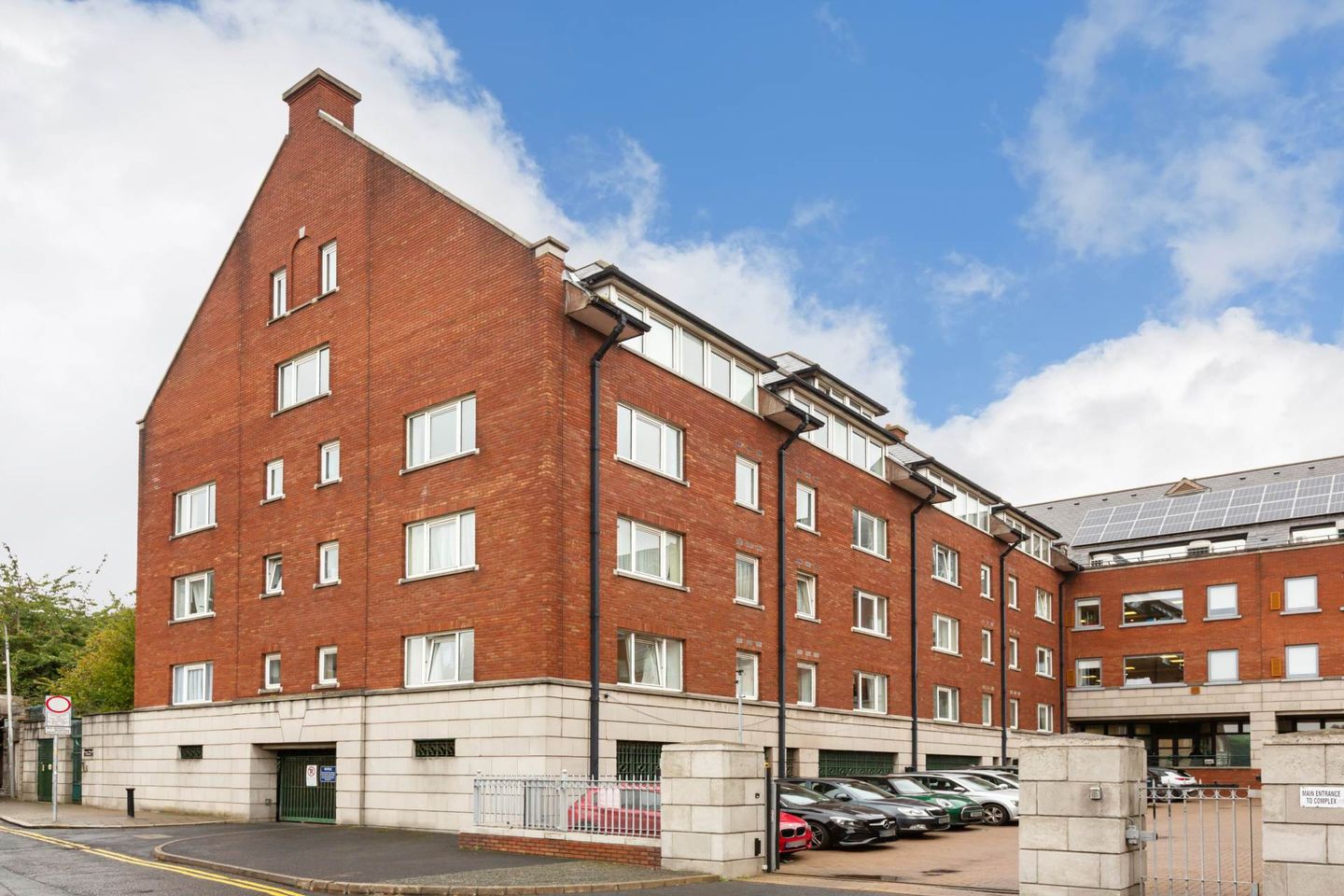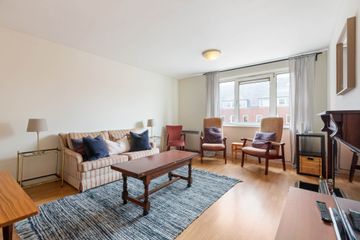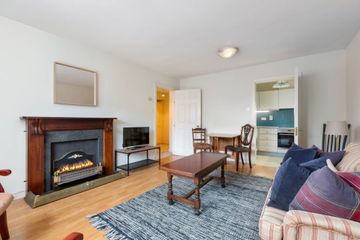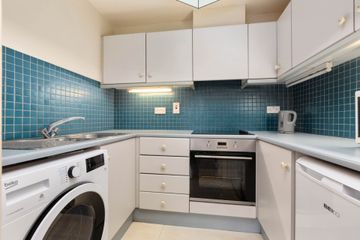



Apt. 22 Dean`s Court, Christchurch Square, Back Lane, Christchurch, Dublin 8, D08C863
€275,000
- Price per m²:€6,111
- Estimated Stamp Duty:€2,750
- Selling Type:By Private Treaty
- BER No:104870506
- Energy Performance:160.21 kWh/m2/yr
About this property
Highlights
- Bright and spacious one-bedroom apartment.
- Large double bedroom with built-in wardrobe
- Open-plan living/dining area filled with natural light
- Separate well-appointed kitchen
- Generously sized bathroom
Description
Lansdowne Partnership is delighted to present Apt. 22 Dean's Court to the market a spacious, light-filled one-bedroom apartment superbly located in the heart of Dublin 8. Tucked away within a secure and mature development, this property offers a rare opportunity to enjoy peaceful city living just a short stroll from Temple Bar, Grafton Street, O'Connell Street and many of Dublin's most iconic landmarks. Situated on the 2nd floor the accommodation briefly comprises an entrance hall with a convenient storage press, a generously sized bright open plan living/dining area with a well-appointed kitchen. The large double bedroom is enhanced by a built-in wardrobe and a wide window that floods the space with natural light. There is also a good size bathroom which is mainly tiled. The apartment also benefits from a secure designated parking space, a true asset in such a central location. The property is in good condition but with a little TLC could be a superb city centre Gem. Location: Dean's Court is ideally positioned within walking distance of the city centre, St. Patrick's Cathedral, O'Connell Street, St. Stephen's Green, Trinity College, the Royal College of Surgeons, TU Dublin (DIT), and many of the capital's other top educational institutions. Residents can enjoy easy access to excellent public transport links including the Luas, DART, City Bikes and numerous Dublin bus routes. The surrounding neighbourhood offers a wealth of amenities from boutique cafés and trendy restaurants to vibrant shops and cultural attractions, all right on your doorstep. Accommodation Hallway 2.80m x .1.30m (9' 2' x 4' 2') Spacious entrance hallway, storage cupboard. Living/Dining Room 3.9m x 5.31m (12' 7' x 17' 4') Bright & spacious, wood floor, fireplace, large bright feature window. Kitchen 2.34m x 1.8m (7' 6' x 5' 9') Range of wall and base units, oven, hob and fridge. Tiled floor. Bedroom 1: 3.56m x 3m (11' 6' x 9' 8') Double bedroom, large bright window, wood floor. Bathroom 1.8m x 1.7m (5' 9' x 5' 5') Fully tiled, bath with overhead shower, wc and whb. Accommodation Note: Please note we have not tested any apparatus, fixtures, fittings, or services. Interested parties must undertake their own investigation into the working order of these items. All measurements are approximate and photographs provided for guidance only. Property Reference :LAND1282
The local area
The local area
Sold properties in this area
Stay informed with market trends
Local schools and transport

Learn more about what this area has to offer.
School Name | Distance | Pupils | |||
|---|---|---|---|---|---|
| School Name | Francis St Cbs | Distance | 140m | Pupils | 164 |
| School Name | St Audoen's National School | Distance | 200m | Pupils | 181 |
| School Name | St Patrick's Cathedral Choir School | Distance | 400m | Pupils | 23 |
School Name | Distance | Pupils | |||
|---|---|---|---|---|---|
| School Name | St Brigid's Primary School | Distance | 450m | Pupils | 228 |
| School Name | South City Cns | Distance | 480m | Pupils | 161 |
| School Name | Georges Hill School | Distance | 640m | Pupils | 152 |
| School Name | Presentation Primary School | Distance | 810m | Pupils | 229 |
| School Name | Scoil Na Mbrathar Boys Senior School | Distance | 900m | Pupils | 129 |
| School Name | Scoil Treasa Naofa | Distance | 1.0km | Pupils | 165 |
| School Name | St. James's Primary School | Distance | 1.1km | Pupils | 278 |
School Name | Distance | Pupils | |||
|---|---|---|---|---|---|
| School Name | St Patricks Cathedral Grammar School | Distance | 410m | Pupils | 302 |
| School Name | Presentation College | Distance | 800m | Pupils | 221 |
| School Name | The Brunner | Distance | 900m | Pupils | 219 |
School Name | Distance | Pupils | |||
|---|---|---|---|---|---|
| School Name | Synge Street Cbs Secondary School | Distance | 1.1km | Pupils | 291 |
| School Name | Mount Carmel Secondary School | Distance | 1.1km | Pupils | 398 |
| School Name | James' Street Cbs | Distance | 1.1km | Pupils | 220 |
| School Name | St Josephs Secondary School | Distance | 1.3km | Pupils | 238 |
| School Name | Loreto College | Distance | 1.3km | Pupils | 584 |
| School Name | Catholic University School | Distance | 1.4km | Pupils | 547 |
| School Name | Larkin Community College | Distance | 1.5km | Pupils | 414 |
Type | Distance | Stop | Route | Destination | Provider | ||||||
|---|---|---|---|---|---|---|---|---|---|---|---|
| Type | Bus | Distance | 50m | Stop | High Street | Route | 123 | Destination | Kilnamanagh Rd | Provider | Dublin Bus |
| Type | Bus | Distance | 50m | Stop | High Street | Route | G1 | Destination | Red Cow Luas | Provider | Dublin Bus |
| Type | Bus | Distance | 50m | Stop | High Street | Route | G2 | Destination | Liffey Valley Sc | Provider | Dublin Bus |
Type | Distance | Stop | Route | Destination | Provider | ||||||
|---|---|---|---|---|---|---|---|---|---|---|---|
| Type | Bus | Distance | 50m | Stop | High Street | Route | 13 | Destination | Grange Castle | Provider | Dublin Bus |
| Type | Bus | Distance | 80m | Stop | High Street | Route | 123 | Destination | O'Connell Street | Provider | Dublin Bus |
| Type | Bus | Distance | 80m | Stop | High Street | Route | 123 | Destination | Marino | Provider | Dublin Bus |
| Type | Bus | Distance | 80m | Stop | High Street | Route | G1 | Destination | Spencer Dock | Provider | Dublin Bus |
| Type | Bus | Distance | 80m | Stop | High Street | Route | G2 | Destination | Spencer Dock | Provider | Dublin Bus |
| Type | Bus | Distance | 80m | Stop | High Street | Route | 13 | Destination | Mountjoy Square | Provider | Dublin Bus |
| Type | Bus | Distance | 90m | Stop | Patrick Street | Route | 74 | Destination | Dundrum | Provider | Dublin Bus |
Your Mortgage and Insurance Tools
Check off the steps to purchase your new home
Use our Buying Checklist to guide you through the whole home-buying journey.
Budget calculator
Calculate how much you can borrow and what you'll need to save
A closer look
BER Details
BER No: 104870506
Energy Performance Indicator: 160.21 kWh/m2/yr
Ad performance
- Date listed24/09/2025
- Views2,397
- Potential views if upgraded to an Advantage Ad3,907
Similar properties
€249,000
Apartment 90, 20 Christchurch Place, Dublin 8, D08W7X41 Bed · 1 Bath · Apartment€250,000
Apartment 1, Atrium Apartments, Island Street, Dublin 8, D08NX071 Bed · 1 Bath · Apartment€250,000
Apartment 2, 32 Meath Street, Dublin 8, D08R2711 Bed · 1 Bath · Apartment€250,000
Apartment 5, 32 Meath Street, Dublin 8, D08N6P51 Bed · 1 Bath · Apartment
€250,000
Apartment 40, The Weavers, Dublin 8, D08C7K61 Bed · 1 Bath · Apartment€255,000
Apartment 43 , Joyce House East, Viking Harbour Apartments, Dublin 8, D08WP781 Bed · 1 Bath · Apartment€265,000
Apartment 171, Bachelors Walk Apartments, Dublin 1, D01NT661 Bed · 1 Bath · Apartment€265,000
215 Bachelors Walk, Dublin 1, D01W2511 Bed · 1 Bath · Apartment€265,000
61 Pier 19,, Bridgefoot Street, D08TX901 Bed · 1 Bath · Apartment€275,000
Apartment 10, Slane House, Ardilaun Court, Christchurch, Dublin 8, D08CX361 Bed · 1 Bath · Apartment€275,000
51 Jervis Place, Upper Abbey Street, Jervis Street, Dublin 11 Bed · 1 Bath · Apartment€275,000
20 Stearne House, Deans Court, Christchurch, Dublin 81 Bed · 1 Bath · Apartment
Daft ID: 123457229

