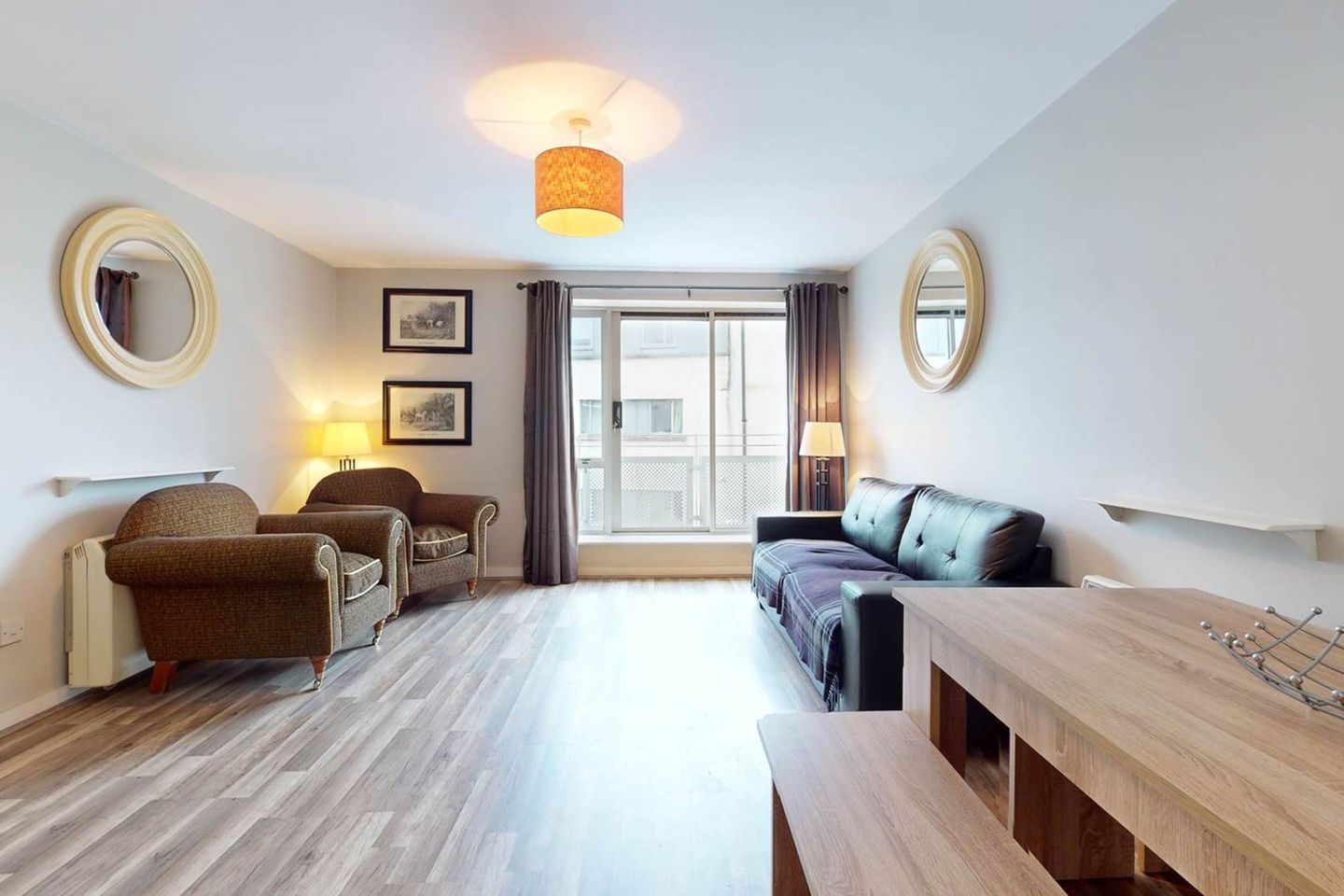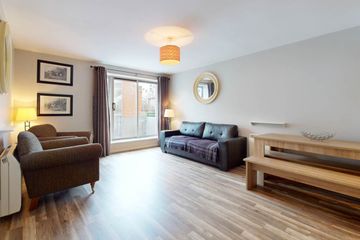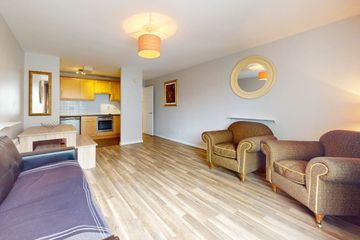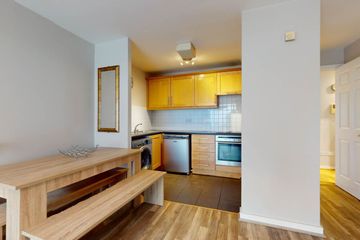


+11

15
Apt 34 Collins Square, Smithfield, Dublin 1, D07T271
€395,000
2 Bed
1 Bath
60 m²
Apartment
Description
- Sale Type: For Sale by Private Treaty
- Overall Floor Area: 60 m²
RE/MAX Properties present Apt 34 Collins Square, a spacious 2 double bedroom 3rd floor apartment, in a desirable Smithfield apartment development.
This move-in ready apartment comprises of an entrance hallway, kitchen / living area, two double bedrooms (primary with ensuite), and a bathroom.
The living area of the apartment is to the front with a large sliding door leading to a south-facing balcony with a view onto the beautifully maintained courtyard of the development, with mature trees and shurbs surrounding. The combination of the south-facing orientation, along with the large sliding door and balcony, make this space feel bright and airy, with an abundance of natural light throughout the day.
The kitchen is located off the living area, it has a combination of integrated and freestanding appliances. Fitted cabinets provide an abundance of storage space, with a white tile splashback contrasting nicely with the dark colour floor tiles.
Both bedrooms are to the rear of the apartment, and while the apartment is already away from any traffic noise as it to the back of the development, having the bedrooms to the back of the apartment overlooking a woodland area of the development and the grounds of the Law Society creates an exceptionally quiet peaceful space.
The primary bedroom is spacious with fitted wardrobes and an ensuite. While slightly smaller, bedroom two is a fine size double bedroom, and could also suit as a work-from-home space if required.
The bathroom and ensuite are both part-tiled and pumped showers fitted with excellent water pressure.
A hotpress and storage room off the hallway provides some always welcome additional storage space for the apartment.
The apartment is freshly painted and is move in ready.
The flooring throughout the apartment is a wood laminate, with tile on the kitchen, room and ensuite floors.
The heating throughout the apartment is electric and high speed fibre broadband is in place.
The development has fob-access security doors and gates, all with intercoms throughout the entrance, common areas and basement carpark.
One assigned carparking space in the basement carpark comes with the apartment.
Management Company Fee: € 2,238.13 / Annum (2024)
FLOOR AREAS
LIVING ROOM 6.26m x 3.94m
KITCHEN 1.81m x 2.90m
PRIMARY BEDROOM 3.86m x 2.90m
ENSUITE 1.65m x 2.05m
BEDROOM TWO 2.81m x 3.02m
BATHROOM 1.89m x 1.96m
+ STORE & HOTPRESS
TOTAL FLOOR AREA 61m2 ( 646 sq ft)
LOCATION
This property is on Benburb St, Smithfield, in the desirable Collins Square development. The location boasts the ideal combination of being a quite mature residential development setting in a bustling City location, with excellent connectivity to the city centre.
The surrounding Smithfield & Stoneybatter areas regularly top lists for its desirability and has most recently featured in TimeOut Magazines Top 50 coolest neighbours in the world list.
Smithfield Square just a 5min stroll from Collins Square and is home to the Lighthouse Cinema and an array of bars, restaurants, and cafes.
A further 5min walk north is Stoneybatter, which has a wide range of independent shops, bars, and restaurants (Mulligans, Grano, Joli Coffee and Wine, Slice, Lilliput Stores).
A selection of supermarkets (Fresh, Tesco & Lidl) are all in close proximity.
Just across the road from the Collins Square is the beautifully landscaped Croppy Acres Park, in addition to the numerous small parks dotted around Stoneybatter / Smithfield neighbourhood. The Phoenix Park is just 800m to the Parkgate St Entrance, with the Peoples Gardens, Dublin Zoo, and the Polo Grounds all an easy walk from the property.
The LUAS Museum Stop (Red Line) is just 100m from Collins Square, providing excellent access to the City Centre, Docklands / IFSC and Connolly Train Station.
A number of Dublin Bus Routes service the area, Heuston Train Station is just one LUAS stop away.
Cycling in and out of the city centre is popular with residents of the area, with a number of new bike lanes recently introduced. The Collins Square development has purpose built secure bike storage in the underground carpark.
VIEWING IS HIGHLY RECOMMENDED & VIA RE/MAX PROPERTIES
(These particulars do not constitute an offer or contract, and whilst every effort has been made in preparing all descriptions, dimensions, maps, and plans, these details should not be relied upon as fact. Dimensions / Illustrations are for guideline purposes only and not to scale. RE/MAX Properties will not hold itself responsible for any inaccuracies contained therein.)
Accommodation
Note:
Please note we have not tested any apparatus, fixtures, fittings, or services. Interested parties must undertake their own investigation into the working order of these items. All measurements are approximate and photographs provided for guidance only. Property Reference :RMTC324

Can you buy this property?
Use our calculator to find out your budget including how much you can borrow and how much you need to save
Map
Map
Local AreaNEW

Learn more about what this area has to offer.
School Name | Distance | Pupils | |||
|---|---|---|---|---|---|
| School Name | Stanhope Street Primary School | Distance | 570m | Pupils | 363 |
| School Name | Scoil Na Mbrathar Boys Senior School | Distance | 580m | Pupils | 149 |
| School Name | St Gabriels National School | Distance | 760m | Pupils | 175 |
School Name | Distance | Pupils | |||
|---|---|---|---|---|---|
| School Name | St Audoen's National School | Distance | 790m | Pupils | 190 |
| School Name | Dublin 7 Educate Together | Distance | 800m | Pupils | 466 |
| School Name | Georges Hill School | Distance | 850m | Pupils | 131 |
| School Name | St. James's Primary School | Distance | 910m | Pupils | 300 |
| School Name | Canal Way Educate Together National School | Distance | 980m | Pupils | 395 |
| School Name | Francis St Cbs | Distance | 1.0km | Pupils | 170 |
| School Name | Henrietta Street School | Distance | 1.1km | Pupils | 20 |
School Name | Distance | Pupils | |||
|---|---|---|---|---|---|
| School Name | St Josephs Secondary School | Distance | 540m | Pupils | 239 |
| School Name | The Brunner | Distance | 650m | Pupils | 219 |
| School Name | James' Street Cbs | Distance | 920m | Pupils | 180 |
School Name | Distance | Pupils | |||
|---|---|---|---|---|---|
| School Name | Mount Carmel Secondary School | Distance | 1.2km | Pupils | 399 |
| School Name | St Patricks Cathedral Grammar School | Distance | 1.3km | Pupils | 277 |
| School Name | Presentation College | Distance | 1.4km | Pupils | 152 |
| School Name | Belvedere College S.j | Distance | 1.7km | Pupils | 1003 |
| School Name | Larkin Community College | Distance | 1.8km | Pupils | 407 |
| School Name | Synge Street Cbs Secondary School | Distance | 1.9km | Pupils | 311 |
| School Name | Coláiste Mhuire | Distance | 2.1km | Pupils | 253 |
Type | Distance | Stop | Route | Destination | Provider | ||||||
|---|---|---|---|---|---|---|---|---|---|---|---|
| Type | Bus | Distance | 110m | Stop | Sarsfield Quay | Route | C1 | Destination | Sandymount | Provider | Dublin Bus |
| Type | Bus | Distance | 110m | Stop | Sarsfield Quay | Route | X31 | Destination | Earlsfort Terrace | Provider | Dublin Bus |
| Type | Bus | Distance | 110m | Stop | Sarsfield Quay | Route | X30 | Destination | Ucd Belfield | Provider | Dublin Bus |
Type | Distance | Stop | Route | Destination | Provider | ||||||
|---|---|---|---|---|---|---|---|---|---|---|---|
| Type | Bus | Distance | 110m | Stop | Sarsfield Quay | Route | 145 | Destination | Belfield Flyover | Provider | Dublin Bus |
| Type | Bus | Distance | 110m | Stop | Sarsfield Quay | Route | P29 | Destination | Ringsend Road | Provider | Dublin Bus |
| Type | Bus | Distance | 110m | Stop | Sarsfield Quay | Route | C3 | Destination | Ringsend Road | Provider | Dublin Bus |
| Type | Bus | Distance | 110m | Stop | Sarsfield Quay | Route | X26 | Destination | Leeson Street Lr | Provider | Dublin Bus |
| Type | Bus | Distance | 110m | Stop | Sarsfield Quay | Route | C4 | Destination | Ringsend Road | Provider | Dublin Bus |
| Type | Bus | Distance | 110m | Stop | Sarsfield Quay | Route | 52 | Destination | Ringsend Road | Provider | Dublin Bus |
| Type | Bus | Distance | 110m | Stop | Sarsfield Quay | Route | 69 | Destination | Poolbeg St | Provider | Dublin Bus |
Virtual Tour
BER Details

BER No: 112849328
Energy Performance Indicator: 158.42 kWh/m2/yr
Statistics
27/04/2024
Entered/Renewed
3,609
Property Views
Check off the steps to purchase your new home
Use our Buying Checklist to guide you through the whole home-buying journey.

Similar properties
€365,000
7 High Road, Kilmainham Lane, Kilmainham, D08 X0X3, Dublin 83 Bed · 1 Bath · Semi-D€365,000
37 Clifden Court, Smithfield, Dublin 1, D07AF542 Bed · 1 Bath · Apartment€370,000
Apartment 31, Brabazon Hall, Dublin 8, D08EY032 Bed · 2 Bath · Apartment€370,000
Apartment 9, Belvedere Court, Dublin 1, D01CY612 Bed · 2 Bath · Apartment
€370,000
94B Grangegorman Upper, Phibsborough, Dublin 7, D07FP843 Bed · 1 Bath · End of Terrace€374,950
Apartment 43, 1 Jervis Street, Dublin 1, D01FP682 Bed · 1 Bath · Apartment€374,950
1 Watkins Buildings, The Coombe, Dublin 8, D08XW6T2 Bed · 1 Bath · End of Terrace€375,000
Church Avenue, Smithfield, Dublin 7, D07HW6P2 Bed · 1 Bath · Terrace€375,000
Apartment 45, Block 2, 126/127 Steeven's Gate Apartments, Dublin 8, D08ED862 Bed · 1 Bath · Apartment€375,000
Apartment 4, The Printworks, Dublin 2, D02AV882 Bed · 1 Bath · Apartment€380,000
Apartment 43, Old City Music Hall, Temple Bar, Dublin 8, D08C7862 Bed · 1 Bath · Apartment€385,000
64 Montpelier Hill, Dublin 7, D07X3Y82 Bed · 1 Bath · Terrace
Daft ID: 119183551


Karl McCaughey MIPAV
01 902 0777Thinking of selling?
Ask your agent for an Advantage Ad
- • Top of Search Results with Bigger Photos
- • More Buyers
- • Best Price

Home Insurance
Quick quote estimator
