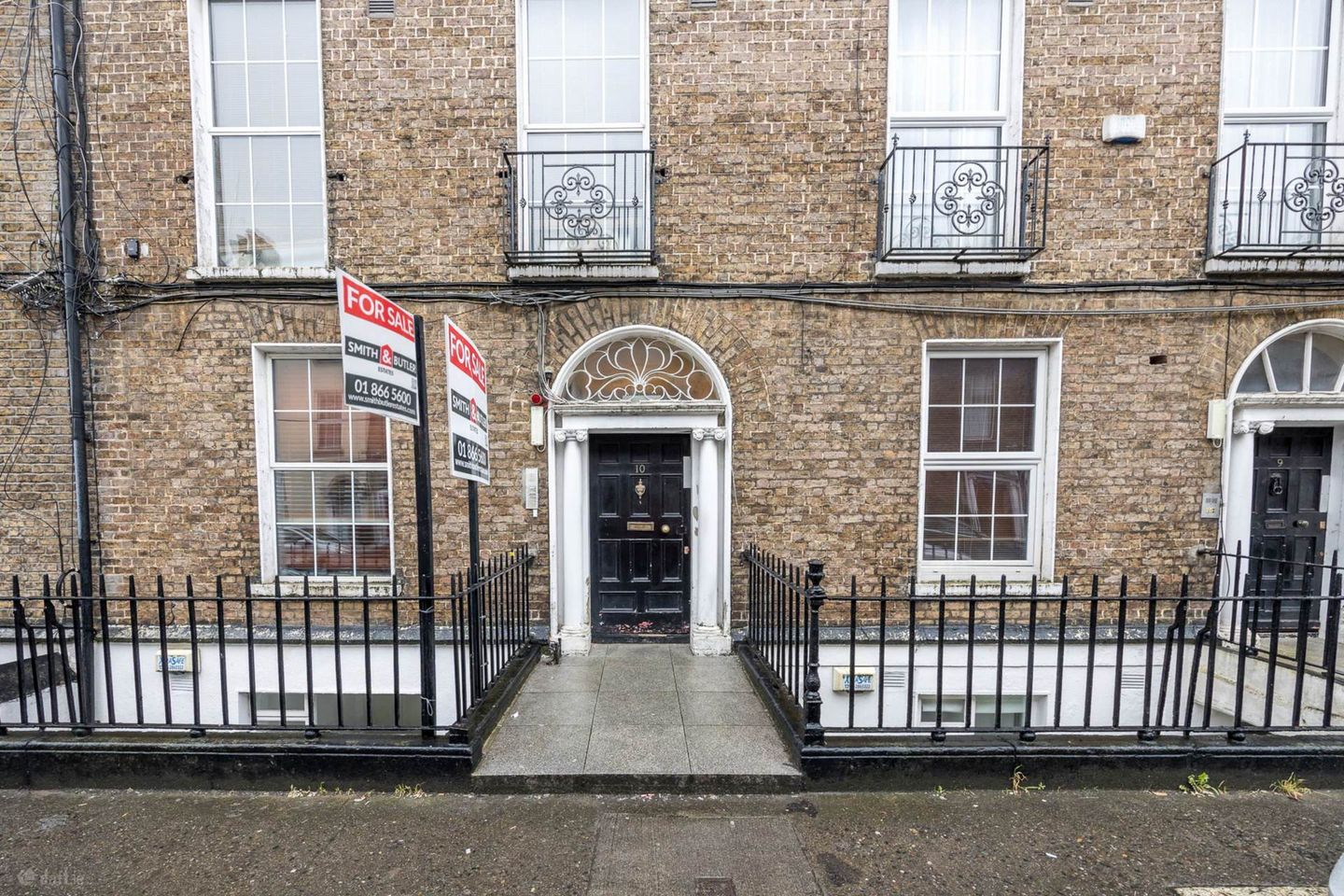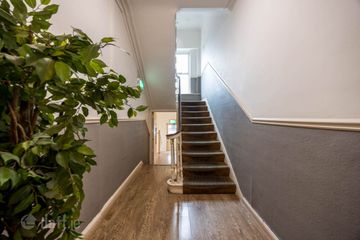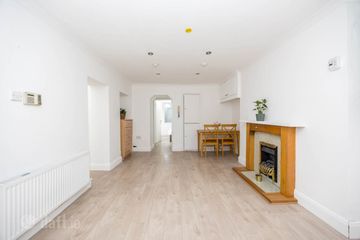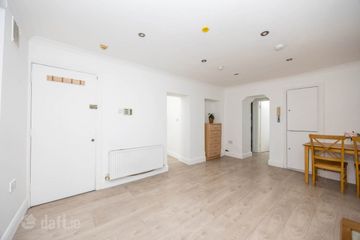



Apt 8, 10 Nelson Street, Dublin 7, D07W7X8
€265,000
- Price per m²:€5,638
- Estimated Stamp Duty:€2,650
- Selling Type:By Private Treaty
- BER No:116581869
- Energy Performance:255.12 kWh/m2/yr
About this property
Highlights
- Superb location
- Fitted wardrobes
- Local Amenities nearby
- Excellent public transport links
- Patio
Description
Smith & Butler Estates are delighted to present this charming 2-bedroom, 1-bathroom apartment located on Nelson Street in Dublin 7. Situated within a beautifully maintained period building dating back to circa 1901, this residence seamlessly blends historical character with modern comfort. The apartment features a bright living and dining area with access to a private courtyard, a separate fitted kitchen, two double bedrooms with built-in wardrobes, and a well-appointed shower room. Nestled in the vibrant neighborhood of Phibsborough, this apartment offers unparalleled access to a host of local amenities, including shops, cafés, and restaurants. It is within walking distance of O'Connell Street, the LUAS at Broadstone, and Dublin Bikes stations, providing excellent connectivity to the city centre. Nearby attractions such as the Blessington Basin, Royal Canal Bank, and Phoenix Park offer ample opportunities for outdoor recreation. Additionally, institutions like TUD Grangegorman and the Mater Hospital are in close proximity, making this an ideal location for both and students. Living Room 4.9m x 3.7m large open space with laminate wood flooring, feature fireplace, spotlights, classic coved ceilings, single door with entrance to patio. Kitchen 2.2m x 1.7m with laminate wood flooring, floor units, fitted cabinets, tile back-splash, integrated appliances such as oven/grill, extractor fan, etc. Hall 1.4m x 3.1m with wooden flooring. Bathroom 1.6m x 1.9m with floor to ceiling tile flooring, bathtub, W.H.B., W.C.. Bedroom 2.8m x 2.4m wooden flooring, pendant lighting, classic coved ceilings. Master Bedroom 3.5m x 3.0m with wooden flooring, pendant lighting, fitted wardrobes, classic coved ceilings. Patio (excluded) 2.8m x 3.0m Total 47 Sq M / 506ft2 Annual service charges €2,361 approx Accommodation Note: Please note we have not tested any apparatus, fixtures, fittings, or services. Interested parties must undertake their own investigation into the working order of these items. All measurements are approximate and photographs provided for guidance only. Property Reference :SBUT1975 Note: All measurements are approximate, and photographs are for guidance only. We have not tested any apparatus, fixtures, fittings, or services. Interested parties should conduct their own inspections. Online offers are available at www.smithbutlerestates.com.
The local area
The local area
Sold properties in this area
Stay informed with market trends
Local schools and transport

Learn more about what this area has to offer.
School Name | Distance | Pupils | |||
|---|---|---|---|---|---|
| School Name | Temple Street Hospital School | Distance | 290m | Pupils | 69 |
| School Name | Paradise Place Etns | Distance | 310m | Pupils | 237 |
| School Name | Henrietta Street School | Distance | 550m | Pupils | 20 |
School Name | Distance | Pupils | |||
|---|---|---|---|---|---|
| School Name | Gaelscoil Cholásite Mhuire | Distance | 570m | Pupils | 161 |
| School Name | Gardiner Street Primary School | Distance | 580m | Pupils | 313 |
| School Name | St Peter's National School | Distance | 760m | Pupils | 410 |
| School Name | Lindsay Glasnevin | Distance | 830m | Pupils | 93 |
| School Name | Scoil Chaoimhín | Distance | 960m | Pupils | 63 |
| School Name | An Cosan Css | Distance | 960m | Pupils | 29 |
| School Name | Scoil Na Mbrathar Boys Senior School | Distance | 1.0km | Pupils | 129 |
School Name | Distance | Pupils | |||
|---|---|---|---|---|---|
| School Name | Belvedere College S.j | Distance | 430m | Pupils | 1004 |
| School Name | Mount Carmel Secondary School | Distance | 620m | Pupils | 398 |
| School Name | Larkin Community College | Distance | 880m | Pupils | 414 |
School Name | Distance | Pupils | |||
|---|---|---|---|---|---|
| School Name | The Brunner | Distance | 950m | Pupils | 219 |
| School Name | St Josephs Secondary School | Distance | 1.1km | Pupils | 238 |
| School Name | O'Connell School | Distance | 1.1km | Pupils | 215 |
| School Name | St Vincents Secondary School | Distance | 1.3km | Pupils | 409 |
| School Name | Scoil Chaitríona | Distance | 1.9km | Pupils | 523 |
| School Name | C.b.s. Westland Row | Distance | 2.0km | Pupils | 202 |
| School Name | St Patricks Cathedral Grammar School | Distance | 2.1km | Pupils | 302 |
Type | Distance | Stop | Route | Destination | Provider | ||||||
|---|---|---|---|---|---|---|---|---|---|---|---|
| Type | Bus | Distance | 140m | Stop | Mountjoy Street | Route | 120 | Destination | Ashtown Stn | Provider | Dublin Bus |
| Type | Bus | Distance | 140m | Stop | Mountjoy Street | Route | 38 | Destination | Damastown | Provider | Dublin Bus |
| Type | Bus | Distance | 140m | Stop | Mountjoy Street | Route | 836 | Destination | Alexion, Stop 4979 | Provider | Express Bus |
Type | Distance | Stop | Route | Destination | Provider | ||||||
|---|---|---|---|---|---|---|---|---|---|---|---|
| Type | Bus | Distance | 140m | Stop | Mountjoy Street | Route | 38a | Destination | Damastown | Provider | Dublin Bus |
| Type | Bus | Distance | 150m | Stop | O'Connell Avenue | Route | 11 | Destination | Sandyford B.d. | Provider | Dublin Bus |
| Type | Bus | Distance | 150m | Stop | O'Connell Avenue | Route | 11b | Destination | Donnybrook Stadium | Provider | Dublin Bus |
| Type | Bus | Distance | 150m | Stop | O'Connell Avenue | Route | 38b | Destination | O'Connell Street | Provider | Dublin Bus |
| Type | Bus | Distance | 150m | Stop | O'Connell Avenue | Route | 38 | Destination | Burlington Road | Provider | Dublin Bus |
| Type | Bus | Distance | 150m | Stop | O'Connell Avenue | Route | 11 | Destination | O'Connell St Lower | Provider | Dublin Bus |
| Type | Bus | Distance | 150m | Stop | O'Connell Avenue | Route | 38d | Destination | Burlington Road | Provider | Dublin Bus |
Your Mortgage and Insurance Tools
Check off the steps to purchase your new home
Use our Buying Checklist to guide you through the whole home-buying journey.
Budget calculator
Calculate how much you can borrow and what you'll need to save
BER Details
BER No: 116581869
Energy Performance Indicator: 255.12 kWh/m2/yr
Ad performance
- Date listed23/04/2025
- Views32,958
- Potential views if upgraded to an Advantage Ad53,722
Similar properties
€275,000
6 The Hardwicke, North Brunswick Street, Smithfield, Dublin 7, D07V1282 Bed · 1 Bath · Apartment€275,000
19 Berryfield Road, Finglas, Dublin 113 Bed · 1 Bath · Terrace€280,000
Apartment 46, The Iona, Prospect Hill, Finglas, Dublin 11, D11Y0C92 Bed · 2 Bath · Apartment€285,000
Apartment 11, Atrium Apartments, Dublin 8, D08PK332 Bed · 1 Bath · Apartment
€285,000
Apartment 13, Bow Bridge House, Bow Bridge, Dublin 8, Kilmainham, Dublin 8, D08FD352 Bed · 1 Bath · Apartment€289,950
Apartment 19, The Iona, Prospect Hill, Finglas, Dublin 11, D11RY602 Bed · 2 Bath · Apartment€295,000
Apartment 63, The Iona, Prospect Hill, Finglas, Dublin 11, D11NP962 Bed · 2 Bath · Apartment€295,000
36 Woodbank Avenue, Dublin 11, Finglas, Dublin 11, D11RC8Y3 Bed · 1 Bath · Terrace€295,000
10 Market Square, Green Street, Dublin 7, D07V5882 Bed · 1 Bath · Apartment€295,000
109 Berryfield Road, Finglas, Dublin 11, D11V1F63 Bed · 1 Bath · House€295,000
Apartment 1, 64 Mountjoy Square West, Dublin 1, D01YY732 Bed · 1 Bath · Apartment€300,000
Apartment 1, Pier 19, Bridgefoot Street, Dublin 8, D08H0122 Bed · 1 Bath · Apartment
Daft ID: 121502710

