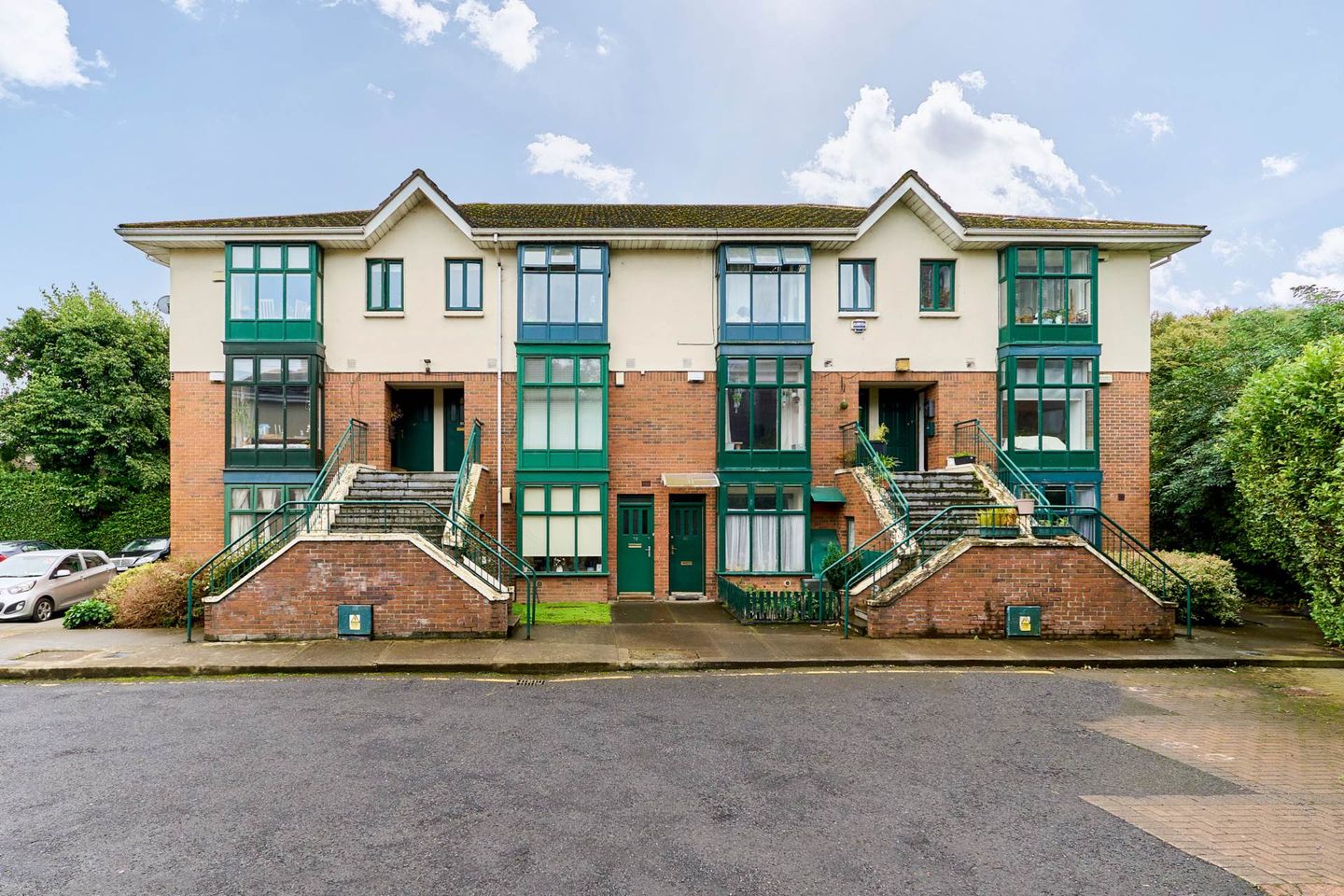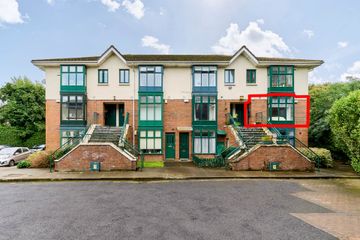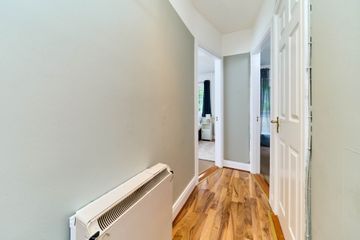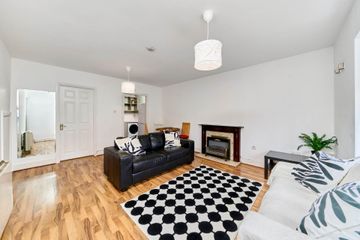



Apt 86 The Steeples, Chapelizod, Dublin 20, D20D249
€275,000
- Estimated Stamp Duty:€2,750
- Selling Type:By Private Treaty
- BER No:102308392
- Energy Performance:151.32 kWh/m2/yr
About this property
Highlights
- Sought after location
- Turnkey condition
- Access to private Balcony
- Communal grounds & gardens
- Short walk from Chapelizod Village
Description
Flynn Estate Agents are delighted to present this exceptional 2-bedroom first floor apartment to the market. Located within the highly desirable Steeples Development in Chapelizod, Dublin 20. Number 86 is presented in turnkey condition and ready for immediate occupancy. This well-proportioned and thoughtfully designed living space comprises a spacious open-plan living room that flows seamlessly. Two generously sized double bedrooms, and an elegantly appointed bathroom. A stand out feature of this apartment is the access to a private balcony from the second bedroom perfect for enjoying a quiet moment outdoors. In addition, the property benefits from beautifully maintained communal gardens, parking, and a prime location that supports an enhanced and convenient lifestyle. The Steeples Development offers residents an outstanding quality of life. Situated adjacent to the charming village of Chapelizod, it is just a short stroll from a host of local amenities including shops, cafés, and schools. The Phoenix Park is also located nearby, offering endless opportunities for outdoor activities. For commuters, the location is second to none, with easy access to the N4 and M50 road networks and a range of public transport options providing swift access to and from Dublin City Centre. For further information or to arrange a viewing, please contact Flynn Estate Agents. Accommodation Hallway - 4.24m (13'11") x 0.88m (2'11") with laminate wood flooring & hot press. Lounge - 5m (16'5") x 4.03m (13'3") with laminate wood flooring, pendant lighting, storage press, feature fireplace with electric fire inset & marble surround. Kitchen - 2.4m (7'10") x 2.66m (8'9") with a range of floor & eye level fitted presses, tiled flooring, electric hob & wall mounted fitted storage units. Bedroom 1 - 4.72m (15'6") x 2.33m (7'8") with carpet flooring, built in wardrobes & pendant lighting. Bedroom 2 - 3.74m (12'3") x 2.85m (9'4") with carpet flooring, built in wardrobes & access to balcony. Bathroom - 2.01m (6'7") x 1.75m (5'9") with wc.,whb , tiled flooring, partially tiled walls, shower/bath. Property Reference :Thc 236
The local area
The local area
Sold properties in this area
Stay informed with market trends
Local schools and transport

Learn more about what this area has to offer.
School Name | Distance | Pupils | |||
|---|---|---|---|---|---|
| School Name | St Gabriel's National School | Distance | 500m | Pupils | 234 |
| School Name | St Raphael's Primary School | Distance | 540m | Pupils | 377 |
| School Name | St Michael's National School | Distance | 560m | Pupils | 331 |
School Name | Distance | Pupils | |||
|---|---|---|---|---|---|
| School Name | St Patrick's National School Chapelizod | Distance | 740m | Pupils | 202 |
| School Name | Chapelizod National School | Distance | 940m | Pupils | 30 |
| School Name | Scoil Mhuire Gan Smal | Distance | 1.1km | Pupils | 330 |
| School Name | Bluebell National School | Distance | 1.2km | Pupils | 125 |
| School Name | Inchicore National School | Distance | 1.3km | Pupils | 208 |
| School Name | St Louise De Marillac Primary School | Distance | 1.4km | Pupils | 249 |
| School Name | Bainrion Na Naingeal | Distance | 1.5km | Pupils | 171 |
School Name | Distance | Pupils | |||
|---|---|---|---|---|---|
| School Name | St. Dominic's College Ballyfermot | Distance | 560m | Pupils | 323 |
| School Name | Kylemore College | Distance | 850m | Pupils | 466 |
| School Name | St. Seton's Secondary School | Distance | 1.0km | Pupils | 778 |
School Name | Distance | Pupils | |||
|---|---|---|---|---|---|
| School Name | St Johns College De La Salle | Distance | 1.1km | Pupils | 283 |
| School Name | Mercy Secondary School | Distance | 1.3km | Pupils | 328 |
| School Name | Caritas College | Distance | 1.5km | Pupils | 169 |
| School Name | Our Lady Of Mercy Secondary School | Distance | 1.9km | Pupils | 280 |
| School Name | Drimnagh Castle Secondary School | Distance | 2.0km | Pupils | 506 |
| School Name | Mount Sackville Secondary School | Distance | 2.3km | Pupils | 654 |
| School Name | Assumption Secondary School | Distance | 2.3km | Pupils | 286 |
Type | Distance | Stop | Route | Destination | Provider | ||||||
|---|---|---|---|---|---|---|---|---|---|---|---|
| Type | Bus | Distance | 30m | Stop | Ballyfermot Road | Route | G1 | Destination | Red Cow Luas | Provider | Dublin Bus |
| Type | Bus | Distance | 30m | Stop | Ballyfermot Road | Route | G2 | Destination | Liffey Valley Sc | Provider | Dublin Bus |
| Type | Bus | Distance | 80m | Stop | O'Hogan Road | Route | G2 | Destination | Spencer Dock | Provider | Dublin Bus |
Type | Distance | Stop | Route | Destination | Provider | ||||||
|---|---|---|---|---|---|---|---|---|---|---|---|
| Type | Bus | Distance | 80m | Stop | O'Hogan Road | Route | G1 | Destination | Spencer Dock | Provider | Dublin Bus |
| Type | Bus | Distance | 130m | Stop | Markievicz Park | Route | G1 | Destination | Red Cow Luas | Provider | Dublin Bus |
| Type | Bus | Distance | 130m | Stop | Markievicz Park | Route | G2 | Destination | Liffey Valley Sc | Provider | Dublin Bus |
| Type | Bus | Distance | 140m | Stop | Markievicz Park | Route | G1 | Destination | Spencer Dock | Provider | Dublin Bus |
| Type | Bus | Distance | 140m | Stop | Markievicz Park | Route | G2 | Destination | Spencer Dock | Provider | Dublin Bus |
| Type | Bus | Distance | 220m | Stop | Markievicz Park | Route | 60 | Destination | Red Cow Luas | Provider | Dublin Bus |
| Type | Bus | Distance | 240m | Stop | O'Hogan Road | Route | 60 | Destination | John Rogerson Qy | Provider | Dublin Bus |
Your Mortgage and Insurance Tools
Check off the steps to purchase your new home
Use our Buying Checklist to guide you through the whole home-buying journey.
Budget calculator
Calculate how much you can borrow and what you'll need to save
BER Details
BER No: 102308392
Energy Performance Indicator: 151.32 kWh/m2/yr
Ad performance
- Date listed24/09/2025
- Views4,765
- Potential views if upgraded to an Advantage Ad7,767
Similar properties
€260,000
71 Lough Conn Road, Dublin 10, Ballyfermot, Dublin 10, D10H7662 Bed · 1 Bath · Terrace€274,950
44 Ballyfermot Parade, Dublin 10, Ballyfermot, Dublin 10, D10R6592 Bed · 1 Bath · Terrace€280,000
60 The Steeples, Saint Laurence Road, Chapelizod, Dublin 20, D20FF412 Bed · 1 Bath · Apartment€285,000
137 Decies Road, Dublin 10, Ballyfermot, Dublin 10, D10PY032 Bed · 1 Bath · Terrace
€295,000
85 The Steeples, Chapelizod, Dublin 202 Bed · 1 Bath · Apartment€299,000
2 Ballyfermot Avenue, Dublin 10, Ballyfermot, Dublin 10, D10VP892 Bed · 1 Bath · Semi-D€299,000
142 Landen Road, Dublin 10, Ballyfermot, Dublin 10, D10TK653 Bed · 2 Bath · Apartment€315,000
64 Cloiginn Avenue, Dublin 10, Ballyfermot, Dublin 10, D10XW223 Bed · 1 Bath · End of Terrace€319,950
160 Landen Road, Ballyfermot, Dublin 10, D10HH043 Bed · 1 Bath · Terrace€320,000
330 Ballyfermot Road, Dublin 10, Ballyfermot, Dublin 10, D10FV593 Bed · 2 Bath · Terrace€320,000
376 Ballyfermot Road, Dublin 10, Ballyfermot, Dublin 10, D10AP603 Bed · 2 Bath · End of Terrace€324,950
117 Landen Road, Dublin 10, Ballyfermot, Dublin 10, D10RK232 Bed · 2 Bath · Terrace
Daft ID: 123453282

