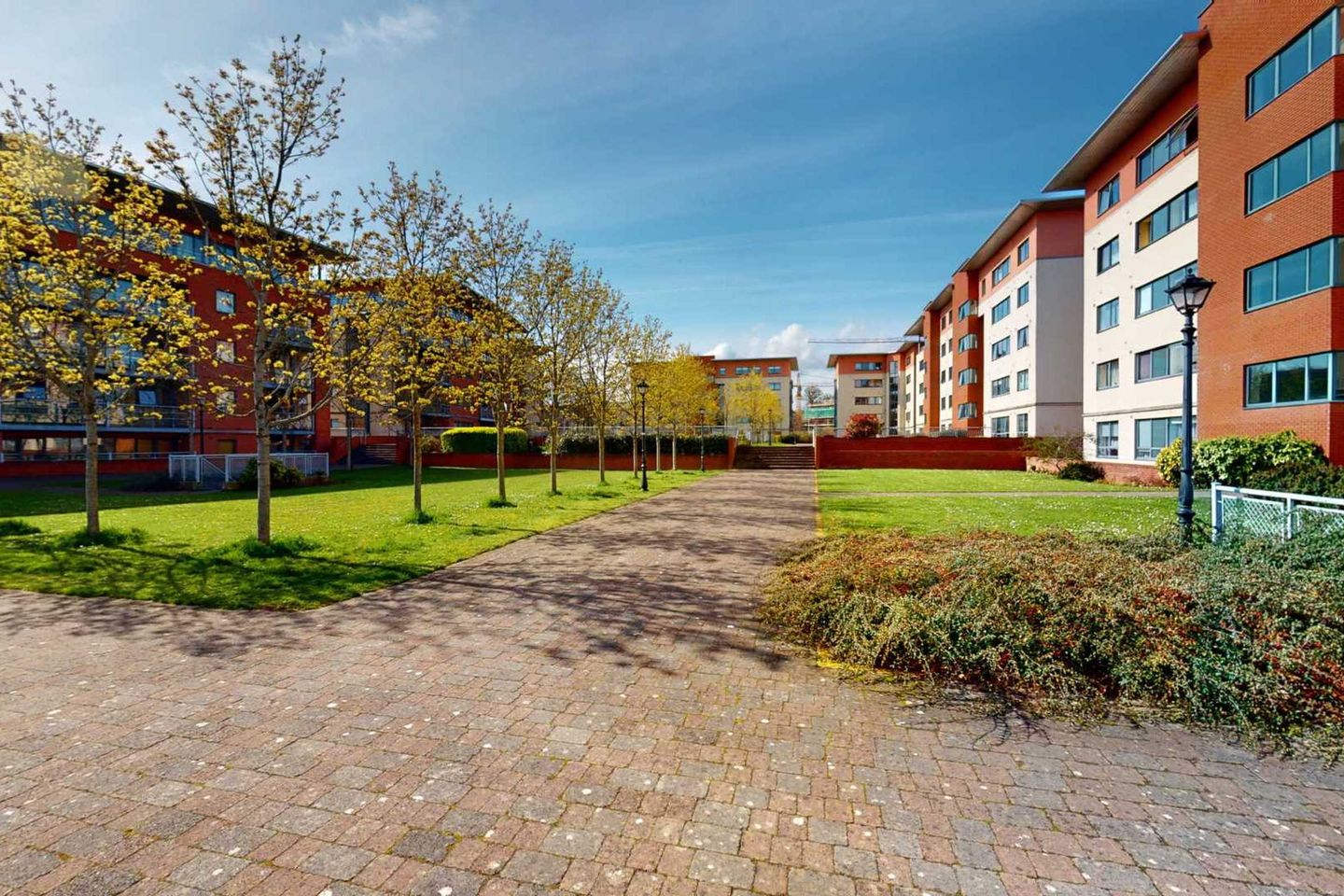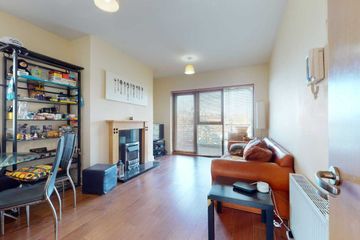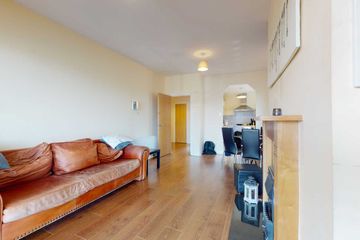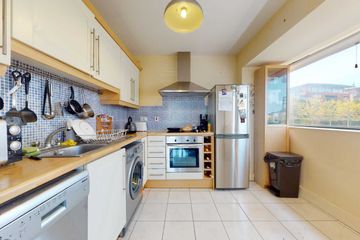


+8

12
Apt 86 West Courtyard, Tullyvale, Dublin 18, D18YN24
€295,000
2 Bed
2 Bath
69 m²
Apartment
Description
- Sale Type: For Sale by Private Treaty
- Overall Floor Area: 69 m²
86 West Courtyard, Tullyvale, Dublin 18
For sale by RE/MAX Properties via the iamsold Bidding Platform
Please note this property will be offered by online auction (unless sold prior). For auction date and time please visit iamsold.ie. Vendors may decide to accept pre-auction bids so please register your interest with us to avoid disappointment.
RE/MAX Properties are pleased to bring Apt. 86 West Courtyard, Tullyvale, Dublin 18 to the market. Situated in a quiet corner of the modern residential development of Tullyvale, this bright and spacious 1st floor 2 bed / 2 bath apartment consists of a large entrance hallway, a living room, kitchen, 2 double bedrooms (one ensuite), and bathroom.
There is an abundance of natural light in the generously sized living room due to the ideal west/south west orientation and floor to ceiling windows. There is also a good-sized balcony just off the living room which enjoys plenty of afternoon and evening sunlight.
The kitchen features a fully tilled floor and tile splashback, combination of integrated and freestanding appliances. Ample storage is provided with an abundance of fitted kitchen cabinets.
The primary double bedroom is fitted with built in wardrobes, and the ensuite bathroom which comes with a tilled floor. Bedroom Two is another fine size double bedroom with a built-in wardrobe. This room could suit a variety of uses and could be a great work-from-home space or guest room.
The main bathroom is part tiled and has a bath with shower over.
Gas-fired Central Heating throughout.
Wired for high speed fibre broadband.
Intercom & fob access throughout the development.
1x secure carparking space in basement. (Visitor carparking at ground level)
Management Company Fee: € 1,380 per annum
ACCOMMODATION
LIVING ROOM 3.62m x 5.63
KITCHEN 2.95m x 2.58
BEDROOM 1 4.55m x 2.77
BEDROOM 2 3.92m x 2.72
BATHROOM 1.95m x 2.16
ENSUITE 2.74m x 1.51
+ UTILITY ROOM
+ HOT PRESS
TOTAL FLOOR AREA 69.50m2 (748.14 sq ft)
LOCATION
There is no shortage of amenities in the immediate area, including the Park Academy Creche and Tullyvale Leisure Centre with swimming pool, both in the Tullyvale Development.
St. Columcille's Hospital, Tully Park, Kilbogget Park, and several primary and secondary schools, are all in close proximity. There are fantastic transport links with the Cherrywood Green Line LUAS stop only a 5 min walk away, and the M50 (Junction 16) and N11 both within 1km of the property. Bus services on the N11 include the 145,155, and Aircoach.
Just a 5min walk from the property is a major new retail-led town centre development in Cherrywood, while currently under construction, when completed this will offer a variety of retail, leisure and entertainment options, as well as additional school and park facilities too.
VIEWING IS HIGHLY RECOMMENDED & BY APPOINTMENT ONLY
Auctioneers Comments: This property is offered for sale by online auction (unless sold prior) so please contact us early to avoid disappointment. The successful bidder is required to pay a 10% deposit and contracts are signed immediately on acceptance of a bid. Please note this property is subject to an undisclosed reserve price. Terms and conditions apply to this sale.
(These particulars do not constitute an offer or contract, and whilst every effort has been made in preparing all descriptions, dimensions, maps, and plans, these details should not be relied upon as fact. Dimensions / Illustrations are for guideline purposes only and not to scale. RE/MAX Properties will not hold itself responsible for any inaccuracies contained therein.)
Accommodation
Note:
Please note we have not tested any apparatus, fixtures, fittings, or services. Interested parties must undertake their own investigation into the working order of these items. All measurements are approximate and photographs provided for guidance only. Property Reference :RMTC254

Can you buy this property?
Use our calculator to find out your budget including how much you can borrow and how much you need to save
Map
Map
Local AreaNEW

Learn more about what this area has to offer.
School Name | Distance | Pupils | |||
|---|---|---|---|---|---|
| School Name | Cherrywood Etns | Distance | 520m | Pupils | 80 |
| School Name | Scoil Cholmcille Junior | Distance | 960m | Pupils | 138 |
| School Name | Scoil Cholmcille Senior | Distance | 1.0km | Pupils | 158 |
School Name | Distance | Pupils | |||
|---|---|---|---|---|---|
| School Name | Ballyowen Meadows | Distance | 1.0km | Pupils | 48 |
| School Name | St. Columbanus National School | Distance | 1.3km | Pupils | 102 |
| School Name | St John's National School | Distance | 1.4km | Pupils | 169 |
| School Name | Gaelscoil Phadraig | Distance | 1.4km | Pupils | 145 |
| School Name | Good Counsel Girls | Distance | 1.7km | Pupils | 405 |
| School Name | Johnstown Boys National School | Distance | 1.8km | Pupils | 386 |
| School Name | Rathmichael National School | Distance | 1.9km | Pupils | 202 |
School Name | Distance | Pupils | |||
|---|---|---|---|---|---|
| School Name | St Laurence College | Distance | 560m | Pupils | 273 |
| School Name | Cabinteely Community School | Distance | 1.4km | Pupils | 545 |
| School Name | Holy Child Killiney | Distance | 2.1km | Pupils | 401 |
School Name | Distance | Pupils | |||
|---|---|---|---|---|---|
| School Name | Clonkeen College | Distance | 2.4km | Pupils | 617 |
| School Name | St Joseph Of Cluny Secondary School | Distance | 2.8km | Pupils | 239 |
| School Name | Holy Child Community School | Distance | 3.1km | Pupils | 263 |
| School Name | Rathdown School | Distance | 3.3km | Pupils | 303 |
| School Name | Loreto College Foxrock | Distance | 3.4km | Pupils | 564 |
| School Name | John Scottus Secondary School | Distance | 3.5km | Pupils | 184 |
| School Name | Stepaside Educate Together Secondary School | Distance | 3.5km | Pupils | 510 |
Type | Distance | Stop | Route | Destination | Provider | ||||||
|---|---|---|---|---|---|---|---|---|---|---|---|
| Type | Bus | Distance | 360m | Stop | St Laurence College | Route | 145 | Destination | Heuston Station | Provider | Dublin Bus |
| Type | Bus | Distance | 360m | Stop | St Laurence College | Route | 84a | Destination | Blackrock | Provider | Dublin Bus |
| Type | Bus | Distance | 360m | Stop | St Laurence College | Route | 84 | Destination | Blackrock | Provider | Dublin Bus |
Type | Distance | Stop | Route | Destination | Provider | ||||||
|---|---|---|---|---|---|---|---|---|---|---|---|
| Type | Bus | Distance | 360m | Stop | St Laurence College | Route | 155 | Destination | O'Connell St | Provider | Dublin Bus |
| Type | Bus | Distance | 360m | Stop | St Laurence College | Route | 145 | Destination | Aston Quay | Provider | Dublin Bus |
| Type | Bus | Distance | 360m | Stop | St Laurence College | Route | 84a | Destination | St Vincents Hosp | Provider | Dublin Bus |
| Type | Bus | Distance | 360m | Stop | St Laurence College | Route | 143 | Destination | Sandyford Luas, Stop 5142 | Provider | Finnegan-bray Ltd |
| Type | Bus | Distance | 360m | Stop | St Laurence College | Route | 155 | Destination | Ikea | Provider | Dublin Bus |
| Type | Bus | Distance | 380m | Stop | St Laurence College | Route | 84 | Destination | Newcastle | Provider | Dublin Bus |
| Type | Bus | Distance | 380m | Stop | St Laurence College | Route | 145 | Destination | Ballywaltrim | Provider | Dublin Bus |
Virtual Tour
BER Details

BER No: 116371113
Energy Performance Indicator: 161.12 kWh/m2/yr
Statistics
27/04/2024
Entered/Renewed
6,550
Property Views
Check off the steps to purchase your new home
Use our Buying Checklist to guide you through the whole home-buying journey.

Daft ID: 119114773


Julien Mulholland
01 902 0777Thinking of selling?
Ask your agent for an Advantage Ad
- • Top of Search Results with Bigger Photos
- • More Buyers
- • Best Price

Home Insurance
Quick quote estimator
