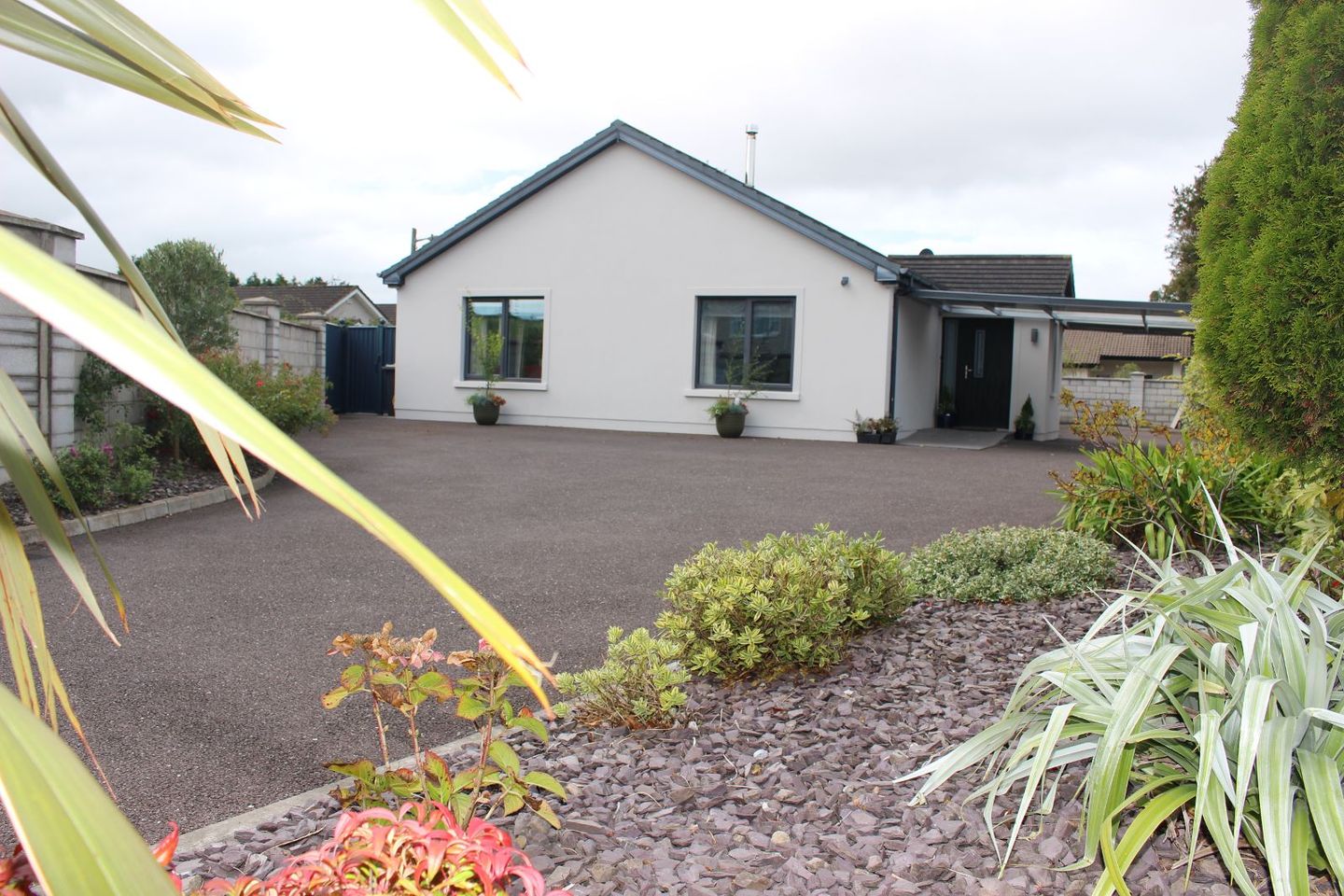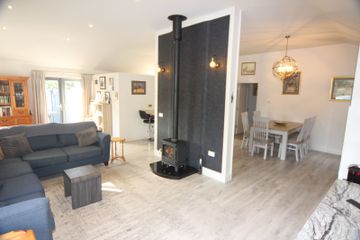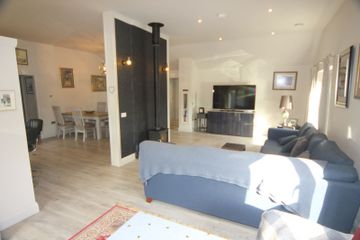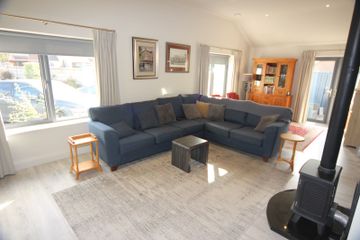



"Dunelm" Dwyer's Road, Midleton, Midleton, Co. Cork, P25PC85
€625,000
- Price per m²:€3,613
- Estimated Stamp Duty:€6,250
- Selling Type:By Private Treaty
- BER No:117636456
- Energy Performance:17.81 kWh/m2/yr
About this property
Highlights
- A1 energy rating
- Modern build, finished to a very high standard
- Location, Location, Location , short walk to Main St Midleton
Description
Location, Location, Location! Dunelm, Dwyers Rd., Midleton, Co Cork “Dunelm” ultra modern spacious tranquil 4 bedroom detached A1 rated Bungalow a mature secure private low maintenance landscaped site situated in a convenient most sought after prestigious residential location at Dwyers Rd Midleton, Co. Cork. The property is presented in excellent turn key condition, Built to the highest of standards by a Master builder with the best of finishes throughout. This property must be viewed to be appreciated. Description A modern detached Bungalow , in good pristine practically new condition extending to approx. 173 sq. m with an A1 energy rating. The property which consists of an Entrance Hall, Open plan , yet sectional Livingroom, Family room, Kitchen, Diningroom, 4 bedrooms, ensuite and a bathroom. The property has an attractive private site not overlooked with off street parking. Car port , hard and soft landscaped site and tranquil sun trap patio area. Directions P25PC85 Distances: Cork: 22 KM Midleton: 1 Km to Town centre N25 1 KM ACCOMMODATION: Ent Hall 1.93m x 2m Enter from Car port area through palisade front door , Timber floor , built in wardrobes storage Living room 3.53m x 8.2m Large open plan airy living space ,features solid fuel stove , timber floor fitted, two large windows to front elevation , double patio doors to private south facing enclosed patio area . Kitchen/Dining 3.7m x 8.2m Super versatile open plan yet sectional kitchen/dining space, Kitchen area finished with grey shaker panel door, integrated double oven/microwave, gas hob fitted , granite type worktop , window to rear patio area . Dining area open plan to kitchen section and living room timber floor fitted , centre ceiling light feature dividing accent wall to living area Larder 2m x 1m Walk in larder off kitchen , fully shelved Hallway 4.1m x 1.2m From living area to bedrooms, access to large attic area via stira type stairs. WC/Shower 1.9m x 3.3m Eloquent modern bathroom, with wc, basin. corner shower unit with a wide shower enclosure with wet room tray finish, plant room , window to side elevation Tiled floor and shower enclosure. ,Jack and Jill access to hallway and guest bedroom. Bed 1: 4.1m x 3.5m Luxury guest bedroom space , timber floor fitted , built in double wardrobe, window to side elevation, door to Wc/Shower room. Bed 2: 3.5m x 4.15m Airy bright relaxing bedroom , window to southern gable, timber floor fitted. Centre ceiling light. En suite 2m x 3.5m Luxurious finish, wc, Bath basin. Corner shower unit fitted extra wide shower enclosure with wet room tray finish , window to side elevation. Tiled floor, Splash backs and corner shower unit Studio space/granny flat area The Hallway from the Living area of the house leads to the 3rd and 4th bedroom area , which is also cleverly designed to be a separate living space with own door independent access from the exterior to the front and rear. Bedroom 3. 5.26m x 4.83m Currently an Open plan bedroom and living area , independent access from northern elevation , timber floor fitted Bedroom 4/utility 3.55m x 5.26m Currently use as a multi purpose area , Utility, laundry, hobby room and is fitted slide robe wardrobe and kitchen utility kitchen units En suite : 1.2m x 3m wc, basin and shower , wide shower enclosure with wet room tray finish , window to side elevation Outside Fully walled in secure site , Maintenances free finishes throughout with soft landscaping. Two storage sheds to the rear. SERVICES: Water Mains Drainage Mains ESB Mains Heating Air to Water, underfloor heating, Heat recovery system and Solar PV BER No 117636456 rating A1 OTHER Title FREEHOLD Guide Price €625,000.00 Viewings STRICTLY BY APPOINTMENT WITH SOLE AGENTS Selling Agents William Wallace 087-2604669
Standard features
The local area
The local area
Sold properties in this area
Stay informed with market trends
Local schools and transport

Learn more about what this area has to offer.
School Name | Distance | Pupils | |||
|---|---|---|---|---|---|
| School Name | Gaelscoil Mhainistir Na Corann | Distance | 600m | Pupils | 561 |
| School Name | St John The Baptist School | Distance | 830m | Pupils | 198 |
| School Name | Midleton Cbs | Distance | 850m | Pupils | 201 |
School Name | Distance | Pupils | |||
|---|---|---|---|---|---|
| School Name | Midleton Educate Together School | Distance | 1.1km | Pupils | 570 |
| School Name | Presentation Primary Midleton | Distance | 1.2km | Pupils | 288 |
| School Name | Scartleigh National School | Distance | 5.1km | Pupils | 391 |
| School Name | Scoil Chlochair Mhuire National School | Distance | 5.4km | Pupils | 273 |
| School Name | Carrigtwohill Community National School | Distance | 5.5km | Pupils | 419 |
| School Name | Carrigtwohill National School | Distance | 5.8km | Pupils | 411 |
| School Name | East Cork Community Special School | Distance | 5.8km | Pupils | 20 |
School Name | Distance | Pupils | |||
|---|---|---|---|---|---|
| School Name | Midleton College | Distance | 760m | Pupils | 484 |
| School Name | Midleton Cbs | Distance | 900m | Pupils | 949 |
| School Name | St Mary's High School | Distance | 900m | Pupils | 760 |
School Name | Distance | Pupils | |||
|---|---|---|---|---|---|
| School Name | St Colman's Community College | Distance | 920m | Pupils | 1125 |
| School Name | St Aloysius College | Distance | 5.5km | Pupils | 793 |
| School Name | Carrigtwohill Community College | Distance | 7.8km | Pupils | 841 |
| School Name | Carrignafoy Community College | Distance | 9.8km | Pupils | 356 |
| School Name | Coláiste Muire | Distance | 10.2km | Pupils | 704 |
| School Name | St Peter's Community School | Distance | 12.2km | Pupils | 353 |
| School Name | Glanmire Community College | Distance | 14.2km | Pupils | 1140 |
Type | Distance | Stop | Route | Destination | Provider | ||||||
|---|---|---|---|---|---|---|---|---|---|---|---|
| Type | Bus | Distance | 200m | Stop | Market Green | Route | 260 | Destination | Youghal | Provider | Bus Éireann |
| Type | Bus | Distance | 200m | Stop | Market Green | Route | 260 | Destination | Ardmore | Provider | Bus Éireann |
| Type | Bus | Distance | 200m | Stop | Market Green | Route | 240 | Destination | Cloyne | Provider | Bus Éireann |
Type | Distance | Stop | Route | Destination | Provider | ||||||
|---|---|---|---|---|---|---|---|---|---|---|---|
| Type | Bus | Distance | 200m | Stop | Market Green | Route | 260 | Destination | Midleton | Provider | Bus Éireann |
| Type | Bus | Distance | 200m | Stop | Market Green | Route | 241 | Destination | Trabolgan | Provider | Bus Éireann |
| Type | Bus | Distance | 200m | Stop | Market Green | Route | 240 | Destination | Ballycotton | Provider | Bus Éireann |
| Type | Bus | Distance | 200m | Stop | Market Green | Route | 261 | Destination | Ballinacurra | Provider | Bus Éireann |
| Type | Bus | Distance | 200m | Stop | Market Green | Route | 241 | Destination | Whitegate | Provider | Bus Éireann |
| Type | Bus | Distance | 230m | Stop | Market Green | Route | 261 | Destination | Cork | Provider | Bus Éireann |
| Type | Bus | Distance | 230m | Stop | Market Green | Route | 241 | Destination | Mtu | Provider | Bus Éireann |
Your Mortgage and Insurance Tools
Check off the steps to purchase your new home
Use our Buying Checklist to guide you through the whole home-buying journey.
Budget calculator
Calculate how much you can borrow and what you'll need to save
BER Details
BER No: 117636456
Energy Performance Indicator: 17.81 kWh/m2/yr
Ad performance
- Views5,899
- Potential views if upgraded to an Advantage Ad9,615
Similar properties
€565,000
52 Meadowlands, Broomfield Village, Midleton, Co. Cork, P25N2395 Bed · 3 Bath · Detached€590,000
6 Hawthorn Drive, Midleton, Cork, Midleton, Co. Cork, P25RK825 Bed · 2 Bath · Detached€595,000
28 Rose Hill East, Ballinacurra, Midleton, Co. Cork, P25W9586 Bed · 4 Bath · Detached€630,000
House Type B , Charleston Woods, Midleton, Co. Cork4 Bed · 3 Bath · Detached
Daft ID: 16314834

