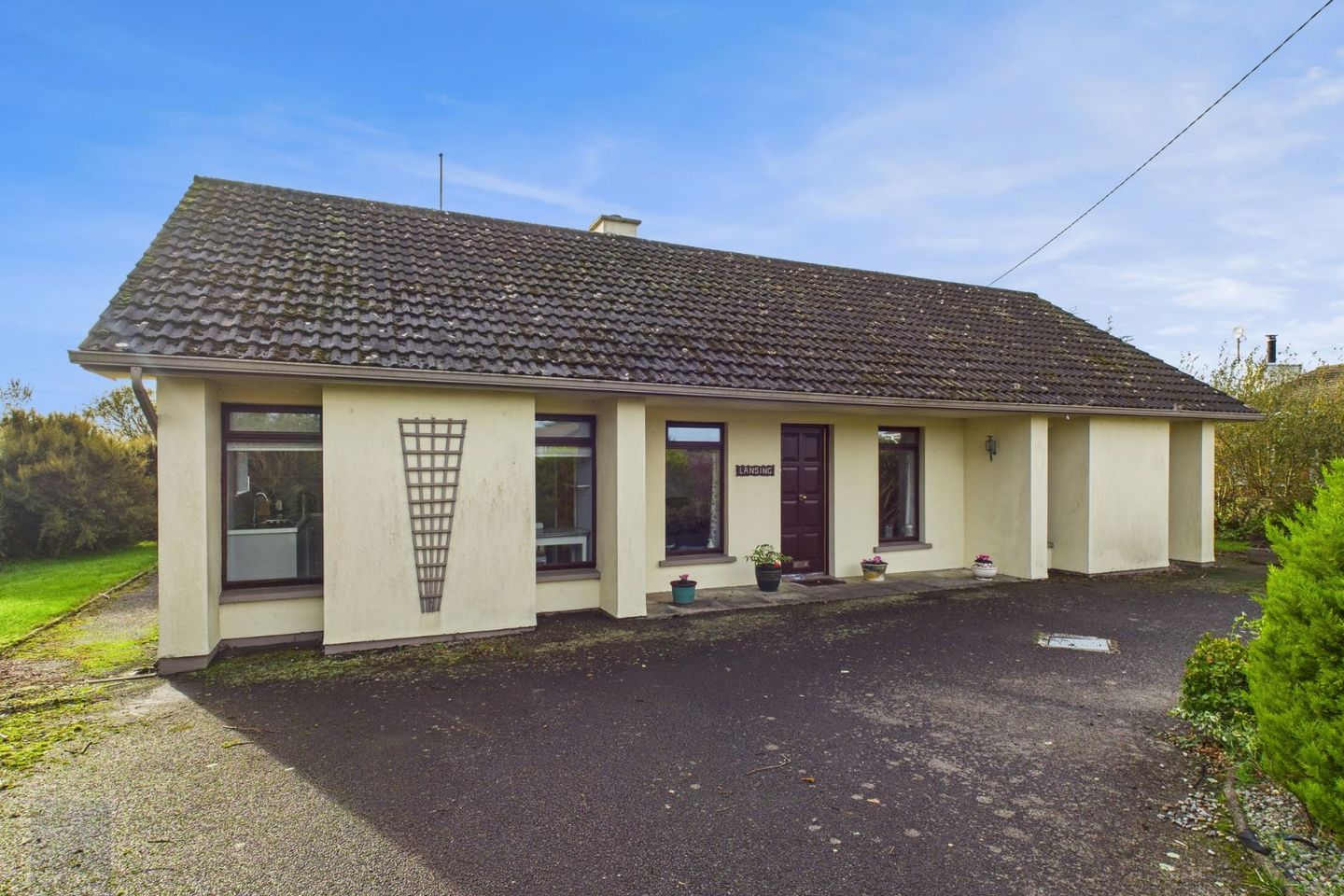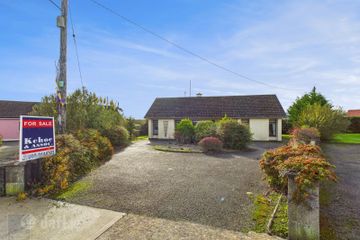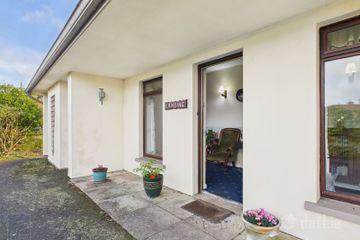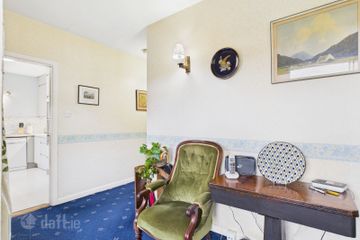



"Lansing", Grange Court, Rosslare Strand, Co. Wexford, Y35YH70
€550,000
- Price per m²:€4,044
- Estimated Stamp Duty:€5,500
- Selling Type:By Private Treaty
- BER No:105136170
- Energy Performance:288.53 kWh/m2/yr
About this property
Highlights
- 4 minutes walking distance to the Rosslare Blue Flag Beach
- Built in 1980's
- Detached bungalow with much potential
- Three bedrooms, two bathrooms
- Extending to c. 136 sq.m
Description
A Charming Coastal Home in the Heart of Rosslare Strand Set in one of Rosslare Strand’s most sought-after locations, “Lansing” is a beautifully positioned detached bungalow offering the perfect balance of comfort, space, and coastal living. Built in 1980’s and extending to approximately 136 sq.m, this delightful residence sits on a generous 0.51-acre site with mature, private boundaries and a sunny south-westerly aspect. The large rear garden and patio area create a tranquil outdoor haven, ideal for relaxing or entertaining during the long summer evenings. The accommodation is well-proportioned and light-filled throughout. Upon entering, the hallway leads to a newly installed kitchen, a spacious dining area, and a comfortable sitting room with a feature open fire and sliding doors opening directly to the garden patio. The triple-aspect bay window fills the space with natural light, creating a welcoming ambiance. There are three double bedrooms—one ensuite—and a modern family bathroom, providing ample room for family living or guests. A conservatory centred at the rear offers great potential for future development or conversion, This home combines practicality with potential, making it ideal as a permanent residence, a coastal retreat, or a lucrative holiday investment. Prime Location Few properties can match “Lansing’s” exceptional location. just 100 yards to a pedestrian walkway adjacent to Strand Road, placing Rosslare’s renowned Blue Flag Beach just a short stroll away. The village’s charming amenities—including Kelly’s Resort Hotel & Spa, Coast Hotel Rosslare Strand, local boutiques such as The French Connection Clothing Store, and an array of restaurants, pubs, and leisure activities, pharmacy—are all within easy walking distance. Golf enthusiasts will appreciate proximity to Rosslare Golf Club, while water sports and scenic coastal walks are right on your doorstep. This is a rare opportunity to secure a substantial coastal home in a premier Rosslare Strand location. Viewing is highly recommended to fully appreciate all that Lansing has to offer. ACCOMMODATION Storm Porch 5.77m x 1.19m Concrete patio slabs leading to solid teak timber door. Entrance Foyer 6.12m x 1.79m Carpeted flooring, wall mounted light. Kitchen 3.62m x 2.75m Fully renovated in recent years, tiled flooring, fully fitted brand new kitchen to include floor and eye level cabinets, ample worktop space, tiled splashback, double drainer stainless steel sink under window overlooking side garden, two large pictures windows overlooking front driveway, Belling fridge freezer, pantry drawers, open shelving, Bosch dishwasher, integrated Whirlpool oven, Dimplex microwave, Indesit four ring electric hob under Belling extractor fan. Door leading through to: Dining Room 3.62m x 3.27m Carpeted flooring, two windows overlooking side gardens. Open Alcove leading through to: Large Sitting Room 4.83m x 3.62m Dual aspect with windows overlooking rear garden and sliding door leading out to the gardens. Carpeted flooring throughout, open fireplace with tile surround and tile hearth. Door leading through to: Central Hallway 5.63m x 1.09m Storage cupboard with open shelves and electric timer. To right of Entrance Foyer leading to: Hallway 6.78m x 1.08m Carpeted flooring throughout. Bedroom 1 3.64m x 3.05m Carpeted flooring, two windows overlooking front gardens, built in wardrobe recessed into the same wall allowing expansive space in this bedroom. Bedroom 2 3.62m x 3.01m Carpeted flooring, built in treble bay wardrobe, large window overlooking. Bedroom 3 3.63m x 3.62m Carpeted flooring throughout, two window overlooking rear garden, built in twin wardrobe. Door leading through to: En suite 2.45m x 1.07m Lino flooring, shower with electric Myra Elite shower, tile surround, w.h.b with tiled splashback and w.c. Family Bathroom 2.31m x 2.32m Tiled flooring, bath with separate wall mounted shower faucet and shower doors, tiles surround, w.h.b with tiled splashback, mirror and lighting overhead and w.c. Hot-press Open shelves, Stira access to attic overhead. From Central Hallway, door leading to: Conservatory Area 4.92m x 3.32m Concrete patio tiles with timber and Perspex roof overhead and aluminium windows and door leading through to rear garden. Internal Boiler House 1.54m x 1.33m Firebird Popular boiler with supporting timber. Tiled flooring, open shelves. Total Floor Area: c. 136 sq.m / 1,464 sq.ft Outside • Large south westerly rear garden • Extending to c. 0.51 Acres site • Private tarmacadamed driveway around circular planting. • Garden in lawn to side and rear. • Large expansive garden to the rear with significant potential (in need of drainage) • Large concrete base to support summer cabin or garage Services • Mains water • Mains drainage • OFCH • Fibre broadband available
The local area
The local area
Sold properties in this area
Stay informed with market trends
Local schools and transport

Learn more about what this area has to offer.
School Name | Distance | Pupils | |||
|---|---|---|---|---|---|
| School Name | S N Clochar Mhuire | Distance | 730m | Pupils | 172 |
| School Name | Tagoat National School | Distance | 3.4km | Pupils | 69 |
| School Name | Kilrane National School | Distance | 4.8km | Pupils | 329 |
School Name | Distance | Pupils | |||
|---|---|---|---|---|---|
| School Name | Our Lady's Island National School | Distance | 6.4km | Pupils | 110 |
| School Name | Piercestown National School | Distance | 6.5km | Pupils | 243 |
| School Name | St John Of God Primary School | Distance | 7.3km | Pupils | 236 |
| School Name | Scoil Charman | Distance | 7.9km | Pupils | 207 |
| School Name | Cbs Primary Wexford | Distance | 7.9km | Pupils | 366 |
| School Name | Our Lady Of Fatima Sp S | Distance | 8.1km | Pupils | 117 |
| School Name | Davitt Road National School | Distance | 8.4km | Pupils | 79 |
School Name | Distance | Pupils | |||
|---|---|---|---|---|---|
| School Name | Christian Brothers Secondary School | Distance | 7.9km | Pupils | 721 |
| School Name | Presentation Secondary School | Distance | 8.2km | Pupils | 981 |
| School Name | St. Peter's College | Distance | 8.4km | Pupils | 784 |
School Name | Distance | Pupils | |||
|---|---|---|---|---|---|
| School Name | Selskar College (coláiste Sheilscire) | Distance | 8.8km | Pupils | 390 |
| School Name | Loreto Secondary School | Distance | 9.3km | Pupils | 930 |
| School Name | Bridgetown College | Distance | 11.9km | Pupils | 637 |
| School Name | Meanscoil Gharman | Distance | 23.7km | Pupils | 228 |
| School Name | Coláiste Abbáin | Distance | 25.6km | Pupils | 461 |
| School Name | Coláiste An Átha | Distance | 27.1km | Pupils | 366 |
| School Name | St Mary's C.b.s. | Distance | 27.3km | Pupils | 772 |
Type | Distance | Stop | Route | Destination | Provider | ||||||
|---|---|---|---|---|---|---|---|---|---|---|---|
| Type | Bus | Distance | 370m | Stop | Bearlough | Route | 387 | Destination | Wexford | Provider | Tfi Local Link Wexford |
| Type | Bus | Distance | 370m | Stop | Bearlough | Route | 387 | Destination | Rosslare Europort | Provider | Tfi Local Link Wexford |
| Type | Rail | Distance | 560m | Stop | Rosslare Strand | Route | Rail | Destination | Dublin Connolly | Provider | Irish Rail |
Type | Distance | Stop | Route | Destination | Provider | ||||||
|---|---|---|---|---|---|---|---|---|---|---|---|
| Type | Bus | Distance | 600m | Stop | Rosslare Strand | Route | 387 | Destination | Wexford | Provider | Tfi Local Link Wexford |
| Type | Bus | Distance | 710m | Stop | Rosslare Strand | Route | 387 | Destination | Rosslare Europort | Provider | Tfi Local Link Wexford |
| Type | Bus | Distance | 940m | Stop | Doogans Warren | Route | 387 | Destination | Wexford | Provider | Tfi Local Link Wexford |
| Type | Bus | Distance | 1.4km | Stop | Grange Cove | Route | 387 | Destination | Rosslare Europort | Provider | Tfi Local Link Wexford |
| Type | Bus | Distance | 1.4km | Stop | Cois Mara | Route | 387 | Destination | Wexford | Provider | Tfi Local Link Wexford |
| Type | Bus | Distance | 1.4km | Stop | Cois Mara | Route | 387 | Destination | Rosslare Europort | Provider | Tfi Local Link Wexford |
| Type | Bus | Distance | 1.7km | Stop | Drimagh | Route | 387 | Destination | Rosslare Europort | Provider | Tfi Local Link Wexford |
Your Mortgage and Insurance Tools
Check off the steps to purchase your new home
Use our Buying Checklist to guide you through the whole home-buying journey.
Budget calculator
Calculate how much you can borrow and what you'll need to save
BER Details
BER No: 105136170
Energy Performance Indicator: 288.53 kWh/m2/yr
Ad performance
- Date listed12/11/2025
- Views3,376
- Potential views if upgraded to an Advantage Ad5,503
Similar properties
€530,000
Churchtown, Kilrane, Rosslare, Co. Wexford4 Bed · 3 Bath · Detached€565,000
21 Ard Aoibhinn, Rosslare Strand, Rosslare, Co Wexford, Y35Y5764 Bed · 3 Bath · Detached€575,000
Risa, Grange Little, Rosslare Strand, Co. Wexford, Y35PP994 Bed · 2 Bath · Detached€595,000
Sandawana, Our Lady's Island, Carne, Co. Wexford, Y35R7934 Bed · 4 Bath · Detached
Daft ID: 16345198

