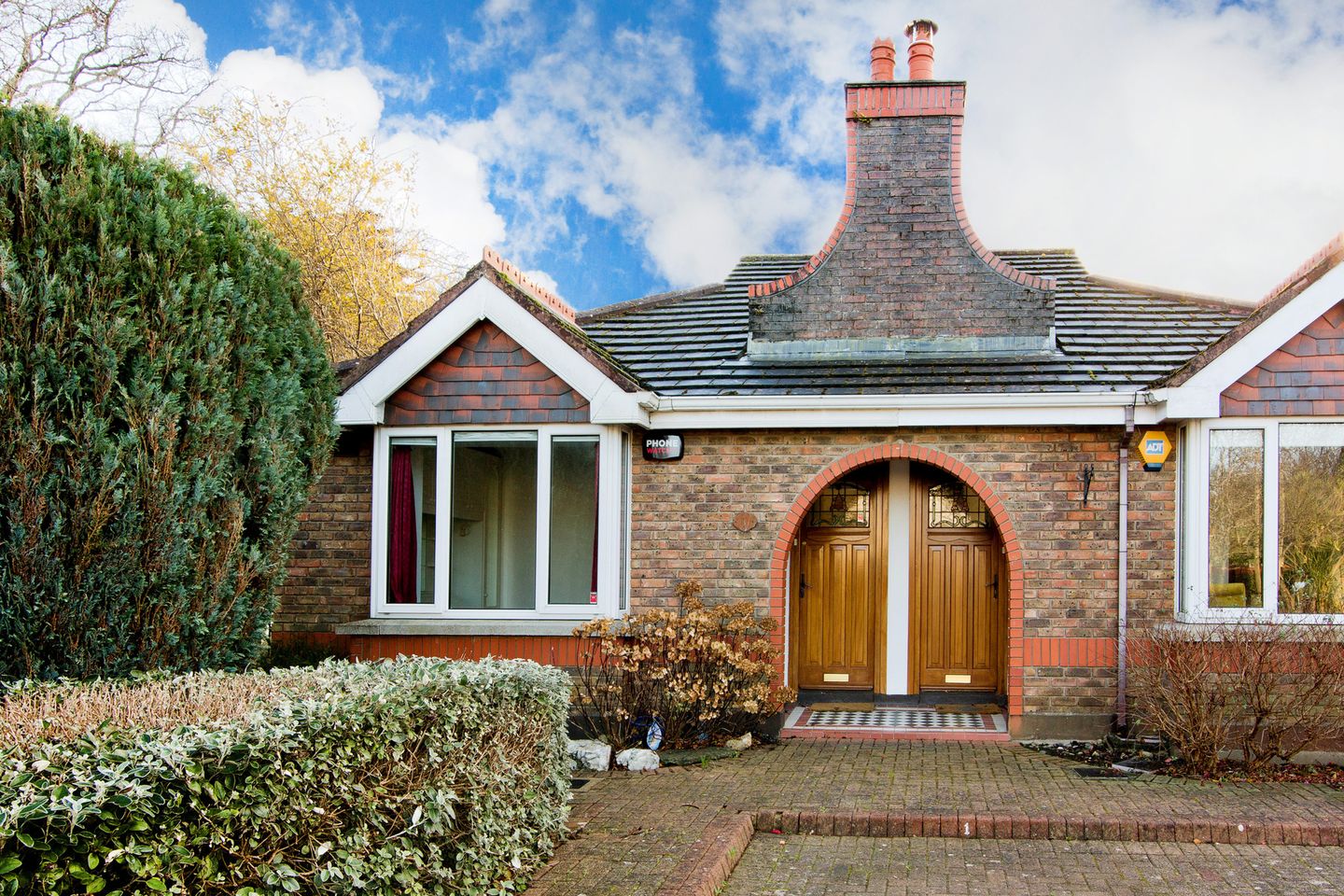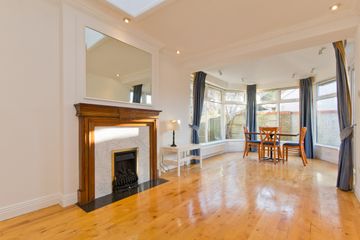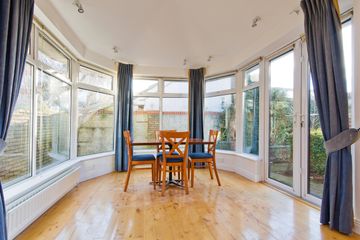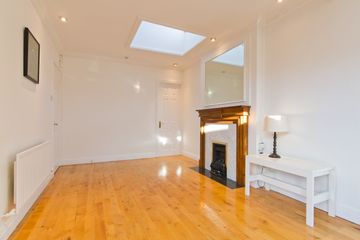


+7

11
1 Brighton Lodge, Foxrock, Dublin 18, D18N2C8
€450,000
SALE AGREED2 Bed
1 Bath
60 m²
End of Terrace
Description
- Sale Type: For Sale by Private Treaty
- Overall Floor Area: 60 m²
We are pleased to present No 1 Brighton Lodge to the market - a cleverly extended two bedroom redbrick bungalow tucked away in a beautifully maintained and secure gated development that is located in the heart of Foxrock Village.
Built in 1990’s, this is a small exclusive development of both townhouses and bungalows. The communal areas are surrounded by mature, well-manicured landscaped grounds and an attractive water feature. Designed with convenient living in mind, this home comes to the market ready for immediate occupation. This home is presented in good decorative order throughout and benefits further from a south facing aspect to the rear. Located at the corner of the development no. 1 benefits from a side passage way. This property is sure to suit an array of buyers looking for a most convenient location whilst also providing a secure gated community. Communal parking is located to the front of property and a separate outside storage shed/boiler house is located to the rear and provides additional storage.
The location is exceptional, being within just moments of Foxrock village with its bijou eateries and restaurants, including Grumps café, Kerb, The Gables and Thomas’s delicatessen. There’s a selection of local shops, including a boutique, barbershop, pharmacy, butcher and convenience store. The N11 with QBC and M50 motorway are close by as is the LUAS at either Carrickmines or Sandyford. There is a wide variety of recreational facilities and clubs within easy reach including Leopardstown Race Course, Foxrock Golf Club, Carrickmines Tennis & Croquet Club and Westwood Fitness Centre.
Entrance Hallway Alarm. Solid oak flooring. Recessed lighting. Door to hot press and storage.
Living Room Spacious room with bay window to the rear flooding the room with natural light. Featuring electric fireplace with surround. X2 French doors to the rear. Dining area. Ceiling coving. Velux. Solid oak flooring. Door through to:
Kitchen Fitted with an extensive array of wall and base units & window. Integrated appliances include oven, 4 ring hob with extractor fan, stainless steel sink unit, plumbing for washing machine & fridge freezer. Recessed lighting. Tiled splashback and tiled flooring.
Bedroom 1/Main Bedroom Double bedroom with attractive bay window overlooking the front communal areas of Brighton Lodge. Array of built in wardrobes. Ceiling coving. Recessed lighting. Solid oak flooring.
Bedroom 2 Smaller room with build in wardrobes. Solid oak flooring. French door to the rear garden/patio area.
Bathroom Jacuzzi style bath tub. W.c, wash hand basin, tiled walls and flooring. Velux window.

Can you buy this property?
Use our calculator to find out your budget including how much you can borrow and how much you need to save
Property Features
- Special Features/Services:
- -2 Bedroom Bungalow located in the heart of Foxrock Village
- - Private, gated access into the development
- - Exceptionally convenient location, close to array of shops, restaurants and Cafes in Foxrock Village.
- - Additional outdoor shed/boiler house to the rear.
- - Side access
- - South Facing to the rear
- - Quiet and convenient location
- - Management fee €940 (approx.)
- - Well maintained communal gardens with water feature
Map
Map
Local AreaNEW

Learn more about what this area has to offer.
School Name | Distance | Pupils | |||
|---|---|---|---|---|---|
| School Name | Holy Trinity National School | Distance | 960m | Pupils | 610 |
| School Name | St Brigid's Boys National School Foxrock | Distance | 1.0km | Pupils | 441 |
| School Name | St Brigid's Girls School | Distance | 1.0km | Pupils | 533 |
School Name | Distance | Pupils | |||
|---|---|---|---|---|---|
| School Name | Gaelscoil Shliabh Rua | Distance | 1.1km | Pupils | 328 |
| School Name | Stepaside Educate Together National School | Distance | 1.1km | Pupils | 439 |
| School Name | Grosvenor School | Distance | 1.6km | Pupils | 68 |
| School Name | Hollypark Girls National School | Distance | 1.6km | Pupils | 540 |
| School Name | Hollypark Boys National School | Distance | 1.7km | Pupils | 548 |
| School Name | Setanta Special School | Distance | 1.9km | Pupils | 65 |
| School Name | Kill O' The Grange National School | Distance | 2.0km | Pupils | 213 |
School Name | Distance | Pupils | |||
|---|---|---|---|---|---|
| School Name | Loreto College Foxrock | Distance | 900m | Pupils | 564 |
| School Name | Clonkeen College | Distance | 1.8km | Pupils | 617 |
| School Name | St Raphaela's Secondary School | Distance | 2.4km | Pupils | 624 |
School Name | Distance | Pupils | |||
|---|---|---|---|---|---|
| School Name | Stepaside Educate Together Secondary School | Distance | 2.5km | Pupils | 510 |
| School Name | Cabinteely Community School | Distance | 2.5km | Pupils | 545 |
| School Name | Rockford Manor Secondary School | Distance | 2.7km | Pupils | 321 |
| School Name | Newpark Comprehensive School | Distance | 2.8km | Pupils | 856 |
| School Name | Rosemont School | Distance | 2.9km | Pupils | 251 |
| School Name | Oatlands College | Distance | 3.2km | Pupils | 640 |
| School Name | St Benildus College | Distance | 3.3km | Pupils | 886 |
Type | Distance | Stop | Route | Destination | Provider | ||||||
|---|---|---|---|---|---|---|---|---|---|---|---|
| Type | Bus | Distance | 50m | Stop | Foxrock Village | Route | 63a | Destination | Dun Laoghaire | Provider | Go-ahead Ireland |
| Type | Bus | Distance | 90m | Stop | Foxrock Village | Route | 63a | Destination | Kiltiernan | Provider | Go-ahead Ireland |
| Type | Bus | Distance | 230m | Stop | Hainault Road | Route | 63a | Destination | Kiltiernan | Provider | Go-ahead Ireland |
Type | Distance | Stop | Route | Destination | Provider | ||||||
|---|---|---|---|---|---|---|---|---|---|---|---|
| Type | Bus | Distance | 250m | Stop | Westminster Road | Route | 63a | Destination | Dun Laoghaire | Provider | Go-ahead Ireland |
| Type | Bus | Distance | 270m | Stop | The Coppins | Route | 63a | Destination | Kiltiernan | Provider | Go-ahead Ireland |
| Type | Bus | Distance | 300m | Stop | The Coppins | Route | 63a | Destination | Dun Laoghaire | Provider | Go-ahead Ireland |
| Type | Bus | Distance | 390m | Stop | Plunkett Avenue | Route | 63a | Destination | Kiltiernan | Provider | Go-ahead Ireland |
| Type | Bus | Distance | 430m | Stop | Plunkett Avenue | Route | 63a | Destination | Dun Laoghaire | Provider | Go-ahead Ireland |
| Type | Bus | Distance | 460m | Stop | Tresillian | Route | 63a | Destination | Kiltiernan | Provider | Go-ahead Ireland |
| Type | Bus | Distance | 540m | Stop | Tresillian | Route | 63a | Destination | Dun Laoghaire | Provider | Go-ahead Ireland |
BER Details

BER No: 100372374
Energy Performance Indicator: 317.27 kWh/m2/yr
Statistics
24/04/2024
Entered/Renewed
9,374
Property Views
Check off the steps to purchase your new home
Use our Buying Checklist to guide you through the whole home-buying journey.

Daft ID: 118957361


Emma Curran
SALE AGREEDThinking of selling?
Ask your agent for an Advantage Ad
- • Top of Search Results with Bigger Photos
- • More Buyers
- • Best Price

Home Insurance
Quick quote estimator
