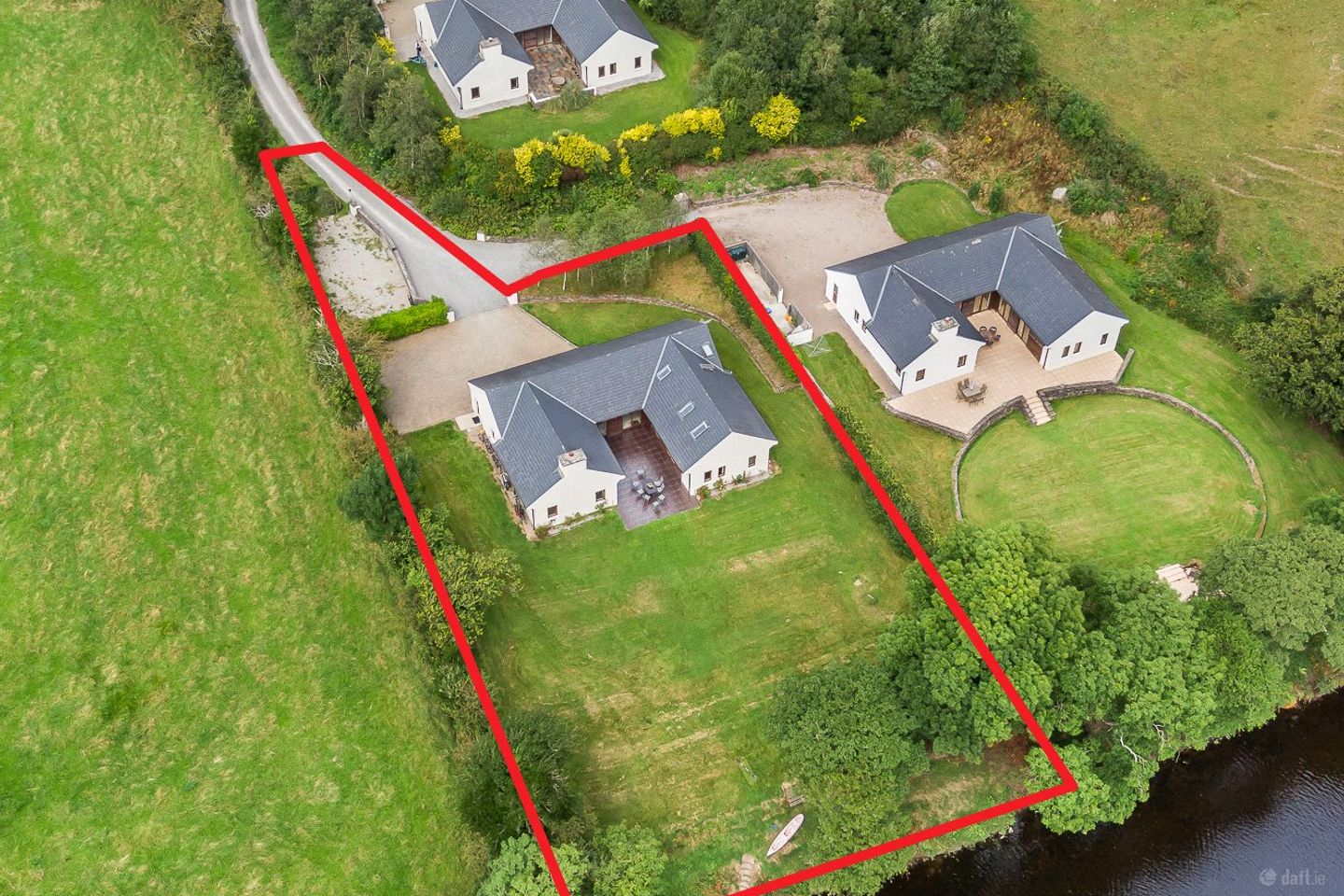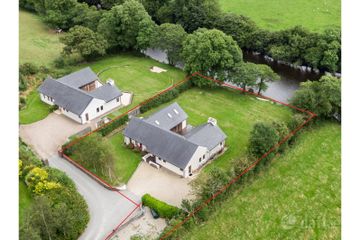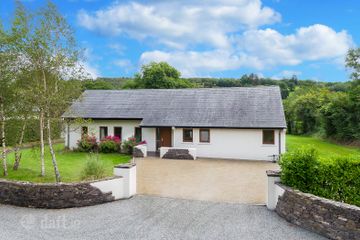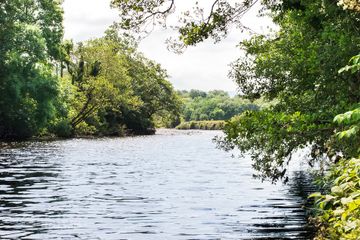



1 Cahir Lodges, Cahir West, Kenmare, Co Kerry, V93W088
€695,000
- Price per m²:€2,523
- Estimated Stamp Duty:€6,950
- Selling Type:By Private Treaty
- BER No:109815902
- Energy Performance:179.65 kWh/m2/yr
About this property
Highlights
- Architecturally designed house.
- Spacious rooms with large living area.
- Tastefully decorated throughout.
- Large courtyard patio, ideal for entertaining.
- Located on banks of the Roughty River.
Description
**Interested in this property? Sign up for mySherryFitz to arrange your viewing, see current offers or make your own offer. Register now at SherryFitz.ie** Cahir Lodge is an architecturally designed 3 bed residence, located in a peaceful setting on the Roughty River. 210 sq.mts (2,259 sq. ft) (approx.) of accommodation on 2 floors. GF: open plan living/ dining area / sitting area, kitchen,. 3 double bedrooms all ensuite. Guest wc and utility. Attic area has an area of 67.50 sq.mts (726.30 sq. ft) approx.). It has been divided into 3 rooms. All services available in attic area. The property was built in 2005. The house is beautifully presented and is finished to a high standard. Set on c.0.57 acres (0.23 hectares) with southerly aspect. Prime location on the banks of the Roughty with views of the river and the countryside beyond. 1 Cahir Lodge is one of 3 houses within an exclusive private gated development on the Roughty River. A sheltered central patio area which is ideal for entertaining, overlooks the grounds leading down to the river bank. Located 3.7 km from the heritage town of Kenmare. Within 400 metres of Cahir National School. Services: Public water supply. Septic Tank. Oil Central heating. Thermostatically controlled zoned heating. Wired for telephone. Wireless broadband. Automatic electronic gate. Estimated annual management charge for the common areas is €1,000 per house. Covers, grass cutting, strimming, electricity, public liability insurance, administration and sinking fund. Ground Floor Open Plan Living Room/Dining Room (see floor plan for dimensions). Views toward Roughty River, Patio doors lead to exterior central patio area. Vaulted ceilings, tiled flooring, Angled spot lighting. TV point, telephone point. Kitchen 2.80m x 4.50m. Fitted kitchen with granite and natural wood surface. Ample storage space; "Range Master". Ring gas oven with electric hot plate and double oven. Tiled Flooring. WC 2.80m x 2.00m. WC, WHB Utility Room & Storage 3.10m x 1.70m. Plumbed for washing machine and dryer. Storage units. Storage room with "Domusa" Boiler Bedroom 1 5.10m x 3.50m. Views towards Roughty River. Patio sliding door leads to exterior patio. Laminate timber flooring. Telephone point. Tv Point. En-suite and Dressing Area 4.10m x 4.80m. Ensuite WC. WHB. Large shower area fully tiled. Dressing area contains a large amount of wardrobe space. High quality finish, thermostatically controlled heating. Curtains, light fixtures and blinds. Bedroom 2 4.20m x 3.60m. Laminate Wooden Floor. TV point En-Suite 3.00m x 3.00m. WC. WHB and large shower area. Fully tiled. Bedroom 3 4.00m x 3.50m. Laminate wooded floor. TV point. En-Suite 4.00m x 2.40m. WC. WHB. Large bath with electric shower. Fully tiled. First Floor Storage 6.22m x 4.31m. Velux window. Laminate flooring. Some wardrobe space. Electric sockets and lighting. Storage (see floor plan for dimensions). Velux windows. Laminate flooring. Some wardrobe space. Electric sockets and lighting. Storage 2.84m x 1.66m
The local area
The local area
Sold properties in this area
Stay informed with market trends
Local schools and transport

Learn more about what this area has to offer.
School Name | Distance | Pupils | |||
|---|---|---|---|---|---|
| School Name | Cahir National School | Distance | 470m | Pupils | 33 |
| School Name | St Johns National School | Distance | 3.5km | Pupils | 404 |
| School Name | Kilgarvan National School | Distance | 6.4km | Pupils | 104 |
School Name | Distance | Pupils | |||
|---|---|---|---|---|---|
| School Name | Tulloha National School | Distance | 7.2km | Pupils | 23 |
| School Name | Scoil Fhiachna Glengarriff | Distance | 15.6km | Pupils | 64 |
| School Name | Loughquittane National School | Distance | 15.8km | Pupils | 104 |
| School Name | Scoil Bhríde Loreto National School | Distance | 16.9km | Pupils | 122 |
| School Name | Derrycreha National School | Distance | 17.1km | Pupils | 27 |
| School Name | Coomhola National School | Distance | 17.5km | Pupils | 98 |
| School Name | Glenflesk National School | Distance | 17.5km | Pupils | 37 |
School Name | Distance | Pupils | |||
|---|---|---|---|---|---|
| School Name | Pobalscoil Inbhear Scéine | Distance | 3.6km | Pupils | 614 |
| School Name | St. Brigid's Presentation Secondary School | Distance | 18.6km | Pupils | 770 |
| School Name | St Brendan's College | Distance | 18.9km | Pupils | 873 |
School Name | Distance | Pupils | |||
|---|---|---|---|---|---|
| School Name | Killarney Community College | Distance | 19.1km | Pupils | 476 |
| School Name | Scoil Mhuire | Distance | 20.9km | Pupils | 106 |
| School Name | Colaiste Pobail Bheanntraí | Distance | 24.9km | Pupils | 766 |
| School Name | Colaiste Ghobnatan | Distance | 26.4km | Pupils | 224 |
| School Name | Scoil Phobail Sliabh Luachra | Distance | 28.6km | Pupils | 402 |
| School Name | Killorglin Community College | Distance | 28.9km | Pupils | 288 |
| School Name | The Intermediate School | Distance | 30.0km | Pupils | 623 |
Type | Distance | Stop | Route | Destination | Provider | ||||||
|---|---|---|---|---|---|---|---|---|---|---|---|
| Type | Bus | Distance | 3.6km | Stop | Kenmare | Route | 282 | Destination | Kenmare | Provider | Tfi Local Link Kerry |
| Type | Bus | Distance | 3.6km | Stop | Kenmare | Route | 270 | Destination | Killarney | Provider | Bus Éireann |
| Type | Bus | Distance | 3.6km | Stop | Kenmare | Route | 270 | Destination | Skibbereen Via Bally | Provider | Bus Éireann |
Type | Distance | Stop | Route | Destination | Provider | ||||||
|---|---|---|---|---|---|---|---|---|---|---|---|
| Type | Bus | Distance | 6.6km | Stop | Kilgarvan | Route | 270 | Destination | Killarney | Provider | Bus Éireann |
| Type | Bus | Distance | 7.8km | Stop | Dawros | Route | 282 | Destination | Castletownbere | Provider | Tfi Local Link Kerry |
| Type | Bus | Distance | 10.6km | Stop | Morley's Bridge | Route | 270 | Destination | Killarney | Provider | Bus Éireann |
| Type | Bus | Distance | 10.9km | Stop | Templenoe | Route | 281 | Destination | Kenmare | Provider | Tfi Local Link Kerry |
| Type | Bus | Distance | 15.7km | Stop | Glengarriff | Route | 231 | Destination | Ardgroom | Provider | Harrington's Ardgroom |
| Type | Bus | Distance | 15.7km | Stop | Glengarriff | Route | 236 | Destination | Bantry Via Bandon | Provider | Bus Éireann |
| Type | Bus | Distance | 15.7km | Stop | Glengarriff | Route | 231 | Destination | Parnell Place | Provider | Harrington's Ardgroom |
Your Mortgage and Insurance Tools
Check off the steps to purchase your new home
Use our Buying Checklist to guide you through the whole home-buying journey.
Budget calculator
Calculate how much you can borrow and what you'll need to save
A closer look
BER Details
BER No: 109815902
Energy Performance Indicator: 179.65 kWh/m2/yr
Ad performance
- Date listed13/03/2024
- Views18,252
- Potential views if upgraded to an Advantage Ad29,751
Daft ID: 119140577

