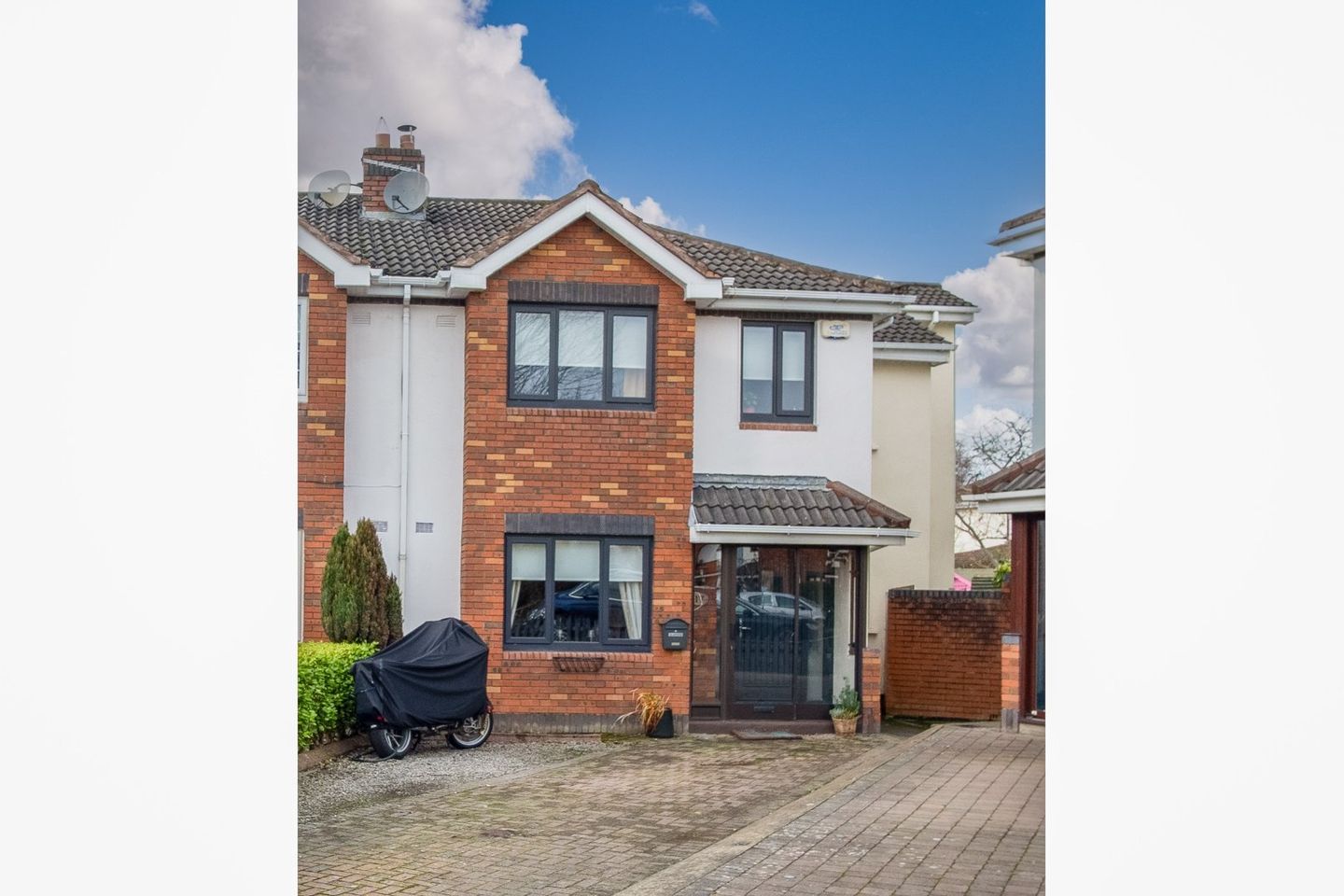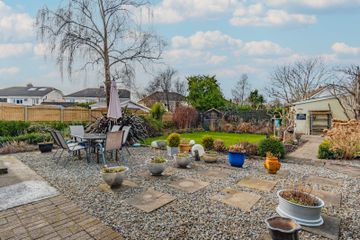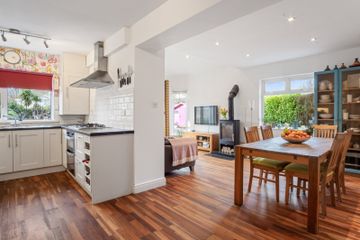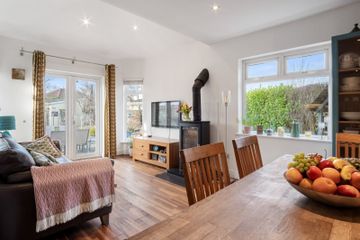


+27

31
17 Ballyowen Lawn, Lucan, Co. Dublin, K78F1P8
€595,000
SALE AGREED4 Bed
3 Bath
145 m²
Bungalow
Description
- Sale Type: For Sale by Private Treaty
- Overall Floor Area: 145 m²
DNG are delighted to present 17 Ballyowen Lawn, a magnificent 4 bedroom/3 bathroom family home with an amazing garden. This large extended home now measures an impressive 145sq.m/1,560 sq.ft of well designed accommodation and has been beautifully cared for by the current owners.
The garden in 17 Ballyowen Lawn is a real gem. It measures at least 60 foot long x 60 foot wide and is a real sun trap with an enviable south west facing garden orientation. This landscaped garden has been beautifully maintained and provides a sun-soaked space which is most private thanks to the clever positioning of mature trees and hedging.
The garden further benefits from a large block built Sheomra (13 ft x 11ft), currently used as a home bar but easily transformed to a work from home space if preferred. There are three separate patio areas within the garden along with a fantastic array of bedded planting including raspberry canes, blackcurrants, redcurrants and rhubarb to name but a few. There is gated pedestrian side access to the side and a paved driveway located to the front.
Internally, the property boasts an efficient C1 energy rating and provides a lovely openplan space to the rear which functions and flows effortlessly for modern family living. Accommodation downstairs comprises of a welcoming entrance hallway, guest wc, living room to the front, an openplan kitchen/dining/lounge, separate utility room and a sitting room. Upstairs is equally as impressive with four well proportioned bedrooms, a family bathroom and a recently fitted ensuite shower room which is situated off the master bedroom.
Located within this highly regarded and much sought-after development, this property enjoys the best of both worlds, as it is away from the hustle and bustle, while still enjoying easy access to every conceivable amenity. Situated within St Mary's Parish providing a fantastic school catchment area and within close proximity of the M4/M50/M7, QBC, Nitelink, Liffey Valley & Ballyowen shopping centres, as well as a host of other amenities that include shops, public transport, parks and sporting facilities. Not least Hermitage Park which can be accessed via the development.
Lucan is a most sought-after Dublin suburb situated 13 km west of Dublin city centre. There are some fantastic leisure facilities in the area including GAA clubs, soccer clubs, water sports along the River Liffey and is home to some of Dublin's finest parks including St Catherine's Park, Griffeen Valley Park and the nearby Castletown House. Pheonix Park, the largest enclosed public park in any capital city in Europe, is less than a 15 minute drive away. There are fantastic primary and secondary schools in the Lucan area, including Gael Scoils. Located only a short drive from Liffey Valley Shopping Centre and close to a number of large multinational companies such as Pfizer, Aryzta, Takeda and Intel.
Viewing comes highly recommended to appreciate all that is on offer in this outstanding family home, ph 01-62804000.
The contents below are included in the sale:
Cooker/hob
Fridge/freezer
Dishwasher
Light fittings
Blinds
One garden Barna shed
Hall Welcoming entrance hallway with new exterior door fitted in 2019, wood flooring, guest wc, alarm panel and wood flooring
Guest wc .76m x 1.8m. With tiled flooring, wc and whb
Living Room 3.45m x 4.6m. Spacious bay windowed living room to the front with an open fireplace, coving and tv point
Kitchen/Dining/Lounge 6.25m x 5.55m. Large openplan extended room to the rear with a separate utility room, fully fitted kitchen inlcusive of appliances, wood burning stove, wood flooring, recessed lighting and access to the garden
Utility Room 1.73m x 1.84m. With fitted cabinets, plumbing for the washing machine and access to the rear garden
Sitting Room 2.62m x 6.9m. Extended room with wood flooring and access to the rear garden patio
Landing 3.2m x 1.95m. With carpeted flooring, hot linen press and attic access
Master Bedroom 3.35m x 3.28m. Spacious master bedroom to the rear with an ensuite shower room, carpeted flooring, recessed lighting and a Velux window
Ensuite 1.82m x 1.73m. Fully tiled ensuite shower which was completed refurbished c.2 years ago with a shower, chrome towel rail, wc and whb
Bedroom 2 3.33m x 3.77m. Large double bedroom to the rear with wood flooring and built in wardrobes
Bedroom 3 2.92m x 4.5m. Spacious double bedroom to the front with built in wardrobes and carpeted flooring
Bedroom 4/Office 2.42m x 2.35m. Currently used as a home office with a fitted desk but easily adapted to a single bedroom if preferred
Bathroom 1.7m x 2.28m. Fully tiled bathroom with an electric shower, wc and whb

Can you buy this property?
Use our calculator to find out your budget including how much you can borrow and how much you need to save
Property Features
- Outstanding, spacious, landscaped garden
- Sunny south west facing garden orientation
- Extended 4 bedroom/3 bathroom home
- 144 sq.m/1,550 sq.ft
- Amazing location in St Mary's Parish
- Quiet cul de sac overlooking green area
- Driveway to the front
- Gated pedestrian side access
- Efficient C1 energy rating
- Block built Sheomra located in the garden
Map
Map
Local AreaNEW

Learn more about what this area has to offer.
School Name | Distance | Pupils | |||
|---|---|---|---|---|---|
| School Name | Lucan Educate Together National School | Distance | 670m | Pupils | 411 |
| School Name | Ballydowd High Support Special School | Distance | 670m | Pupils | 5 |
| School Name | Gaelscoil Naomh Pádraig | Distance | 1.2km | Pupils | 413 |
School Name | Distance | Pupils | |||
|---|---|---|---|---|---|
| School Name | St Mary's Girls School | Distance | 1.3km | Pupils | 573 |
| School Name | St Andrew's National School Lucan | Distance | 1.3km | Pupils | 386 |
| School Name | Gaelscoil Eiscir Riada | Distance | 1.4km | Pupils | 418 |
| School Name | Lucan Boys National School | Distance | 1.6km | Pupils | 503 |
| School Name | St Bernadette's Senior School | Distance | 1.7km | Pupils | 213 |
| School Name | St Bernadettes Junior National School | Distance | 1.7km | Pupils | 172 |
| School Name | Divine Mercy Junior National School | Distance | 1.8km | Pupils | 241 |
School Name | Distance | Pupils | |||
|---|---|---|---|---|---|
| School Name | Coláiste Phádraig Cbs | Distance | 780m | Pupils | 620 |
| School Name | St. Kevin's Community College | Distance | 1.1km | Pupils | 418 |
| School Name | Coláiste Cois Life | Distance | 1.2km | Pupils | 654 |
School Name | Distance | Pupils | |||
|---|---|---|---|---|---|
| School Name | St Joseph's College | Distance | 1.3km | Pupils | 917 |
| School Name | Lucan Community College | Distance | 2.2km | Pupils | 918 |
| School Name | Luttrellstown Community College | Distance | 2.3km | Pupils | 984 |
| School Name | Eriu Community College | Distance | 2.3km | Pupils | 129 |
| School Name | The King's Hospital | Distance | 2.3km | Pupils | 730 |
| School Name | Kishoge Community College | Distance | 2.3km | Pupils | 932 |
| School Name | Griffeen Community College | Distance | 2.3km | Pupils | 382 |
Type | Distance | Stop | Route | Destination | Provider | ||||||
|---|---|---|---|---|---|---|---|---|---|---|---|
| Type | Bus | Distance | 120m | Stop | Ballyowen Park | Route | L54 | Destination | Red Cow Luas | Provider | Dublin Bus |
| Type | Bus | Distance | 120m | Stop | Ballyowen Park | Route | W4 | Destination | Tallaght | Provider | Go-ahead Ireland |
| Type | Bus | Distance | 120m | Stop | Ballyowen Park | Route | C2 | Destination | Adamstown Station | Provider | Dublin Bus |
Type | Distance | Stop | Route | Destination | Provider | ||||||
|---|---|---|---|---|---|---|---|---|---|---|---|
| Type | Bus | Distance | 120m | Stop | Ballyowen Park | Route | C1 | Destination | Adamstown Station | Provider | Dublin Bus |
| Type | Bus | Distance | 190m | Stop | Ballyowen Park | Route | C1 | Destination | Sandymount | Provider | Dublin Bus |
| Type | Bus | Distance | 190m | Stop | Ballyowen Park | Route | W4 | Destination | Blanchardstown | Provider | Go-ahead Ireland |
| Type | Bus | Distance | 190m | Stop | Ballyowen Park | Route | L54 | Destination | River Forest | Provider | Dublin Bus |
| Type | Bus | Distance | 190m | Stop | Ballyowen Park | Route | C2 | Destination | Sandymount | Provider | Dublin Bus |
| Type | Bus | Distance | 210m | Stop | Hermitage Road | Route | C2 | Destination | Adamstown Station | Provider | Dublin Bus |
| Type | Bus | Distance | 210m | Stop | Hermitage Road | Route | C3 | Destination | Maynooth | Provider | Dublin Bus |
Virtual Tour
BER Details

BER No: 117165068
Energy Performance Indicator: 161.18 kWh/m2/yr
Statistics
15/02/2024
Entered/Renewed
6,125
Property Views
Check off the steps to purchase your new home
Use our Buying Checklist to guide you through the whole home-buying journey.

Similar properties
€550,000
15 Limelawn Row, Clonsilla, Dublin 15, D15P2Y84 Bed · 3 Bath · Detached€565,000
138 Beech Park, Lucan, Co. Dublin, K78EV624 Bed · 3 Bath · Semi-D€579,000
7 Hermitage Place, Lucan, Co. Dublin, K78AF894 Bed · 3 Bath · Semi-D€579,000
15 Gandon Place, Lucan, Co Dublin, K78X7V04 Bed · 3 Bath · End of Terrace
€595,000
31 Barnwell Road, Hansfield, Clonsilla, Dublin 15, D15T27X4 Bed · 4 Bath · Detached€595,000
7 Tandys Gate, Lucan, Co. Dublin, K78E8C65 Bed · 4 Bath · End of Terrace€599,000
11 Hermitage Way, Lucan, Co. Dublin, K78F8674 Bed · 3 Bath · Detached€715,000
26 Ardeevin Manor, Lucan, Co. Dublin, K78N8C64 Bed · 5 Bath · Semi-D€740,000
14 Lucan Heights, Lucan, Co. Dublin, K78Y6R94 Bed · 3 Bath · Semi-D€745,000
4/5 Bed Plus Study Detached, Ardeevin Manor, 4/5 Bed Plus Study Detached, 24 Ardeevin Manor, Lucan, Co. Dublin4 Bed · 4 Bath · Detached€745,000
4 Bed Detached, Ardeevin Manor, Lucan, Co. Dublin4 Bed · 4 Bath · Detached€800,000
10 Luttrellstown Oaks, Castleknock, Carpenterstown, Dublin 15, D15WFP44 Bed · 3 Bath · Detached
Daft ID: 119007174


Eoin Gorry
SALE AGREEDThinking of selling?
Ask your agent for an Advantage Ad
- • Top of Search Results with Bigger Photos
- • More Buyers
- • Best Price

Home Insurance
Quick quote estimator
