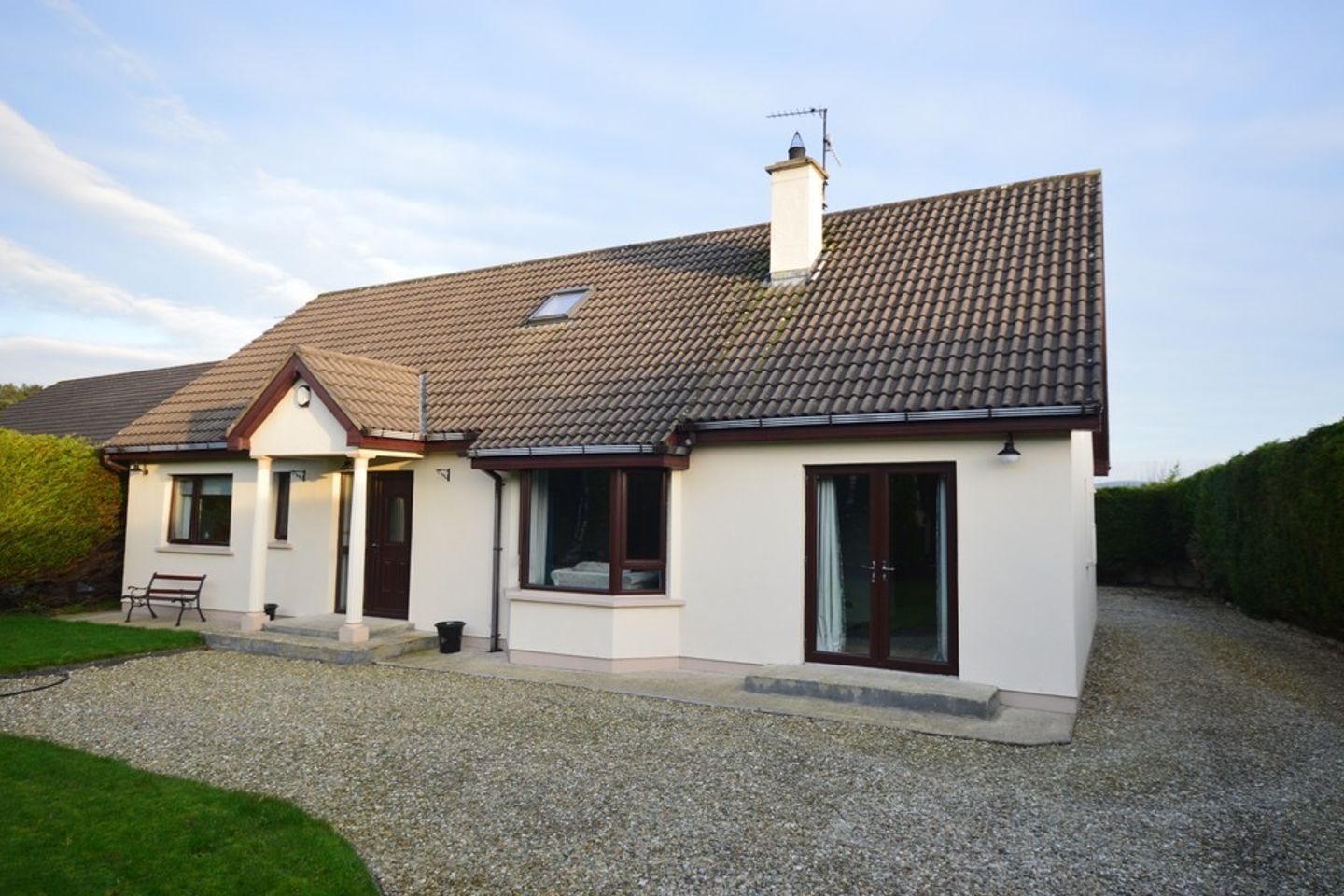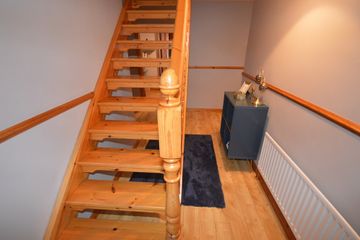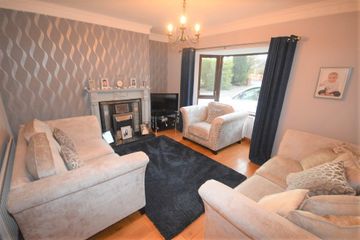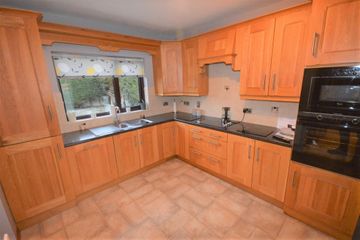


+14

18
17 Chestnut Grove, Lifford, Co. Donegal, F93CC8X
€245,000
5 Bed
3 Bath
154 m²
Bungalow
Description
- Sale Type: For Sale by Private Treaty
- Overall Floor Area: 154 m²
Chestnut Grove is a small residential development, very conveniently located on the edge of Lifford Town. Each house in Chestnut Grove was individually designed with No. 17 being a spacious five-bedroom dormer bungalow. Enjoying an appealing level of privacy, the site is fully enclosed with mature hedging. The property also has a gravel-surfaced drive, plus lawns front and rear. Internal accommodation comprises sitting room, kitchen/living room, utility, three bedrooms (one ensuite) and a family bathroom all on the ground floor, plus two large bedrooms, a shower room on the first floor. Features include a basement under the entire house, creating easy access to all services/ducting, etc., as well as providing additional storage. The property has dual central heating and a quality solid oak kitchen. Internally, the bungalow is decorated to a high standard. Viewers will not be disappointed.
Hallway 5.0m x 2.0m Open tread staircase to first floor. Laminate timber floor. Two ceiling lights. Built-in wardrobe.
Sitting Room 4.0m x 3.6m Fireplace with insert electric fire. Oak timber floor. Bay window overlooking front garden. Ornate coving with centre light rose. Three-stem centre ceiling light. Two wall lights.
Kitchen/Dining/Living Area 7.0m x 3.5m High and low-level solid oak kitchen doors. Tiled between kitchen units. Stainless steel sink, integrated fridge/freezer, integrated dishwasher, electric oven, fitted microwave, electric hob - all included. Tile effect laminate floor in kitchen area. Laminate timber floor in dining/living room area. Glass-fronted cast iron stove with back boiler. Dual aspect windows. Patio doors to floor. Two ceiling lights. Hot press in kitchen area.
Utility 2.4m x 1.5m Open arched access from kitchen. High and low-level solid oak units matching kitchen. Plumbed for washing machine and tumble dryer (not included). Tile effect laminate floor in kitchen area. Tiled between units.
Bedroom One 3.9m x 3.2m Laminate timber floor. Window overlooking front garden. Curtains & blinds fitted. Ensuite: 2.2m x 1.2m WHB, WC & electric shower. Floor tiled. Shower unit tiled. Electric light over WHB. Window.
Bedroom Two 3.3m x 3.2m Laminate timber floor. Window overlooking rear garden. Curtains and blinds fitted.
Bedroom Three 3.5m x 2.3m Laminate timber floor. Window overlooking rear garden. Curtains and blinds fitted. Cornicing on ceiling.
Bathroom 2.6m x 2.3m WHB, WC, bath & shower. Floor tiled. Walls part-tiled.
Landing 5.5m x 1.3m Laminate timber floor. Velux window. Radiator.
Bedroom Four 4.5m x 3.5m Carpeted floor. Gable window.
Bedroom Five 4.2m x 3.5m Carpeted floor. Gable window.
Shower Room 2.2m x 2.0m WHB, WC & electric shower. Floor tiled. Shower unit tiled. Velux window.
Walk-in Wardrobe 2.2m x 1.2m Open shelves on main wall. Carpeted floor. Radiator.

Can you buy this property?
Use our calculator to find out your budget including how much you can borrow and how much you need to save
Property Features
- Located in a small residential development close to Lifford Town
- Private site fully enclosed with mature hedging
- Gravel surfaced drive with ample parking spaces.
- Tastefully decorated.
- Dual fuel central heating.
- Solid oak kitchen units.
Map
Map
Local AreaNEW

Learn more about what this area has to offer.
School Name | Distance | Pupils | |||
|---|---|---|---|---|---|
| School Name | Lifford National School | Distance | 340m | Pupils | 97 |
| School Name | Murlog National School | Distance | 2.0km | Pupils | 162 |
| School Name | Ballylast National School | Distance | 4.0km | Pupils | 28 |
School Name | Distance | Pupils | |||
|---|---|---|---|---|---|
| School Name | Cloughfin National School | Distance | 5.4km | Pupils | 36 |
| School Name | Castlefinn National School | Distance | 7.4km | Pupils | 127 |
| School Name | St Safan's National School | Distance | 7.6km | Pupils | 48 |
| School Name | Raphoe Central National School | Distance | 8.9km | Pupils | 189 |
| School Name | St Eunan's National School | Distance | 9.0km | Pupils | 156 |
| School Name | Donaghmore National School | Distance | 10.2km | Pupils | 35 |
| School Name | Castletown National School | Distance | 10.3km | Pupils | 57 |
School Name | Distance | Pupils | |||
|---|---|---|---|---|---|
| School Name | The Royal And Prior School | Distance | 8.6km | Pupils | 590 |
| School Name | Deele College | Distance | 9.1km | Pupils | 702 |
| School Name | St Columbas College | Distance | 18.6km | Pupils | 922 |
School Name | Distance | Pupils | |||
|---|---|---|---|---|---|
| School Name | Finn Valley College | Distance | 18.6km | Pupils | 352 |
| School Name | Coláiste Ailigh | Distance | 21.2km | Pupils | 298 |
| School Name | Loreto Secondary School, Letterkenny | Distance | 21.3km | Pupils | 961 |
| School Name | St Eunan's College | Distance | 21.6km | Pupils | 953 |
| School Name | Errigal College | Distance | 21.9km | Pupils | 375 |
| School Name | Loreto Community School | Distance | 32.4km | Pupils | 815 |
| School Name | Mulroy College | Distance | 32.7km | Pupils | 601 |
Type | Distance | Stop | Route | Destination | Provider | ||||||
|---|---|---|---|---|---|---|---|---|---|---|---|
| Type | Bus | Distance | 650m | Stop | Lifford | Route | 494 | Destination | Ballybofey | Provider | Bus Éireann |
| Type | Bus | Distance | 650m | Stop | Lifford | Route | 987 | Destination | Letterkenny Atu | Provider | Tfi Local Link Donegal Sligo Leitrim |
| Type | Bus | Distance | 650m | Stop | Lifford | Route | X32 | Destination | Letterkenny | Provider | Bus Éireann |
Type | Distance | Stop | Route | Destination | Provider | ||||||
|---|---|---|---|---|---|---|---|---|---|---|---|
| Type | Bus | Distance | 650m | Stop | Lifford | Route | 489 | Destination | Letterkenny | Provider | Bus Éireann |
| Type | Bus | Distance | 650m | Stop | Lifford | Route | 288 | Destination | Derry Magee Campus | Provider | Tfi Local Link Donegal Sligo Leitrim |
| Type | Bus | Distance | 650m | Stop | Lifford | Route | 932 | Destination | Car Park, Annagry | Provider | Mc Ginley Coach Travel |
| Type | Bus | Distance | 650m | Stop | Lifford | Route | 32 | Destination | Letterkenny | Provider | Bus Éireann |
| Type | Bus | Distance | 650m | Stop | Lifford | Route | 487 | Destination | Letterkenny | Provider | Bus Éireann |
| Type | Bus | Distance | 660m | Stop | Lifford | Route | 494 | Destination | Strabane | Provider | Bus Éireann |
| Type | Bus | Distance | 660m | Stop | Lifford | Route | 932 | Destination | O'Connell Street, Dublin City | Provider | Mc Ginley Coach Travel |
BER Details

BER No: 103839742
Energy Performance Indicator: 223.93 kWh/m2/yr
Statistics
05/04/2024
Entered/Renewed
7,394
Property Views
Check off the steps to purchase your new home
Use our Buying Checklist to guide you through the whole home-buying journey.

Daft ID: 114654622
Contact Agent

Henry Kee
07491 31050Thinking of selling?
Ask your agent for an Advantage Ad
- • Top of Search Results with Bigger Photos
- • More Buyers
- • Best Price

Home Insurance
Quick quote estimator
