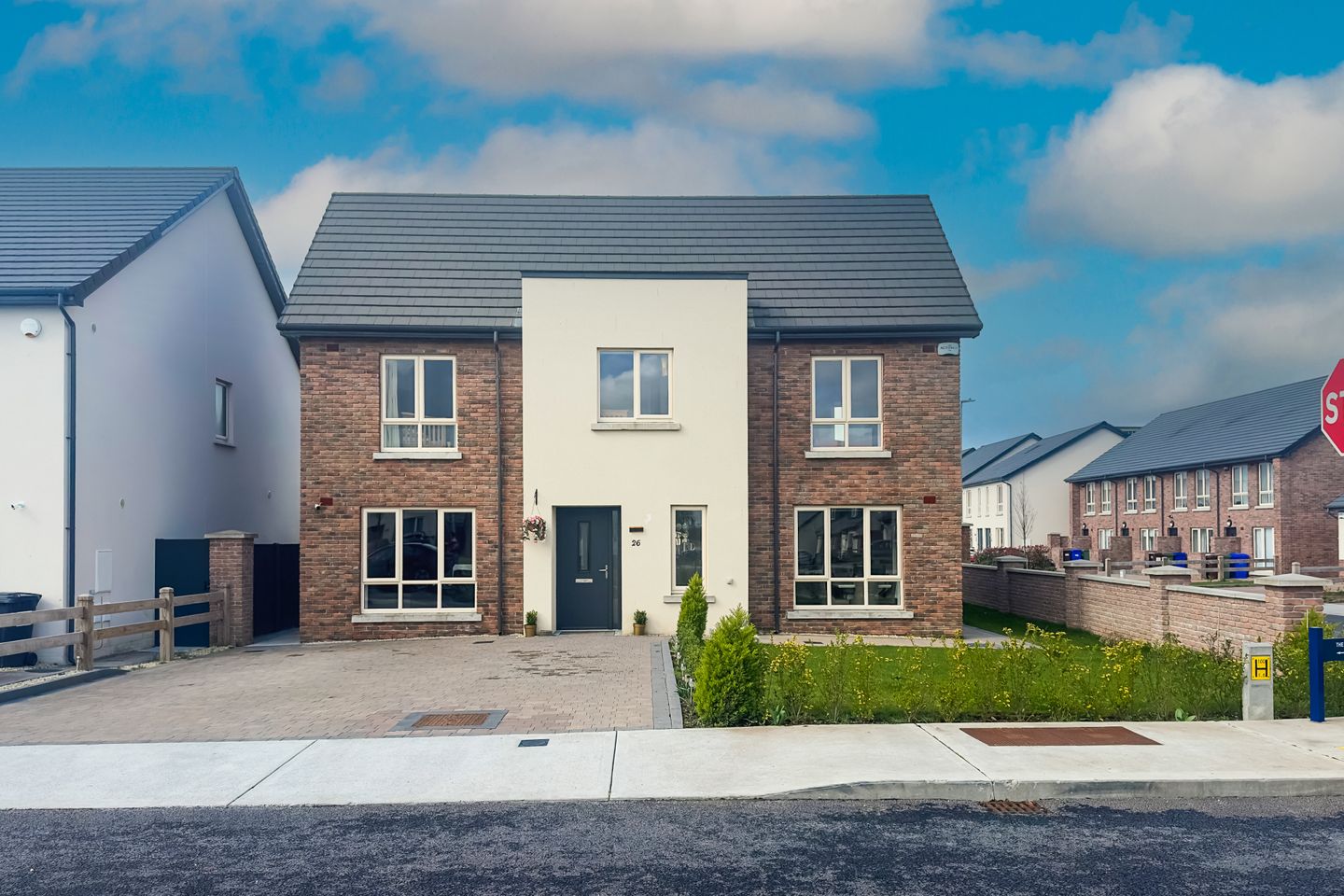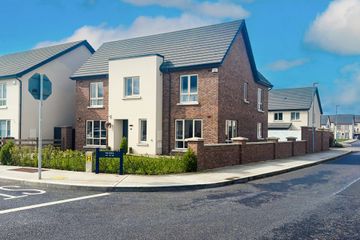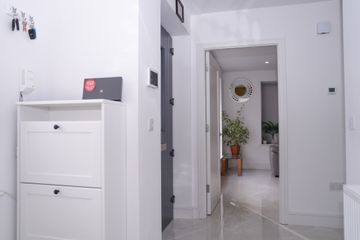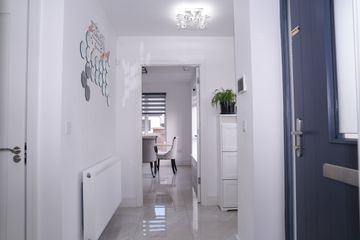


+34

38
26 The Green, The Hawthorns, Tullamore, Co. Offaly, R35N7N2
€435,000
SALE AGREED4 Bed
3 Bath
149 m²
Bungalow
Description
- Sale Type: For Sale by Private Treaty
- Overall Floor Area: 149 m²
Sherry FitzGerald Lewis Hamill are delighted to offer to the market this simply stunning home, set on a corner site. From the kerbside of this home you are sure something very special awaits.
The hallway is beautifully decorated in gleaming white and has an attractive tiled floor. To the right of the hallway the kitchen dining room runs from front to back and is flooded with light. The kitchen has a superb range of units and centre island with soft closed doors, off the kitchen is a spacious utility room also fitted out to a high standard with counter and shelving.
To the left of the hallway a generous room with dual aspect and patio doors open to the back garden. Upstairs you will find four spacious bedrooms and the main bedroom has an en suite. The bathroom completes the accommodation.
The location is excellent being within walking distance of all amenties such as Tullamore Hospital, local shops, Educate Together School and town itself. Tullamore Train Station is also a short distance away.
Overall an excellent A rated home viewing is strongly advised
Entrance Hall 2.09x2.99. Bright spacious entrance hall with porcelain tiles.
Guest WC 1.53x1.73. Contains WC, WHB, tiled floor & splash back.
Sitting room 5.48x3.84. Dual aspect
Porcelain tiles
Stairs carpeted.
Landing laminated floor
Pull-down stairs to attic
Kitchen/dining/living 9.03x3.66. Superb contemporary kitchen.
Dual aspect
Porcelain tiles
Contemporary wall & floor units
Space for dishwasher
Integrated Bosh oven
Electrolux induction hob
Integrated Neff microwave
Double doors to large southwest garden.
Main bedroom 3.87x3.85. Front aspect
Large room
Shaker style wardrobe's 1.78x1.82
Ensuite Contains WC, WHB & shower cubicle.
Tiled floor, splash back & shower cubicle.
Rain shower head.
Bedroom 2 2.00x3.00. Front aspect
Laminate floor.
Bedroom 3 3.78x3.68. Front aspect
Double room
Laminated floor.
Bedroom 4 3.44x3.63. Double room.
Bathroom 1.09x2.55. Contains WC, WHB
Bath with glass panels.
Tiled floor & partly tiled walls.
Utility Room 2.00x2.29. Plumbed for washing machine & dryer.
Wall shelving.
Upstairs bathroom 1.69x2.55. Contains WC, WHB, bath with glass screen.
Heated radiator.
Tiled floor.
Partly tiled walls.

Can you buy this property?
Use our calculator to find out your budget including how much you can borrow and how much you need to save
Map
Map
Local AreaNEW

Learn more about what this area has to offer.
School Name | Distance | Pupils | |||
|---|---|---|---|---|---|
| School Name | Tullamore Educate Together National School | Distance | 300m | Pupils | 213 |
| School Name | St Joseph's National School | Distance | 1.2km | Pupils | 397 |
| School Name | Scoil Eoin Phóil Ii Naofa | Distance | 1.2km | Pupils | 202 |
School Name | Distance | Pupils | |||
|---|---|---|---|---|---|
| School Name | St Philomenas National School | Distance | 1.7km | Pupils | 160 |
| School Name | Scoil Bhríde Tullamore | Distance | 2.2km | Pupils | 126 |
| School Name | Sc Mhuire Tullamore | Distance | 2.3km | Pupils | 295 |
| School Name | Charleville National School | Distance | 2.4km | Pupils | 118 |
| School Name | Offaly School Of Special Education | Distance | 2.5km | Pupils | 42 |
| School Name | Gaelscoil An Eiscir Riada | Distance | 3.0km | Pupils | 198 |
| School Name | Ballinamere National School | Distance | 4.3km | Pupils | 210 |
School Name | Distance | Pupils | |||
|---|---|---|---|---|---|
| School Name | Sacred Heart Secondary School | Distance | 1.9km | Pupils | 552 |
| School Name | Tullamore College | Distance | 2.0km | Pupils | 711 |
| School Name | Coláiste Choilm | Distance | 2.3km | Pupils | 655 |
School Name | Distance | Pupils | |||
|---|---|---|---|---|---|
| School Name | Killina Presentation Secondary School | Distance | 6.9km | Pupils | 620 |
| School Name | Mercy Secondary School | Distance | 8.4km | Pupils | 653 |
| School Name | Ard Scoil Chiaráin Naofa | Distance | 9.3km | Pupils | 341 |
| School Name | Clonaslee College | Distance | 16.4km | Pupils | 224 |
| School Name | St Joseph's Secondary School | Distance | 18.8km | Pupils | 1014 |
| School Name | Moate Community School | Distance | 19.0km | Pupils | 851 |
| School Name | Coláiste Naomh Cormac | Distance | 19.3km | Pupils | 295 |
Type | Distance | Stop | Route | Destination | Provider | ||||||
|---|---|---|---|---|---|---|---|---|---|---|---|
| Type | Bus | Distance | 190m | Stop | Eiscir Meadows | Route | 835 | Destination | Riverview Park, Stop 102901 | Provider | K. Buggy Coaches Llimited |
| Type | Bus | Distance | 190m | Stop | Eiscir Meadows | Route | 837 | Destination | Train Station | Provider | Slieve Bloom Coach Tours |
| Type | Bus | Distance | 190m | Stop | Eiscir Meadows | Route | 845 | Destination | Cranford Court, Stop 764 | Provider | Kearns Transport |
Type | Distance | Stop | Route | Destination | Provider | ||||||
|---|---|---|---|---|---|---|---|---|---|---|---|
| Type | Bus | Distance | 190m | Stop | Eiscir Meadows | Route | 845 | Destination | Earlsfort Terrace, Stop 1013 | Provider | Kearns Transport |
| Type | Bus | Distance | 190m | Stop | Eiscir Meadows | Route | 837 | Destination | Longford Road | Provider | Slieve Bloom Coach Tours |
| Type | Bus | Distance | 250m | Stop | Jennings Truck Centre | Route | 847 | Destination | Zone 16 | Provider | Kearns Transport |
| Type | Bus | Distance | 250m | Stop | Jennings Truck Centre | Route | 845 | Destination | Cranford Court, Stop 764 | Provider | Kearns Transport |
| Type | Bus | Distance | 250m | Stop | Jennings Truck Centre | Route | Um02 | Destination | Kingsbury, Stop 5114 | Provider | Kearns Transport |
| Type | Bus | Distance | 250m | Stop | Jennings Truck Centre | Route | 847 | Destination | Batchelors Walk, Stop 102111 | Provider | Kearns Transport |
| Type | Bus | Distance | 250m | Stop | Jennings Truck Centre | Route | 845 | Destination | Earlsfort Terrace, Stop 1013 | Provider | Kearns Transport |
BER Details

BER No: 114829021
Energy Performance Indicator: 45.05 kWh/m2/yr
Statistics
23/04/2024
Entered/Renewed
5,376
Property Views
Check off the steps to purchase your new home
Use our Buying Checklist to guide you through the whole home-buying journey.

Similar properties
€395,000
O'Carroll Street, Tullamore, Co. Offaly, R35YP604 Bed · 2 Bath · Terrace€400,000
37 Arden Heights, Tullamore, Co. Offaly, R35RD824 Bed · 2 Bath · Detached€449,950
Sohenagh House, Clonminch, Tullamore, Co. Offaly, R35WD217 Bed · 3 Bath · Detached€525,000
57 Glendaniel, Tullamore, Co. Offaly, R35H4224 Bed · 4 Bath · Detached
Daft ID: 119183218


Breda Lewis
SALE AGREEDThinking of selling?
Ask your agent for an Advantage Ad
- • Top of Search Results with Bigger Photos
- • More Buyers
- • Best Price

Home Insurance
Quick quote estimator
