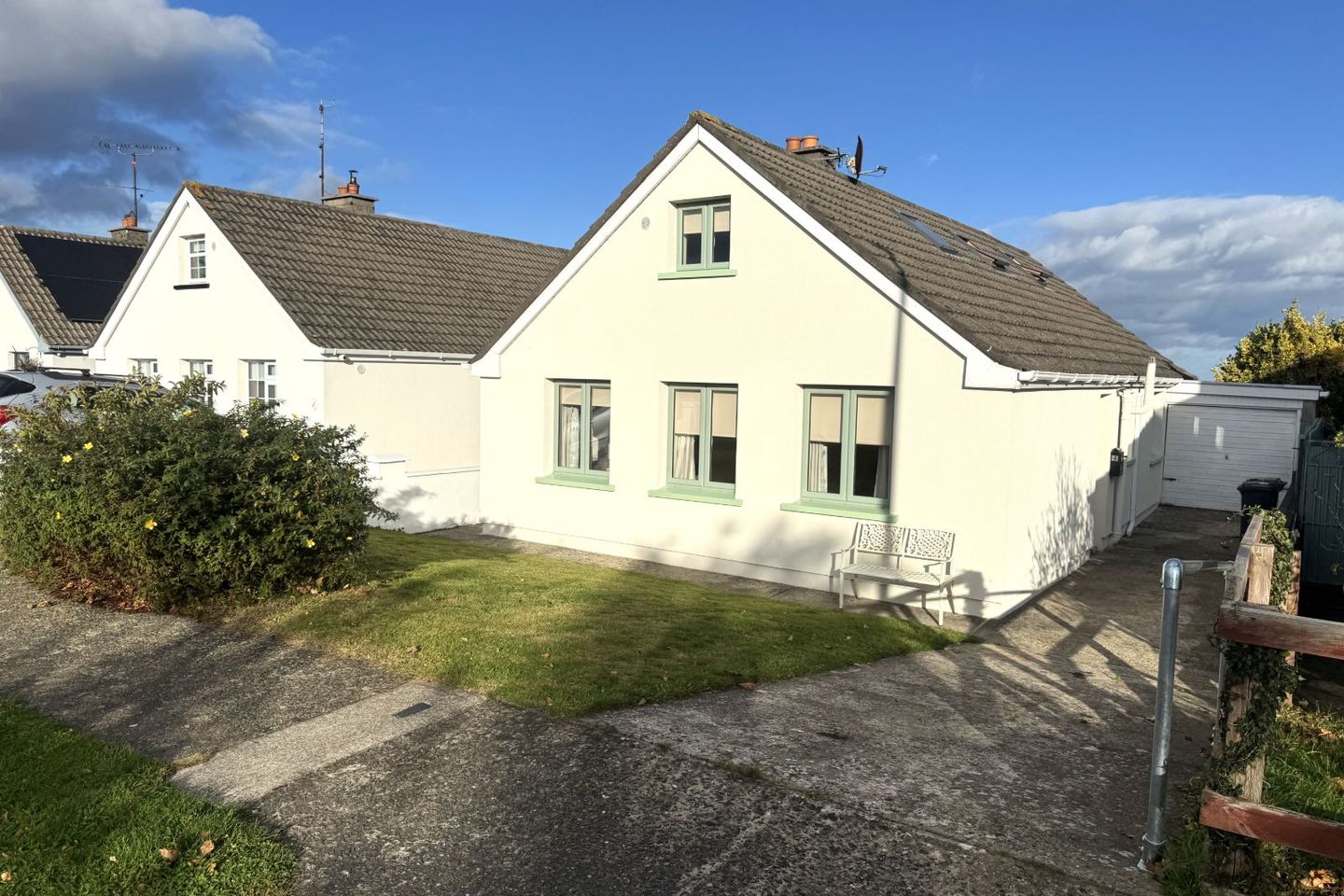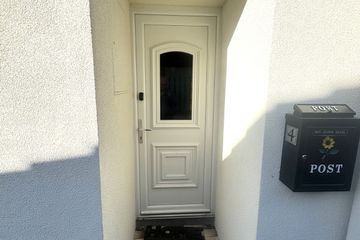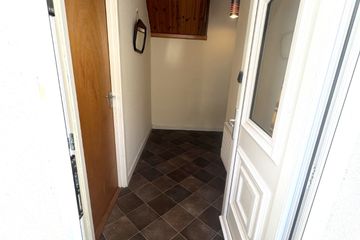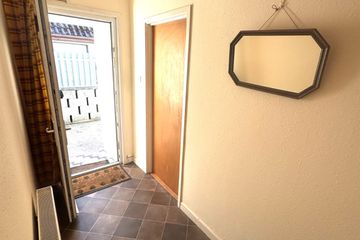



4 Hawthorn Drive, Mountain Bay, Arklow, Co. Wicklow, Y14W318
€365,000
- Price per m²:€2,744
- Estimated Stamp Duty:€3,650
- Selling Type:By Private Treaty
- BER No:193560595
- Energy Performance:165.95 kWh/m2/yr
About this property
Highlights
- New laminate flooring in Livingroom
- New uPVC double glazed windows
- New wrap around insulation
- Private rear sunny garden
- Stylish décor and quality finish
Description
SALE OF SUPERB FOUR BEDROOM DETACHED BUNGALOW WITH GARAGE, LOVELY SEAVIEWS FROM REAR GARDEN. Built in the c. 1980’s Hawthorn Drive is very well located within the Mountain Bay Development, short walk to North Beach, Arklow Bay Hotel, Leisure Centre, Bridgewater Shopping Centre, schools, and lovely sea shore walks and all amenities of Arklow town. The property comes to the market in good condition throughout, having been well maintained by the present owner, with many extras, new wrap around cladding, new uPVC double glazed windows, new laminate flooring in Living Room and so much more. OPPORTUNITY TO PURCHASE A NICE FAMILY HOME CLOSE TO ARKLOW TOWN . Accommodation Comprises GROUND FLOOR ENTRANCE HALL 3.1m x 1.27m SECOND HALL 7.8m x 0.92m Lino to floor FAMILY BATHROOM / WETROOM 2.65m x 1.79m Comprising of shower Triton T90, wc and whb. Fully tiled walls and floor. Airing cupboard. LIVING ROOM 6.67m x 3.62m Lovely bright room with triple aspect windows. Feature tiled fireplace. Laminate flooring. KITCHEN / DINING ROOM 6.55m x 2.87m Bright kitchen with units at wall and floor level, single drainer unit, integrated dishwasher, fridge-freezer, electric oven and hob. Stairs Off. Door to Garden. BEDROOM 1 3.29m x 2.67m Carpet to floor, fitted wardrobes. BEDROOM 2 2.77m x 2.57m Lino to Floor. En- Suite 1.75 x 1.31m Comprising of shower cubicle power shower, wc and whb. Towel rail, walls and floor tiled. STUDY 2.66m x 2.57m Lino to floor. Window to garden. FIRST FLOOR LANDING 3.30m x 1.67m Carpet to floor and Velux windows. BEDROOM 3 4.31m x 3.26m Laminate to floor, two Velux windows. BEDROOM 4 3.13m x 3.56m Window looking to front of Bungalow. Separate wc and whb. Window to garden. Laminate floor. Gross Internal Residential Floor Area: c. 133.09 m² (c. 1432.56 ft²) OUTSIDE Neat front garden in lawn incorporating concrete drive and parking area. Pedestrian access to enclosed sunny walled in private garden with lovely sea views of coastline. GARAGE: 5.22m x 2.28m With up and over door. Central heating boiler housed in garage. Steps down to Terraced garden with patio area, lovely part of the garden to sit on those lazy summer days and enjoy the peace and sunshine and enjoy the sea breeze. Services: Main electricity, water and sewage. Oil fired radiator type central heating. Directions: From Arklow town proceed along the coast road, past the Arklow Bay Hotel, after the hotel take the second turn to the left into Mountain Bay development. Keep right and the property with sale board on your right. Viewing Please phone for appointment (0402) 32911 Office Hours 9am to 5pm Monday to Friday. GOLDEN OPPORTUNITY TO PURCHASE A LOVELY FAMILY HOUSE OR INVESTMENT OPPORTUNITY WITH NO OUTLAY IN MOST CONVENIENT AND CENTRAL LOCATION.
The local area
The local area
Sold properties in this area
Stay informed with market trends
Local schools and transport

Learn more about what this area has to offer.
School Name | Distance | Pupils | |||
|---|---|---|---|---|---|
| School Name | St Joseph's Templerainey | Distance | 510m | Pupils | 517 |
| School Name | St Michael's And St Peter's Junior School | Distance | 1.5km | Pupils | 278 |
| School Name | St John's Senior National School | Distance | 1.8km | Pupils | 351 |
School Name | Distance | Pupils | |||
|---|---|---|---|---|---|
| School Name | Carysfort National School | Distance | 2.3km | Pupils | 198 |
| School Name | Gaelscoil An Inbhir Mhóir | Distance | 2.6km | Pupils | 275 |
| School Name | Bearnacleagh National School | Distance | 6.2km | Pupils | 81 |
| School Name | Avoca National School | Distance | 6.5km | Pupils | 167 |
| School Name | Coolgreany National School | Distance | 7.8km | Pupils | 117 |
| School Name | St Kevin's Ns, Ballycoog | Distance | 8.4km | Pupils | 21 |
| School Name | Scoil San Eoin | Distance | 8.9km | Pupils | 44 |
School Name | Distance | Pupils | |||
|---|---|---|---|---|---|
| School Name | St. Mary's College | Distance | 1.4km | Pupils | 540 |
| School Name | Gaelcholáiste Na Mara | Distance | 1.7km | Pupils | 302 |
| School Name | Arklow Cbs | Distance | 1.8km | Pupils | 383 |
School Name | Distance | Pupils | |||
|---|---|---|---|---|---|
| School Name | Glenart College | Distance | 2.3km | Pupils | 629 |
| School Name | Avondale Community College | Distance | 15.5km | Pupils | 624 |
| School Name | Gorey Educate Together Secondary School | Distance | 17.4km | Pupils | 260 |
| School Name | Gorey Community School | Distance | 17.7km | Pupils | 1536 |
| School Name | Creagh College | Distance | 18.6km | Pupils | 1067 |
| School Name | Dominican College | Distance | 20.2km | Pupils | 473 |
| School Name | Wicklow Educate Together Secondary School | Distance | 20.4km | Pupils | 375 |
Type | Distance | Stop | Route | Destination | Provider | ||||||
|---|---|---|---|---|---|---|---|---|---|---|---|
| Type | Bus | Distance | 380m | Stop | Dublin Road | Route | Br01 | Destination | Gorey, Stop 355531 | Provider | Gorey Coach & Bus Co. Ltd. |
| Type | Bus | Distance | 380m | Stop | Dublin Road | Route | Br01 | Destination | Bray Institute | Provider | Gorey Coach & Bus Co. Ltd. |
| Type | Bus | Distance | 710m | Stop | Arklow Methodist Ch | Route | 740a | Destination | Gorey | Provider | Wexford Bus |
Type | Distance | Stop | Route | Destination | Provider | ||||||
|---|---|---|---|---|---|---|---|---|---|---|---|
| Type | Bus | Distance | 710m | Stop | Arklow Methodist Ch | Route | 2 | Destination | Wexford | Provider | Bus Éireann |
| Type | Bus | Distance | 710m | Stop | Arklow Methodist Ch | Route | 740 | Destination | Wexford O'Hanrahan Station | Provider | Wexford Bus |
| Type | Bus | Distance | 730m | Stop | Arklow Methodist Ch | Route | 740a | Destination | Dublin Airport | Provider | Wexford Bus |
| Type | Bus | Distance | 730m | Stop | Arklow Methodist Ch | Route | 740a | Destination | Beresford Place | Provider | Wexford Bus |
| Type | Bus | Distance | 730m | Stop | Arklow Methodist Ch | Route | 2 | Destination | Dublin Airport | Provider | Bus Éireann |
| Type | Bus | Distance | 1.3km | Stop | Arklow | Route | 2 | Destination | Dublin Airport | Provider | Bus Éireann |
| Type | Bus | Distance | 1.4km | Stop | Tourist Office | Route | 2 | Destination | Wexford | Provider | Bus Éireann |
Your Mortgage and Insurance Tools
Check off the steps to purchase your new home
Use our Buying Checklist to guide you through the whole home-buying journey.
Budget calculator
Calculate how much you can borrow and what you'll need to save
BER Details
BER No: 193560595
Energy Performance Indicator: 165.95 kWh/m2/yr
Statistics
- 30/10/2025Entered
- 659Property Views
- 1,074
Potential views if upgraded to a Daft Advantage Ad
Learn How
Similar properties
€385,000
31 Abbey Park, Arklow, Arklow, Co. Wicklow, Y14DV744 Bed · 2 Bath · Detached€475,000
Sneha Bhavan, Seabank, Arklow, Co. Wicklow, Y14EV294 Bed · 1 Bath · Bungalow€499,000
"The Mount", 19 Coolgreaney Road, Arklow, Co. Wicklow, Y14WC564 Bed · 2 Bath · Detached€550,000
2 Church Building, 9 Main Street, Arklow, Co Wicklow, Y14E7784 Bed · 2 Bath · Terrace
Daft ID: 16334185

