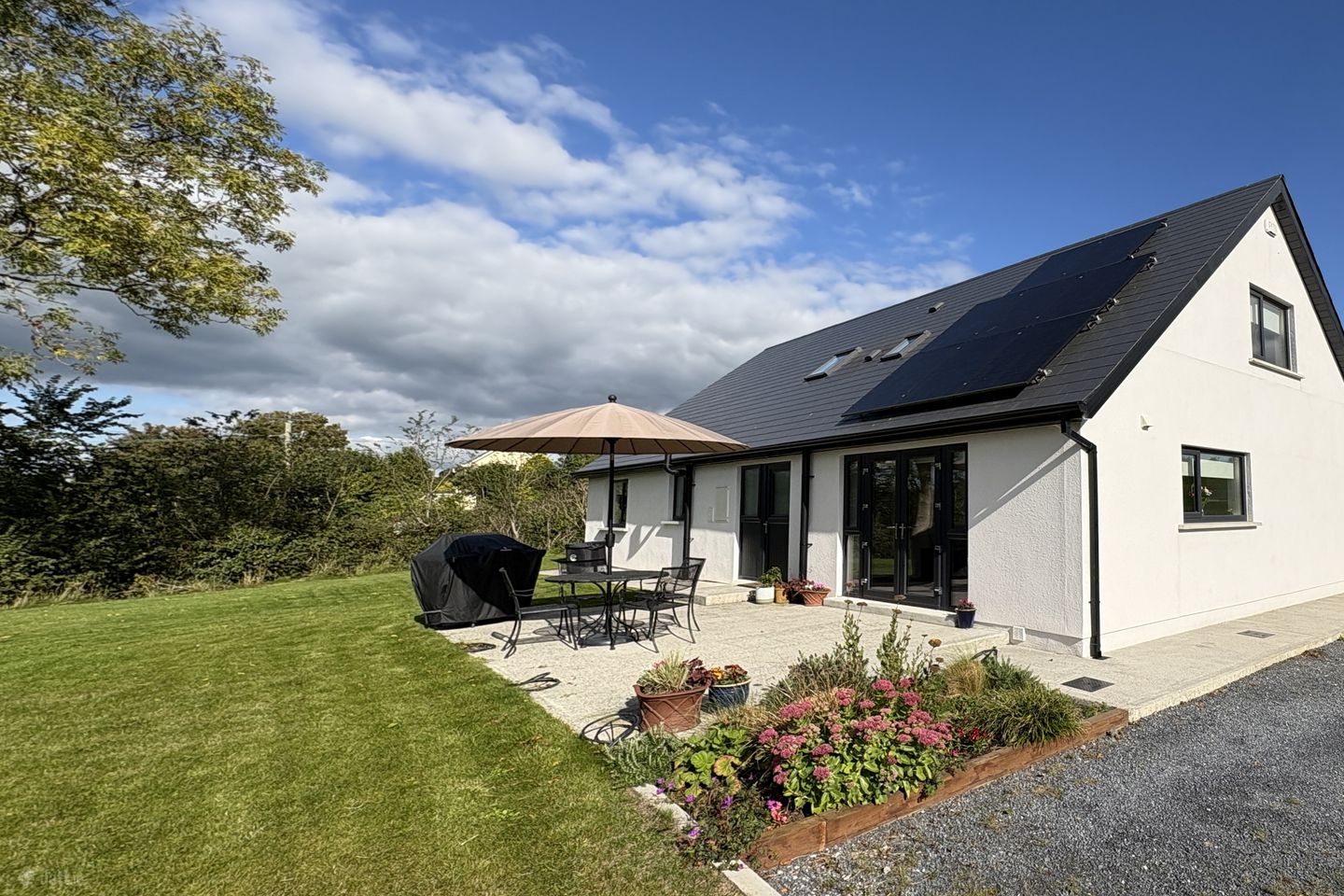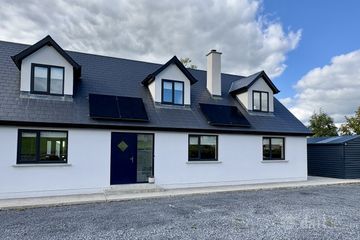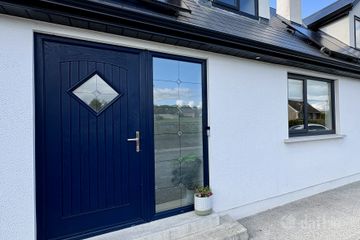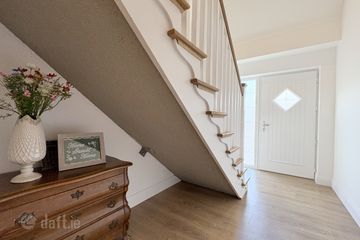



6 Hunter'S Wood, Newmarket, Newmarket, Co. Kilkenny, R95EDX4
€595,000
- Price per m²:€2,917
- Estimated Stamp Duty:€5,950
- Selling Type:By Private Treaty
- BER No:116475195
About this property
Highlights
- STYLISH CONTEMPORARY HOME PRESENTED IN SUPERB TURN-KEY CONDITION
- A1 BER RATED HOME
- ELECTRIC CAR CHARGING PORT/CABLE
- LARGE PRIVATE SITE
- LOW MAINTENANCE EXTERIOR
Description
A1 Rated | Executive Detached Residence | 15 Minutes from Kilkenny City Fran Grincell Properties are privileged to present to the market this outstanding A1-rated executive home, located just 15 minutes from Kilkenny City. Achieving an A1 BER rating is a rare distinction—attained by only 0.02% of newly built homes—and stands as a testament to the exceptional build quality, energy efficiency, and meticulous attention to detail throughout this property. Set within the exclusive Hunterswood Development, No. 6 occupies a large, private site and enjoys a serene natural setting. The home\'s architecturally designed layout combines contemporary sophistication with a sense of warmth and practicality, creating a truly inviting living environment. Hunterswood is situated just outside the charming village of Newmarket, only minutes from the M9 motorway at Knocktopher, offering superb connectivity to Kilkenny, Waterford, and Dublin. The village itself boasts an award-winning national school, excellent childcare facilities, and nearby convenience shopping including a supermarket and petrol station. The Hunterswood Development was conceived as a collection of bespoke, individually designed homes—each built to reflect the vision and lifestyle of its owners. Among them, No. 6 stands out for its chic modern design, refined detailing, and beautifully balanced proportions. The property\'s streamlined finishes, intelligent lighting system, and flawless craftsmanship distinguish it as a home of true distinction. From the moment you approach, the quality of this property is unmistakable. The exterior plasterwork has been executed to perfection, complementing the contemporary architecture and enhancing the home\'s visual harmony. A gravelled driveway introduces a gentle country charm that sits effortlessly within the stately surroundings of Hunterswood. Stepping inside No. 6 Hunterswood is a truly pleasurable experience. The sense of space, light, and craftsmanship is immediately evident. A large, bright entrance hall welcomes you and provides effortless circulation throughout the home. The centrepiece of this space is a locally hand-crafted staircase, featuring solid oak steps and a matching handrail, perfectly complementing the home\'s modern architectural aesthetic. The open and flowing layout enhances the home\'s functionality. To the rear, the kitchen and dining area form the heart of the home, opening directly to a private rear patio and linking seamlessly to the front living room. The kitchen is a statement in contemporary design featuring a island unit with ceramic sink, integrated appliances, and beautifully finished cabinetry. A carefully planned lighting system further enriches the atmosphere, creating a warm and inviting hub for family life and entertaining alike. Adjoining the kitchen is a family room and secondary dining area, flooded with natural light and designed for both comfort and versatility. This interconnected space is one of the home\'s most attractive features, providing a perfect balance of openness and intimacy. To one side of the kitchen lies a large utility room, immaculately finished and highly functional. The main living room, located to the front of the house, is a beautifully proportioned square room with dual-aspect windows that bathe the space in natural light. A wood-burning stove, an uncommon but highly desirable feature in an A-rated home, adds a charming focal point and a cosy ambience. The ground floor also accommodates two double bedrooms, one of which enjoys a luxurious en suite finished to showroom standard. A spacious family bathroom sits adjacent, complete with an independent glazed shower, a freestanding bathtub, and high-quality modern fittings — a true showcase of refined design and attention to detail. A large hot press completes the ground floor layout. Ascending the handcrafted oak staircase is a delight in itself — a solid, sculptural piece of craftsmanship that reinforces the home\'s bespoke quality. Upstairs, the pursuit of perfection continues. Two exceptionally spacious bedrooms occupy the upper floor, each designed with style, comfort, and functionality in mind. The master bedroom exudes sophistication, and featuring a large walk-in wardrobe, a beautifully appointed en suite, and a serene atmosphere. The second bedroom is equally generous in scale and also benefits from its own private en suite. Alongside is another large room which is currently being used as an office. Every element of No. 6 Hunterswood has been crafted with care and consideration. The design, finishes, and flow all combine to create a home that is both elegant and effortlessly liveable — a rare offering in today\'s market. The exterior of No. 6 Hunterswood is every bit as impressive as its interior. The mature landscaping surrounding the home enhances its sense of privacy and perfectly frames the property within its generous site. Thoughtful planting and natural boundaries create a calm and established atmosphere, complementing the home\'s modern architecture. To the rear of the property sits a large, high-spec steel garage, fully insulated and offering substantial storage or workshop space. Versatile in use, it\'s ideal for hobbies or an at home business. The site enjoys full sun throughout the day, allowing for multiple outdoor seating areas and sunny entertaining spots — perfect for family gatherings, quiet relaxation. Every aspect of the outdoor layout has been considered to make the most of the home\'s orientation and its beautifully private surroundings. Only by viewing can one truly appreciate the remarkable design, craftsmanship, and comfort that define this exceptional modern home. For full details or to arrange a private viewing, contact Fran. These particulars are issued strictly on the understanding that they do not form part of any contract and are provided, without liability, as a general guide only to what is being offered subject to contract and availability. They are not to be constructed as containing any representation of fact upon which any interested party is entitled to rely. Any intending purchaser or lessee should satisfy themselves by inspection or otherwise as to the accuracy of these particulars. The vendor or lessor do not make, give or imply nor is Fran Grincell or its staff authorized to make, give or imply any representation or warranty whatsoever in respect of this property. No responsibility can be accepted for any expenses incurred by intending purchasers in inspecting properties which have been sold, let or withdrawn. THINKING OF SELLING EMAIL OR CALL FOR SALES ADVICE
Standard features
The local area
The local area
Sold properties in this area
Stay informed with market trends
Local schools and transport

Learn more about what this area has to offer.
School Name | Distance | Pupils | |||
|---|---|---|---|---|---|
| School Name | Newmarket National School | Distance | 150m | Pupils | 50 |
| School Name | St Eoghan's National School | Distance | 4.2km | Pupils | 23 |
| School Name | St Leonard's National School Dunnamaggin | Distance | 4.4km | Pupils | 127 |
School Name | Distance | Pupils | |||
|---|---|---|---|---|---|
| School Name | Baile Haol Mxd National School | Distance | 4.5km | Pupils | 182 |
| School Name | Moin Ruadh Mixed | Distance | 4.8km | Pupils | 58 |
| School Name | Saint Brigid's National School | Distance | 7.6km | Pupils | 27 |
| School Name | Stoneyford Mxd National School | Distance | 7.6km | Pupils | 138 |
| School Name | St Nicholas's National School | Distance | 8.9km | Pupils | 117 |
| School Name | Templeorum National School | Distance | 9.9km | Pupils | 46 |
| School Name | Owning National School | Distance | 10.7km | Pupils | 102 |
School Name | Distance | Pupils | |||
|---|---|---|---|---|---|
| School Name | Scoil Aireagail | Distance | 3.6km | Pupils | 197 |
| School Name | Grennan College | Distance | 10.5km | Pupils | 334 |
| School Name | Coláiste Abhainn Rí | Distance | 12.0km | Pupils | 681 |
School Name | Distance | Pupils | |||
|---|---|---|---|---|---|
| School Name | Callan Cbs | Distance | 12.0km | Pupils | 267 |
| School Name | St. Brigid's College | Distance | 12.1km | Pupils | 244 |
| School Name | Scoil Mhuire | Distance | 16.2km | Pupils | 486 |
| School Name | Edmund Rice Secondary School | Distance | 16.4km | Pupils | 316 |
| School Name | Comeragh College | Distance | 16.7km | Pupils | 565 |
| School Name | Presentation Secondary School | Distance | 18.8km | Pupils | 902 |
| School Name | St Kieran's College | Distance | 19.6km | Pupils | 802 |
Type | Distance | Stop | Route | Destination | Provider | ||||||
|---|---|---|---|---|---|---|---|---|---|---|---|
| Type | Bus | Distance | 3.8km | Stop | Knocktopher | Route | 365 | Destination | Waterford | Provider | Bus Éireann |
| Type | Bus | Distance | 4.4km | Stop | Ballyhale | Route | 365 | Destination | Waterford | Provider | Bus Éireann |
| Type | Bus | Distance | 4.4km | Stop | Ballyhale | Route | 73 | Destination | Waterford | Provider | Bus Éireann |
Type | Distance | Stop | Route | Destination | Provider | ||||||
|---|---|---|---|---|---|---|---|---|---|---|---|
| Type | Bus | Distance | 4.4km | Stop | Ballyhale | Route | 4 | Destination | Waterford | Provider | Bus Éireann |
| Type | Bus | Distance | 4.4km | Stop | Kilmaganny | Route | 891 | Destination | Fiddown | Provider | Tfi Local Link Carlow Kilkenny Wicklow |
| Type | Bus | Distance | 7.7km | Stop | Kells | Route | 891 | Destination | Fiddown | Provider | Tfi Local Link Carlow Kilkenny Wicklow |
| Type | Bus | Distance | 7.8km | Stop | Kells | Route | 891 | Destination | Kilkenny | Provider | Tfi Local Link Carlow Kilkenny Wicklow |
| Type | Bus | Distance | 8.6km | Stop | Ennisnag | Route | 891 | Destination | Fiddown | Provider | Tfi Local Link Carlow Kilkenny Wicklow |
| Type | Bus | Distance | 8.8km | Stop | Tullahought | Route | 891 | Destination | Fiddown | Provider | Tfi Local Link Carlow Kilkenny Wicklow |
| Type | Bus | Distance | 8.8km | Stop | Tullahought | Route | 891 | Destination | Kilkenny | Provider | Tfi Local Link Carlow Kilkenny Wicklow |
Your Mortgage and Insurance Tools
Check off the steps to purchase your new home
Use our Buying Checklist to guide you through the whole home-buying journey.
Budget calculator
Calculate how much you can borrow and what you'll need to save
A closer look
BER Details
BER No: 116475195
Ad performance
- Date listed08/10/2025
- Views9,765
- Potential views if upgraded to an Advantage Ad15,917
Daft ID: 123447994

