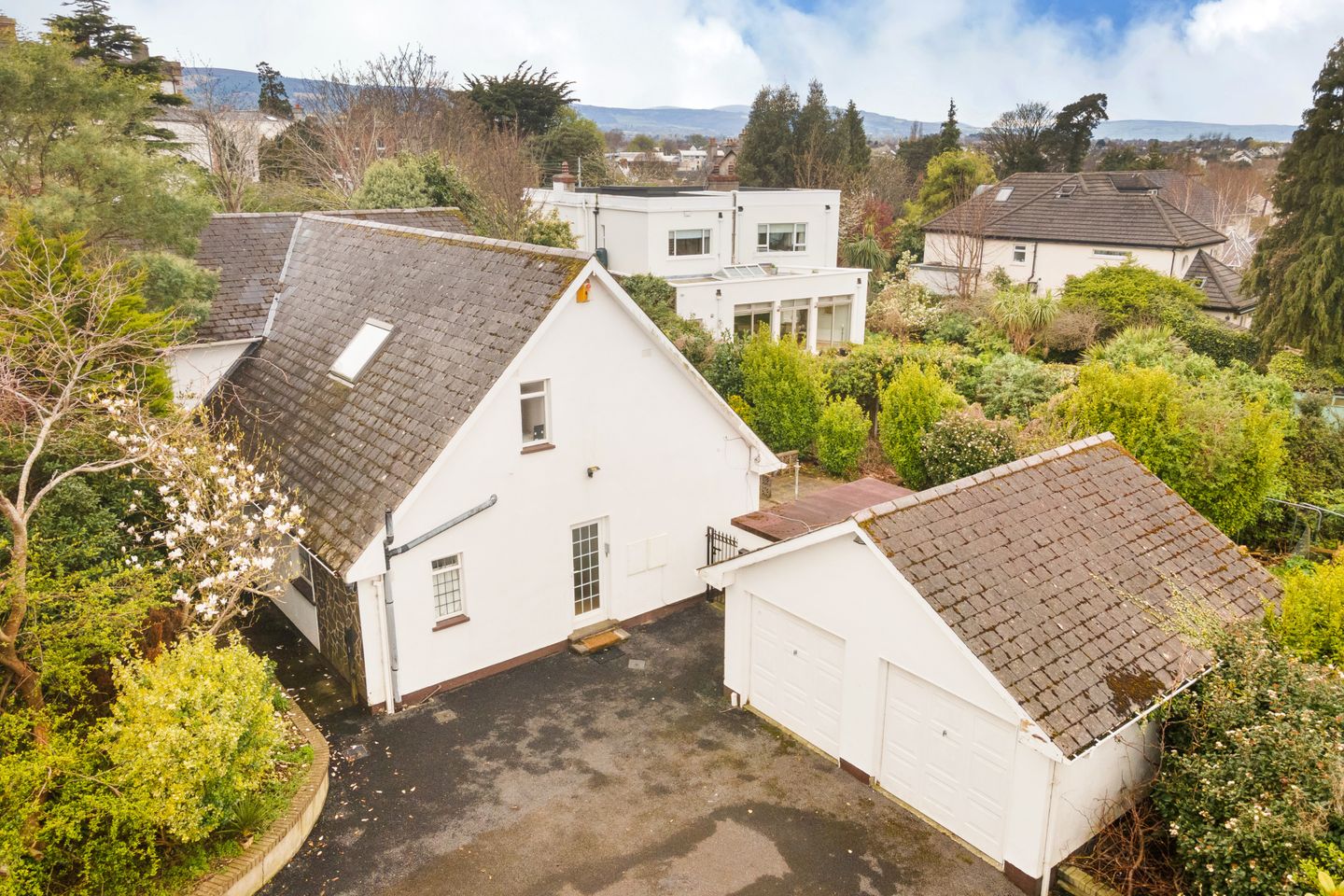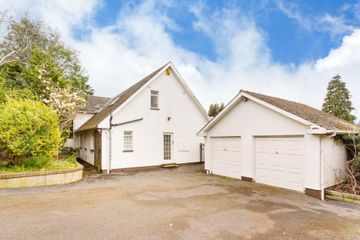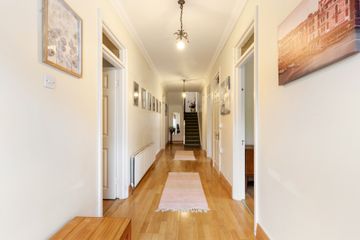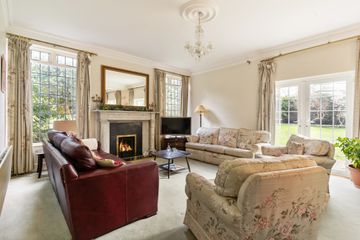


+16

20
61 Taney Rise, Dundrum, Dublin 14, D14W2T7
€1,195,000
5 Bed
4 Bath
210 m²
Bungalow
Description
- Sale Type: For Sale by Private Treaty
- Overall Floor Area: 210 m²
61 Taney Rise is a charming, detached family home ideally located within walking distance of Dundrum Town Centre and many transport links to the city centre. This property also benefits from wrap around gardens taking advantage of its south and west orientations. Whilst this property is in need of some modernisation, it currently offers spacious accommodation with enormous scope create an impressive family home.
The living accommodation, combined with the mature secluded south facing rear garden, not to mention the convenience of the location are truly a winning combination. Spanning approx. 2,260 sq ft, the accommodation comprises on the ground floor of an entrance hall, open plan living room/ dining room, kitchen, three bedrooms (two en-suite), family bathroom, utility room and hot press. Upstairs the accommodation comprises of a further double bedroom, en-suite, home office and store room which could have multiple uses as it is plumbed for a sink.
One of the main features of this wonderful family home is its garden. The property sits on approx. 0.3 acres and has two garages. To the front there is a driveway with ample off street parking and pedestrian access leads to beautiful south and west facing gardens. Laid out mainly in lawn, the gardens offer a fabulous canvas for any budding gardener with a host of attractive shrubs and flowers. There is also a west facing sunny decked area off the kitchen, ideal for those long summer evenings.
The location could not be better being within walking distance from the Dundrum LUAS stop and is a stone’s throw to the heart of Dundrum Village, whilst the M50 motorway is just a short drive away. There is a whole host of amenities in Dundrum from the well-known Dundrum Town Centre, which is home to a host of international shops and restaurants, to Airfield Estate and Urban Farm. The location also benefits from a good range of bus services and is enhanced by an enviable selection of well-established junior and secondary schools at hand as well as being convenient to U.C.D. Belfield and the city centre colleges. Transport links abound, including the N11, QBC and easy access to the M50.
Hallway Spacious Hall with carpet floor and door to
Kitchen 3.19m x 3.90m. Large bright kitchen with ample wall and floor units, electric hob, oven, stainless steel sink and door to west facing decking.
Living/Dining Room 5.22m x 4.81m / 4.57m x 3.30m. Amazing living space with carpet floor, feature open fireplace, high ceilings and door to south facing garden.
Utility Room With tiled floor, shelving, sink and plumbed for washing machine and dryer.
First Floor
Bedroom 1 5.00m x 3.56m. Large double bedroom with skylight and door to
En-Suite With walk in shower unit, wash hand basin and w.c.
Home Office 3.15m x 2.40m. With carpet floor and skylight.
Store Area currently used for storage but has multiple uses and plumbed for wash hand basin.
Garden Level
Bedroom 2 3.17m x 3.07m. Double bedroom with laminate floor, large store/ wardrobe and door to
En-Suite With tiled floor, walk in shower unit and w.c.
Bedroom 3 3.17m x 3.05m. Double bedroom with laminate floor, large store/ wardrobe and door to
En-Suite With tiled floor, walk in shower unit and w.c.
Bedroom 4 3.19m x 3.61m. Double bedroom with laminate floor and built in wardrobe.
Bedroom 5 3.19m x 3.64m. Double bedroom with laminate floor.
Bathroom 3.19m x 2.38m. With tiled floor, bath, wash hand basin and w.c.

Can you buy this property?
Use our calculator to find out your budget including how much you can borrow and how much you need to save
Map
Map
Local AreaNEW

Learn more about what this area has to offer.
School Name | Distance | Pupils | |||
|---|---|---|---|---|---|
| School Name | Taney Parish Primary School | Distance | 350m | Pupils | 406 |
| School Name | Holy Cross School | Distance | 370m | Pupils | 279 |
| School Name | Gaelscoil Na Fuinseoige | Distance | 870m | Pupils | 334 |
School Name | Distance | Pupils | |||
|---|---|---|---|---|---|
| School Name | Our Lady's Grove Primary School | Distance | 950m | Pupils | 435 |
| School Name | Ballinteer Educate Together National School | Distance | 1.1km | Pupils | 386 |
| School Name | Our Lady's National School Clonskeagh | Distance | 1.3km | Pupils | 219 |
| School Name | St Olaf's National School | Distance | 1.4km | Pupils | 544 |
| School Name | Muslim National School | Distance | 1.4km | Pupils | 399 |
| School Name | Mount Anville Primary School | Distance | 1.5km | Pupils | 467 |
| School Name | St Attracta's Senior School | Distance | 1.6km | Pupils | 350 |
School Name | Distance | Pupils | |||
|---|---|---|---|---|---|
| School Name | Goatstown Educate Together Secondary School | Distance | 810m | Pupils | 145 |
| School Name | Our Lady's Grove Secondary School | Distance | 1.1km | Pupils | 290 |
| School Name | St Tiernan's Community School | Distance | 1.1km | Pupils | 321 |
School Name | Distance | Pupils | |||
|---|---|---|---|---|---|
| School Name | Mount Anville Secondary School | Distance | 1.1km | Pupils | 691 |
| School Name | St Benildus College | Distance | 1.4km | Pupils | 886 |
| School Name | St Kilian's Deutsche Schule | Distance | 1.5km | Pupils | 443 |
| School Name | Wesley College | Distance | 1.7km | Pupils | 947 |
| School Name | De La Salle College Churchtown | Distance | 1.7km | Pupils | 319 |
| School Name | Ballinteer Community School | Distance | 1.7km | Pupils | 422 |
| School Name | Alexandra College | Distance | 2.2km | Pupils | 658 |
Type | Distance | Stop | Route | Destination | Provider | ||||||
|---|---|---|---|---|---|---|---|---|---|---|---|
| Type | Bus | Distance | 180m | Stop | Sydenham Road | Route | 14 | Destination | Beaumont | Provider | Dublin Bus |
| Type | Bus | Distance | 180m | Stop | Sydenham Road | Route | 14 | Destination | Eden Quay | Provider | Dublin Bus |
| Type | Bus | Distance | 190m | Stop | Stoney Road | Route | S6 | Destination | The Square | Provider | Go-ahead Ireland |
Type | Distance | Stop | Route | Destination | Provider | ||||||
|---|---|---|---|---|---|---|---|---|---|---|---|
| Type | Bus | Distance | 190m | Stop | Taney Park | Route | S6 | Destination | Blackrock | Provider | Go-ahead Ireland |
| Type | Bus | Distance | 190m | Stop | Taney Park | Route | 14 | Destination | Beaumont | Provider | Dublin Bus |
| Type | Bus | Distance | 190m | Stop | Taney Park | Route | 14 | Destination | Eden Quay | Provider | Dublin Bus |
| Type | Bus | Distance | 210m | Stop | Taney Crescent | Route | S6 | Destination | Blackrock | Provider | Go-ahead Ireland |
| Type | Bus | Distance | 220m | Stop | Taney Park | Route | S6 | Destination | The Square | Provider | Go-ahead Ireland |
| Type | Bus | Distance | 360m | Stop | Holy Cross Church | Route | 14 | Destination | Dundrum Luas | Provider | Dublin Bus |
| Type | Bus | Distance | 360m | Stop | Holy Cross Church | Route | 46n | Destination | Dundrum | Provider | Nitelink, Dublin Bus |
Video
BER Details

BER No: 113284962
Energy Performance Indicator: 268.28 kWh/m2/yr
Statistics
08/04/2024
Entered/Renewed
2,563
Property Views
Check off the steps to purchase your new home
Use our Buying Checklist to guide you through the whole home-buying journey.

Daft ID: 15581418


Barry Ensor
01 296 1822Thinking of selling?
Ask your agent for an Advantage Ad
- • Top of Search Results with Bigger Photos
- • More Buyers
- • Best Price

Home Insurance
Quick quote estimator
