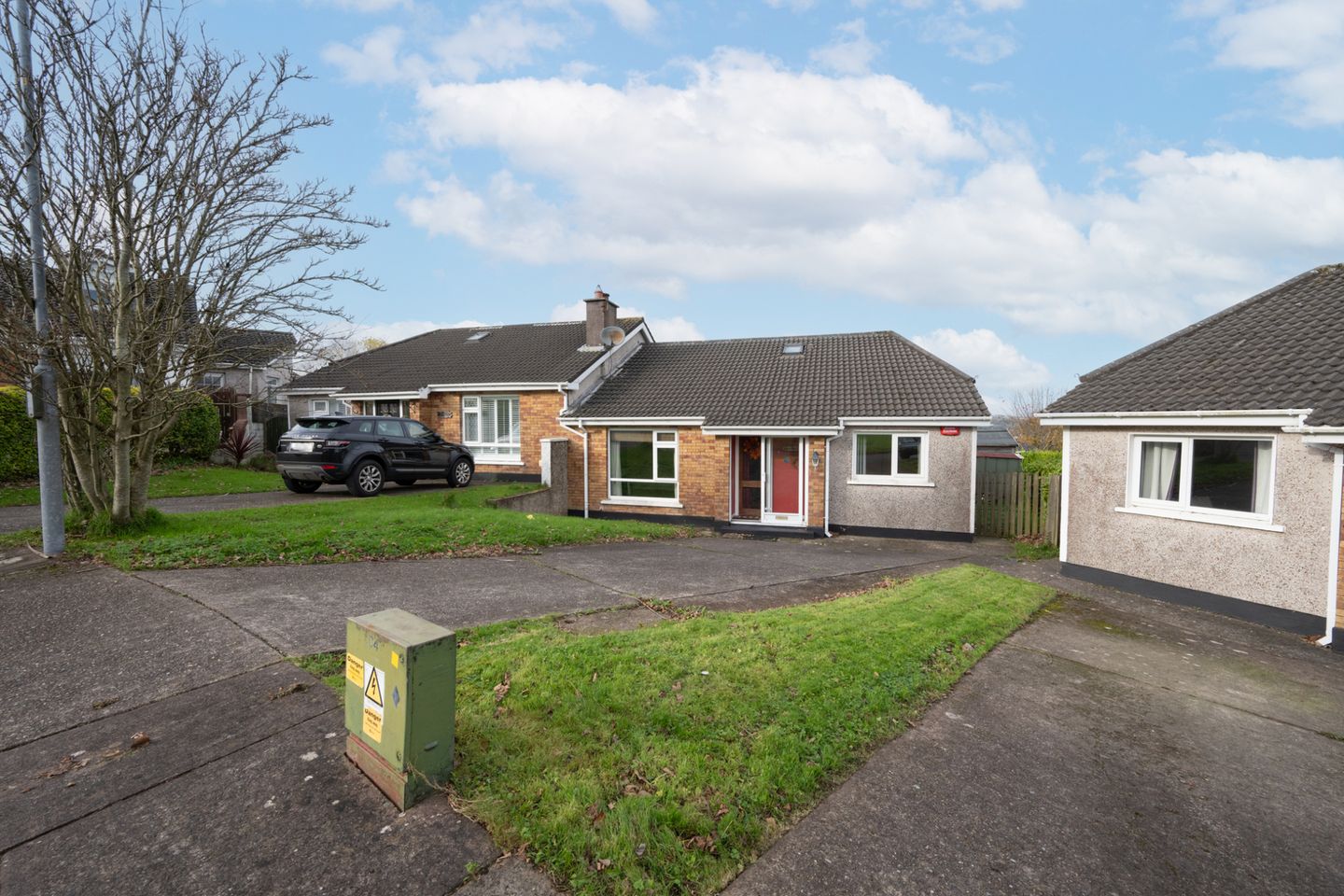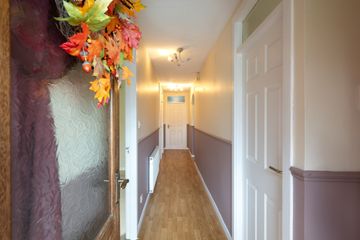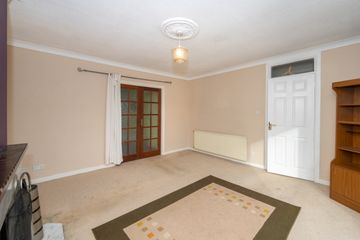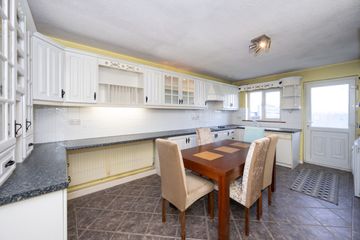


+13

17
7 Manor Crescent, Thornbury View, Rochestown, Co. Cork, T12PEC6
€325,000
SALE AGREED3 Bed
2 Bath
91 m²
Bungalow
Description
- Sale Type: For Sale by Private Treaty
- Overall Floor Area: 91 m²
7 Manor Crescent is a three-bedroom semi-detached home situated in Thornbury View in Rochestown overlooking Cork Harbour. This property is presented in good condition throughout and is waiting for its new owners to apply their unique touch.
The accommodation consists of a large living room, a kitchen with a dining area as well as three bedrooms, a bathroom on the ground floor and a converted attic with 2 spacious rooms and an upstairs WC.
The property is well positioned with a green area to the front of the property and great views across Cork Harbour on its north side. Large windows are used throughout the property to maximise the benefits of this.
Externally there is a large lawned garden that wraps around the side of the property. The property has a small front garden area as well as a driveway offering off-street parking.
Thornbury View is positioned at the top of Coach Hill in Rochestown this location allows for great accessibility to the city centre while still benefiting from the pleasantries of living on the outskirts like being only a short walk away from bus routes like the 223 and 216 as well as having facilities like Garyduff sports centre nearby.
Viewing of this property is highly recommended.
Entrance Hall 7.31m x 1.04m. The entrance hall is large and spans the length of the property providing access to every room on the ground floor, it is floored in laminate wood flooring.
Living Room 4.27m x 4.55m. The living room is a large and open space that benefits from a large south-facing window providing views of the green, there is an open fireplace as well as double doors that allow to either connect or separate from the kitchen.
Kitchen 4.28m x 5.43m. The kitchen is well-fitted with floor and eye-level units that incorporate a hob, sink, fridge-freezer, oven, dishwasher, washing machine, and dryer. There is a tiled splashback that runs between the floor and eye-level units.
Bedroom 1 3.71m x 3.34m. This bedroom features a large south-facing window providing views of the green area, built-in floor-to-ceiling wardrobes and carpet flooring
Bedroom 2 3.71m x 2,66m. This bedroom is finished in laminate wood flooring, has built-in floor-to-ceiling units and has a window overlooking Cork Harbour.
Bedroom 3 3.73m x 3.89m. This is a large room that provides access to the converted attic, it has a large glass sliding door and is finished in laminate wood flooring.
Bathroom 1.78m x 2.40m. The main bathroom is located downstairs at the end of the entrance hall, it is a fully tiled three-piece suit with a bath and electric shower unit.
Attic room 1 4.50m x 2.86m. This is a large room in a converted attic finished in hardwood throughout, it features eaves storage and a Velux window. This would make an ideal home office.
Attic room 2 2.87m x 2.83m. This is another room in the converted attic it follows the same theme as the other room being finished entirely in hardwood as well as having good eaves storage.
WC 2.19m x 1.33m. This is a fully tiled 2-piece suite with an electric shower and a Velux window.
DIRECTIONS:
Driving eastbound on the south link take the exit for the N28 (Ringaskiddy/Carrigaline/ Roachestown), continuing onto Carr' s Hill take the R610 exit to Douglas/Roachestown, Take the second exit and continue eastbound on the Roachestown road, turn right onto the Coach Hill turn off and continue up the hill until Thornbury View is on your left, take the left and continue along the main road in the estate take the fourth left into the

Can you buy this property?
Use our calculator to find out your budget including how much you can borrow and how much you need to save
Map
Map
Local AreaNEW

Learn more about what this area has to offer.
School Name | Distance | Pupils | |||
|---|---|---|---|---|---|
| School Name | Rochestown Community Special School | Distance | 530m | Pupils | 0 |
| School Name | Rochestown National School | Distance | 830m | Pupils | 464 |
| School Name | Douglas Rochestown Educate Together National School | Distance | 1.5km | Pupils | 471 |
School Name | Distance | Pupils | |||
|---|---|---|---|---|---|
| School Name | St Mary's School Rochestown | Distance | 1.7km | Pupils | 72 |
| School Name | Gaelscoil Mhachan | Distance | 2.2km | Pupils | 162 |
| School Name | Holy Cross National School | Distance | 2.4km | Pupils | 164 |
| School Name | Scoil Ursula Blackrock | Distance | 2.8km | Pupils | 191 |
| School Name | Beaumont Boys National School | Distance | 2.9km | Pupils | 306 |
| School Name | St Luke's School Douglas | Distance | 2.9km | Pupils | 213 |
| School Name | Beaumont Girls National School | Distance | 3.0km | Pupils | 290 |
School Name | Distance | Pupils | |||
|---|---|---|---|---|---|
| School Name | St Francis Capuchin College | Distance | 1.3km | Pupils | 798 |
| School Name | Nagle Community College | Distance | 2.0km | Pupils | 246 |
| School Name | Cork Educate Together Secondary School | Distance | 2.1km | Pupils | 385 |
School Name | Distance | Pupils | |||
|---|---|---|---|---|---|
| School Name | Ursuline College Blackrock | Distance | 2.9km | Pupils | 305 |
| School Name | Douglas Community School | Distance | 3.4km | Pupils | 526 |
| School Name | Regina Mundi College | Distance | 3.6km | Pupils | 569 |
| School Name | St Peter's Community School | Distance | 3.8km | Pupils | 376 |
| School Name | Ashton School | Distance | 4.6km | Pupils | 544 |
| School Name | Christ King Girls' Secondary School | Distance | 4.8km | Pupils | 730 |
| School Name | Coláiste An Phiarsaigh | Distance | 5.0km | Pupils | 552 |
Type | Distance | Stop | Route | Destination | Provider | ||||||
|---|---|---|---|---|---|---|---|---|---|---|---|
| Type | Bus | Distance | 360m | Stop | Norwood Court | Route | 216 | Destination | University Hospital | Provider | Bus Éireann |
| Type | Bus | Distance | 360m | Stop | Norwood Court | Route | 223 | Destination | South Mall | Provider | Bus Éireann |
| Type | Bus | Distance | 360m | Stop | Norwood Court | Route | 223 | Destination | Mtu | Provider | Bus Éireann |
Type | Distance | Stop | Route | Destination | Provider | ||||||
|---|---|---|---|---|---|---|---|---|---|---|---|
| Type | Bus | Distance | 370m | Stop | Norwood Court | Route | 223 | Destination | Haulbowline (nmci) | Provider | Bus Éireann |
| Type | Bus | Distance | 370m | Stop | Norwood Court | Route | 216 | Destination | Monkstown | Provider | Bus Éireann |
| Type | Bus | Distance | 380m | Stop | Rochestown Inn | Route | 223 | Destination | Mtu | Provider | Bus Éireann |
| Type | Bus | Distance | 380m | Stop | Rochestown Inn | Route | 223 | Destination | South Mall | Provider | Bus Éireann |
| Type | Bus | Distance | 380m | Stop | Rochestown Inn | Route | 216 | Destination | University Hospital | Provider | Bus Éireann |
| Type | Bus | Distance | 390m | Stop | Rochestown Inn | Route | 223 | Destination | Haulbowline (nmci) | Provider | Bus Éireann |
| Type | Bus | Distance | 390m | Stop | Rochestown Inn | Route | 216 | Destination | Monkstown | Provider | Bus Éireann |
BER Details

BER No: 116895921
Energy Performance Indicator: 283.63 kWh/m2/yr
Statistics
27/04/2024
Entered/Renewed
9,800
Property Views
Check off the steps to purchase your new home
Use our Buying Checklist to guide you through the whole home-buying journey.

Similar properties
€295,000
23 Pembroke Row, Pembroke Wood, Passage West, Co. Cork, T12FWY23 Bed · 2 Bath · Semi-D€295,000
1 Abbotswood Mews, Rochestown, Rochestown, Co. Cork, T12KN2V3 Bed · 2 Bath · End of Terrace€295,000
2 Barr An Bhaile, Maulbaun, Passage West, Co. Cork, T12Y1KK3 Bed · 2 Bath · Semi-D€295,000
9 Elm Drive, Douglas, Douglas, Co. Cork, T12D7D63 Bed · 3 Bath · Semi-D
€305,000
66 Fort Hill, Moneygurney, Douglas, Co. Cork, T12KR533 Bed · 3 Bath · Duplex€310,000
38 The Drive, Harbour Heights, Passage West, Co. Cork, T12P2XW3 Bed · 3 Bath · End of Terrace€320,000
Underwood Villa, Underwood, Rochestown, Co. Cork, T12V21R3 Bed · 1 Bath · Detached€325,000
131 The Haven, Jacob's Island, Blackrock, Co. Cork, T12HP583 Bed · 3 Bath · Duplex€335,000
146 The Haven, Jacob's Island, Mahon, Co. Cork, T12WP463 Bed · 3 Bath · Duplex€350,000
95 Delford Drive, Rochestown Road, Rochestown, Co. Cork, T12C6EH3 Bed · 1 Bath · Semi-D€360,000
10 Yewlands, Maryborough Woods, Douglas, Co. Cork, T12K2DH3 Bed · 3 Bath · Terrace€385,000
13 Wainsfort, Rochestown Road, Rochestown, Co. Cork, T12CX4E4 Bed · 3 Bath · Semi-D
Daft ID: 118692132


Megan Forde
SALE AGREEDThinking of selling?
Ask your agent for an Advantage Ad
- • Top of Search Results with Bigger Photos
- • More Buyers
- • Best Price

Home Insurance
Quick quote estimator
