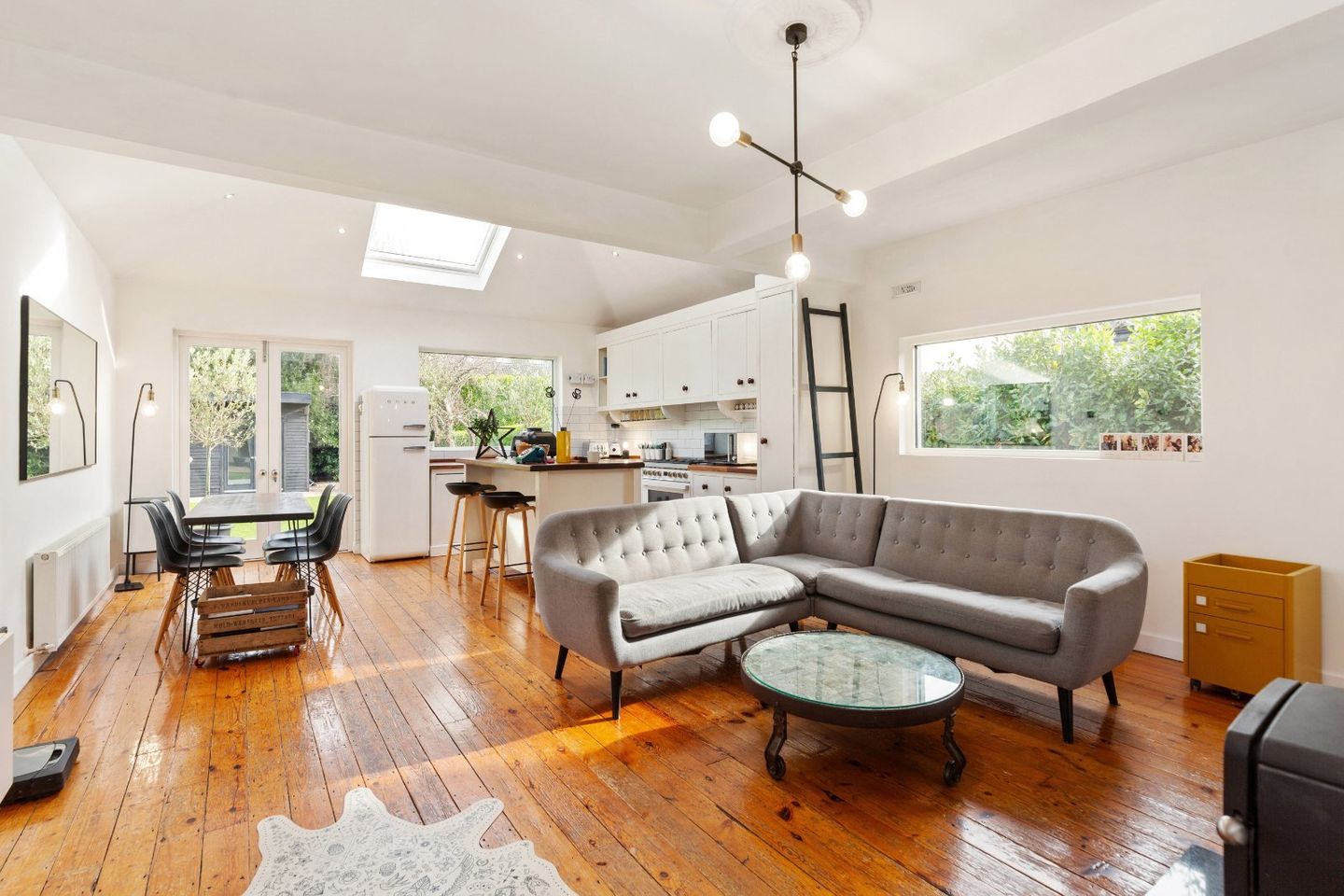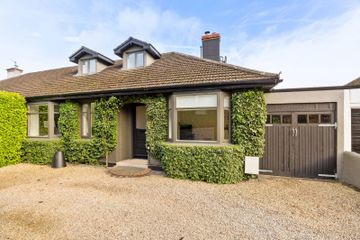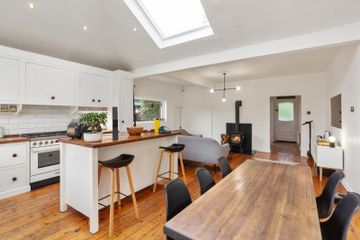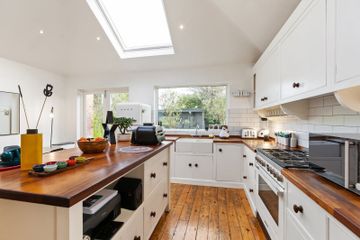


+18

22
7 Rathdown Terrace, Sandyford Rd, Dundrum, Dublin 16, D16Y5X4
€945,000
4 Bed
3 Bath
148 m²
Bungalow
Description
- Sale Type: For Sale by Private Treaty
- Overall Floor Area: 148 m²
Viewers of 7 Rathdown Terrace will not be disappointed. This is an exceptional home that is finished to the highest of standards where a mix of new and old merge seamlessly to create a stylish yet very practical family home.
Containing four bedrooms and an additional attic room, this property does not lack in accommodation. A large kitchen with dining and living area are at the hub of the house with utility/ garage off removing the noise and clutter of machines. The current owners have spared no expense in fitting a Victorian Salvage kitchen with feature island unit and solid teak worktops. The floors are original rich pine wood which creates a warm atmosphere, as does the wood burning stove, perfect for a winters evening.
On the ground floor there are four bedrooms. To the rear lies the largest with its impressive vaulted ceiling and a green outlook over the garden. The second double is ensuite and maintains excellent character and a lovely feature bay window. The third is another double with feature bay window while additionally, a good sized single to the front of the house. A staircase leads from the hallway to a very clever attic conversion. Two dormer windows have been added increasing the head space and a W.C. too. There is also access to a large storage area for suitcases, Christmas decorations or suchlike.
The main bathroom contains both a large glass shower cubicle and stunning wrought iron bath which has been salvaged. Surrounded by bright subway style tiles and lit by Velux windows it is bright and airy.
Outside to the rear of the house is a spacious, mature and easy to keep garden which gets all day sun. Most recently they have added a studio to the rear of the garden. Finished to a high spec, it contains a kitchenette (Victorian Salvage), W.C., and living space. This could easily be used as a TV and games room for older children, a home gym or as the current owners do, an office for someone working from home as wifi is wired in.
The location is second to none, with every conceivable amenity within easy reach. Dundrum, with its state of the art shopping centre, is just a stones throw away. Many of Dublin's finest schools and colleges are closeby including High School, St. Columba's, Alexandra College, St. Andrews, Mount Annville, Wesley College, St. Benildus College, Oatlands and UCD to name but a few. Public transport is extremely well catered for with the LUAS within walking distance as well as an excellent bus service on the door step. The M50 is close by providing easy access to the city and surrounding area.
For those seeking a home in turnkey condition in a fabulous location viewing is simply a must.
FEATURES
Converted attic room with W.C. (c.24sqm)
High spec studio to rear with W.C. (c. 24sqm)
New Munster joinery double glazed throughout
Extending to approx. 148sqm excl. attic & studio
Victorian salvage kitchen, utility & studio
Fully rewired and replumbed 2003
Solar panels (2100kWh) with additional hot water diverter
Electric car charging point
Robot lawnmover for rear garden
Original solid pine flooring throughout
Worcester Bosch high efficiency boiler
Smeg Portofino 90cm A+ Cooker (under warranty 11/2027)
Nest thermostat
Ring doorbell
Yale smart keyless entry
Video cameras - back garden, studio and main living room
Cat 6 cabling
Secure bike rack
Fantastic location
LUAS a short walk
Parking for upto 3 cars
Recent insulation work completed bringing the BER rating to B3

Can you buy this property?
Use our calculator to find out your budget including how much you can borrow and how much you need to save
Property Features
- Converted attic rom with ensuite (c.24sqm)
- High spec studio to rear (c. 24sqm)
- New Munster joinery double glazed throughout
- Extending to approx. 148sqm excl. attic & studio
- Victorian salvage kitchen & utility
- Fully rewired and replumbed 2003
- New gas boiler
- Original solid pine flooring throughout.
- Nest thermostat
- Cat 6 cabling
Map
Map
Local AreaNEW

Learn more about what this area has to offer.
School Name | Distance | Pupils | |||
|---|---|---|---|---|---|
| School Name | Queen Of Angels Primary Schools | Distance | 220m | Pupils | 272 |
| School Name | St Olaf's National School | Distance | 730m | Pupils | 544 |
| School Name | Ballinteer Educate Together National School | Distance | 870m | Pupils | 386 |
School Name | Distance | Pupils | |||
|---|---|---|---|---|---|
| School Name | Goatstown Stillorgan Primary School | Distance | 1.2km | Pupils | 104 |
| School Name | St Mary's Sandyford | Distance | 1.3km | Pupils | 250 |
| School Name | Taney Parish Primary School | Distance | 1.5km | Pupils | 406 |
| School Name | Holy Cross School | Distance | 1.6km | Pupils | 279 |
| School Name | Mount Anville Primary School | Distance | 1.6km | Pupils | 467 |
| School Name | Grosvenor School | Distance | 1.6km | Pupils | 68 |
| School Name | St Raphaela's National School | Distance | 1.7km | Pupils | 423 |
School Name | Distance | Pupils | |||
|---|---|---|---|---|---|
| School Name | Wesley College | Distance | 810m | Pupils | 947 |
| School Name | St Tiernan's Community School | Distance | 870m | Pupils | 321 |
| School Name | St Benildus College | Distance | 1.1km | Pupils | 886 |
School Name | Distance | Pupils | |||
|---|---|---|---|---|---|
| School Name | Rosemont School | Distance | 1.7km | Pupils | 251 |
| School Name | St Raphaela's Secondary School | Distance | 1.8km | Pupils | 624 |
| School Name | Mount Anville Secondary School | Distance | 1.9km | Pupils | 691 |
| School Name | Ballinteer Community School | Distance | 2.0km | Pupils | 422 |
| School Name | Goatstown Educate Together Secondary School | Distance | 2.4km | Pupils | 145 |
| School Name | Oatlands College | Distance | 2.5km | Pupils | 640 |
| School Name | Our Lady's Grove Secondary School | Distance | 2.8km | Pupils | 290 |
Type | Distance | Stop | Route | Destination | Provider | ||||||
|---|---|---|---|---|---|---|---|---|---|---|---|
| Type | Bus | Distance | 90m | Stop | Central Bank | Route | 44 | Destination | Dcu | Provider | Dublin Bus |
| Type | Bus | Distance | 90m | Stop | Central Bank | Route | 44b | Destination | Dundrum Luas | Provider | Dublin Bus |
| Type | Bus | Distance | 90m | Stop | Central Bank | Route | 44 | Destination | Dundrum Road | Provider | Dublin Bus |
Type | Distance | Stop | Route | Destination | Provider | ||||||
|---|---|---|---|---|---|---|---|---|---|---|---|
| Type | Bus | Distance | 120m | Stop | Blackthorn Drive | Route | 114 | Destination | Blackrock | Provider | Go-ahead Ireland |
| Type | Bus | Distance | 120m | Stop | Blackthorn Drive | Route | 116 | Destination | Parnell Sq | Provider | Dublin Bus |
| Type | Bus | Distance | 120m | Stop | Blackthorn Green | Route | 116 | Destination | Whitechurch | Provider | Dublin Bus |
| Type | Bus | Distance | 120m | Stop | Blackthorn Green | Route | 114 | Destination | Ticknock | Provider | Go-ahead Ireland |
| Type | Bus | Distance | 130m | Stop | Clonard Road | Route | 44b | Destination | Glencullen | Provider | Dublin Bus |
| Type | Bus | Distance | 130m | Stop | Clonard Road | Route | 44 | Destination | Enniskerry | Provider | Dublin Bus |
| Type | Bus | Distance | 130m | Stop | Clonard Road | Route | 116 | Destination | Parnell Sq | Provider | Dublin Bus |
Video
BER Details

BER No: 109672352
Energy Performance Indicator: 138.88 kWh/m2/yr
Statistics
03/05/2024
Entered/Renewed
4,597
Property Views
Check off the steps to purchase your new home
Use our Buying Checklist to guide you through the whole home-buying journey.

Similar properties
€875,000
27 Allen Park Road, Stillorgan, Co. Dublin, A94V3285 Bed · 2 Bath · Semi-D€880,000
97 Pine Valley Avenue, Rathfarnham, Dublin 14, D16P9K74 Bed · 2 Bath · Semi-D€895,000
Birnam Wood, Hillcrest Road Sandyford Dublin 18, Sandyford, Dublin 18, D18K7H15 Bed · 4 Bath · Detached€895,000
2 Marley Grove, Rathfarnham, Dublin 16, D16X4484 Bed · 3 Bath · Semi-D
€895,000
2 Ballawley Court, Dundrum, Dundrum, Dublin 16, D16AX935 Bed · 2 Bath · Detached€895,000
46 Holywell, Kilmacud Road Upper, Dundrum, Dublin 14, D14K2K84 Bed · 3 Bath · Semi-D€975,000
35 Harlech Crescent, Ardilea, Clonskeagh, Dublin 14, D14DT624 Bed · 2 Bath · Detached€975,000
5 Upper Churchtown Road, Churchtown, Dublin 14, D14KX574 Bed · 2 Bath · Semi-D€995,000
1 Dun Emer Park, Dundrum, Dublin 16, D16XE094 Bed · 2 Bath · Semi-D€1,050,000
43 Knocknashee, Goatstown, Dublin 14, D14Y1984 Bed · 3 Bath · Detached€1,100,000
67 Pine Valley Avenue, Rathfarnham, Dublin 16, D16Y0796 Bed · 3 Bath · Detached
Daft ID: 119325988


William Bradshaw
012832700Thinking of selling?
Ask your agent for an Advantage Ad
- • Top of Search Results with Bigger Photos
- • More Buyers
- • Best Price

Home Insurance
Quick quote estimator
