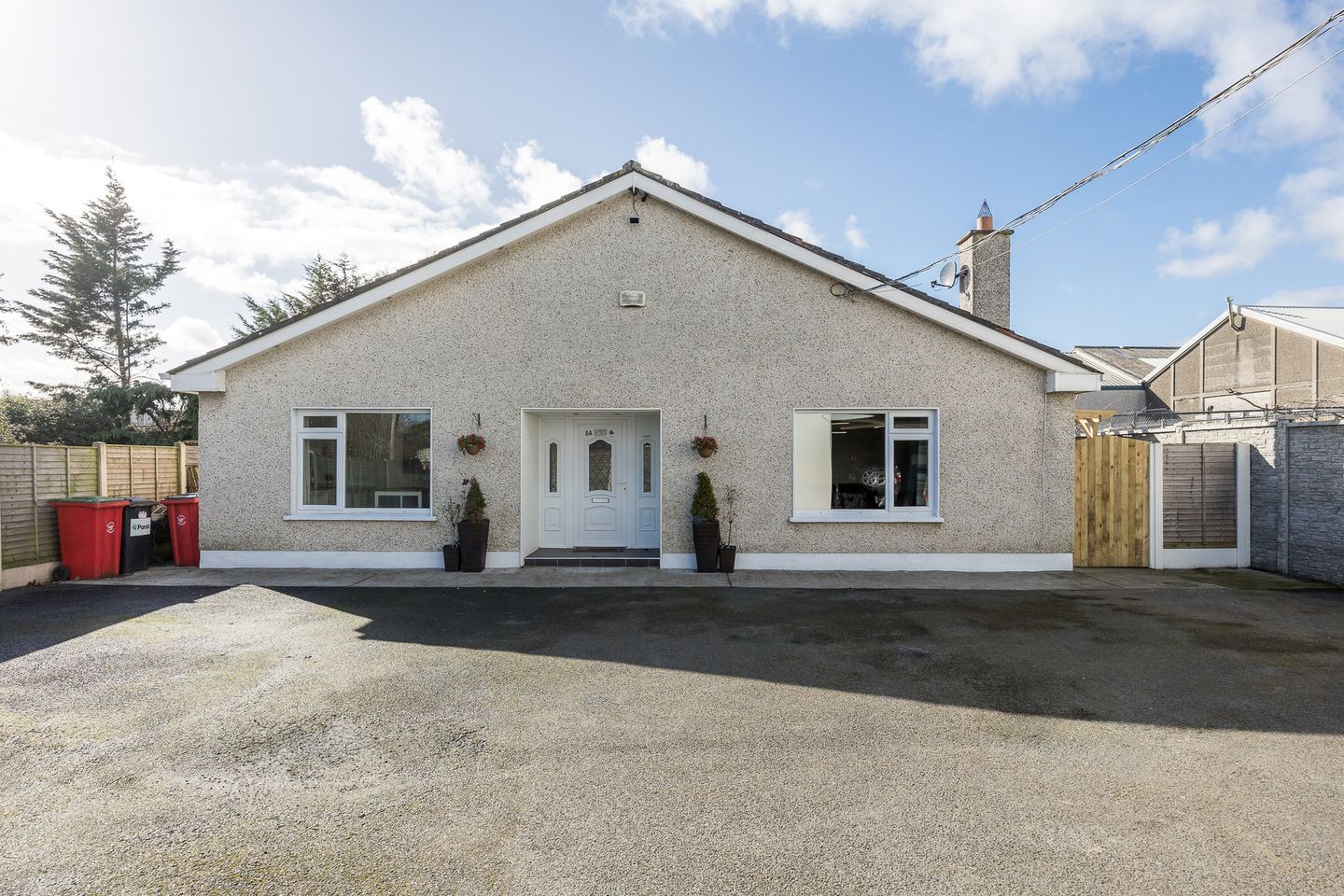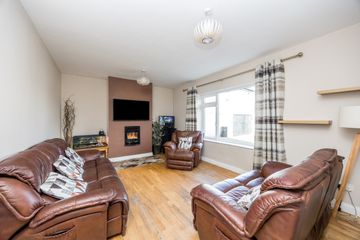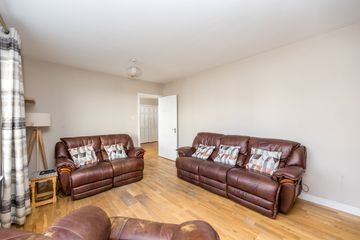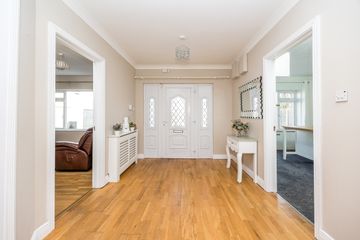



8A Newtown Cottages, Malahide Road, Dublin 17, D17RX89
€550,000
- Price per m²:€3,395
- Estimated Stamp Duty:€5,500
- Selling Type:By Private Treaty
- BER No:118029230
- Energy Performance:177.87 kWh/m2/yr
About this property
Highlights
- Detached
- Two attic rooms
- Garage unit
- West facing rear garden
- Master en-suite
Description
Smith & Butler Estates is thrilled to present this large detached 3 bedroom dormer bungalow with two attic rooms, a fully functioning mechanics garage, featuring a gorgeous south-west facing garden that is sure to captivate even the most discerning of buyers. Strategically positioned just off the Malahide Road, Newtown Cottages offers unparalleled access to a myriad of amenities. From Beaumont Hospital, to entertainment options at The Odeon Cinema and outdoor recreation at St Anne\'s Park, residents will find everything they need mere moments away. Additionally, with Artane Castle S.C., Northside S.C., and Clare Hall S.C. all within close proximity, shopping convenience is also guaranteed. For those who require seamless commutes for work or leisure, Newtown Cottages is less than 10 minutes\' drive from the M50/M1 motorways - providing effortless access to Dublin Airport and the city centre. And for those who prefer public transportation options, several bus routes service the area while the nearest Dart station can be reached with just a short 10-minute drive. Upon entering this light-filled property spanning approximately 162Sq.M., you are greeted by spacious living quarters that include an inviting entrance hallway leading into a cozy living room, perfect for entertaining guests in style. Additionally, there\'s a convenient guest bathroom for added comfort plus a large open kitchen with dining area that\'s ideal for family gatherings and social events alike. The master bedroom has fitted wardrobes and a large en-suite bathroom. There are two double bedroom that complete the ground floor and a storage room. Plans shown are for illustration purposes only and are subject to change. Living Room 5.1m x 3.5m with solid Oak flooring, feature fireplace, curtain rails and shelving. Kitchen 6.6m x 3.6m a bright open plan space with solid Oak flooring, ample wall and floor fitted units, integrated appliances including oven/grill, gas hob and extractor fan. Dining Area 3.6m x 3.1m to the rear of the property with solid Oak flooring, fitted blinds and access onto the rear garden and attic rooms. Hall 1.6m x 4.8m with solid Oak flooring, PVC front door and ceiling coving. Foyer 2.7m x 2.6m with solid Oak flooring and ceiling coving. Bedroom 3.8m x 3.5m with carpet floor covering, curtain rails and wall mounted shelving. Bathroom 3.6m x 3.0m with floor to ceiling tiling, corner shower unit with glass sliding doors, jacuzzi bathtub, heated towel rail, W.C. & W.H.B.. Bedroom 3.6m x 3.6m with carpet flooring and curtain rails. Master Bedroom 5.0m x 5.5m with solid Oak flooring, fitted wardrobes, curtain rails and en-suite access. En-Suite 0.9m x 3.5m with wall and floor tiling, corner shower unit, W.C. & W.H.B.. Landing 2.4m x 6.2m with carpet floor covering, spotlighting and eaves storage. Bathroom 2.0m x 2.4m with a tiled floor covering, roof light, W.C. & W.H.B.. Attic Room 1 3.1m x 4.9m with carpet floor covering, storage drawers and a roof light. Attic Room 2 3.1m x 3.7m with carpet floor covering, storage units and a roof light. Total 162 Sq.M - 1744Sq.Ft Externally: The front driveway is tarmac with a fully functioning mechanics garage unit. There is storage via. block built shed and ample parking to the front of the property. The rear garden is west facing with a paved patio area to the side, a pergola and an outside water tap. There is storage via a timber shed and a stainless steel storage unit. Online bidding available at www.smithbutlerestates.com Disclaimer: Please note we have not tested any apparatus, fixtures, fittings, furniture, or services. Interested parties must undertake their own investigation into the working order of these items. All measurements are approximate, and photographs are provided for guidance only. Furniture shown is for representation purposes only; please consult the estate agent to confirm what will remain in the property.
The local area
The local area
Sold properties in this area
Stay informed with market trends
Local schools and transport
Learn more about what this area has to offer.
School Name | Distance | Pupils | |||
|---|---|---|---|---|---|
| School Name | Ayrfield Sen National School | Distance | 650m | Pupils | 224 |
| School Name | St Pauls Junior National School | Distance | 650m | Pupils | 232 |
| School Name | St Joseph's National School Coolock | Distance | 800m | Pupils | 295 |
School Name | Distance | Pupils | |||
|---|---|---|---|---|---|
| School Name | Darndale National School Junior | Distance | 820m | Pupils | 159 |
| School Name | Our Lady Immac Sen National School | Distance | 870m | Pupils | 184 |
| School Name | St Eithnes Senior Girls National School | Distance | 970m | Pupils | 97 |
| School Name | St Monica's Infant Girls' School | Distance | 990m | Pupils | 45 |
| School Name | Scoil Chaitriona Infants | Distance | 1.0km | Pupils | 194 |
| School Name | Scoil Chaitríona Cailiní | Distance | 1.1km | Pupils | 197 |
| School Name | St Malachy's Boys National School | Distance | 1.1km | Pupils | 123 |
School Name | Distance | Pupils | |||
|---|---|---|---|---|---|
| School Name | Mercy College Coolock | Distance | 940m | Pupils | 420 |
| School Name | Chanel College | Distance | 970m | Pupils | 466 |
| School Name | Donahies Community School | Distance | 1.3km | Pupils | 494 |
School Name | Distance | Pupils | |||
|---|---|---|---|---|---|
| School Name | Coolock Community College | Distance | 1.4km | Pupils | 192 |
| School Name | Ardscoil La Salle | Distance | 1.7km | Pupils | 296 |
| School Name | St. David's College | Distance | 2.2km | Pupils | 505 |
| School Name | Manor House School | Distance | 2.2km | Pupils | 669 |
| School Name | St Paul's College | Distance | 2.3km | Pupils | 637 |
| School Name | Belmayne Educate Together Secondary School | Distance | 2.5km | Pupils | 530 |
| School Name | Grange Community College | Distance | 2.5km | Pupils | 526 |
Type | Distance | Stop | Route | Destination | Provider | ||||||
|---|---|---|---|---|---|---|---|---|---|---|---|
| Type | Bus | Distance | 160m | Stop | Newtown Cottages | Route | 42 | Destination | Talbot Street | Provider | Dublin Bus |
| Type | Bus | Distance | 160m | Stop | Newtown Cottages | Route | 15 | Destination | Ballycullen Road | Provider | Dublin Bus |
| Type | Bus | Distance | 160m | Stop | Newtown Cottages | Route | 43 | Destination | Talbot Street | Provider | Dublin Bus |
Type | Distance | Stop | Route | Destination | Provider | ||||||
|---|---|---|---|---|---|---|---|---|---|---|---|
| Type | Bus | Distance | 170m | Stop | Newtown Cottages | Route | 43 | Destination | Swords Bus.pk | Provider | Dublin Bus |
| Type | Bus | Distance | 170m | Stop | Newtown Cottages | Route | 42 | Destination | Portmarnock | Provider | Dublin Bus |
| Type | Bus | Distance | 170m | Stop | Newtown Cottages | Route | 42n | Destination | Portmarnock | Provider | Nitelink, Dublin Bus |
| Type | Bus | Distance | 170m | Stop | Newtown Cottages | Route | 15 | Destination | Clongriffin | Provider | Dublin Bus |
| Type | Bus | Distance | 280m | Stop | Coolock Industrial Estate | Route | 27x | Destination | Ucd | Provider | Dublin Bus |
| Type | Bus | Distance | 280m | Stop | Coolock Industrial Estate | Route | 27 | Destination | Jobstown | Provider | Dublin Bus |
| Type | Bus | Distance | 280m | Stop | Coolock Industrial Estate | Route | 27 | Destination | Eden Quay | Provider | Dublin Bus |
Your Mortgage and Insurance Tools
Check off the steps to purchase your new home
Use our Buying Checklist to guide you through the whole home-buying journey.
Budget calculator
Calculate how much you can borrow and what you'll need to save
BER Details
BER No: 118029230
Energy Performance Indicator: 177.87 kWh/m2/yr
Statistics
- 24/06/2025Entered
- 6,202Property Views
Daft ID: 120942923


