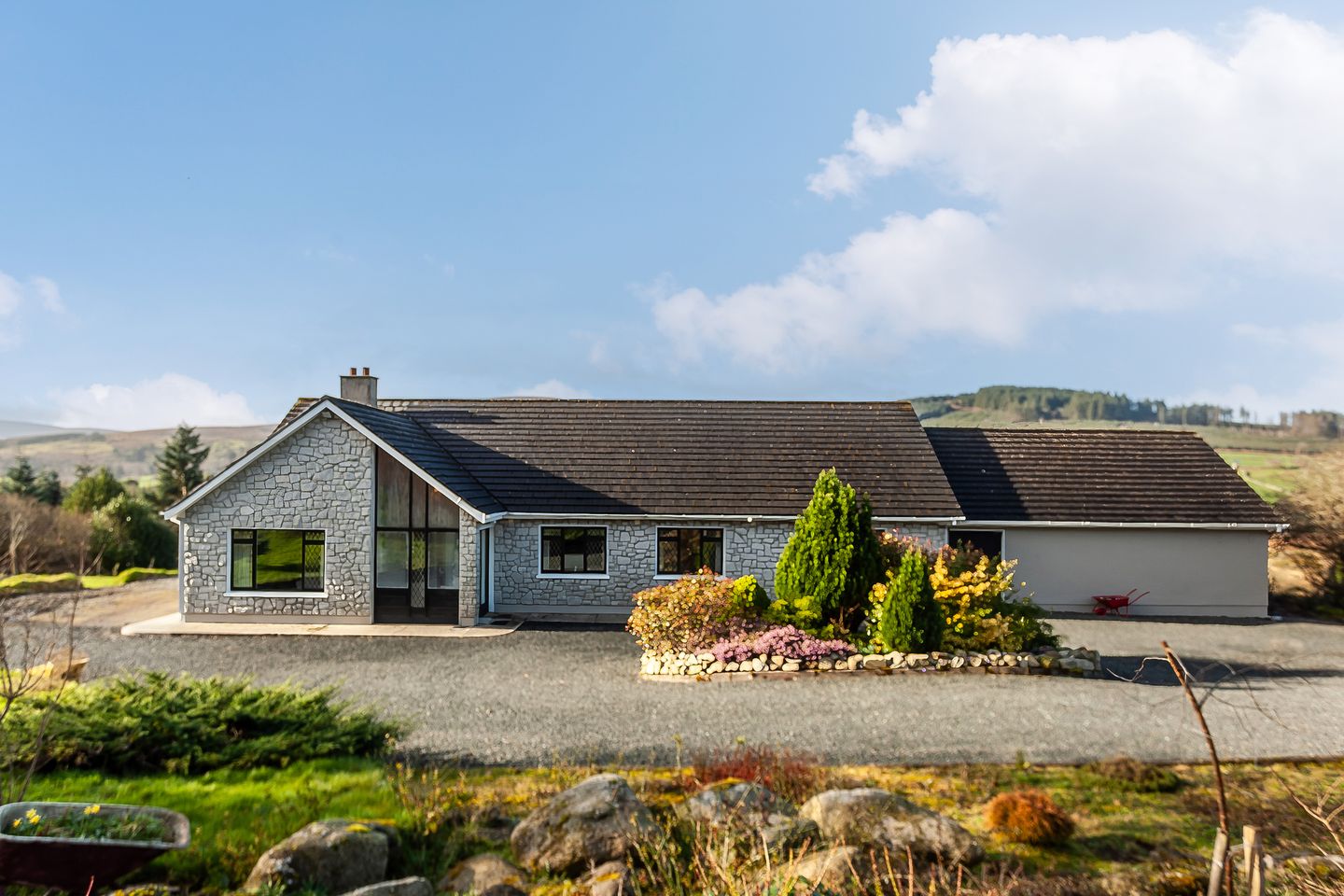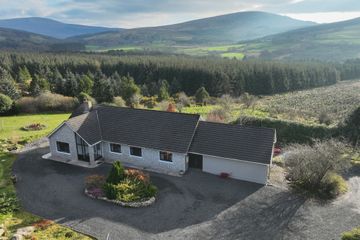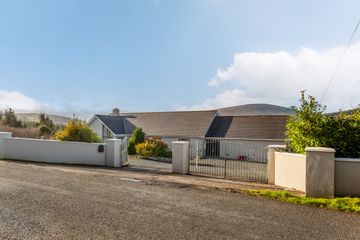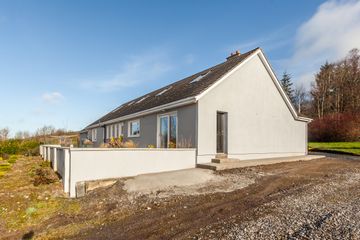


+42

46
Bungalow on c. 15 acres, Athdown, Manor Kilbride, Co. Wicklow, W91YY56
€795,000
4 Bed
4 Bath
263 m²
Bungalow
Description
- Sale Type: For Sale by Private Treaty
- Overall Floor Area: 263 m²
The property is approached by a winding driveway through an attractive granite gateway, with wrought iron gates, set amidst landscaped gardens, this beautiful residence extending to a very generous c. 263 Square Metres. The property is well positioned and commands exceptional views of the River Liffey, surrounding countryside and Wicklow mountains, built c. 1998 and boasts a very energy efficient B3 energy rating. The home has been lovingly cared for and upgraded with cleverly designed with family in mind, there is plenty of room for both entertaining and relaxing with a large living room to the front of the house which opens out to a dining room to the back of the house which in turn leads to the kitchen giving a lovely flow to the home. The back of the house makes the most of the views. The four bedrooms downstairs are all en-suite and there is also a family bathroom. Upstairs the attic has been opened up to provide further rooms for studying, working from home or just getting away from it all. Here there are three large attic rooms and a separate shower room. All rooms have large velux windows bringing in an abundance of light not to mention a beautiful vista. The rear patio with granite slabs and granite wall capping which is accessed from the dining room is elevated and in summertime provides the perfect extension of the house for entertaining and enjoying barbecues overlooking the beautiful scenery with Mullaghcleevaun and Sorrell Hill as your backdrop. There are three garages attached to the house which offer immense potential.
LOCATION:
Situated on an elevated site overlooking the Liffey Valley, fronting the R759 Road Sally Gap Road, c. 5.5 km from Manor Kilbride Village, in this most scenic setting with exceptional river and mountain views Co. Wicklow knows as the Garden of Ireland. This property makes an ideal base for exploring all the county has to offer, being only a short distance to Luggala and Lough Tay (20 mins), Blessington Lakes (10 min) and Glendalough (40 min). From the house, one can enjoy local forest walks passing by the iron mines of Cloghleagh and along the banks of the Shankill and Liffey Rivers. Seefin Hill is also a hill walkers delight. The bustling town of Blessington is within 10 km. For the sporting enthusiast there are many equestrian centres located close by not to mention golfing at the nearby Lisheen Springs Golf Club, Beechpark Golf Club, Tulfarris golf Club and the Slade Valley Golf Club. Water sports can be enjoyed on the Blessington Lakes. There is an active local GAA not to mention the community hall with communal playground.
Local schools include, Manor Kilbride National School, Blessington Educate Together National School, Blessington No.1 National School, private bus serving The High School, Rathgar. CityWest Campus and Luas Park & Ride: c.14 km. Tallaght Hospital: c.15.6 km. M50: c. 16 km. Naas Road: c. 14 km. Dublin Airport c. 40 km.
THE LANDS:
The property stands on c. 6.1 Ha / c. 15 acres. The drive and gardens are very spacious and well laid out with mature planting, trees and shrubbery and wildflower. The driveway circles the house.
There is c. 4. 74 Ha / c. 11.7 acres located at the rear of the site planted in forestry with an annual income. The land runs down to the River Liffey.
ACCOMMODATION:
ENTRANCE PORCH: 2.17m x 2.15m With tiled floor & vaulted ceiling & understairs storage.
ENTRANCE HALL: 5.04m x 1.66m With wooden flooring.
LIVING ROOM: 5.52m x 3.94m With praline fireplace & timber surrounding, Coving.
DINING ROOM: 4.86m x 3.92m With wood burning stove, tiled flooring, coving, built in dresser and sliding patio doors to patio area. Double doors to;-.
KITCHEN: 3.64m x 3.37m With fitted kitchen units, under counter & eye level, oven hob + extractor fan, large pantry unit. tiled floor & splashback.
UTILITY ROOM: 3.39m x 1.99m With fitted units, tiled floor & plumbed for W.C, Door to rear patio. W.C. off.
W.C: 2.50m x 0.89m With W.C. & W.H.B. Tiled floor.
HALLWAY: With double hotpress.
BEDROOM 1: 3.69m x 2.64m With wooden flooring & fitted wardrobes. En-Suite off.
EN-SUITE: 2.71m x 0.87m With shower, plumbed for sink & W.C.
BEDROOM 2: 3.64m x 2.86m With wooden flooring & fitted wardrobes. En-Suite off.
EN-SUITE: 2.71m x 0.90m With shower, W.C. & W.H.B. Tiled floor & part tiled walls.
BEDROOM 3: 4.23m x 3.85m With fitted wardrobes & wooden flooring. En-Suite off.
EN-SUITE: 2.85m x 0.88m Fully tiled with shower, W.C. & W.H.B.
BEDROOM 4 (MASTER): 4.06m x 3.35m With fitted wardrobes, wooden floor & En-Suite off.
EN-SUITE: 3.30m x 0.96m Fully tiled with shower, W.C. & W.H.B.
BATHROOM: 3.28m x 2.44m Fully tiled with large corner bath, W.C & W.H.B.
UPSTAIRS: Landing & Eaves storage.
ATTIC ROOM 1: 5.53m x 4.92m With Velux windows.
ATTIC ROOM 2: 3.57m x 3.08m With velux windows.
SHOWER ROOM: 3.19m x 1.97m With walk in shower, W.C & W.H.B Tiled floor & part tiled walls.
ATTIC ROOM 3: 4.92m x 4.17m. With Velux windows.
SERVICES:
Water: Well.
Sewage: Septic Tank.
ESB.
Oil Fired central heating.
OUTSIDE:
Large gravel Drive. Large lawn areas with a mix of wildflower and shrubbery.
Large rear patio area. Water feature. Potting shed.
Garage 1: 50.96 sq mts. 9.02m x 5.65m. With ESB. Attached to the side of the property.
Garage 2 & 3: 45 sq mts. 6.85m x 6.59m. Located to the rear, with ESB and wood burning stove. 2 x up and over garage doors.

Can you buy this property?
Use our calculator to find out your budget including how much you can borrow and how much you need to save
Map
Map
More about this Property
Local AreaNEW

Learn more about what this area has to offer.
School Name | Distance | Pupils | |||
|---|---|---|---|---|---|
| School Name | Kilbride National School | Distance | 4.7km | Pupils | 89 |
| School Name | Lacken National School | Distance | 6.1km | Pupils | 94 |
| School Name | Blessington Educate Together National School | Distance | 6.4km | Pupils | 90 |
School Name | Distance | Pupils | |||
|---|---|---|---|---|---|
| School Name | Brittas National School | Distance | 7.5km | Pupils | 87 |
| School Name | St Mary's Junior School | Distance | 7.8km | Pupils | 236 |
| School Name | St Mary's Senior National School | Distance | 7.9km | Pupils | 317 |
| School Name | Gaelscoil Na Lochanna | Distance | 8.3km | Pupils | 163 |
| School Name | Blessington No 1 School | Distance | 8.4km | Pupils | 203 |
| School Name | Glenasmole National School | Distance | 9.0km | Pupils | 76 |
| School Name | Valleymount National School | Distance | 10.4km | Pupils | 116 |
School Name | Distance | Pupils | |||
|---|---|---|---|---|---|
| School Name | Blessington Community College | Distance | 8.5km | Pupils | 627 |
| School Name | Killinarden Community School | Distance | 11.6km | Pupils | 451 |
| School Name | Mount Seskin Community College | Distance | 11.9km | Pupils | 333 |
School Name | Distance | Pupils | |||
|---|---|---|---|---|---|
| School Name | Firhouse Community College | Distance | 12.3km | Pupils | 813 |
| School Name | Rockbrook Park School | Distance | 12.5km | Pupils | 158 |
| School Name | Holy Family Community School | Distance | 12.5km | Pupils | 986 |
| School Name | Old Bawn Community School | Distance | 12.7km | Pupils | 1014 |
| School Name | Firhouse Educate Together Secondary School | Distance | 12.7km | Pupils | 267 |
| School Name | St Aidan's Community School | Distance | 12.8km | Pupils | 430 |
| School Name | Coláiste Pobail Fóla | Distance | 12.8km | Pupils | 398 |
Type | Distance | Stop | Route | Destination | Provider | ||||||
|---|---|---|---|---|---|---|---|---|---|---|---|
| Type | Bus | Distance | 6.5km | Stop | The Lamb Hill | Route | 65 | Destination | Blessington | Provider | Dublin Bus |
| Type | Bus | Distance | 6.5km | Stop | The Lamb Hill | Route | 65 | Destination | Ballyknockan | Provider | Dublin Bus |
| Type | Bus | Distance | 6.5km | Stop | The Lamb Hill | Route | 65 | Destination | Ballymore | Provider | Dublin Bus |
Type | Distance | Stop | Route | Destination | Provider | ||||||
|---|---|---|---|---|---|---|---|---|---|---|---|
| Type | Bus | Distance | 6.5km | Stop | The Lamb Hill | Route | 65 | Destination | Poolbeg St | Provider | Dublin Bus |
| Type | Bus | Distance | 6.5km | Stop | Lisheen View | Route | 65 | Destination | Blessington | Provider | Dublin Bus |
| Type | Bus | Distance | 6.5km | Stop | Lisheen View | Route | 65 | Destination | Ballyknockan | Provider | Dublin Bus |
| Type | Bus | Distance | 6.5km | Stop | Lisheen View | Route | 65 | Destination | Ballymore | Provider | Dublin Bus |
| Type | Bus | Distance | 6.5km | Stop | Lisheen View | Route | 65 | Destination | Poolbeg St | Provider | Dublin Bus |
| Type | Bus | Distance | 6.5km | Stop | Blake's Garden Cen | Route | 65 | Destination | Blessington | Provider | Dublin Bus |
| Type | Bus | Distance | 6.5km | Stop | Blake's Garden Cen | Route | 65 | Destination | Ballymore | Provider | Dublin Bus |
BER Details

BER No: 106916711
Energy Performance Indicator: 129.86 kWh/m2/yr
Statistics
22/03/2024
Entered/Renewed
3,425
Property Views
Check off the steps to purchase your new home
Use our Buying Checklist to guide you through the whole home-buying journey.

Daft ID: 119127460


Deborah Kingsley-Bermingham
045 865568Thinking of selling?
Ask your agent for an Advantage Ad
- • Top of Search Results with Bigger Photos
- • More Buyers
- • Best Price

Home Insurance
Quick quote estimator
