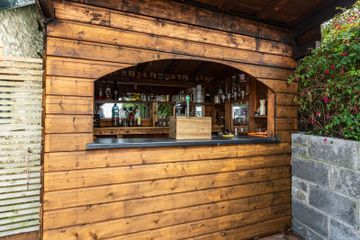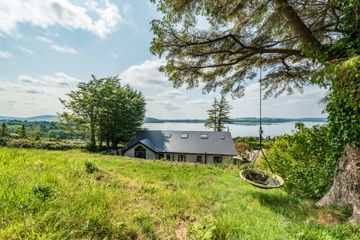



Ballynastockan, Valleymount, Blessington, Co. Wicklow, W91P9V6
€795,000
- Estimated Stamp Duty:€7,950
- Selling Type:By Private Treaty
- BER No:118097740
- Energy Performance:70.95 kWh/m2/yr
About this property
Description
Smyth Residential welcome you to this gorgeous bungalow situated just outside Ballyknockan Village which enjoys absolutely stunning uninterrupted panoramic views overlooking the Blessington Lakes. This charming residence was mainly construced in 2021 and stands on an elevated site of c.0.3 acre. The accommodation is deceptively spacious and beautifully presented. Local Ballyknockan granite was used in the construction of the bungalow. This fine property is situated between the villages of Ballyknockan (walking distance) and Lacken. The nearest town is Blessington (approx ten minute drive) which has a host of shops, shopping centres, schools (both primary and secondary), pubs, restaurants, churches and banks. Water sports can be enjoyed on the Blessington lakes and there are many country walks to enjoy in the area. There are numerous golf courses and racecourses nearby. The N81 will take you to the M50 in thirty minutes. Dublin city centre is very accessible. The accommodation comprises entrance hallway, lounge, kitchen/dining room, utility room, three bedrooms (all en-suite), two attic rooms and further en-suite. Accommodation Entrance Hallway 0.91m x 6.75m (3' 0" x 22' 2") 2.35m x 7.03m (7' 9" x 23' 1") L Shaped. Tiled floor. Feature vaulted ceiling with skylight. Recess lighting. smoke alarm. Sliding doors with glazed insets leading to: Lounge Area 3.88m x 3.37m (12' 9" x 11' 1") Feature vaulted ceiling. Picture window boasting stunning views overlooking the Blessington lakes. Laminate flooring. Kitchen/Dining Area 4.30m x 9.01m (14' 1" x 29' 7") Feature vaulted ceiling. High feature wall of exposed brick. Dining lighting. High specification wall and base fitted units. Large area of worktop space with tiled splashback. Double sink unit. Hoover induction hob with extractor. Cook & Lewis oven and microwave oven. Integrated Beko dishwasher. Integrated fridge freezer. Laminate flooring. Dual aspect. Utility Room Tiled floor. Plumbed for washing machine and dryer. Dog shower and wc. Door to rear. Bedroom 1 4.47m x 3.90m (15' 0" x 12'10") To front. Beautiful views. Laminate flooring. Walk in wardrobe (1.93m X 1.41m) with bespoke storage. Sliderobes. Tv point. En-suite 2.40m x 1.79m (7' 10" x 5' 10") White wc and wash hand basin with storage. Tiled monsoon shower with screen. Heated towel rack. Medicine cabinet. Recess lighting. Bedroom 2 4.19m x 3.41m (13' 9" x 11' 2") Laminate flooring. Tv point. French doors to rear. En-suite 1.74m x 1.68m (5' 9" x 5' 6") White wc and wash hand basin with storage. Tiled monsoon shower with screen. Heated towel rack. Medicine cabinet. Recess lighting. Half tiled. Tiled floor. Bedroom 3 3.22m x 3.41m (10' 7" x 11' 2") Laminate flooring. Tv point. French doors to rear. En-suite 1.74m x 1.62m (5' 9" x 5' 4") White wc and wash hand basin with storage. Tiled monsoon shower with screen. Heated towel rack. Medicine cabinet. Recess lighting. Half tiled. Tiled floor. Upstairs Landing 2.17m x 2.30m (7' 1" x 7' 7") Skylight. Recess lighting. Attic Room 1 3.44m x 3.10m (11' 3" x 10' 2") Suitable for storage. Attic Room 2 4.00m x 3.47m (13' 1" x 11' 5") Laminate flooring. Skylight. Walk in wardrobe (1.74m x 1.22m). En-suite 2.23m x 1.67m (7' 4" x 5' 6") White wc and wash hand basin with storage. Tiled monsoon shower with screen. Heated towel rack. Recess lighting. Half tiled. Tiled floor. Outside Double gates accessing gravel driveway with space for multiple cars. Terrace with stunning views overlooking the Blesssington Lakes where you can enjoy beautiful summer evening sunsets. Rockery with original granite. Outside bar. Outside lighting. Private garden to rear. Features BER A3 Air to water heating All three bedrooms en-suite Ample attic storage Integrated kitchen appliances Ballyknockan granite exterior Triple glazed windows Composite front door Wired for EV Purpose built outside bar on terrace Lacken National School and Lacken National school nearby Blessington Community College served by bus that stops outside gate Wired for alarm Blessington 10 minute drive Well water and septic tank
The local area
The local area
Sold properties in this area
Stay informed with market trends
Local schools and transport

Learn more about what this area has to offer.
School Name | Distance | Pupils | |||
|---|---|---|---|---|---|
| School Name | Valleymount National School | Distance | 2.7km | Pupils | 109 |
| School Name | Lacken National School | Distance | 3.2km | Pupils | 98 |
| School Name | Gaelscoil Na Lochanna | Distance | 7.1km | Pupils | 144 |
School Name | Distance | Pupils | |||
|---|---|---|---|---|---|
| School Name | St Mary's Junior School | Distance | 7.4km | Pupils | 268 |
| School Name | St Mary's Senior National School | Distance | 7.6km | Pupils | 305 |
| School Name | Blessington Educate Together National School | Distance | 7.7km | Pupils | 96 |
| School Name | Hollywood National School | Distance | 8.0km | Pupils | 129 |
| School Name | Blessington No 1 School | Distance | 8.5km | Pupils | 195 |
| School Name | Ballymore Eustace National School | Distance | 9.2km | Pupils | 215 |
| School Name | Kilbride National School | Distance | 9.7km | Pupils | 98 |
School Name | Distance | Pupils | |||
|---|---|---|---|---|---|
| School Name | Blessington Community College | Distance | 7.5km | Pupils | 715 |
| School Name | Naas Community College | Distance | 15.4km | Pupils | 907 |
| School Name | Piper's Hill College | Distance | 15.4km | Pupils | 1046 |
School Name | Distance | Pupils | |||
|---|---|---|---|---|---|
| School Name | St Kevin's Community College | Distance | 15.5km | Pupils | 803 |
| School Name | Naas Cbs | Distance | 16.5km | Pupils | 1016 |
| School Name | Gael-choláiste Chill Dara | Distance | 16.9km | Pupils | 402 |
| School Name | Coláiste Naomh Mhuire | Distance | 17.0km | Pupils | 1084 |
| School Name | Cross And Passion College | Distance | 17.6km | Pupils | 841 |
| School Name | Holy Family Community School | Distance | 18.4km | Pupils | 986 |
| School Name | Killinarden Community School | Distance | 19.2km | Pupils | 508 |
Type | Distance | Stop | Route | Destination | Provider | ||||||
|---|---|---|---|---|---|---|---|---|---|---|---|
| Type | Bus | Distance | 640m | Stop | The School House | Route | 65 | Destination | Poolbeg St | Provider | Dublin Bus |
| Type | Bus | Distance | 640m | Stop | The School House | Route | 65 | Destination | Ballyknockan | Provider | Dublin Bus |
| Type | Bus | Distance | 1.1km | Stop | Ballyknockan | Route | 65 | Destination | Poolbeg St | Provider | Dublin Bus |
Type | Distance | Stop | Route | Destination | Provider | ||||||
|---|---|---|---|---|---|---|---|---|---|---|---|
| Type | Bus | Distance | 2.6km | Stop | Carrigacurra View | Route | 65 | Destination | Poolbeg St | Provider | Dublin Bus |
| Type | Bus | Distance | 2.7km | Stop | Valleymount School | Route | 183 | Destination | Arklow | Provider | Tfi Local Link Carlow Kilkenny Wicklow |
| Type | Bus | Distance | 2.7km | Stop | Valleymount School | Route | 183 | Destination | Sallins | Provider | Tfi Local Link Carlow Kilkenny Wicklow |
| Type | Bus | Distance | 2.7km | Stop | Valleymount School | Route | 65 | Destination | Ballyknockan | Provider | Dublin Bus |
| Type | Bus | Distance | 2.7km | Stop | Valleymount School | Route | 65 | Destination | Poolbeg St | Provider | Dublin Bus |
| Type | Bus | Distance | 3.1km | Stop | Lake Drive | Route | 65 | Destination | Poolbeg St | Provider | Dublin Bus |
| Type | Bus | Distance | 3.1km | Stop | Lake Drive | Route | 183 | Destination | Sallins | Provider | Tfi Local Link Carlow Kilkenny Wicklow |
Your Mortgage and Insurance Tools
Check off the steps to purchase your new home
Use our Buying Checklist to guide you through the whole home-buying journey.
Budget calculator
Calculate how much you can borrow and what you'll need to save
BER Details
BER No: 118097740
Energy Performance Indicator: 70.95 kWh/m2/yr
Ad performance
- Date listed18/06/2025
- Views16,687
- Potential views if upgraded to an Advantage Ad27,200
Daft ID: 16181771

