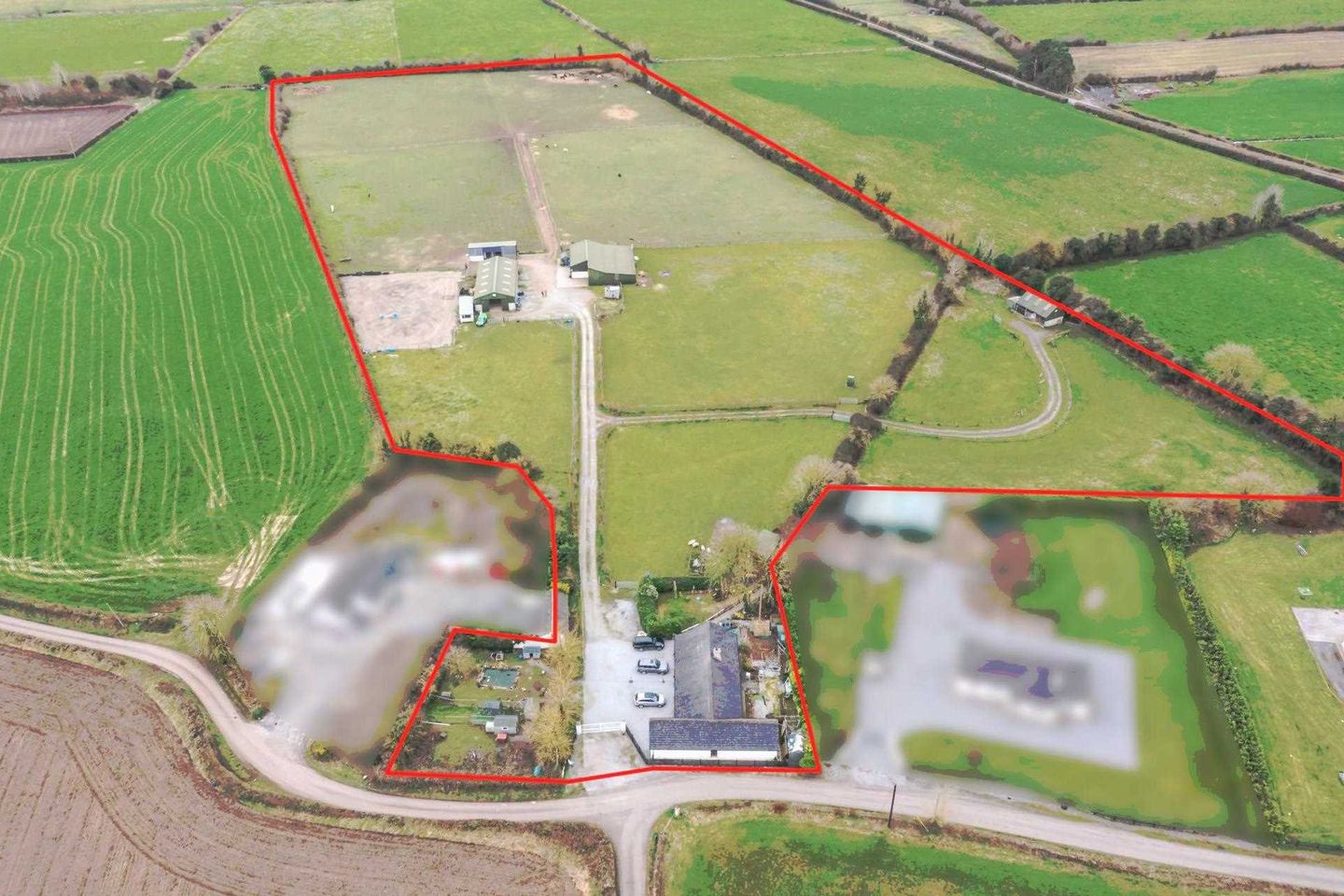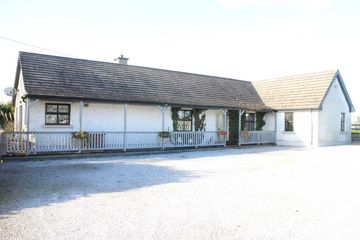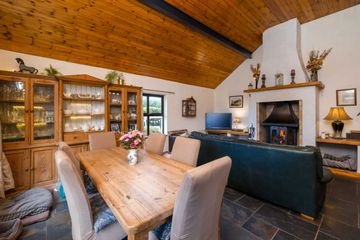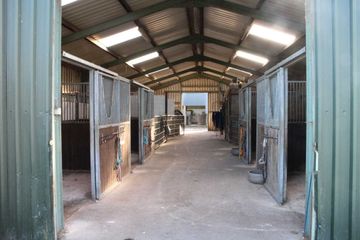


+44

48
Beacon Stud, Kilcappagh, Cloneygowan, Clonygowan, Co. Offaly, R35HK58
€500,000
SALE AGREED3 Bed
3 Bath
13 ac
Bungalow
Description
- Sale Type: For Sale by Private Treaty
- Overall Floor Area: 13 ac
A wonderful opportunity to acquire a modern residential holding equipped with extensive equestrian facilities all set on C.13 acres of prime land. Located just 5 minutes from Portarlington on the Laois / Offaly border in a peaceful Cul de sac location. Upon entry to the property through the gated entrance you will be greeted by a modern, bungalow residence. This house has ample accommodation extending to C.1950 sq. ft. with spacious living areas, double width hallways and premium materials used throughout. The residence is set to the front of the holding with the modern equestrian stable yard located centrally in the heart of the farm. A gravel, tree lined laneway leads from the residence to the stable yard. The lands are of top quality with paddocked fields throughout.
Accommodation
Kitchen / Dining room – 6.42m X 7.21m
Spacious open plan Kitchen / dining / living area
12ft high vaulted timber clad ceilings.
Large hearth fireplace with large bespoke stove.
Indian slate floor.
Kitchen with butcher block counter-top with large hearth and range.
Kitchen island with polished granite counter-top and Belfast sink.
Sitting room - 5.41m X 3.58m
Indian Slate Floor
Radiator
Bedroom 1 – 5.86m X 4.14m including ensuite.
9ft Timber clad ceiling
Radiator
Built in wardrobe
Indian Slate floor covering
Ensuite with large shower, toilet & wash hand basin.
Bedroom 2 – 4.34m x 3.84m
9ft timber clad ceiling.
Indian slate floor covering
Radiator
Bedroom 3 - 5.4m X 3.79m to include ensuite.
9ft timber clad ceiling.
Indian Slate floor
Radiator
En-suite - Wash hand basin & toilet, plumbed for shower.
Bathroom – 2.26m X 4.47m
Jacuzzi bath
Bidet
Toilet
Wash hand basin
Radiator
Indian Slate floor with decorative wall panelling.
Entrance hallway
Large entrance hallway
Radiator
Indian Slate floor with decorative wooden inlay.
Utility - 5.4m X 2.2m
Plumbed with washing machine & dryer
Built in hot press.
Outside
To the side of the house there's a small paddock with a duck pond and 3 hen houses. Ideal if you like an egg for breakfast! There's a landscaped lawn to the rear of the house and a run specially designed for dogs with a 10ft x 8ft kennel.
The land
The land is laid out in grass in 8 paddocks within one block. Each paddock is easily accessed from the farmyard with mostly mesh gates throughout. The soils would be considered as very good quality & fertile with the land being relatively flat.
The stables and barns
Includes;
A 2 span free standing lean-to incorporating 4 stables with water drinkers and rubber matting.
A modern 5 Span ‘A' roof American barn incorporating 11 stables & tack room with washing facilities. Water drinkers and hay feeders in each stable. Rubber matting throughout.
External hot wash area.
A 4 span ‘A' roof hay barn used for fodder / general storage with an adjoining 5 span lean-to dry bedded shed. Access to 2 paddocks from this shed. There's a single span foaling box to front with rubber matting, water drinker and sliding door.
A 3 span ‘A' roof stables with 3 pens & rubber matted floor is separated to one side of the farm via a gravel laneway to accommodate stallions / livestock requiring isolation. Includes lights and electrical sockets for cameras with direct access to the adjoining paddock.
A 2 span free standing lean-to in close proximity to the house currently used for foaling observation with lights and electrical sockets.
The farmyard is equipped with outside taps and electrical sockets.
To the side of the 4 span hay barn noted above there are electrical and water connections with a septic tank if one wished to install a mobile home beside the yard.
The sand arena
40m X 20m sand arena - drainage & membrane underneath we're informed.
Folios
OY 20833F & OY 18882
Services
Water via private well.
Bison EPN septic tank/treatment system.
Oil fired central heating.
Other Notes
Timber cottage style doors throughout
Floored attic with light and sockets
Accommodation
Note:
Please note we have not tested any apparatus, fixtures, fittings, or services. Interested parties must undertake their own investigation into the working order of these items. All measurements are approximate and photographs provided for guidance only. Property Reference :GVMA20000167
DIRECTIONS:
Travelling from Portarlington on the R420 after C.2.5km take the turn to the right signposted L5021 opposite WC Agri Plant and follow our GVM pointer signage from there. Alternatively enter the Eircode R35HK58 into your smartphone / navigation device. Portarlington: C.4.5kmCloneygowan: C.3.5kmGeashill: C.9kmTullamore: C.21kmM7 motorway Junction 14 (Monasterevin): C.20.5kmKilbeggan racecourse: C.36kmAnnagharvey equestrian centre: C.15kmCurragh Racecourse: C.35kmDublin M50: C.71km / 55 mins

Can you buy this property?
Use our calculator to find out your budget including how much you can borrow and how much you need to save
Property Features
- Superb residential equine holding
- On C. 13 acres of Prime Land
- House finished internally with premium materials
- Peaceful Cul de Sac location
- featured
Map
Map
Local AreaNEW

Learn more about what this area has to offer.
School Name | Distance | Pupils | |||
|---|---|---|---|---|---|
| School Name | Cloneygowan National School | Distance | 2.3km | Pupils | 142 |
| School Name | Cloneyhurke National School | Distance | 3.8km | Pupils | 38 |
| School Name | Scoil Phádraig | Distance | 4.4km | Pupils | 569 |
School Name | Distance | Pupils | |||
|---|---|---|---|---|---|
| School Name | Sandylane National School | Distance | 5.0km | Pupils | 88 |
| School Name | Walsh Island National School | Distance | 5.4km | Pupils | 91 |
| School Name | Presentation Primary School | Distance | 5.7km | Pupils | 551 |
| School Name | Geashill School | Distance | 7.3km | Pupils | 128 |
| School Name | The Rock National School | Distance | 8.4km | Pupils | 201 |
| School Name | Clonaghadoo National School | Distance | 8.4km | Pupils | 95 |
| School Name | Scoil Naomh Eoin Killenard | Distance | 9.1km | Pupils | 372 |
School Name | Distance | Pupils | |||
|---|---|---|---|---|---|
| School Name | Coláiste Íosagáin | Distance | 3.9km | Pupils | 1090 |
| School Name | Mountmellick Community School | Distance | 9.3km | Pupils | 656 |
| School Name | St Pauls Secondary School | Distance | 13.0km | Pupils | 675 |
School Name | Distance | Pupils | |||
|---|---|---|---|---|---|
| School Name | Scoil Chriost Ri | Distance | 15.5km | Pupils | 781 |
| School Name | St. Mary's C.b.s. | Distance | 15.5km | Pupils | 743 |
| School Name | Ardscoil Rath Iomgháin | Distance | 17.2km | Pupils | 720 |
| School Name | Dunamase College (coláiste Dhún Másc) | Distance | 17.2km | Pupils | 515 |
| School Name | Portlaoise College | Distance | 17.4km | Pupils | 850 |
| School Name | Clonaslee College | Distance | 18.3km | Pupils | 224 |
| School Name | Tullamore College | Distance | 18.7km | Pupils | 711 |
Type | Distance | Stop | Route | Destination | Provider | ||||||
|---|---|---|---|---|---|---|---|---|---|---|---|
| Type | Bus | Distance | 2.2km | Stop | Clonygowan | Route | 829 | Destination | Tullamore Hospital - Portlaoise Via Portarlinton | Provider | Slieve Bloom Coach Tours |
| Type | Bus | Distance | 2.2km | Stop | Clonygowan | Route | 829 | Destination | Portlaoise - Tullamore Hospital Via Portarlington | Provider | Slieve Bloom Coach Tours |
| Type | Bus | Distance | 2.9km | Stop | Na Cluainte | Route | 829 | Destination | Tullamore Hospital - Portlaoise Via Portarlinton | Provider | Slieve Bloom Coach Tours |
Type | Distance | Stop | Route | Destination | Provider | ||||||
|---|---|---|---|---|---|---|---|---|---|---|---|
| Type | Bus | Distance | 2.9km | Stop | Na Cluainte | Route | 829 | Destination | Portlaoise - Tullamore Hospital Via Portarlington | Provider | Slieve Bloom Coach Tours |
| Type | Bus | Distance | 3.8km | Stop | Avondale Estate | Route | 829 | Destination | Portlaoise - Tullamore Hospital Via Portarlington | Provider | Slieve Bloom Coach Tours |
| Type | Bus | Distance | 3.8km | Stop | Avondale Estate | Route | 829 | Destination | Tullamore Hospital - Portlaoise Via Portarlinton | Provider | Slieve Bloom Coach Tours |
| Type | Bus | Distance | 4.2km | Stop | Church | Route | Um14 | Destination | University Campus | Provider | J.j Kavanagh & Sons |
| Type | Bus | Distance | 4.2km | Stop | Church | Route | Iw04 | Destination | It Carlow, Stop 136061 | Provider | J.j Kavanagh & Sons |
| Type | Bus | Distance | 4.2km | Stop | Church | Route | Um14 | Destination | Portlaoise Centre, Stop 155321 | Provider | J.j Kavanagh & Sons |
| Type | Bus | Distance | 4.2km | Stop | Church | Route | Iw04 | Destination | Mountmellick | Provider | J.j Kavanagh & Sons |
BER Details

BER No: 107584138
Energy Performance Indicator: 233.82 kWh/m2/yr
Statistics
22/04/2024
Entered/Renewed
4,451
Property Views
Check off the steps to purchase your new home
Use our Buying Checklist to guide you through the whole home-buying journey.

Daft ID: 115639660
Contact Agent

Gordon Cobbe
SALE AGREEDThinking of selling?
Ask your agent for an Advantage Ad
- • Top of Search Results with Bigger Photos
- • More Buyers
- • Best Price

Home Insurance
Quick quote estimator
