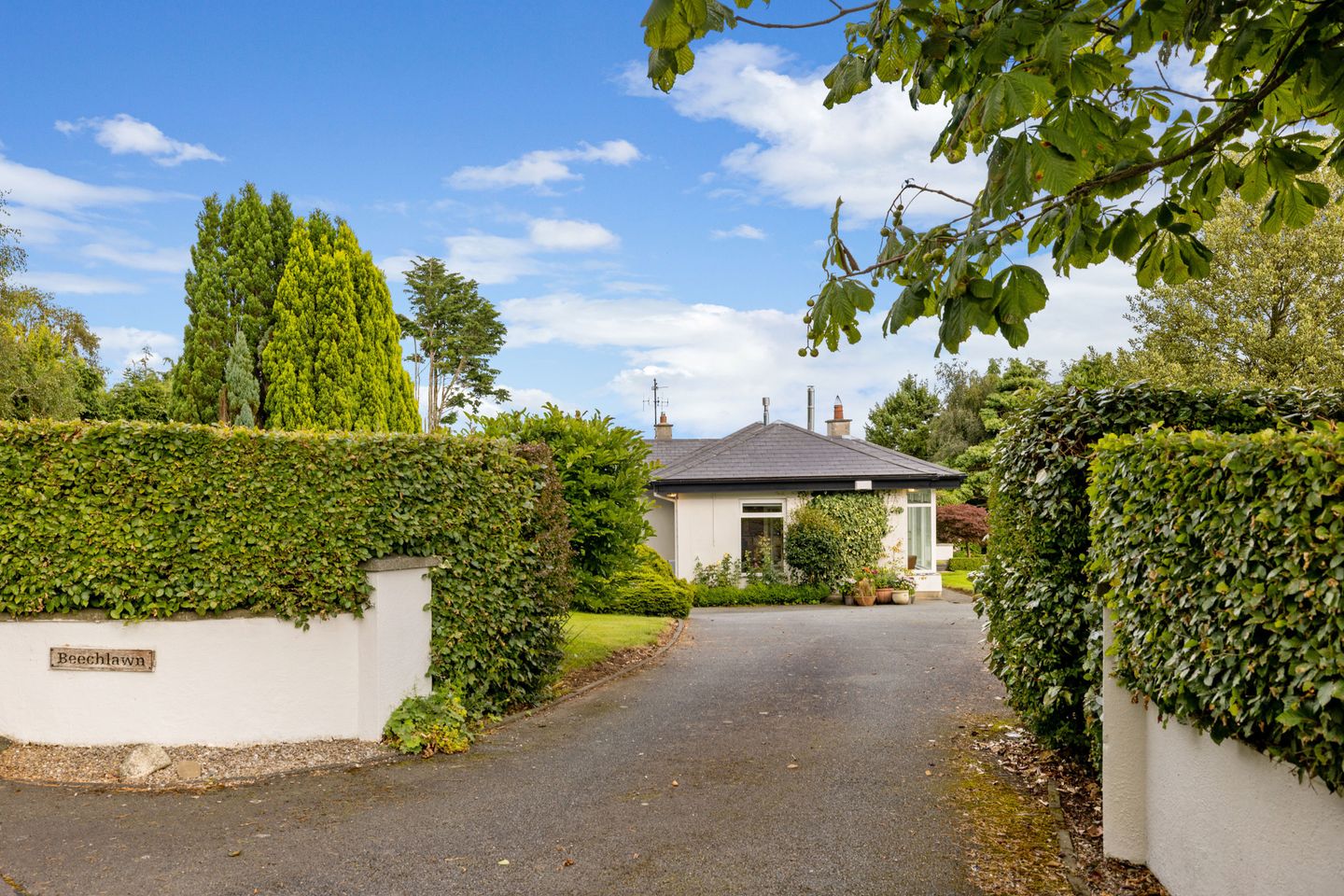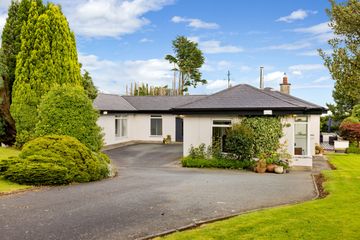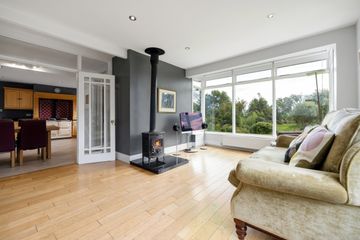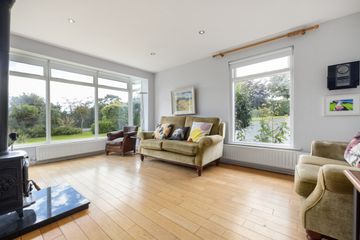



Beechlawn, Raheen, Y14XD43
€675,000
- Price per m²:€3,621
- Estimated Stamp Duty:€6,750
- Selling Type:By Private Treaty
- BER No:115433781
- Energy Performance:287.02 kWh/m2/yr
About this property
Highlights
- Special Features & Services
- Spacious 4-bedroom detached bungalow with garage.
- Oil fired central heating.
- Tennis court on site.
- Detached studio/home office.
Description
This fabulous detached four bed bungalow is a true gem set in an exclusive enclave of just seven homes, set back from the Beech Road to Avoca. Five minutes from Arklow and the M11 this beautiful, detached property sits on a private sheltered plot of immaculately landscaped gardens complete with private tennis court and sea views. Beechlawn welcomes you via a sweeping driveway leading to the U- shaped residence, sheltering the front entrance from the elements. From the rear perspective, the design maximises the views of the garden and extending all the way to the coast with the clever use of large floor to ceiling windows wherever possible, ensuring an abundance of natural light flowing indoors from multiple aspects. At one end of the home is the master suite, at the other extreme, an intimate family room. In the centre, a large sitting room, kitchen/dining room, utility, cloak room, bathroom and three additional bedrooms interconnect them in a smooth flow around the central courtyard space. The property has the addition of an attached garage and a detached private office/studio set towards the rear of the site and commanding stunning sea and coastal views. The greenhouse has been repurposed as an intimate summer house, a quiet spot to sit and reflect on the biodiversity of this colourfully planted garden. Immaculately manicured lawns, a garden pond, decked area and paved BBQ patio area all combine to create a spectacular setting, not to forget the added bonus of a superb private tennis court for the Wimbledon wannabes among us. This wonderful property has something for everyone. Entrance Hall 12.37m x 1.10m. The long, interconnecting hallway has a tiled entrance leading to the cloakroom and then semi solid timber flooring as you progress to the living accommodation. Cloakroom 2.34m x 0.89m. The cloakroom area/boot room has ample storage for coats/boots/umbrellas/etc. Living Room 6.94m x 6.18m. Spacious l-shaped, dual aspect living room with semi solid timber floors and featuring a sandstone fireplace with solid fuel stove under a reclaimed timber mantle. This room overlooks the magnificent gardens to both sides via the large windows. Kitchen / Dining Room 5.42m x 4.79m. The kitchen/dining room, also dual aspect, is fully fitted with solid oak high and low units as well as a built in Welsh dresser style storage unit and polished granite worktops. The room features an Aga cooker and an additional 2 ring integrated gas hob. Additional integrate appliances include dishwasher, fridge and freezer and a bowl and a half stainless steel sink unit. The kitchen has ample room for a dining table and chairs and there are doors to the utility room, family room and hallway. Utility Room 2.50m x 1.72m. The utility room has plumbing for washing machine and dryer, additional storage and worktop space and a door to the garden. Family Room 5.84m x 4.35m. The bright spacious family room a large bay window overlooking the gardens. The timber floors are semi solid and the room features a free standing solid fuel stove, inset lighting and decorative glass panelled doors opening to the kitchen. Bedrom 1 5.07m x 4.98m. The large master suite, comprising of bedroom, ensuite and walk in wardrobe, is carpeted and fitted with additional built in wardrobe storage. The walk-in wardrobe has open shelf and rail storage and the fully tiled en-suite wet room has a dual head rain shower, suspended wash hand basin with light and mirror and WC. Bedroom 2 4.50m x 3.95m. The second ensuite double bedroom has laminate timber flooring and overlooks the gardens. It has built in wardrobes and access to the ensuite shower room. Ensuite 2.07m x 1.63m. The fully tiled shower room has a walk-in corner shower unit, a pedestal wash hand basin, Mirror and shaving light and WC. Bedroom 3 3.73m x 3.29m. Third double bedroom with rear aspect is laminate floored and fitted with a corner built in wardrobe. Bedroom 4 3.30m x 2.76m. Stunning sea and garden views from the window of this room, which is to the rear and fitted with semi solid timber floors. Bathroom 2.34m x 2.07m. The main bathroom is fully tiled and fitted with bath, pedestal wash hand basin and WC. Garage 5.24m x 2.43m. Large garage attached to the property with up and over door to the front and ample storage space. Studio / Office The detached studio is dual aspect and has fabulous sea and coastal views. Garden The beautifully landscaped gardens have a stunning array of colourfully planted beds, manicured lawns and winding pathways. There is a bbq area, sheltered deck a garden pond and, last but certainly not least, the fully enclosed tarmacadam tennis court. DIRECTIONS: Eircode is Y14 XD43
The local area
The local area
Sold properties in this area
Stay informed with market trends
Local schools and transport

Learn more about what this area has to offer.
School Name | Distance | Pupils | |||
|---|---|---|---|---|---|
| School Name | St Joseph's Templerainey | Distance | 2.8km | Pupils | 517 |
| School Name | Avoca National School | Distance | 3.2km | Pupils | 167 |
| School Name | St John's Senior National School | Distance | 3.5km | Pupils | 351 |
School Name | Distance | Pupils | |||
|---|---|---|---|---|---|
| School Name | St Michael's And St Peter's Junior School | Distance | 3.8km | Pupils | 278 |
| School Name | Gaelscoil An Inbhir Mhóir | Distance | 4.1km | Pupils | 275 |
| School Name | Carysfort National School | Distance | 4.4km | Pupils | 198 |
| School Name | Bearnacleagh National School | Distance | 5.3km | Pupils | 81 |
| School Name | St Kevin's Ns, Ballycoog | Distance | 5.8km | Pupils | 21 |
| School Name | Scoil San Eoin | Distance | 6.9km | Pupils | 44 |
| School Name | Coolgreany National School | Distance | 8.2km | Pupils | 117 |
School Name | Distance | Pupils | |||
|---|---|---|---|---|---|
| School Name | Gaelcholáiste Na Mara | Distance | 3.2km | Pupils | 302 |
| School Name | Arklow Cbs | Distance | 3.5km | Pupils | 383 |
| School Name | Glenart College | Distance | 3.6km | Pupils | 629 |
School Name | Distance | Pupils | |||
|---|---|---|---|---|---|
| School Name | St. Mary's College | Distance | 3.8km | Pupils | 540 |
| School Name | Avondale Community College | Distance | 12.4km | Pupils | 624 |
| School Name | Gorey Educate Together Secondary School | Distance | 18.2km | Pupils | 260 |
| School Name | Gorey Community School | Distance | 18.7km | Pupils | 1536 |
| School Name | Coláiste Chill Mhantáin | Distance | 19.0km | Pupils | 933 |
| School Name | Dominican College | Distance | 19.0km | Pupils | 473 |
| School Name | Wicklow Educate Together Secondary School | Distance | 19.2km | Pupils | 375 |
Type | Distance | Stop | Route | Destination | Provider | ||||||
|---|---|---|---|---|---|---|---|---|---|---|---|
| Type | Bus | Distance | 2.3km | Stop | Arklow | Route | 740 | Destination | Dublin Airport Zone 14 | Provider | Wexford Bus |
| Type | Bus | Distance | 2.3km | Stop | Arklow | Route | 740 | Destination | Wexford O'Hanrahan Station | Provider | Wexford Bus |
| Type | Bus | Distance | 2.3km | Stop | Arklow | Route | Um11 | Destination | Maynooth University | Provider | Wexford Bus |
Type | Distance | Stop | Route | Destination | Provider | ||||||
|---|---|---|---|---|---|---|---|---|---|---|---|
| Type | Bus | Distance | 2.3km | Stop | Templerainy | Route | Um11 | Destination | Main Street, Gorey | Provider | Wexford Bus |
| Type | Bus | Distance | 3.1km | Stop | Dublin Road | Route | Br01 | Destination | Bray Institute | Provider | Gorey Coach & Bus Co. Ltd. |
| Type | Bus | Distance | 3.1km | Stop | Dublin Road | Route | Br01 | Destination | Gorey, Stop 355531 | Provider | Gorey Coach & Bus Co. Ltd. |
| Type | Bus | Distance | 3.6km | Stop | Tourist Office | Route | 2 | Destination | Wexford | Provider | Bus Éireann |
| Type | Bus | Distance | 3.6km | Stop | Arklow | Route | 2 | Destination | Dublin Airport | Provider | Bus Éireann |
| Type | Bus | Distance | 3.7km | Stop | Arklow Methodist Ch | Route | 740a | Destination | Beresford Place | Provider | Wexford Bus |
| Type | Bus | Distance | 3.7km | Stop | Arklow Methodist Ch | Route | 740a | Destination | Dublin Airport | Provider | Wexford Bus |
Your Mortgage and Insurance Tools
Check off the steps to purchase your new home
Use our Buying Checklist to guide you through the whole home-buying journey.
Budget calculator
Calculate how much you can borrow and what you'll need to save
BER Details
BER No: 115433781
Energy Performance Indicator: 287.02 kWh/m2/yr
Ad performance
- Date listed19/08/2023
- Views7,132
- Potential views if upgraded to an Advantage Ad11,625
Daft ID: 117399841

