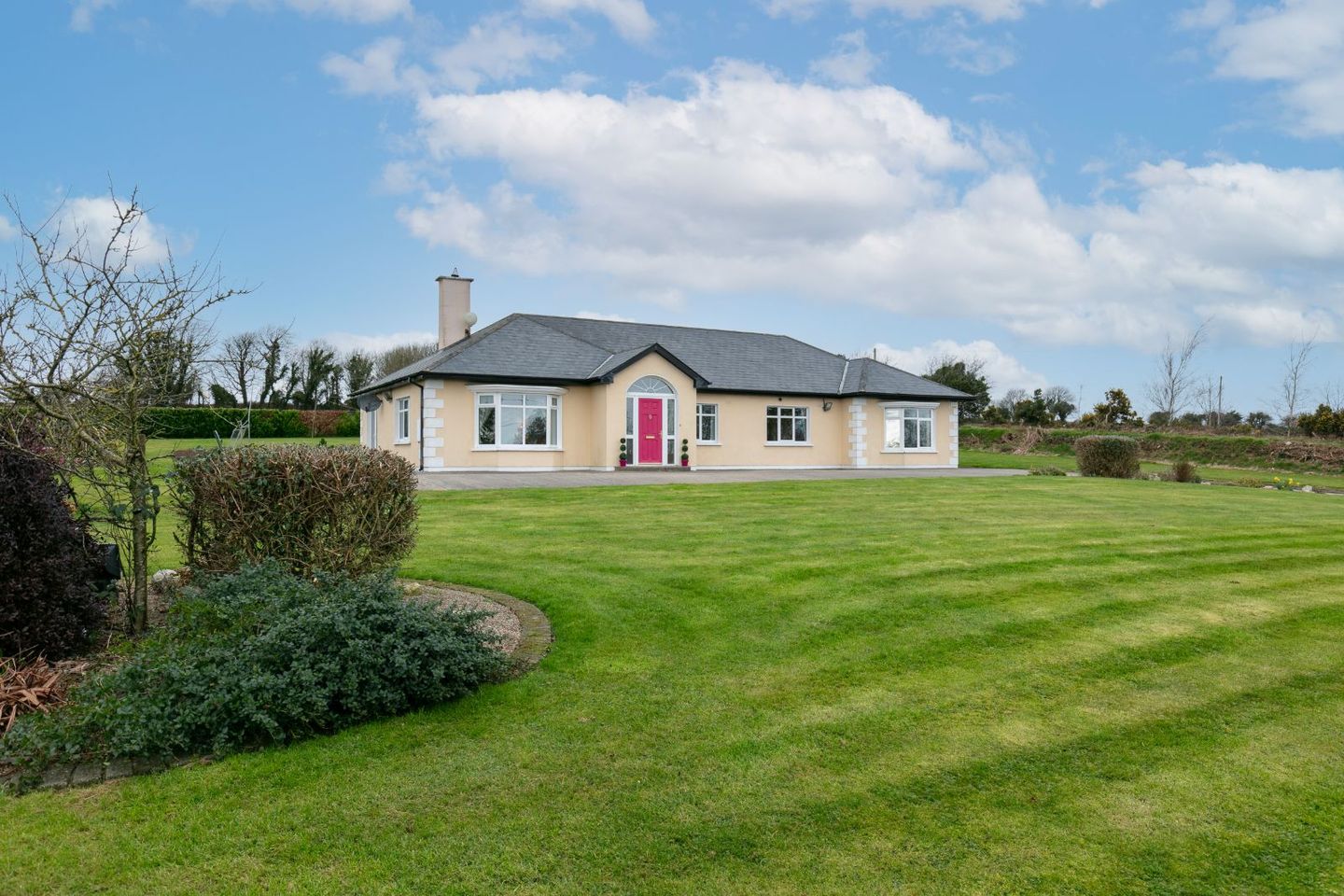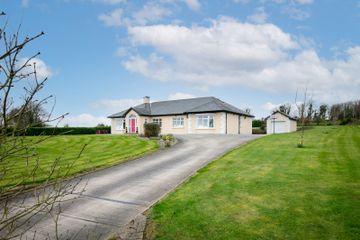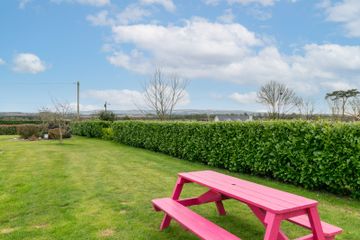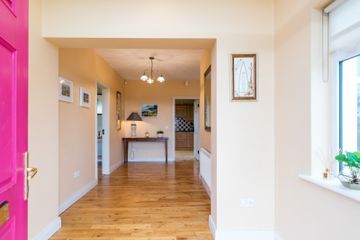



Bungalow Residence at Blackhall, Killurin, Co. Wexford, Y21XE42
€399,000
- Price per m²:€2,157
- Estimated Stamp Duty:€3,990
- Selling Type:By Private Treaty
- BER No:113512198
- Energy Performance:186.57 kWh/m2/yr
About this property
Highlights
- Countryside setting close to primary school and GAA grounds
- Five-bedroom bungalow
- Spacious living accommodation
- 15 minutes from Wexford town just off the N25
- Turn-key condition.
Description
A family home with stunning views of the Wexford countryside rolling hills, this detached bungalow is located in one Wexford’s most sought-after rural addresses. A convenient location to Wexford town within 15mins drive and 20 mins to New Ross as it is located just off the N25. The new road network to Dublin is easily reached offering an easy motorway commute when and if required. The village of Glynn is a short 3km distance with a primary school, after school and ECCE facility, church and community hall. The popular Glynn Barntown GAA club house and grounds is 5km from the property. Further village amenities can be found in Killurin with local shop, hairdressers, takeaway and pubs. The property is on a bus route servicing primary and secondary schools to include Glynn National School, all Wexford town schools and Adamstown Colaiste Abbain. Set on just under an acre the charming grounds are mature and attractively easy to manage with mature hedging and planting and manicured lawns. The concrete driveway rises up to the property offering an impressive entrance. The bungalow avails of the best of suns orientation with the living / kitchen / dining areas situated south westerly. Extending to c. 1,990sq.ft. it offers rooms with potential for multipurpose options. The large entrance hall is warm and welcoming and flows to the living area easily. The bedroom quarters are privately positioned down the long central corridor with natural light flowing inwards overhead thanks to a well-positioned Velux window. A quality high end finish. ACCOMMODATION Entrance Hallway 6.58m x 2.37m Timber oak flooring, beautiful wide hallway with Georgian style fan light over door. Sitting Room 5.38m x 4.58m Timber oak flooring, solid fuel stove with black marble hearth and feature cast iron surround with black mantlepiece. Dual aspect, bay window. Kitchen/Dining Room 7.39m x 3.47m Tiled flooring, floor and eye level units, large counter space with stainless steel sink unit and tiled splashback. Zanussi built-in hob with extractor fan overhead, built-in Hotpoint double oven, American style fridge-freezer and display cabinets. French double doors from dining area to the westerly aspect garden with stunning views of Wexford’s rolling countryside. Door to: Utility Hall 2.36m x 1.77m Tiled flooring, built-in cabinets and counter space. Plumbed for washing machine and space for dryer underneath counter. Long cabinet. Door to rear garden and door to: Guest W.C. 2.36m x 0.87m Tiled flooring, w.h.b. and w.c. Corridor to Bedroom Quarters 12.00 (max)x 1.17m Skylight brightly lighting the corridor. Attic access – fully floored and ample storage. Master Bedroom 4.83m x 4.36 Carpet flooring, large bay window, built-in treble-bay wardrobe with drawers and mirrors. En-suite 2.87m x 1.87m Wet-Room Style. Fully tiled, w.c. and w.h.b. Shower stall with Triton T90sr shower Bedroom 2 4.16m x 3.46m Carpet flooring, double-bay built-in wardrobe. Large window overlooking rear garden. Electrical points right and left of bed and t.v. point. Bedroom 5/Home Office/Multi-Purpose Room 3.45m x 2.77m Carpet flooring, electrical points and t.v. point. Bedroom 3 3.98m x 3.18m Carpet flooring, built-in wardrobes. Large window overlooking front garden. Bedroom 4 3.56m x 3.89m New carpet flooring, electrical points and t.v. point. Large window overlooking garden. Family Bathroom 3.44m x 3.13m (max) Fully tiled, Supajet 100 power shower, bath with faucet & shower head, w.c., w.h.b. with mirror, lighting and electrical points overhead. Total Floor Area: c. 185 sq.m. / 1,990 sq.ft. Outside Gardens in lawn with mature boundary Concrete driveway which wraps around the property offering full access Detached garage 6m x 3.6m with roller door access. Services Private well Percolation tank Mains electric Broadband Alarm Directions: Eircode: Y21 XE42
The local area
The local area
Sold properties in this area
Stay informed with market trends
Local schools and transport

Learn more about what this area has to offer.
School Name | Distance | Pupils | |||
|---|---|---|---|---|---|
| School Name | Glynn National School | Distance | 3.0km | Pupils | 147 |
| School Name | Galbally National School | Distance | 3.2km | Pupils | 34 |
| School Name | Carrowreigh National School | Distance | 4.8km | Pupils | 103 |
School Name | Distance | Pupils | |||
|---|---|---|---|---|---|
| School Name | St Fintan's Taghmon | Distance | 5.6km | Pupils | 184 |
| School Name | Scoil Mhuire Ballyhogue | Distance | 5.8km | Pupils | 18 |
| School Name | Barntown National School | Distance | 6.7km | Pupils | 334 |
| School Name | Adamstown National School | Distance | 6.7km | Pupils | 143 |
| School Name | Bree National School | Distance | 7.0km | Pupils | 227 |
| School Name | Crossabeg National School | Distance | 8.1km | Pupils | 214 |
| School Name | Oylegate National School | Distance | 9.0km | Pupils | 145 |
School Name | Distance | Pupils | |||
|---|---|---|---|---|---|
| School Name | Coláiste Abbáin | Distance | 6.8km | Pupils | 461 |
| School Name | St. Peter's College | Distance | 11.1km | Pupils | 784 |
| School Name | Selskar College (coláiste Sheilscire) | Distance | 11.2km | Pupils | 390 |
School Name | Distance | Pupils | |||
|---|---|---|---|---|---|
| School Name | Meanscoil Gharman | Distance | 11.4km | Pupils | 228 |
| School Name | Presentation Secondary School | Distance | 11.6km | Pupils | 981 |
| School Name | Christian Brothers Secondary School | Distance | 11.7km | Pupils | 721 |
| School Name | St Mary's C.b.s. | Distance | 14.5km | Pupils | 772 |
| School Name | Coláiste Bríde | Distance | 15.2km | Pupils | 753 |
| School Name | Enniscorthy Community College | Distance | 15.6km | Pupils | 472 |
| School Name | Bridgetown College | Distance | 16.7km | Pupils | 637 |
Type | Distance | Stop | Route | Destination | Provider | ||||||
|---|---|---|---|---|---|---|---|---|---|---|---|
| Type | Bus | Distance | 2.6km | Stop | Bricketstown | Route | 382 | Destination | Wexford | Provider | Bus Éireann |
| Type | Bus | Distance | 2.7km | Stop | Bricketstown | Route | 382 | Destination | Adamstown | Provider | Bus Éireann |
| Type | Bus | Distance | 2.8km | Stop | Glynn | Route | 384 | Destination | Wexford | Provider | Tfi Local Link Wexford |
Type | Distance | Stop | Route | Destination | Provider | ||||||
|---|---|---|---|---|---|---|---|---|---|---|---|
| Type | Bus | Distance | 2.8km | Stop | Glynn | Route | 384 | Destination | Enniscorthy | Provider | Tfi Local Link Wexford |
| Type | Bus | Distance | 2.8km | Stop | Glynn | Route | 384 | Destination | Wilton | Provider | Tfi Local Link Wexford |
| Type | Bus | Distance | 3.2km | Stop | Galbally | Route | 371 | Destination | New Ross | Provider | Bus Éireann |
| Type | Bus | Distance | 3.2km | Stop | Galbally | Route | 382 | Destination | Wexford | Provider | Bus Éireann |
| Type | Bus | Distance | 3.2km | Stop | Galbally | Route | 371 | Destination | Wexford | Provider | Bus Éireann |
| Type | Bus | Distance | 3.2km | Stop | Galbally | Route | 382 | Destination | Wexford | Provider | Bus Éireann |
| Type | Bus | Distance | 3.4km | Stop | Killurin | Route | 384 | Destination | Enniscorthy | Provider | Tfi Local Link Wexford |
Your Mortgage and Insurance Tools
Check off the steps to purchase your new home
Use our Buying Checklist to guide you through the whole home-buying journey.
Budget calculator
Calculate how much you can borrow and what you'll need to save
BER Details
BER No: 113512198
Energy Performance Indicator: 186.57 kWh/m2/yr
Ad performance
- Views2,945
- Potential views if upgraded to an Advantage Ad4,800
Daft ID: 16315423

