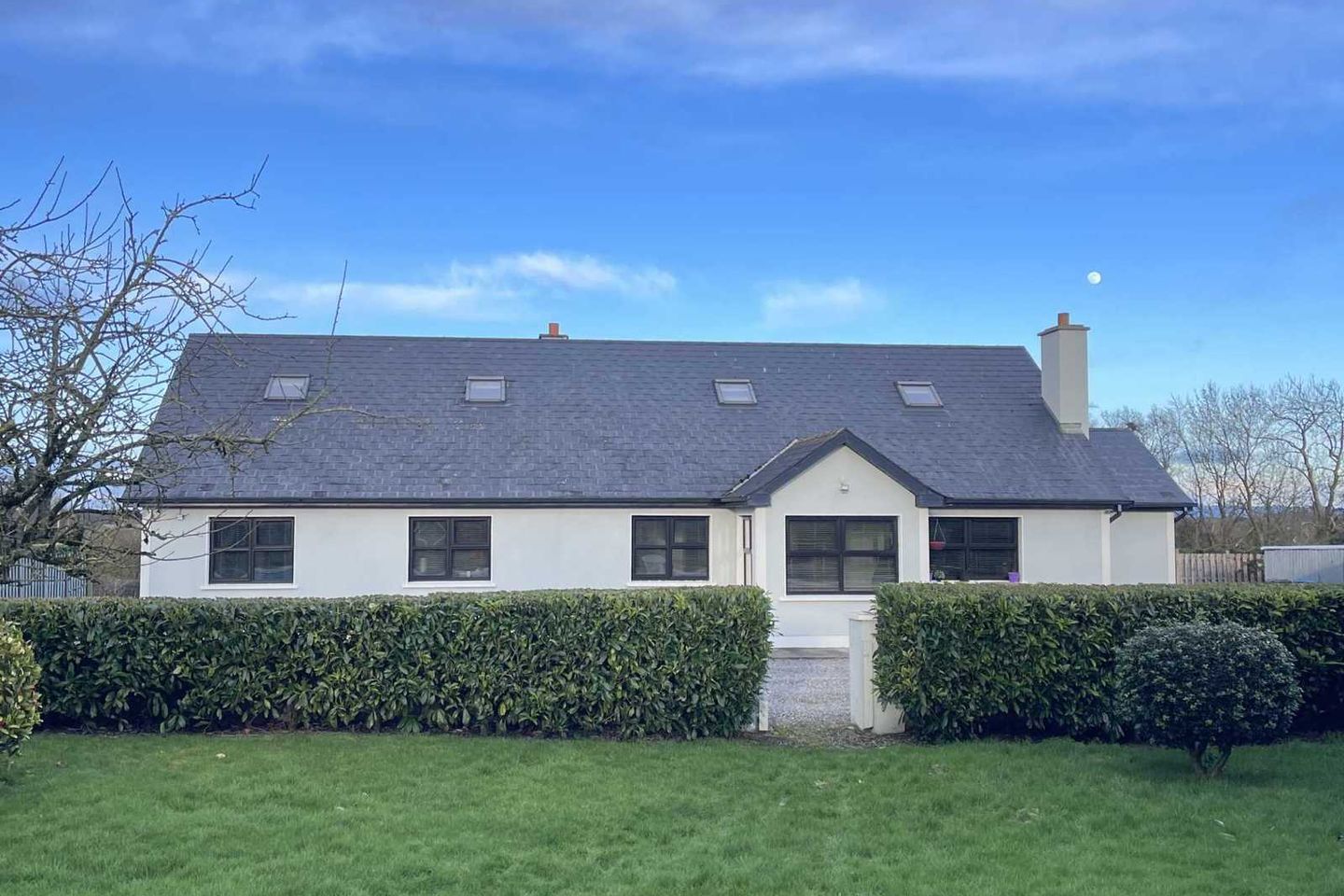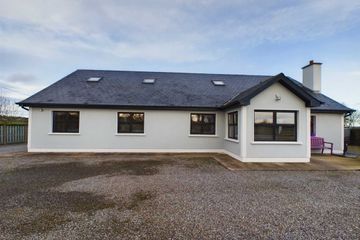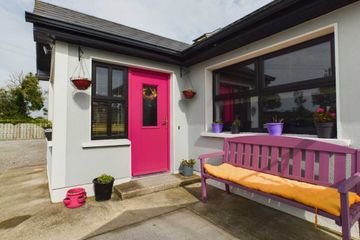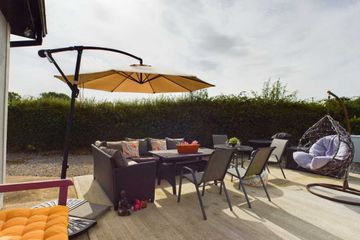


+23

27
Carrigbeg, Bagenalstown, Co. Carlow, R21YK60
€420,000
5 Bed
4 Bath
200 m²
Detached
Description
- Sale Type: For Sale by Private Treaty
- Overall Floor Area: 200 m²
OPEN TO OFFERS IN THE REGION OF THE GUIDE PRICE - Generous, efficient home on large private site - B energy rated - ready to occupy now.
Carrigbeg, offers complete privacy as the property is approached from a quiet country road opening onto a sweeping gravel drive approach to the house. The site and the setting is quite simply breathtaking with its mature trees, shrubs, flowers, and beautiful rolling views of the immediate countryside and distant mountain ranges. The site size is 1.1 acre.
Internally the property has perfectly presented accommodation of no less than five bedrooms, two en-suite, with two on the first floor and three on the ground floor together with exquisitely appointed open plan kitchen/dining/area with French Doors to the rear, and further complimented by an impressive utility room and large bathroom. The property also has a fantastic energy efficient rating of B3, despite its generous size.
Features throughout the property are numerous and some include, bespoke tiling, corner bath in master en-suite, wood burning stove with back boiler for duel heating system, high ceilings generous room proportions throughout, and much much more all tastefully and stylishly appointed. Each room has it's own unique special view and the maturity of the site in every direction offers a perfect sense of privacy and calm. The BER is B3 and the property has recently been upgraded further, to include the stove, and upgrade.
There is a private garden to the rear, enclosed and another garden to the front. More than sufficient parking to front & rear and a wonderful sun trap patio area to the front, to relax and bask in the tranquil countryside. Carrigbeg is less than 5km from Bagenalstown, for schools, shopping, entertainment, the train station and main routes.
Eircode R21 YK60
OPEN TO OFFERS IN THE REGION OF THE GUIDE PRICE - Generous, efficient home on large private site - B energy rated - ready to occupy now.
Accommodation
Entrance Porch - 2.05m (6'9") x 2.05m (6'9")
Tiled floor
Windows on both sides
Hallway
Laminate floor throughout
Airing cupboard & storage
Radiator
Light fittings
Living Room - 5.06m (16'7") x 5.03m (16'6")
Window to front
Laminate flooring
Large bespoke fireplace
Kitchen - dining room - 8.09m (26'7") x 5.09m (16'8")
Window to front & rear
French door to rear
Bespoke fitted kitchen
Fully tiled floor
"Stanley" solid fuel stove
Feature home bar
Downlighting
Radiator
Utility room - 2.09m (6'10") x 1.07m (3'6")
Door to side
Tiled floor
Light fitting
Radiator
Bathroom
Window to side
Tiled floor
Free standing shower
Bath
Toilet, w.h.b.,
Vanity unit & mirror
Radiator
Light fitting
Bedroom 1 - 4.02m (13'2") x 2.04m (6'8")
Window to rear
Laminate flooring
Radiator
Light fitting
Master bedroom - 6m (19'8") x 3.05m (10'0")
Two windows to rear
Large mirror wardrobe
Laminate flooring
Radiator
Light fitting
En Suite - 4.07m (13'4") x 3.25m (10'8")
Window to side
Corner bath w/tiled surround
Shower over
Toilet, sink with vanity
Tiled floor
Bedroom 3 - 4.07m (13'4") x 3.25m (10'8")
Window to front
Laminate flooring
Light fitting
Radiator
En suite - 3m (9'10") x 1.15m (3'9")
Window to front
Tiled floor
Shower in enclosure
Toilet, sink, w.h.b.,
Radiator
Light fitting
Stairs & landing - 10.05m (33'0") x 3.05m (10'0")
Solid staircase with return
Access to attic storage space
Light fittings
Radiator
Bathroom - 3.25m (10'8") x 2.06m (6'9")
VELUX window
Shower in enclosure
Tiled floor
Toilet, sink, w.h.b,
Radiator
Light sitting
Bedroom 4 - 5.15m (16'11") x 3.25m (10'8")
Window to rear
Laminate flooring
Light fitting
Bedroom 5 - 5m (16'5") x 5m (16'5")
Window to front & VELUX
Laminate flooring
Radiator
Light fitting
Garden & out door space
Generous c0.49 hectare site
Off street gravel drive
Garden to front
Ample parking around property
Patio to front
2nd enclosed garden to rear
Quiet location
Note:
Please note we have not tested any apparatus, fixtures, fittings, or services. Interested parties must undertake their own investigation into the working order of these items. All measurements are approximate and photographs provided for guidance only. Property Reference :KEHO3811

Can you buy this property?
Use our calculator to find out your budget including how much you can borrow and how much you need to save
Property Features
- Efficient B3 energy rating
- Five generous bedrooms - 2 en suite
- Four bathrooms - extensive tiling throughout
- Corner bath in master en-suite
- Private garden to rear and sun trap patio - east facing
- Bespoke kitchen cabinetry - extensive storage
- Private well & septic tank
- Large stove in kitchen with back boiler for heating & water
- c0.49 hectare site - ample parking garden space
Map
Map
Local AreaNEW

Learn more about what this area has to offer.
School Name | Distance | Pupils | |||
|---|---|---|---|---|---|
| School Name | Newtown Dunleckney National School | Distance | 3.5km | Pupils | 160 |
| School Name | Garryhill School | Distance | 3.6km | Pupils | 24 |
| School Name | St Bridgets Monastery Boys Senior School | Distance | 3.9km | Pupils | 126 |
School Name | Distance | Pupils | |||
|---|---|---|---|---|---|
| School Name | St Mary's Bagenalstown | Distance | 4.2km | Pupils | 93 |
| School Name | Queen Of The Universe National School | Distance | 4.5km | Pupils | 253 |
| School Name | Ballinkillen National School | Distance | 5.5km | Pupils | 134 |
| School Name | Drumphea National School | Distance | 5.6km | Pupils | 66 |
| School Name | Our Lady's National School | Distance | 6.1km | Pupils | 30 |
| School Name | Leighlinbridge National School | Distance | 6.7km | Pupils | 175 |
| School Name | Myshall National School | Distance | 8.0km | Pupils | 111 |
School Name | Distance | Pupils | |||
|---|---|---|---|---|---|
| School Name | Coláiste Aindriú | Distance | 3.6km | Pupils | 122 |
| School Name | Presentation / De La Salle College | Distance | 4.9km | Pupils | 756 |
| School Name | Borris Vocational School | Distance | 10.9km | Pupils | 542 |
School Name | Distance | Pupils | |||
|---|---|---|---|---|---|
| School Name | Tyndall College | Distance | 15.2km | Pupils | 950 |
| School Name | Presentation College | Distance | 15.9km | Pupils | 814 |
| School Name | Gaelcholáiste Cheatharlach | Distance | 15.9km | Pupils | 352 |
| School Name | Tullow Community School | Distance | 16.2km | Pupils | 807 |
| School Name | St. Leo's College | Distance | 16.3km | Pupils | 897 |
| School Name | Carlow Cbs | Distance | 16.4km | Pupils | 432 |
| School Name | Bunclody Community College | Distance | 17.3km | Pupils | 262 |
Type | Distance | Stop | Route | Destination | Provider | ||||||
|---|---|---|---|---|---|---|---|---|---|---|---|
| Type | Rail | Distance | 3.7km | Stop | Muine Bheag (bagenalstown) | Route | Rail | Destination | Dublin Heuston | Provider | Irish Rail |
| Type | Rail | Distance | 3.7km | Stop | Muine Bheag (bagenalstown) | Route | Rail | Destination | Waterford (plunkett) | Provider | Irish Rail |
| Type | Bus | Distance | 4.0km | Stop | Aldi Bagenalstown | Route | 887 | Destination | New Ross | Provider | Tfi Local Link Carlow Kilkenny Wicklow |
Type | Distance | Stop | Route | Destination | Provider | ||||||
|---|---|---|---|---|---|---|---|---|---|---|---|
| Type | Bus | Distance | 4.0km | Stop | Petrol Station Bagenalstown | Route | 887 | Destination | New Ross | Provider | Tfi Local Link Carlow Kilkenny Wicklow |
| Type | Bus | Distance | 4.0km | Stop | Petrol Station Bagenalstown | Route | 887 | Destination | Carlow Station | Provider | Tfi Local Link Carlow Kilkenny Wicklow |
| Type | Bus | Distance | 4.0km | Stop | Aldi Bagenalstown | Route | 887 | Destination | Carlow Station | Provider | Tfi Local Link Carlow Kilkenny Wicklow |
| Type | Bus | Distance | 5.7km | Stop | Ballinkillen Cross | Route | 887 | Destination | New Ross | Provider | Tfi Local Link Carlow Kilkenny Wicklow |
| Type | Bus | Distance | 5.7km | Stop | Ballinkillen Cross | Route | 887 | Destination | Carlow Station | Provider | Tfi Local Link Carlow Kilkenny Wicklow |
| Type | Bus | Distance | 5.9km | Stop | Royal Oak Road | Route | 4 | Destination | Dublin Airport | Provider | Bus Éireann |
| Type | Bus | Distance | 5.9km | Stop | Royal Oak Road | Route | 4 | Destination | Dublin | Provider | Bus Éireann |
Virtual Tour
BER Details

BER No: 106547508
Energy Performance Indicator: 140.44 kWh/m2/yr
Statistics
27/04/2024
Entered/Renewed
8,416
Property Views
Check off the steps to purchase your new home
Use our Buying Checklist to guide you through the whole home-buying journey.

Daft ID: 118838714


Elaine Byrne
+353 59 9131678Thinking of selling?
Ask your agent for an Advantage Ad
- • Top of Search Results with Bigger Photos
- • More Buyers
- • Best Price

Home Insurance
Quick quote estimator
