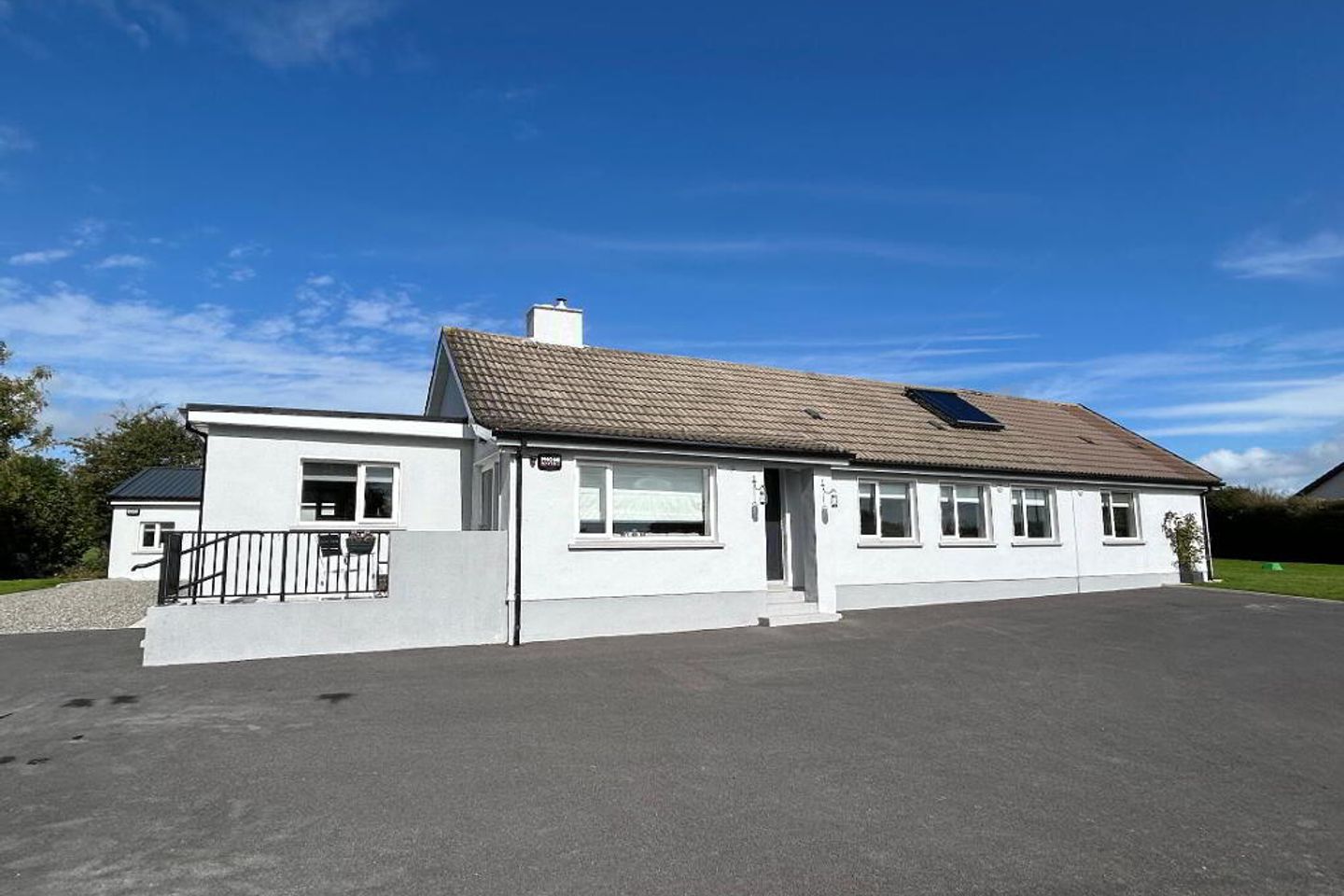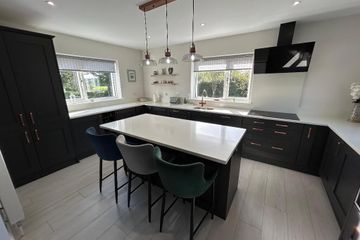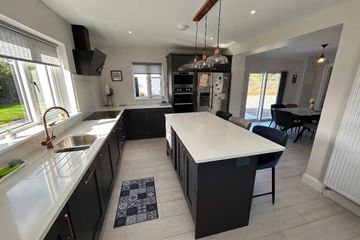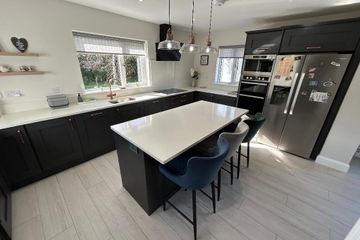



Castletobin, Callan, Co. Kilkenny, R95W6K5
€435,000
- Price per m²:€3,209
- Estimated Stamp Duty:€4,350
- Selling Type:By Private Treaty
- BER No:118820521
- Energy Performance:117.11 kWh/m2/yr
About this property
Highlights
- Spacious 4 bedroom bungalow on c.046 ac site.
- Recently renovated to a high standard.
- Rewired, plumbed and upgraded insulation.
- Modern home office to the rear.
- Ventilation System.
Description
The home is entered through a contemporary composite front door, opening to a central hallway finished with stylish timber-effect tiled flooring. To the left lies the dining room, a generous and inviting space with a sliding door to the rear patio. A dual-door stove links this room with the living room, creating a cosy yet practical feature. The living room itself is filled with natural light from the large window and sliding patio doors to the front, giving direct access to the front terrace and driveway. The kitchen is a standout feature of the home, designed to the highest standard with extensive storage, Silestone quartz work surfaces, boiling water tap and a central island that combines functionality with style. It is fitted with a full range of integrated appliances, including Whirlpool ovens, a dishwasher, microwave, and a Nordmende induction hob, along with clever corner storage solutions, a wine rack, and the sale also includes the American-style fridge-freezer whioch has the filtered water connected. A utility room is located just off the dining area, offering further storage and rear access to the garden. A modern shower room is finished with contemporary tiling, a quality shower unit, and integrated storage, reflecting the high standard of finish carried throughout the property. The accommodation includes four bedrooms, each well presented and finished with laminate timber flooring. The master suite is particularly impressive, featuring French doors leading to a private side patio and garden, a large walk-in wardrobe with extensive fitted storage, a dressing room, and a luxurious en suite complete with double sinks and a walk-in shower. This outstanding residence in Castletobin has been recently renovated and thoughtfully extended, with the entire project carefully overseen by an architect to ensure a high-quality redesign. The property benefits from upgraded insulation, wiring and heating systems, making it both modern and energy-efficient while retaining a warm, welcoming feel. Externally, the property is approached through electric sliding gates, opening to a spacious tarmac driveway with ample parking and circulation space. The landscaped gardens are beautifully maintained, with lawns to either side, mature shrubs and trees, and a perimeter hedge that provides excellent privacy. Multiple patio areas to the front, side, and rear make the home ideal for outdoor living and entertaining. A separate building at the rear provides additional versatile space, incorporating a garage/workshop, a gym, an office, and a toilet. Finished to a modern standard with PVC windows and modern doors, this space offers excellent flexibility for work or leisure use. The property is serviced by oil-fired central heating, mains water, and a septic tank. Conveniently located on the edge of Callan, this home is within easy walking distance of schools and local amenities, while the N76 ensures quick access to Kilkenny city, just ten minutes away by car. Accommodation Entrance Hall 4.50m x 1.20m Composite front door and tiled timber-effect flooring. Living Room 4.20m x 3.60m Beautiful room with large window facing the front garden, sliding door to front patio and driveway, tiled timber-effect flooring, heated by double side stove. Remote control blinds. Dining Room 3.60m x 3.10m Spacious dining area, sliding door to rear patio, double door stove heating both dining and living rooms, tiled timber-effect floor continuing from hall. This room opens to the spacious kitchen. Kitchen 4.90m x 3.40m Modern fitted kitchen with a central island, boiling water tap, Silestone quartz work surfaces and upstand, integrated Whirlpool double oven, microwave, dishwasher and Nordmende induction hob and American style fridge. This spacious kitchen also includes built-in spice rack, wine rack, corner unit storage, integrated bin compartment and extensive cabinetry. Utility Room 2.60m x 1.60m Tiled floor, stainless steel sink, cupboard and cloakroom storage, plumbed for washing machine and dryer, rear door to garden, window to rear. Bedroom 1 3.50m x 3.20m Large double bedroom with laminate timber floor, French doors to side patio and garden and access to walk-in wardrobe and ensuite. Walk in Wardrobe 2.90m x 2.00m Floor-to-ceiling storage, open shelving, built-in drawers, open rails. Dressing Room 1.30m x 1.70m Dressing room located between the master bedroom and en suite. En-suite 3.60m x 1.60m Tiled floor, double sink vanity unit with drawers, modern shower with built-in shelf, pump shower with rainforest shower head, WC, rear window, integrated shelving. Bedroom 2 3.40m x 3.10m Laminate timber floor, four-door fitted wardrobe, front-facing window, double bedroom. Bedroom 3 4.20m x 3.40m Laminate timber floor, four-door fitted wardrobe two mirrored doors, two front-facing windows, large double bedroom. Bedroom 4 3.00m x 2.80m Single room, laminate floor, front-facing window. Shower Room 2.80m x 1.60m Tiled floor, modern sink unit with drawers, radiator with towel rail, Mire Elite SE shower, tiled shower enclosure with shelving, clever integrated storage. OutsideMature gardens to the side and rear of the house. Large building with workshop, gym, office and wc. WiFi connected to the office. Hedge arount the perimeter providing privacy. Electric gate. Eco dry clothes canopy. DIRECTIONS: Located on the edge of the town and just a short walk from schools and shops. Located just 10 minutes from Kilkenny city.
The local area
The local area
Sold properties in this area
Stay informed with market trends
Local schools and transport

Learn more about what this area has to offer.
School Name | Distance | Pupils | |||
|---|---|---|---|---|---|
| School Name | Bunscoil Mcauley Rice | Distance | 1.6km | Pupils | 412 |
| School Name | Burnchurch National School | Distance | 5.8km | Pupils | 40 |
| School Name | Churchhill National School | Distance | 6.9km | Pupils | 192 |
School Name | Distance | Pupils | |||
|---|---|---|---|---|---|
| School Name | Poulacapple National School | Distance | 7.2km | Pupils | 45 |
| School Name | Saint Brigid's National School | Distance | 7.2km | Pupils | 27 |
| School Name | St Leonard's National School Dunnamaggin | Distance | 7.5km | Pupils | 127 |
| School Name | St Aidans National School | Distance | 8.0km | Pupils | 185 |
| School Name | Mullinahone National School | Distance | 9.5km | Pupils | 142 |
| School Name | St Michaels National School | Distance | 9.6km | Pupils | 65 |
| School Name | St Nicholas's National School | Distance | 10.3km | Pupils | 117 |
School Name | Distance | Pupils | |||
|---|---|---|---|---|---|
| School Name | Callan Cbs | Distance | 830m | Pupils | 267 |
| School Name | St. Brigid's College | Distance | 1.0km | Pupils | 244 |
| School Name | Coláiste Abhainn Rí | Distance | 1.1km | Pupils | 681 |
School Name | Distance | Pupils | |||
|---|---|---|---|---|---|
| School Name | Presentation Secondary School | Distance | 12.8km | Pupils | 902 |
| School Name | St Kieran's College | Distance | 13.2km | Pupils | 802 |
| School Name | City Vocational School | Distance | 13.3km | Pupils | 311 |
| School Name | Presentation Secondary School | Distance | 13.4km | Pupils | 384 |
| School Name | Coláiste Pobail Osraí | Distance | 13.4km | Pupils | 222 |
| School Name | C.b.s. Kilkenny | Distance | 13.7km | Pupils | 836 |
| School Name | Scoil Aireagail | Distance | 13.8km | Pupils | 197 |
Type | Distance | Stop | Route | Destination | Provider | ||||||
|---|---|---|---|---|---|---|---|---|---|---|---|
| Type | Bus | Distance | 790m | Stop | Coláiste Éamann Rís | Route | 817c | Destination | Carrick-on-suir | Provider | Tfi Local Link Carlow Kilkenny Wicklow |
| Type | Bus | Distance | 790m | Stop | Coláiste Éamann Rís | Route | 817c | Destination | Kilkenny | Provider | Tfi Local Link Carlow Kilkenny Wicklow |
| Type | Bus | Distance | 1.2km | Stop | Callan | Route | 817c | Destination | Carrick-on-suir | Provider | Tfi Local Link Carlow Kilkenny Wicklow |
Type | Distance | Stop | Route | Destination | Provider | ||||||
|---|---|---|---|---|---|---|---|---|---|---|---|
| Type | Bus | Distance | 1.2km | Stop | Callan | Route | 817c | Destination | Kilkenny | Provider | Tfi Local Link Carlow Kilkenny Wicklow |
| Type | Bus | Distance | 1.5km | Stop | Callan | Route | 717 | Destination | Dublin Airport Zone 16 | Provider | J.j Kavanagh & Sons |
| Type | Bus | Distance | 1.6km | Stop | Callan | Route | 717 | Destination | Clonmel Showgrounds | Provider | J.j Kavanagh & Sons |
| Type | Bus | Distance | 7.1km | Stop | Kells | Route | 891 | Destination | Kilkenny | Provider | Tfi Local Link Carlow Kilkenny Wicklow |
| Type | Bus | Distance | 7.1km | Stop | Kells | Route | 891 | Destination | Fiddown | Provider | Tfi Local Link Carlow Kilkenny Wicklow |
| Type | Bus | Distance | 7.7km | Stop | Dunnamaggan | Route | 891 | Destination | Fiddown | Provider | Tfi Local Link Carlow Kilkenny Wicklow |
| Type | Bus | Distance | 7.7km | Stop | Dunnamaggan | Route | 891 | Destination | Kilkenny | Provider | Tfi Local Link Carlow Kilkenny Wicklow |
Your Mortgage and Insurance Tools
Check off the steps to purchase your new home
Use our Buying Checklist to guide you through the whole home-buying journey.
Budget calculator
Calculate how much you can borrow and what you'll need to save
A closer look
BER Details
BER No: 118820521
Energy Performance Indicator: 117.11 kWh/m2/yr
Ad performance
- Date listed01/10/2025
- Views2,850
- Potential views if upgraded to an Advantage Ad4,646
Daft ID: 123563321

