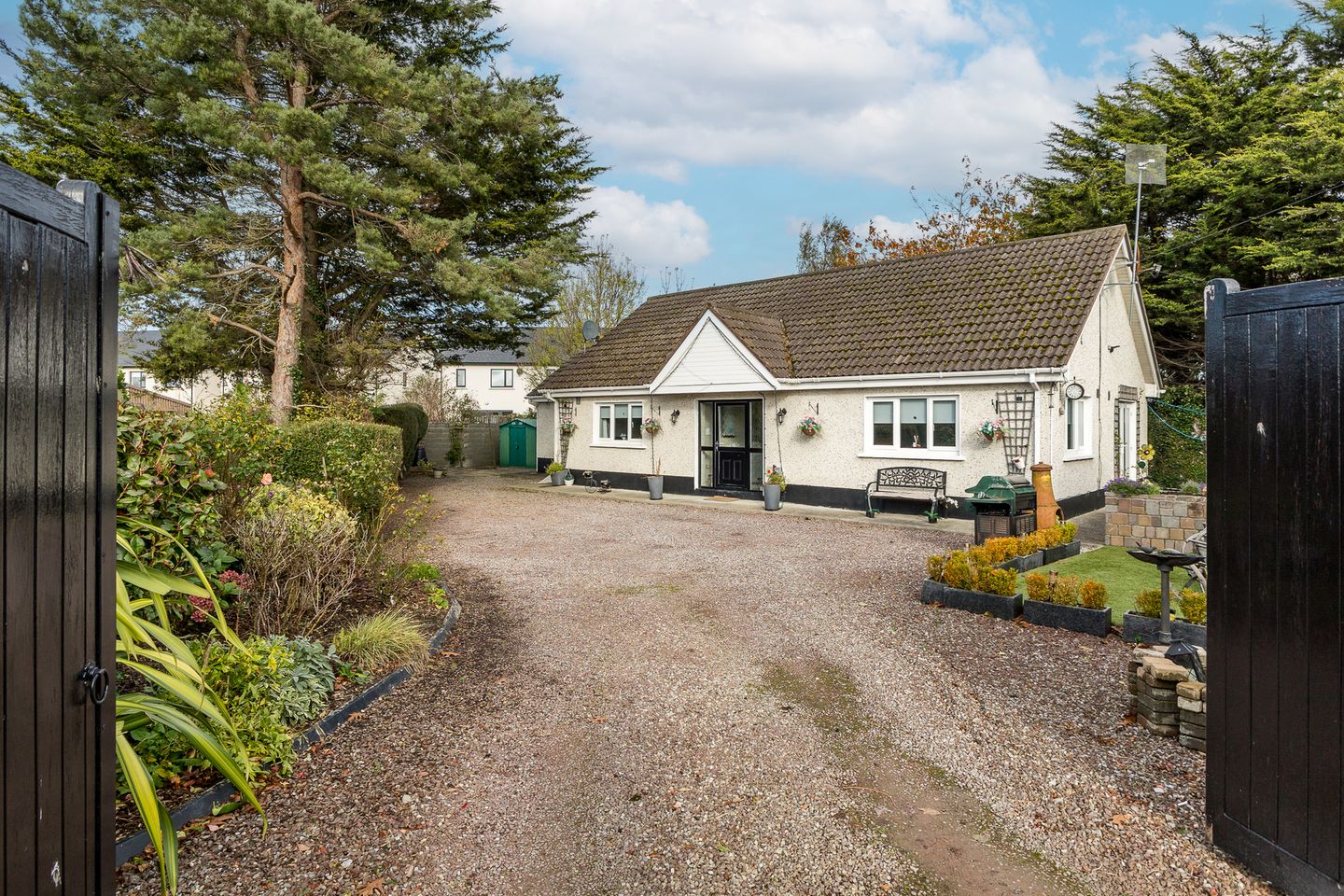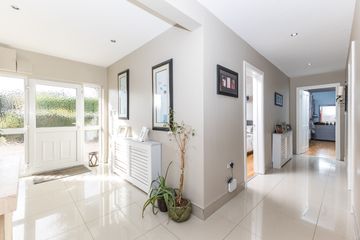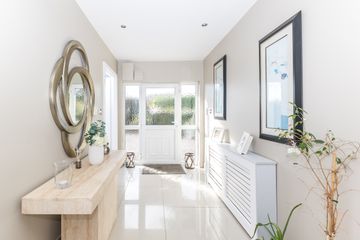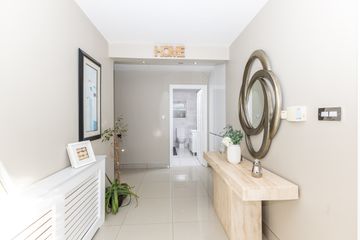


+18

22
Coolbarn, Connolly Avenue, Malahide, Co. Dublin, K36FX02
€825,000
3 Bed
2 Bath
107 m²
Bungalow
Description
- Sale Type: For Sale by Private Treaty
- Overall Floor Area: 107 m²
Coolburn, Connolly Avenue is a charming 3 bedroom detached bungalow set amongst an attractive row of cottages along Connolly Avenue which is superbly located within a 5 minute walk of Malahide Castle. Built in 2006 & boasting an impressive B2 energy rating, the house is tucked away behind secure electric gates on a private site accessed from a long gravel drive way. Behind the attractive facade lies a home which has been fitted out and maintained to the highest of standards by its current owners. Tastefully decorated the house comes to the market in turnkey condition. The accommodation comprises of; reception hall, bright living/dining room, modern kitchen with large Island unit, three generous sized double bedrooms with master ensuite & a family bathroom. There is also an attic conversion which measures an impressive 43 square meters/462 square feet. Further features include PVC double glazed windows, oil fired radiator central heating and burglar alarm system. The house is perfectly located on a quiet cul-de-sac within easy access to Malahide village with its bustling shops and an abundance of restaurants, cafes & bars all within easy access. Public transport is easily accessible from the Malahide Road and Malahide dart station. Viewing comes highly recommended.
Reception Hall:
4.38m (14'4") x 2m (6'7") Porcelain tiled floor. Recess lighting. Tiled skirting board. Chrome light switches. Storage press plumbed for washing machine.
Dining/Living Room:
2.96m (9'9") x 5m (16'5") Porcelain tiled floor. Stairs to attic room.
Kitchen:
4.47m (14'8") x 4.83m (15'10") Range of high gloss fitted press units. Double oven, fridge freezer, plumbed for dishwasher and washing machine.
Bedroom 1:
4.12m (13'6") x 4.75m (15'7") Built in wardrobes. Semi solid wood flooring. Double doors lead to side garden.
Ensuite:
0.98m (3'3") x 2.89m (9'6") Comprising w.c., w.h.b and shower. Tiled walls and laminate flooring.
Bedroom 2:
2.96m (9'9") x 4.56m (15'0") Built in wardrobes. Semi solid oak flooring. Recess lighting.
Bedroom 3:
2.9m (9'6") x 4.18m (13'9") Built in wardrobes. Laminate flooring.
Bathroom:
2.87m (9'5") x 2.21m (7'3") Comprising of w.c., w.h.b., and bath with shower attachment and screen. Fully tiled. Hotpress.
Attic Room:
3.64m (11'11") x 11.91m (39'1") Velux x 2. Recess lighting. Carpet & laminate flooring. Access to Eves.

Can you buy this property?
Use our calculator to find out your budget including how much you can borrow and how much you need to save
Property Features
- PVC Double glazed windows.
- Oil fired radiator central heating.
- Burglar alarm system.
Map
Map
Local AreaNEW

Learn more about what this area has to offer.
School Name | Distance | Pupils | |||
|---|---|---|---|---|---|
| School Name | St Sylvester's Infant School | Distance | 1.5km | Pupils | 389 |
| School Name | St Oliver Plunkett National School | Distance | 1.6km | Pupils | 911 |
| School Name | Malahide / Portmarnock Educate Together National School | Distance | 1.6km | Pupils | 373 |
School Name | Distance | Pupils | |||
|---|---|---|---|---|---|
| School Name | St Andrew's National School Malahide | Distance | 1.7km | Pupils | 218 |
| School Name | Kinsealy National School | Distance | 1.8km | Pupils | 194 |
| School Name | Pope John Paul Ii National School | Distance | 2.0km | Pupils | 702 |
| School Name | St Helens Senior National School | Distance | 2.1km | Pupils | 375 |
| School Name | Martello National School | Distance | 2.1km | Pupils | 334 |
| School Name | Gaelscoil An Duinninigh | Distance | 2.4km | Pupils | 412 |
| School Name | River Valley Cns | Distance | 2.6km | Pupils | 95 |
School Name | Distance | Pupils | |||
|---|---|---|---|---|---|
| School Name | Malahide Community School | Distance | 1.0km | Pupils | 1224 |
| School Name | Portmarnock Community School | Distance | 2.0km | Pupils | 918 |
| School Name | Malahide & Portmarnock Secondary School | Distance | 2.5km | Pupils | 347 |
School Name | Distance | Pupils | |||
|---|---|---|---|---|---|
| School Name | Grange Community College | Distance | 4.1km | Pupils | 450 |
| School Name | Belmayne Educate Together Secondary School | Distance | 4.1km | Pupils | 302 |
| School Name | Gaelcholáiste Reachrann | Distance | 4.1km | Pupils | 510 |
| School Name | Fingal Community College | Distance | 4.2km | Pupils | 867 |
| School Name | Coláiste Choilm | Distance | 4.2km | Pupils | 470 |
| School Name | Donahies Community School | Distance | 4.8km | Pupils | 504 |
| School Name | St. Finian's Community College | Distance | 5.0km | Pupils | 644 |
Type | Distance | Stop | Route | Destination | Provider | ||||||
|---|---|---|---|---|---|---|---|---|---|---|---|
| Type | Bus | Distance | 650m | Stop | Streamstown Lane | Route | 42 | Destination | Portmarnock | Provider | Dublin Bus |
| Type | Bus | Distance | 650m | Stop | Streamstown Lane | Route | 102c | Destination | Sutton Park School | Provider | Go-ahead Ireland |
| Type | Bus | Distance | 650m | Stop | Streamstown Lane | Route | 42n | Destination | Portmarnock | Provider | Nitelink, Dublin Bus |
Type | Distance | Stop | Route | Destination | Provider | ||||||
|---|---|---|---|---|---|---|---|---|---|---|---|
| Type | Bus | Distance | 700m | Stop | Streamstown Lane | Route | 42 | Destination | Talbot Street | Provider | Dublin Bus |
| Type | Bus | Distance | 700m | Stop | Streamstown Lane | Route | 102c | Destination | Sutton Park School | Provider | Go-ahead Ireland |
| Type | Bus | Distance | 740m | Stop | Myra Manor | Route | 102c | Destination | Balgriffin Cottages | Provider | Go-ahead Ireland |
| Type | Bus | Distance | 740m | Stop | Myra Manor | Route | 43 | Destination | Talbot Street | Provider | Dublin Bus |
| Type | Bus | Distance | 740m | Stop | Myra Manor | Route | 42 | Destination | Talbot Street | Provider | Dublin Bus |
| Type | Bus | Distance | 740m | Stop | Auburn House | Route | 42 | Destination | Talbot Street | Provider | Dublin Bus |
| Type | Bus | Distance | 740m | Stop | Auburn House | Route | 102c | Destination | Balgriffin Cottages | Provider | Go-ahead Ireland |
BER Details

BER No: 101553923
Energy Performance Indicator: 122.61 kWh/m2/yr
Statistics
01/02/2024
Entered/Renewed
15,305
Property Views
Check off the steps to purchase your new home
Use our Buying Checklist to guide you through the whole home-buying journey.

Similar properties
€750,000
2 Seabury Court, Malahide, Co. Dublin, K36K8023 Bed · 2 Bath · Semi-D€775,000
St Patricks, Broomfield, K36DE774 Bed · 1 Bath · Detached€780,000
35 Gainsborough Avenue, Malahide, Co. Dublin, K36YP894 Bed · 2 Bath · Semi-D€795,000
9 Haven View, Texas Lane, Malahide, Co Dublin, K36DK853 Bed · 3 Bath · Detached
€795,000
108 Seapark, Malahide, Co.Dublin, K36E1724 Bed · 2 Bath · Semi-D€795,000
46 Brookfield, Back Road, Malahide, Co. Dublin, K36E9343 Bed · 3 Bath · Semi-D€815,000
119 Drumnigh Wood, Portmarnock, Co. Dublin, D13X0374 Bed · 3 Bath · Semi-D€845,000
17 Chalfont Road, Malahide, Co. Dublin, K36XC534 Bed · 2 Bath · Semi-D€850,000
11 Coill Dubh Court, Broomfield, Malahide, Co Dublin, K36VK774 Bed · 3 Bath · Semi-D€850,000
102 Drumnigh Wood, Portmarnock, Co. Dublin, D13FT284 Bed · 3 Bath · Detached€870,000
2 Old Yellow Walls Road, Malahide, Co Dublin, K36H3954 Bed · 3 Bath · Detached€925,000
27 Ashwood Hall, Back Road, Malahide, Co. Dublin, K36P6524 Bed · 3 Bath · Semi-D
Daft ID: 118572561


Andrew Corry - BScHons MRICS MSCSI
01 8461122Thinking of selling?
Ask your agent for an Advantage Ad
- • Top of Search Results with Bigger Photos
- • More Buyers
- • Best Price

Home Insurance
Quick quote estimator
