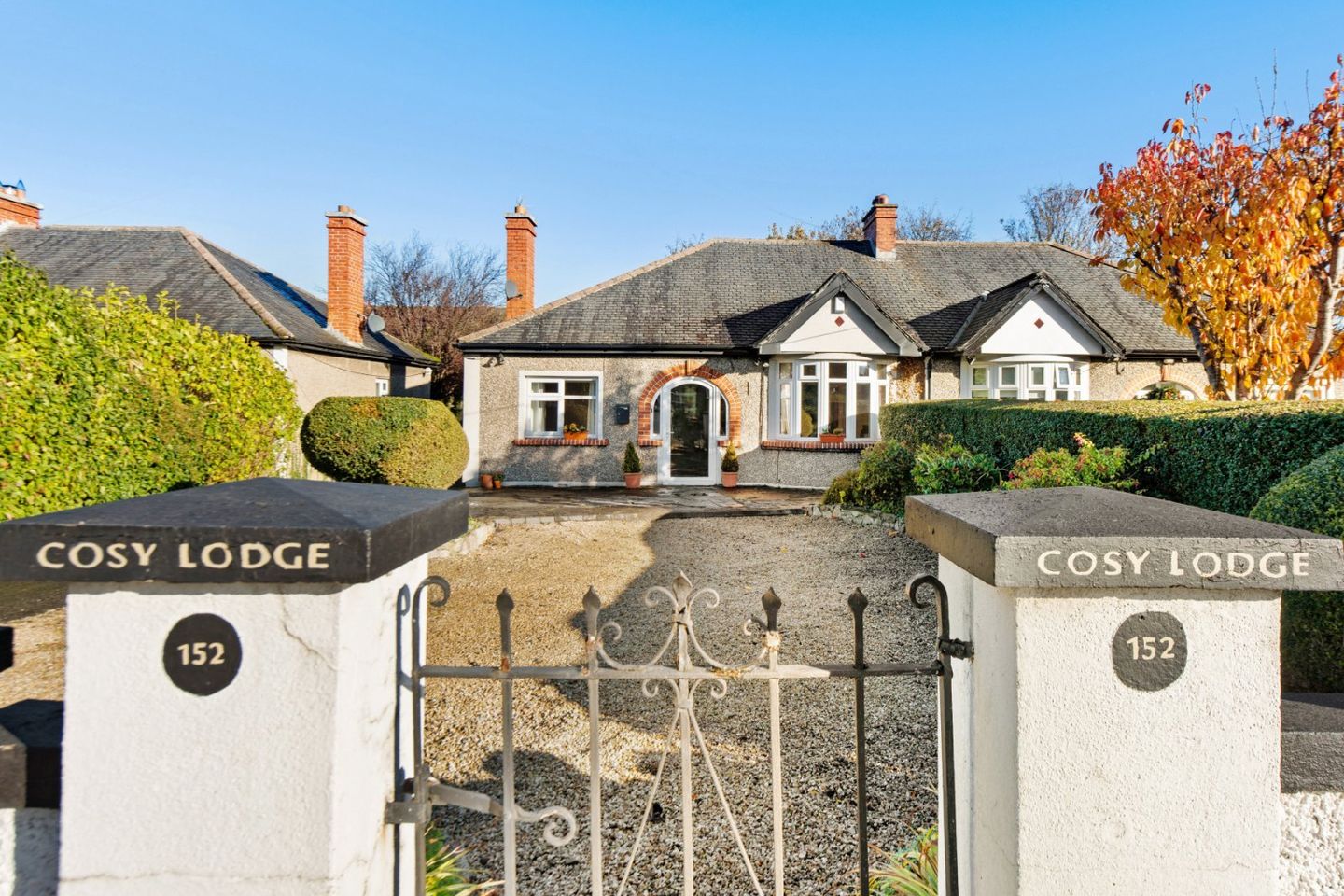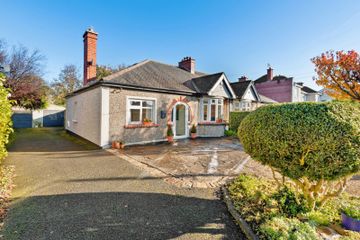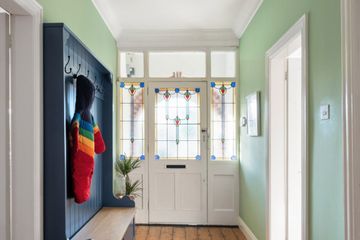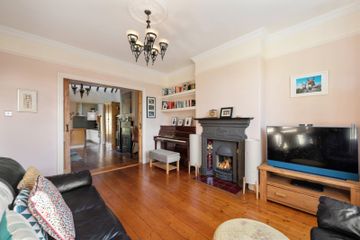


+16

20
Cosy Lodge, Cosy Lodge, 152 Kimmage Road West, Kimmage, Dublin 12, D12HY23
€595,000
SALE AGREED2 Bed
2 Bath
124 m²
Bungalow
Description
- Sale Type: For Sale by Private Treaty
- Overall Floor Area: 124 m²
DNG is delighted to present this charming and deceptively spacious semi-detached bungalow to the market on Kimmage Road West. Presented in excellent turnkey condition throughout, Number 152 is picturesque both inside and out and enjoys all the comforts of modern day living. The interior is beautifully decorated and flooded with natural light throughout. It is evident that no cost was spared during renovation and the high-quality finish is there to be admired as soon as you set foot through the door. The owner's attention to detail ensures that this really is a home of true distinction located in a most sought-after South Dublin area.
This beautiful home presents a very rare opportunity to acquire a unique semi-detached bungalow of this size and condition in this location. This is a stylish home which has been upgraded and lovingly maintained over the years. It offers a contemporary design, yet still retains its charming original features of yesteryear. An elegant hall door with stained glass windows leads to a bright hallway with polished timber flooring. This is the focal point of the house and gives a lovely sense of space which continues throughout the property.
The accommodation extends to 124 sqm. (inclusive of the attic floor) and comprises a porch, hallway, living room, family room, open plan kitchen/ dining area, two bedrooms, family bathroom and large attic room with ensuite. Set well back from the main road, the property enjoys a long garden with generous parking, paved front and trees/ flower bedding. To the rear an enclosed private garden is nicely landscaped and incorporates an Indian sandstone patio area which overlooks the lawn and is surrounded by raised flower beds. The garage to the rear also offers flexible space that could be used as a home office/gym/den, or simply excellent storage space.
Kimmage Road West is a much sought after location as it enjoys easy access to all local amenities to include shops and local shopping centres and recreational amenities, as well as an abundance of highly reputable primary and secondary schools. Public transport is well catered for with regular bus routes to the city centre. The M50 motorway is also very easily accessible, connecting all major national routes. Shopping at the Ashleaf is within strolling distance and there is also a choice of nearby villages to choose from. Viewing is highly recommended to fully appreciate what is on offer.
Entrance Porch Entrance porch leading to hall
Hall Spacious hallway with decorative ceiling coving, centre rose and original pine flooring.
Living Room 4.15m x 3.60m. Bright living room to the front, with decorative coving and picture rail, also comprising feature cast iron fireplace (gas) with tiled insert, bay window, original pine flooring and sliding doors leading to...
Family Room/ Kitchen 4.50m x 3.60m. With large vaulted skylight, currently used as family/play room, feature fireplace with stove.
Leading through to the bright, airy kitchen flooded with natural light, three Velux windows, ample shaker style storage, integrated appliances to include fridge/ freezer, stainless steel sink, cooker with extractor fan, gas hob and dishwasher. Ample dining space, breakfast bar and double doors leading to the rear garden.
Bedroom 3.35m x 3.05m. Double bedroom to front, with picture rail and original pine flooring.
Family Bathroom 2.55m x 3.05m. Spacious partly tiled family bathroom, WC, WHB and bath with electric shower over.
Bedroom 2.90m x 3.05m. Double room to rear, with picture rail and original pine flooring .
Attic Space
Landing With Velux window, home office area and storage.
Attic Room (currently set as master bedroom) 4.05m x 3.35m. Large double room with 2 Velux windows and under eaves storage on two sides.
Ensuite Shower Room 1.95m x 2.50m. With WC, WHB, shower and under eaves storage.
Outside Large front gravelled garden with off-street parking for several vehicles. Shared driveway leading to large garage to rear and gate to rear garden. Rear garden laid out in lawn with paved patio area and shed, wired for electricity (currently housing dryer, freezer and gas boiler).
DIRECTIONS:
Please see online map for accurate property location

Can you buy this property?
Use our calculator to find out your budget including how much you can borrow and how much you need to save
Property Features
- Immaculate, most-stylish turnkey property
- Off street parking and side garage
- Excellent attic space (currently in use as master bedroom and ensuite shower room)
- Security alarm
- Double glazing throughout
- Numerous original features which blend perfectly with the contemporary features of the property.
- Flooded with natural light throughout
- C3 BER rating
- Gas fired central heating with recently updated boiler
- Excellent location with a choice of local villages and beside bus routes, offering easy access to the city centre
Map
Map
Local AreaNEW

Learn more about what this area has to offer.
School Name | Distance | Pupils | |||
|---|---|---|---|---|---|
| School Name | St Damian's National School | Distance | 580m | Pupils | 225 |
| School Name | Scoil Una Naofa (st. Agnes') | Distance | 600m | Pupils | 379 |
| School Name | Scoil Eoin | Distance | 680m | Pupils | 125 |
School Name | Distance | Pupils | |||
|---|---|---|---|---|---|
| School Name | Our Lady Of Hope School | Distance | 750m | Pupils | 42 |
| School Name | Holy Spirit Junior Primary School | Distance | 1.0km | Pupils | 262 |
| School Name | Holy Spirit Senior Primary School | Distance | 1.0km | Pupils | 290 |
| School Name | Libermann Spiritan School | Distance | 1.2km | Pupils | 0 |
| School Name | Solas Hospital School | Distance | 1.4km | Pupils | 89 |
| School Name | The Assumption Junior School | Distance | 1.4km | Pupils | 397 |
| School Name | St Pius X Boys National School | Distance | 1.4km | Pupils | 529 |
School Name | Distance | Pupils | |||
|---|---|---|---|---|---|
| School Name | Rosary College | Distance | 540m | Pupils | 203 |
| School Name | Templeogue College | Distance | 1.2km | Pupils | 690 |
| School Name | Assumption Secondary School | Distance | 1.5km | Pupils | 256 |
School Name | Distance | Pupils | |||
|---|---|---|---|---|---|
| School Name | St Pauls Secondary School | Distance | 1.5km | Pupils | 407 |
| School Name | Terenure College | Distance | 1.6km | Pupils | 744 |
| School Name | Drimnagh Castle Secondary School | Distance | 1.7km | Pupils | 491 |
| School Name | Greenhills Community College | Distance | 1.7km | Pupils | 155 |
| School Name | Pearse College - Colaiste An Phiarsaigh | Distance | 1.8km | Pupils | 84 |
| School Name | Presentation Community College | Distance | 1.8km | Pupils | 466 |
| School Name | Clogher Road Community College | Distance | 1.8km | Pupils | 213 |
Type | Distance | Stop | Route | Destination | Provider | ||||||
|---|---|---|---|---|---|---|---|---|---|---|---|
| Type | Bus | Distance | 60m | Stop | Royston Village | Route | S4 | Destination | Liffey Valley Sc | Provider | Go-ahead Ireland |
| Type | Bus | Distance | 60m | Stop | Royston Village | Route | 9 | Destination | Limekiln Avenue | Provider | Dublin Bus |
| Type | Bus | Distance | 120m | Stop | Westbrook | Route | 9 | Destination | Parnell Sq | Provider | Dublin Bus |
Type | Distance | Stop | Route | Destination | Provider | ||||||
|---|---|---|---|---|---|---|---|---|---|---|---|
| Type | Bus | Distance | 120m | Stop | Westbrook | Route | 9 | Destination | Charlestown | Provider | Dublin Bus |
| Type | Bus | Distance | 120m | Stop | Westbrook | Route | S4 | Destination | Ucd Belfield | Provider | Go-ahead Ireland |
| Type | Bus | Distance | 160m | Stop | Westbrook | Route | 9 | Destination | Limekiln Avenue | Provider | Dublin Bus |
| Type | Bus | Distance | 160m | Stop | Westbrook | Route | S4 | Destination | Liffey Valley Sc | Provider | Go-ahead Ireland |
| Type | Bus | Distance | 250m | Stop | Kimmage Road West | Route | 9 | Destination | Parnell Sq | Provider | Dublin Bus |
| Type | Bus | Distance | 250m | Stop | Kimmage Road West | Route | S4 | Destination | Ucd Belfield | Provider | Go-ahead Ireland |
| Type | Bus | Distance | 250m | Stop | Kimmage Road West | Route | 9 | Destination | Charlestown | Provider | Dublin Bus |
BER Details

BER No: 106107865
Energy Performance Indicator: 220.96 kWh/m2/yr
Statistics
13/05/2024
Entered/Renewed
6,928
Property Views
Check off the steps to purchase your new home
Use our Buying Checklist to guide you through the whole home-buying journey.

Similar properties
€545,000
35 Rathmines Park, Rathmines, Rathmines, Dublin 6, D06A7K73 Bed · 2 Bath · Terrace€550,000
39 Hillsbrook Avenue, Perrystown, Perrystown, Dublin 12, D12W9DN3 Bed · 2 Bath · Terrace€550,000
117 Corrib Road, Terenure Road North, Terenure, Dublin 6, D6WKF243 Bed · 2 Bath · Terrace€550,000
12 Muckross Grove, Perrystown, Dublin 12, D12K5N93 Bed · 2 Bath · End of Terrace
€550,000
19 Grenville, 111 Rathgar Road, Rathgar, Dublin 6, D06Y0063 Bed · 2 Bath · Apartment€550,000
94 The Cloisters, Terenure, Dublin 6W, D6WVF223 Bed · 1 Bath · End of Terrace€550,000
20 Greenville Terrace, South Circular Road, Dublin 8, D08H9AK3 Bed · 2 Bath · Terrace€550,000
Saint Paul's, 10 Brighton Gardens, Rathgar, Dublin 6, D06WD213 Bed · 1 Bath · Terrace€550,000
1 Cherryfield Road, Walkinstown, Dublin 12, D12A9X74 Bed · 2 Bath · Semi-D€550,000
7 Greentrees Road, Manor Estate, Terenure, Dublin 12, D12H3123 Bed · 2 Bath · Semi-D€575,000
4 Muckross Drive, Perrystown, Perrystown, Dublin 12, D12CD365 Bed · 2 Bath · Semi-D€585,000
41 The Cloisters, Terenure, Dublin 6w, D6WAH263 Bed · End of Terrace
Daft ID: 118628833


Graham Gaughran
SALE AGREEDThinking of selling?
Ask your agent for an Advantage Ad
- • Top of Search Results with Bigger Photos
- • More Buyers
- • Best Price

Home Insurance
Quick quote estimator
