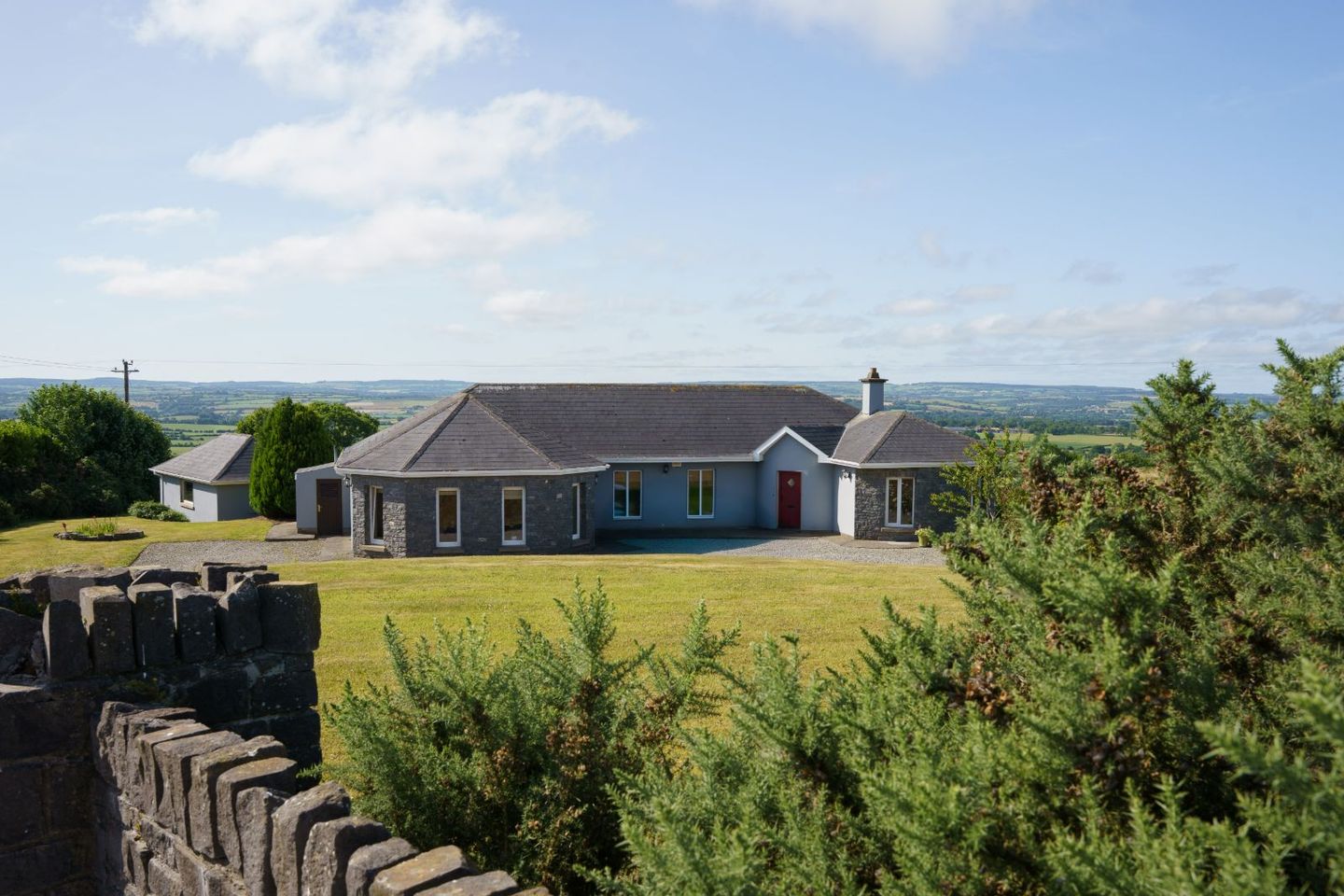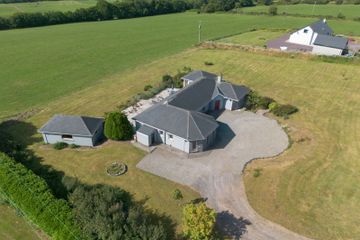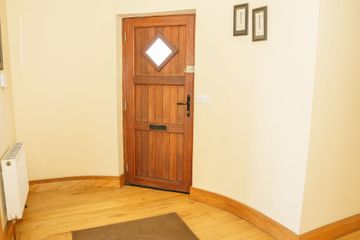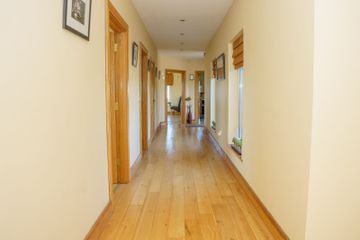



Currabeha, Fermoy, Co. Cork, P61XK59
€490,000
- Price per m²:€2,450
- Estimated Stamp Duty:€4,900
- Selling Type:By Private Treaty
- BER No:118593433
About this property
Highlights
- Oil fired central heating
- Septic Tank
- Private Well
- Fibre broadband available
- Detached Den/Games Room
Description
Dick Barry & Son are delighted to introduce this 4 bedroom detached home, set on c.1.48 acres of private, mature and landscaped gardens to the market. A magnificent " B" rated property that has spacious rooms and in excellent condition throughout since it was built 20 years ago, and will make an ideal family home for its new owners. The rear garden has a ideal southerly aspect, with superb countryside views, with plenty of relaxing areas. This is a fantastic opportunity to acquire a property in a tranquil location, it is a mere 2 minute drive to Kilmagner National School and Fermoy town is only 9km drive which offers shops, both primary & secondary schools, sport clubs, etc and easy access to the M8 Motorway. Viewing is highly recommended to appreciate the space and layout. Accommodation: TV Room: 5m x 4.96m, With oak flooring, open fireplace. Kitchen/Dining Room: 8.20m x 5m, Fully Fitted Kitchen with Floor & Eye Level Units, with integrated double oven, electric hob, extractor fan, plumbed for dishwasher, island, tiled floor in kitchen area, oak flooring in dining area, access to patio area. Utility Room: 2.92m x 1.93m, Tiled flooring, plumbed for washing machine & dryer, fitted units, sink, door to patio area/rear garden. Sunroom: 4.87m x 4.87m, Sun drenched room with oak flooring, stunning countryside views to be enjoyed. Bathroom: 3.93m x 2.10m, Tiled floor to ceiling, jaccuzi bath, separate shower unit with power shower, WC, WHB, heated towel rail. Master Bedroom: 5.54m x 4m, With oak flooring, oak wardrobe, French doors out to patio area, walk in wardrobe, En-suite: 2m x 1.70m, Tiled floor to ceiling, shower unit with power shower, WC, WHB, heated towel rail. Bedroom 2: 4m x 3.11m With oak flooring. Bedroom 3: 3.60m x 3.30m, With oak flooring, Ensuite: 2m x 1.70m, Tiled floor to ceiling, shower unit with power shower, WC, WHB, heated towel rail. Bedroom 4/Office: 3.80m x 3m, With oak flooring. Outside: Detached Den/Games Room: 7.50m x 4.30m, With oak flooring, this den will bring so much enjoyment to both adults & children and can have many versatile uses for the new owners. Garden: The bungalow is nicely set back from the road. There is a meticulously maintained garden surrounding the property with mature shrubbery. There is also a large private patio area south facing to the rear of the property.
Standard features
The local area
The local area
Sold properties in this area
Stay informed with market trends
Local schools and transport

Learn more about what this area has to offer.
School Name | Distance | Pupils | |||
|---|---|---|---|---|---|
| School Name | Kilmagner National School | Distance | 1.8km | Pupils | 61 |
| School Name | Conna National School | Distance | 3.7km | Pupils | 173 |
| School Name | Scoil Mhuire Gan Smál, Clondulane | Distance | 5.7km | Pupils | 78 |
School Name | Distance | Pupils | |||
|---|---|---|---|---|---|
| School Name | Ballyduff B 2 National School | Distance | 6.6km | Pupils | 107 |
| School Name | Curraglass National School | Distance | 7.4km | Pupils | 46 |
| School Name | Castlelyons Boys National School | Distance | 7.6km | Pupils | 193 |
| School Name | St Martin's National School | Distance | 8.4km | Pupils | 292 |
| School Name | Ballynoe National School | Distance | 8.5km | Pupils | 104 |
| School Name | Scoil Freastogail Muire | Distance | 8.9km | Pupils | 256 |
| School Name | Fermoy Adair National School | Distance | 9.1km | Pupils | 28 |
School Name | Distance | Pupils | |||
|---|---|---|---|---|---|
| School Name | Loreto Secondary School | Distance | 9.1km | Pupils | 727 |
| School Name | St. Colman's College | Distance | 9.2km | Pupils | 719 |
| School Name | Coláiste An Chraoibhín | Distance | 9.7km | Pupils | 922 |
School Name | Distance | Pupils | |||
|---|---|---|---|---|---|
| School Name | Blackwater Community School | Distance | 13.9km | Pupils | 964 |
| School Name | Coláiste Fionnchua | Distance | 17.4km | Pupils | 410 |
| School Name | Christian Brothers Secondary School | Distance | 17.4km | Pupils | 407 |
| School Name | Presentation Secondary School | Distance | 17.5km | Pupils | 351 |
| School Name | Midleton College | Distance | 23.6km | Pupils | 484 |
| School Name | St Colman's Community College | Distance | 24.1km | Pupils | 1125 |
| School Name | St Mary's High School | Distance | 24.3km | Pupils | 760 |
Type | Distance | Stop | Route | Destination | Provider | ||||||
|---|---|---|---|---|---|---|---|---|---|---|---|
| Type | Bus | Distance | 4.4km | Stop | Conna | Route | 363 | Destination | Dungarvan | Provider | Tfi Local Link Waterford |
| Type | Bus | Distance | 4.4km | Stop | Conna | Route | 363 | Destination | Fermoy | Provider | Tfi Local Link Waterford |
| Type | Bus | Distance | 4.5km | Stop | Aghern | Route | 363 | Destination | Dungarvan | Provider | Tfi Local Link Waterford |
Type | Distance | Stop | Route | Destination | Provider | ||||||
|---|---|---|---|---|---|---|---|---|---|---|---|
| Type | Bus | Distance | 4.5km | Stop | Aghern | Route | 363 | Destination | Fermoy | Provider | Tfi Local Link Waterford |
| Type | Bus | Distance | 6.6km | Stop | Ballyduff Upper | Route | 363a | Destination | Dungarvan | Provider | Tfi Local Link Waterford |
| Type | Bus | Distance | 6.6km | Stop | Ballyduff Upper | Route | 363a | Destination | Ballyduff Upper | Provider | Tfi Local Link Waterford |
| Type | Bus | Distance | 7.4km | Stop | Castlelyons | Route | 363 | Destination | Dungarvan | Provider | Tfi Local Link Waterford |
| Type | Bus | Distance | 7.4km | Stop | Castlelyons | Route | 363 | Destination | Fermoy | Provider | Tfi Local Link Waterford |
| Type | Bus | Distance | 7.7km | Stop | Curraglass | Route | 363 | Destination | Dungarvan | Provider | Tfi Local Link Waterford |
| Type | Bus | Distance | 7.7km | Stop | Bridebridge | Route | 363 | Destination | Dungarvan | Provider | Tfi Local Link Waterford |
Your Mortgage and Insurance Tools
Check off the steps to purchase your new home
Use our Buying Checklist to guide you through the whole home-buying journey.
Budget calculator
Calculate how much you can borrow and what you'll need to save
BER Details
BER No: 118593433
Ad performance
- Date listed14/07/2025
- Views10,972
- Potential views if upgraded to an Advantage Ad17,884
Daft ID: 16213664

