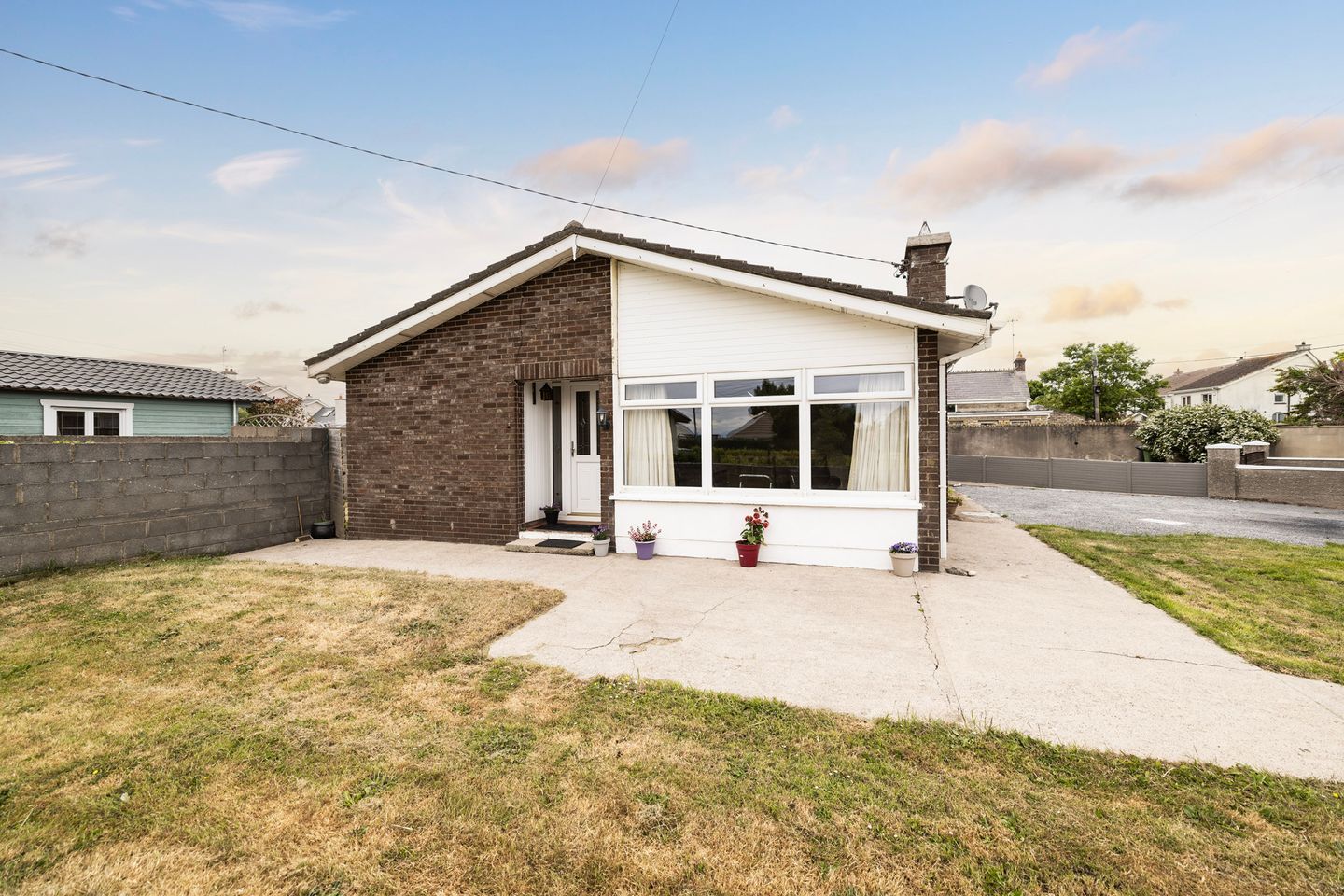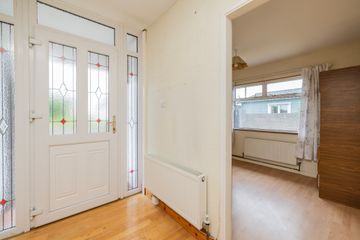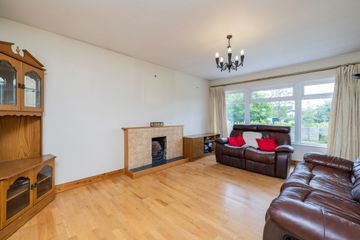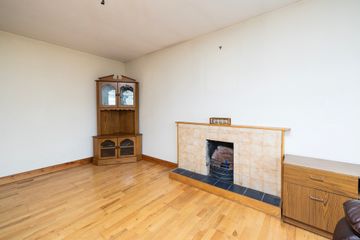



Doctors Lane, Rush, Co. Dublin, K56RD00
€395,000
- Price per m²:€3,656
- Estimated Stamp Duty:€3,950
- Selling Type:By Private Treaty
- BER No:107680829
- Energy Performance:242.01 kWh/m2/yr
About this property
Highlights
- Detached 4 bed bungalow
- Private driveway parking
- Very convenient location close to all amenities.
- Seconds walk from Bus stop.
- Great opportunity to renovate.
Description
Four-bedroom detached bungalow located just off the Whitestown Road at Doctors Lane in Rush. This property enjoys a highly convenient location as it is within walking distance of Tesco and all the other amenities that Rush has to offer. While the property would benefit from modernisation, it presents a fantastic opportunity for buyers to transform it into their ideal home. With generous proportions throughout, it offers a great platform to create a stylish and comfortable family home. The accommodation briefly comprises an entrance hall, a spacious living room, a kitchen/dining area, a bathroom, four double bedrooms, and a utility space to the rear. Set on a good-sized site, the property also features front and side garden, private off-street driveway parking, and oil-fired central heating. Rush is a prosperous village offering every convenience on your doorstep, train station, shops, restaurants, traditional pubs, schools, theatre, golf not to forget the various water and beach activities. Entrance Hall 1.57m x 8.07m. With wooden flooring. Living Room 3.68m x 5.20m. With laminate flooring and feature fireplace Kitchen 4.20m x 4.45m. With laminate wood flooring with galley style fitted kitchen with integrated oven & hob with extractor fan. Dining Area 3.68m x 2.81m. Spacious and bright dining/living area with laminate wood flooring access to galley kitchen and door to utility porch. Utility / Rear Porch Area 3.16m x 1.76m. With tiled flooring, plumbed for washing machine, door to rear and covered patio. Bathroom 2.33m x 1.50m. Family bathroom tiled floor to ceiling, heated towel rail, W.C, W.H.B and shower unit. Bedroom 1 4.39m x 3.51m. With laminate flooring, built in surround wardrobes with overhead storage and double wardrobes on opposite wall. Bedroom 2 3.35m x 3.04m. With laminate flooring Bedroom 3 3.35m x 2.60m. With laminate flooring Bedroom 4 2.72m x 3.22m. With laminate flooring Covered Patio 5.23m x 2.96m Outside Entrance to private driveway parking, gardens to the front and side and covered patio area.
The local area
The local area
Sold properties in this area
Stay informed with market trends
Local schools and transport

Learn more about what this area has to offer.
School Name | Distance | Pupils | |||
|---|---|---|---|---|---|
| School Name | Rush National School | Distance | 340m | Pupils | 708 |
| School Name | Gaelscoil Ros Eo | Distance | 1.1km | Pupils | 159 |
| School Name | St Catherine's National School | Distance | 1.6km | Pupils | 278 |
School Name | Distance | Pupils | |||
|---|---|---|---|---|---|
| School Name | Loughshinny National School | Distance | 3.0km | Pupils | 193 |
| School Name | Rush And Lusk Educate Together | Distance | 3.3km | Pupils | 410 |
| School Name | Crannóg Nua Special School | Distance | 3.3km | Pupils | 6 |
| School Name | St Patricks Boys National School | Distance | 3.7km | Pupils | 371 |
| School Name | Scoil Phádraic Cailíní | Distance | 3.7km | Pupils | 384 |
| School Name | Lusk S.n.s. St. Maccullins | Distance | 4.0km | Pupils | 416 |
| School Name | Lusk Junior National School St Maccullins | Distance | 4.0km | Pupils | 382 |
School Name | Distance | Pupils | |||
|---|---|---|---|---|---|
| School Name | St Joseph's Secondary School | Distance | 1.2km | Pupils | 928 |
| School Name | Lusk Community College | Distance | 3.3km | Pupils | 1081 |
| School Name | Donabate Community College | Distance | 4.2km | Pupils | 813 |
School Name | Distance | Pupils | |||
|---|---|---|---|---|---|
| School Name | Skerries Community College | Distance | 6.4km | Pupils | 1029 |
| School Name | Malahide Community School | Distance | 9.8km | Pupils | 1246 |
| School Name | Fingal Community College | Distance | 9.9km | Pupils | 866 |
| School Name | Swords Community College | Distance | 9.9km | Pupils | 930 |
| School Name | St. Finian's Community College | Distance | 9.9km | Pupils | 661 |
| School Name | Ardgillan Community College | Distance | 9.9km | Pupils | 1001 |
| School Name | Portmarnock Community School | Distance | 10.2km | Pupils | 960 |
Type | Distance | Stop | Route | Destination | Provider | ||||||
|---|---|---|---|---|---|---|---|---|---|---|---|
| Type | Bus | Distance | 120m | Stop | Old Road | Route | 33x | Destination | Balbriggan | Provider | Dublin Bus |
| Type | Bus | Distance | 120m | Stop | Old Road | Route | 33a | Destination | Balbriggan | Provider | Go-ahead Ireland |
| Type | Bus | Distance | 120m | Stop | Old Road | Route | 33e | Destination | Skerries | Provider | Dublin Bus |
Type | Distance | Stop | Route | Destination | Provider | ||||||
|---|---|---|---|---|---|---|---|---|---|---|---|
| Type | Bus | Distance | 120m | Stop | Old Road | Route | 33a | Destination | Skerries | Provider | Go-ahead Ireland |
| Type | Bus | Distance | 120m | Stop | Old Road | Route | 33 | Destination | Skerries | Provider | Dublin Bus |
| Type | Bus | Distance | 120m | Stop | Old Road | Route | 33n | Destination | Mourne View | Provider | Nitelink, Dublin Bus |
| Type | Bus | Distance | 120m | Stop | Old Road | Route | 33 | Destination | Balbriggan | Provider | Dublin Bus |
| Type | Bus | Distance | 140m | Stop | Old Road | Route | 33a | Destination | Carlton Court | Provider | Go-ahead Ireland |
| Type | Bus | Distance | 140m | Stop | Old Road | Route | 33 | Destination | Abbey St | Provider | Dublin Bus |
| Type | Bus | Distance | 140m | Stop | Old Road | Route | 33x | Destination | Merrion Square W | Provider | Dublin Bus |
Your Mortgage and Insurance Tools
Check off the steps to purchase your new home
Use our Buying Checklist to guide you through the whole home-buying journey.
Budget calculator
Calculate how much you can borrow and what you'll need to save
BER Details
BER No: 107680829
Energy Performance Indicator: 242.01 kWh/m2/yr
Ad performance
- Date listed21/06/2025
- Views15,708
- Potential views if upgraded to an Advantage Ad25,604
Similar properties
€415,000
4 Joyce Road, Lusk Village, Lusk, Co. Dublin, K45E3734 Bed · 2 Bath · Semi-D€425,000
12 Danes Court, Lusk Village, Lusk, Co. Dublin, K45XY224 Bed · 4 Bath · Semi-D€430,000
13 The Crescent, St. Catherines, Rush, Co. Dublin, K56HD364 Bed · 1 Bath · Detached€450,000
16 Knockabawn, Rush, Co. Dublin, K56KF664 Bed · 1 Bath · Semi-D
€475,000
Lane Farm, Piercetown, Skerries, Co. Dublin, K34TR994 Bed · 1 Bath · Detached€495,000
18 Brookford, Rush, Co. Dublin, K56YR884 Bed · 3 Bath · Detached€535,000
The Old School House, Ballykea, Loughshinny, Skerries, Co. Dublin, K34AV884 Bed · 2 Bath · Detached€595,000
2 An Gort, Old Road, Rush, Co. Dublin, K56YX404 Bed · 3 Bath · Semi-D€650,000
10 Clonrath Park, Lusk, Co. Dublin, K45PA004 Bed · 3 Bath · Detached€650,000
2 The Links, Sundrive Road, Rush, Co. Dublin, K56XP714 Bed · 4 Bath · Detached€795,000
Fado, Sundrive Road, Rush, Co. Dublin, K56WV825 Bed · 2 Bath · Detached€800,000
Maryville, Skerries Road, Great Common, Lusk, Co. Dublin, K45XR125 Bed · 3 Bath · Detached
Daft ID: 16022736

