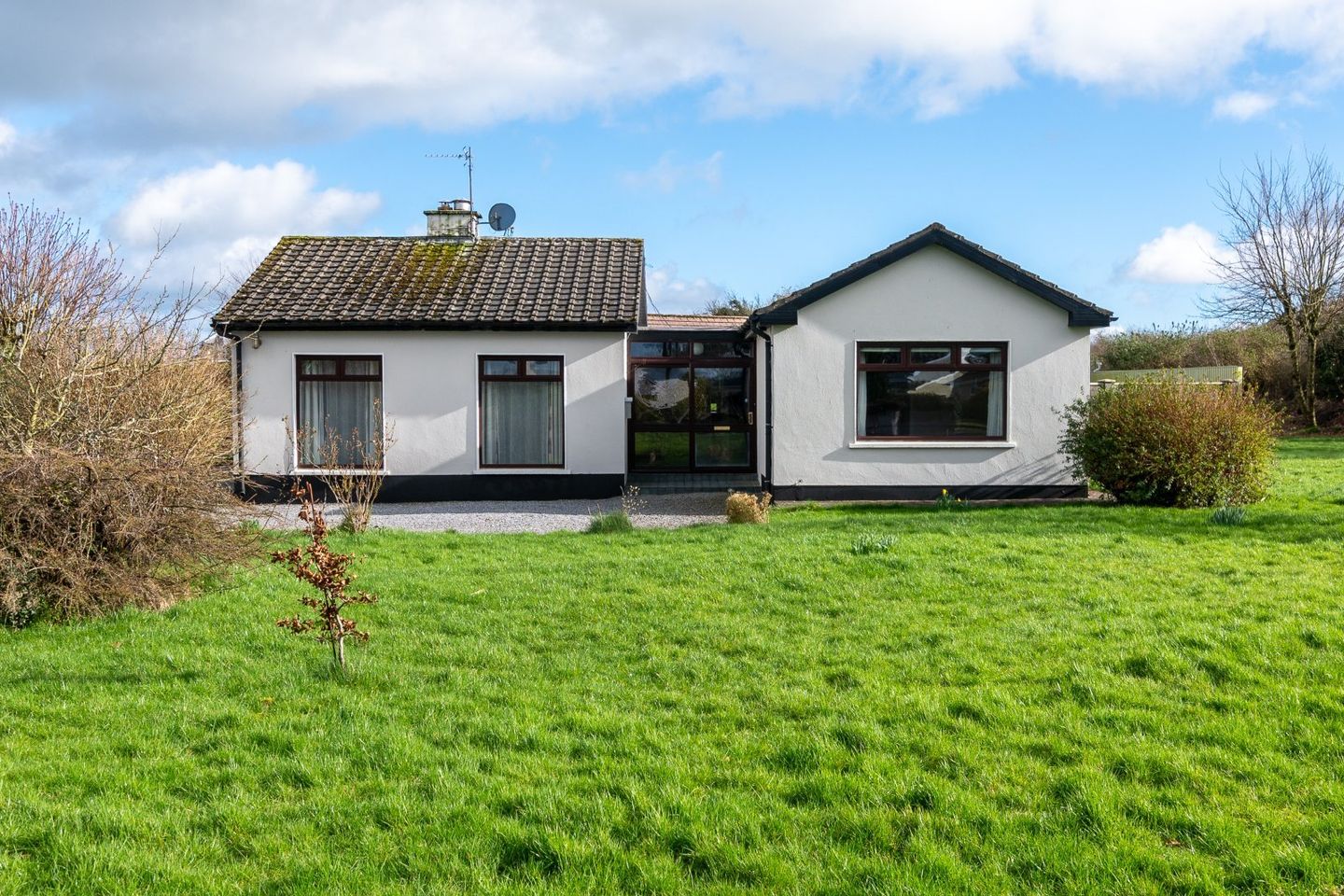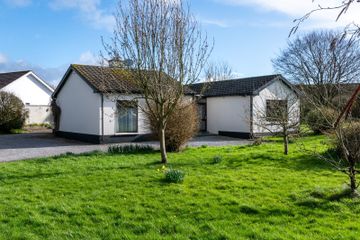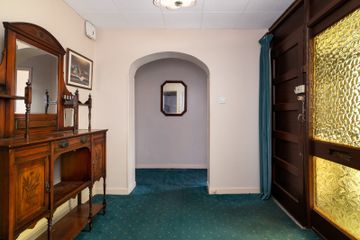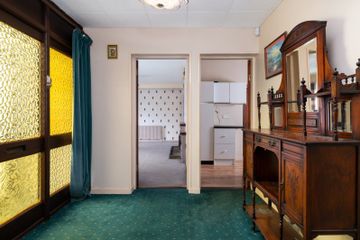


+32

36
Duhallow, Duhallow, Knockowen Road, Tullamore, Co. Offaly, R35VH60
€350,000
5 Bed
3 Bath
179 m²
Bungalow
Description
- Sale Type: For Sale by Private Treaty
- Overall Floor Area: 179 m²
DNG Kelly Duncan warmly invites you to explore the exceptional opportunity presented by Duhallow, a captivating five-bedroom detached bungalow nestled in the esteemed Konckowen Road neighbourhood of Tullamore, a cherished mature residential estate.
Spanning an impressive 176sqm of living space, this spacious residence is thoughtfully designed to accommodate modern family living. The accommodation comprises; Entrance Porch, Hallway, Sitting Room, Dining Room, and Kitchen/Breakfast Room. The addition of a Sun Room enhances the living experience, providing a tranquil space to unwind and enjoy the surrounding scenery.
Duhallow offers the convenience of Five Bedrooms, Two Bathrooms, a Utility Room, and a Guest Toilet, ensuring ample space and comfort for residents.
With an asking price of €350,000.00, excluding the side garden, or €450,000.00 for the entire property including the side garden, this residence presents a unique opportunity for discerning buyers. The side garden boasts a positive planning history, with Full Planning Permission previously granted for the construction of a Part Single/Part Two Storey Dwelling House (Planning Reference Number 17422).
This property holds immense potential for redesign and modernisation to cater to the needs of modern family lifestyles. Prospective homeowners may also explore the possibility of qualifying for the 'Vacant Property Refurbishment Grant', further enhancing the appeal of this investment opportunity.
Don't miss the chance to explore the possibilities offered by Duhallow. Viewings are available exclusively by appointment with Sole Selling Agents, DNG Kelly Duncan. Contact us today at 057 93 25050 to schedule your private viewing and embark on a journey to unlock the full potential of this remarkable property.
Entrance Porch 2.60m x 0.70m. Glass panel sliding doors, tiled floor & globe light.
Entrance Hall 2.61m x 2.44m. With solid timber door complete with side lights and carpet to floor.
Sitting Room 6.10m x 3.70m. Carpet, radiator, open fire with feature brick surround and timber mantle.
Dining Room 3.87m x 3.72m. Solid timber floor, solid fuel stove with feature brick surround and sandstone hearth, glass panel double doors to sun room.
Sun Room 3.00m x 3.00m. Tiled floor & rear door.
Kitchen/Breakfeast Room 7.04m x 2.06m. Floor & eye level fitted kitchen with tiled splashback & integrated oven & hob, linoleum tiling and laminate timber flooring to breakfast counter area.
Utility Room 6.04m x 1.47m. Linoleum floor covering, kitchen sing, plumbed for washing machine, hot press off and rear door.
Guest Toilet 1.75m x 1.01m. Linoleum floor covering, toilet & window.
Inner Hallway 14.20m x 1.10m. Carpet & radiator.
Bedroom 1 4.28m x 3.93m. Front aspect with laminate timber flooring, built in wardrobes & radiator.
Bedroom 2 3.33m x 3.04m. Laminate timber floor, built in wardrobes & radiator.
Bedroom 3 3.10m x 3.04m. Laminate timber floor, built in wardrobes & radiator.
Bedroom 4 3.04m x 3.04m. Laminate timber floor, built in wardrobes & radiator.
Bedroom 5 4.23m x 3.07m. Laminate timber floor, built in wardrobes & radiator. Access to side of property.
Bathroom 3.04m x 1.80m. Linoleum floor covering, wash hand basin, bidet, bath with electric power shower, toilet, window & radiator.
Shower Room 2.46m x 1.65m. Linoleum floor tile, wash hand basin, mirror, toilet, electric pump shower, radiator, globe light & window.
DIRECTIONS:
Simply enter the Eircode R35VH60 into Google Maps on your smartphone for accurate directions.

Can you buy this property?
Use our calculator to find out your budget including how much you can borrow and how much you need to save
Property Features
- Five Bedroom Detached Bungalow
- Offering Some 176SQM OF Living Space
- Immense Potential For Redesign & Modernisation
- Qualifies For Vacant Property Refurbishment Grant
- Side Garden With Positive Planning History Available Separately
- Block Built Detached Garage With Power
- Ample Off Street Parking
Map
Map
Local AreaNEW

Learn more about what this area has to offer.
School Name | Distance | Pupils | |||
|---|---|---|---|---|---|
| School Name | Scoil Eoin Phóil Ii Naofa | Distance | 500m | Pupils | 202 |
| School Name | St Joseph's National School | Distance | 530m | Pupils | 397 |
| School Name | Tullamore Educate Together National School | Distance | 820m | Pupils | 213 |
School Name | Distance | Pupils | |||
|---|---|---|---|---|---|
| School Name | St Philomenas National School | Distance | 1.1km | Pupils | 160 |
| School Name | Scoil Bhríde Tullamore | Distance | 1.4km | Pupils | 126 |
| School Name | Sc Mhuire Tullamore | Distance | 1.4km | Pupils | 295 |
| School Name | Offaly School Of Special Education | Distance | 1.7km | Pupils | 42 |
| School Name | Charleville National School | Distance | 1.8km | Pupils | 118 |
| School Name | Gaelscoil An Eiscir Riada | Distance | 2.4km | Pupils | 198 |
| School Name | Ballinamere National School | Distance | 4.1km | Pupils | 210 |
School Name | Distance | Pupils | |||
|---|---|---|---|---|---|
| School Name | Sacred Heart Secondary School | Distance | 1.3km | Pupils | 552 |
| School Name | Tullamore College | Distance | 1.4km | Pupils | 711 |
| School Name | Coláiste Choilm | Distance | 1.5km | Pupils | 655 |
School Name | Distance | Pupils | |||
|---|---|---|---|---|---|
| School Name | Killina Presentation Secondary School | Distance | 6.5km | Pupils | 620 |
| School Name | Mercy Secondary School | Distance | 9.2km | Pupils | 653 |
| School Name | Ard Scoil Chiaráin Naofa | Distance | 9.7km | Pupils | 341 |
| School Name | Clonaslee College | Distance | 15.5km | Pupils | 224 |
| School Name | Coláiste Naomh Cormac | Distance | 18.7km | Pupils | 295 |
| School Name | Moate Community School | Distance | 19.4km | Pupils | 851 |
| School Name | St Joseph's Secondary School | Distance | 19.5km | Pupils | 1014 |
Type | Distance | Stop | Route | Destination | Provider | ||||||
|---|---|---|---|---|---|---|---|---|---|---|---|
| Type | Bus | Distance | 360m | Stop | Knockowen Road | Route | 835 | Destination | Riverview Park, Stop 102901 | Provider | K. Buggy Coaches Llimited |
| Type | Bus | Distance | 470m | Stop | Carraig Cluain | Route | 835 | Destination | Riverview Park, Stop 102901 | Provider | K. Buggy Coaches Llimited |
| Type | Bus | Distance | 490m | Stop | Ballin Rí | Route | 835 | Destination | Riverview Park, Stop 102901 | Provider | K. Buggy Coaches Llimited |
Type | Distance | Stop | Route | Destination | Provider | ||||||
|---|---|---|---|---|---|---|---|---|---|---|---|
| Type | Bus | Distance | 520m | Stop | Droim Liath | Route | 835 | Destination | Riverview Park, Stop 102901 | Provider | K. Buggy Coaches Llimited |
| Type | Bus | Distance | 550m | Stop | Arden Vale | Route | Um02 | Destination | Kingsbury, Stop 5114 | Provider | Kearns Transport |
| Type | Bus | Distance | 550m | Stop | Arden Vale | Route | Um02 | Destination | Columcille Street, Stop 104531 | Provider | Kearns Transport |
| Type | Bus | Distance | 550m | Stop | Arden Vale | Route | 845 | Destination | Earlsfort Terrace, Stop 1013 | Provider | Kearns Transport |
| Type | Bus | Distance | 550m | Stop | Arden Vale | Route | Um02 | Destination | Birr, Stop 152181 | Provider | Kearns Transport |
| Type | Bus | Distance | 550m | Stop | Arden Vale | Route | 847 | Destination | Cranford Court, Stop 764 | Provider | Kearns Transport |
| Type | Bus | Distance | 550m | Stop | Arden Vale | Route | 845 | Destination | Cranford Court, Stop 764 | Provider | Kearns Transport |
BER Details

BER No: 116941220
Energy Performance Indicator: 348.48 kWh/m2/yr
Statistics
27/04/2024
Entered/Renewed
4,323
Property Views
Check off the steps to purchase your new home
Use our Buying Checklist to guide you through the whole home-buying journey.

Similar properties
€320,000
Conaill, Clara Road, Tullamore, Co. Offaly, R35WV125 Bed · 1 Bath · Bungalow€449,950
Sohenagh House, Clonminch, Tullamore, Co. Offaly, R35WD217 Bed · 3 Bath · Detached€700,000
Jean De Arc, Jean De Arc, Bachelor's Walk, Tullamore, Co. Offaly, R35H2775 Bed · 2 Bath · Detached€800,000
10 Limefield, Tullamore, Co. Offaly, R35WY496 Bed · 6 Bath · Detached
Daft ID: 119086360


Philip Kelly
0579325050Thinking of selling?
Ask your agent for an Advantage Ad
- • Top of Search Results with Bigger Photos
- • More Buyers
- • Best Price

Home Insurance
Quick quote estimator
