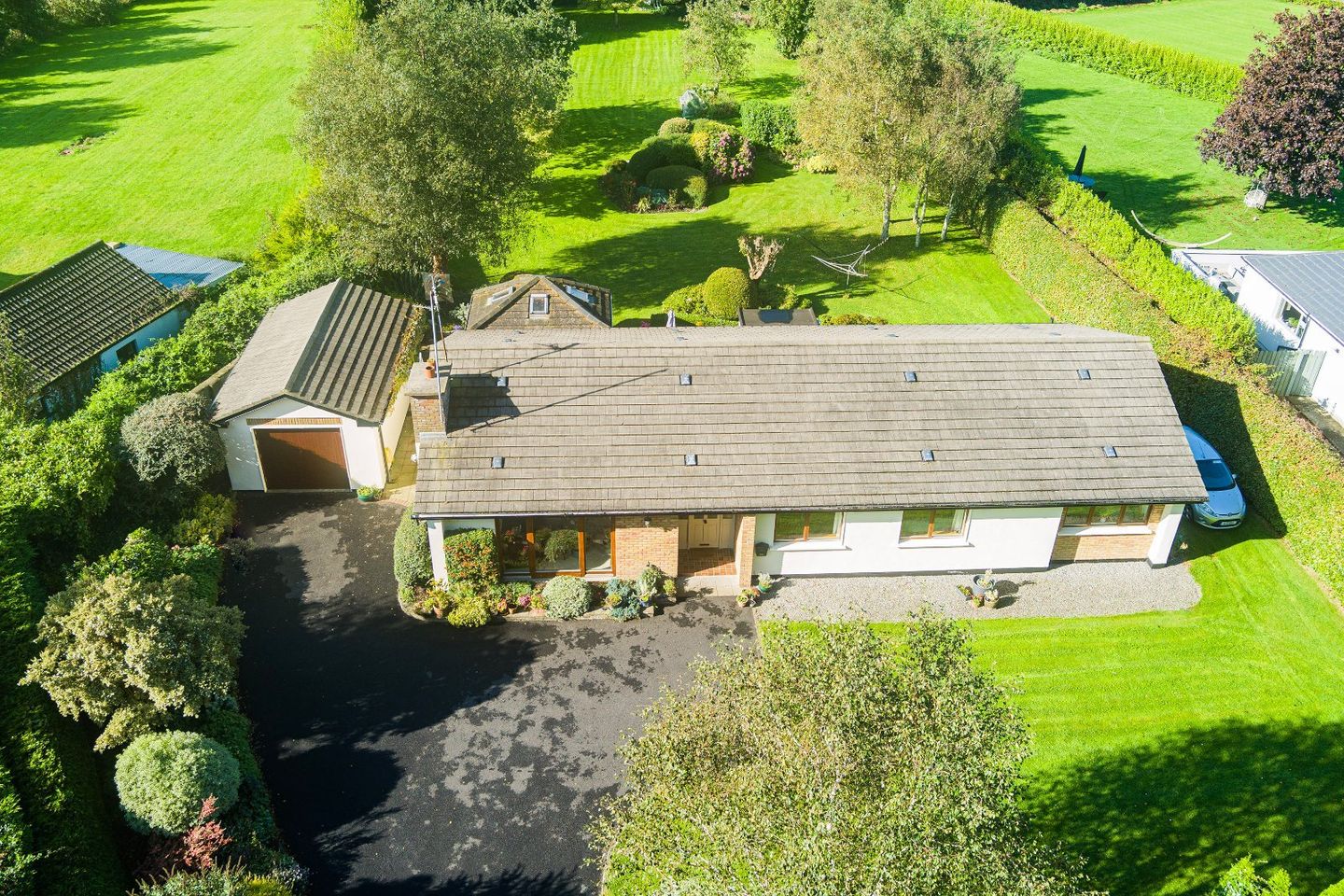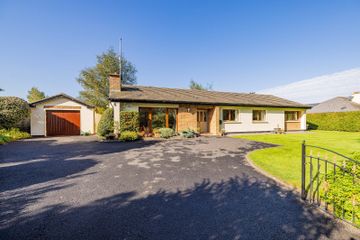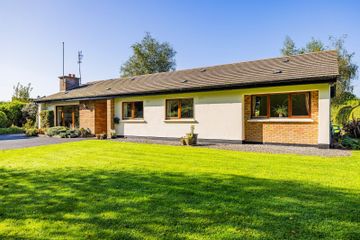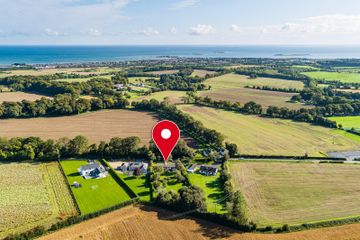


+34

38
Dunlough, The Grange, Milverton, Skerries, Co. Dublin, K34RR60
€775,000
4 Bed
2 Bath
170 m²
Bungalow
Description
- Sale Type: For Sale by Private Treaty
- Overall Floor Area: 170 m²
DNG McKenna Healy are delighted to present to the market this beautiful four bedroom detached home on c. 0.75 acre of private mature gardens. Located in the ever popular Milverton area the house is sure to appeal to those that aspire to countryside living yet stay within close proximity of Skerries town. Dunlough has the great benefit of being within walking distance of Milverton National School, The Hills Cricket Club and Ardgillan Demesne.
Accommodation throughout the house is generously proportioned and briefly comprises of entrance hall, living room, Kitchen cum dining room, family room, sun room, utility room, home office, four bedrooms, main with en-suite bathroom and family bathroom. There is a large detached garage with double door entrance to the side of the house.
The property is well positioned within the site so that there are excellent front and back gardens. The rear garden is directly South West facing taking in sun throughout the day. The front garden has an impressive sweeping driveway providing ample parking, a well maintained lawn with mature shrubbery and two wide side entrances.
Skerries is a thriving seaside village famous for its sandy beaches and bustling town. Ardgillan Demesne is a short stroll away from Dunlough with its wonderful walks and playground. Sports facilities abound in the immediate area with Cricket, Golf, Sailing, Rugby, GAA and Tennis clubs all close to hand. The area is well serviced by Dublin rail and bus. Skerries is located approx. 12 miles from Dublin airport and M1 motorway providing an easy commute to the City Centre.
Entrance Hall Tiled floor, recessed lights, coving, alarm panel, phone point
Living Room 5.47m x 4.1m. Carpet to floor, bright spacious room, feature fireplace, wall & recessed lights, TV point, large picture window over looking front garden, double doors to.......
Family Room 3.96m x 3.58m. Wood floor, coving, patio doors to sun room
Kitchen Dining Room 4.86m x 3.96m. Wood floor, fitted kitchen with wall and floor mounted units, tiled splash back, recessed lights, plumbed for dishwasher
Sunroom 4.2m x 4.09m. Wood floor, wood pannelled ceiling, velux windows, French doors to rear garden
Utility Room 3.29m x 1.78m. Tiled floor, wall units, plumbed for washing machine and dryer
Boiler Room 1.91m x 1.6m. Tiled floor, oil boiler, storage space, door to rear garden
Hallway Carpet to floor, cloak room, hot press, recessed lights, stira access to attic
Main Bedroom Wood floor, spacious double room, sliderobes, over looking rear garden
En-suite 2.36m x 1.2m. Tiled floor, WC, WHB with tiled splash back, shower unit with fully tiled walls, Triton electric shower, window
Bedroom 2 3.97m x 2.57m. Carpet to floor, spacious double room, built in wardrobes, over looking rear garden
Bedroom 3 4.3m x 2.5m. Carpet to floor, apacious double room, built in wardrobes, over looking front garden
Bedroom 4 3.4m x 2.79m. Carpet to floor, spacious room, over looking front garden
Home Office 2.88m x 2.78m. Wood floor, built in storage units, over looking front garden
Bathroom 3.97m x 1.97m. Tiled floor, part tiled walls, WC, bidet, WHB with tiled splash back, shower unit with fully tiled walls, window
Rear Garden Beautifully landscaped grounds, mainly in lawn, mature trees and shrubbery, patio area, wide side entrances, South West facing orientation
Garage 6.25m x 3.9m. Spacious garage, double doors entrance, block built, vaulted ceiling with storage, side door
Front Garden Sweeping driveway with ample off steet parking, lawn area, mature planting and trees,

Can you buy this property?
Use our calculator to find out your budget including how much you can borrow and how much you need to save
Property Features
- Magnificent Detached Family Home c. 170 sq.m.
- Prestige Location of Milverton
- Main Bedroom En-suite
- Double Glazed Windows Throughout
- Beautiful Countryside Setting & Views
- Detached Garage suitable for Home Office, Art Studio, Music Room
Map
Map
Local AreaNEW

Learn more about what this area has to offer.
School Name | Distance | Pupils | |||
|---|---|---|---|---|---|
| School Name | Milverton National School | Distance | 290m | Pupils | 83 |
| School Name | Skerries Educate Together National School | Distance | 2.1km | Pupils | 369 |
| School Name | Scoil Réalt Na Mara | Distance | 2.5km | Pupils | 349 |
School Name | Distance | Pupils | |||
|---|---|---|---|---|---|
| School Name | Saint Michael's House Skerries | Distance | 2.5km | Pupils | 29 |
| School Name | St Patricks Snr Mixed | Distance | 2.9km | Pupils | 343 |
| School Name | St Patrick's Junior School | Distance | 3.0km | Pupils | 307 |
| School Name | St Mary's Special School Drumcar | Distance | 3.0km | Pupils | 71 |
| School Name | Holmpatrick National School | Distance | 3.1km | Pupils | 77 |
| School Name | Balrothery National School | Distance | 3.5km | Pupils | 317 |
| School Name | Hedgestown National School | Distance | 4.2km | Pupils | 70 |
School Name | Distance | Pupils | |||
|---|---|---|---|---|---|
| School Name | Skerries Community College | Distance | 2.6km | Pupils | 1030 |
| School Name | Lusk Community College | Distance | 4.2km | Pupils | 878 |
| School Name | Ardgillan Community College | Distance | 4.3km | Pupils | 998 |
School Name | Distance | Pupils | |||
|---|---|---|---|---|---|
| School Name | Bremore Educate Together Secondary School | Distance | 5.4km | Pupils | 727 |
| School Name | Balbriggan Community College | Distance | 5.5km | Pupils | 655 |
| School Name | Loreto Secondary School | Distance | 5.6km | Pupils | 1260 |
| School Name | Coláiste Ghlór Na Mara | Distance | 5.7km | Pupils | 456 |
| School Name | St Joseph's Secondary School | Distance | 6.5km | Pupils | 923 |
| School Name | Donabate Community College | Distance | 8.6km | Pupils | 837 |
| School Name | Franciscan College | Distance | 9.4km | Pupils | 372 |
Type | Distance | Stop | Route | Destination | Provider | ||||||
|---|---|---|---|---|---|---|---|---|---|---|---|
| Type | Bus | Distance | 2.1km | Stop | Selskar Court | Route | 33 | Destination | Skerries | Provider | Dublin Bus |
| Type | Bus | Distance | 2.1km | Stop | Selskar Court | Route | 33n | Destination | Balbriggan | Provider | Nitelink, Dublin Bus |
| Type | Bus | Distance | 2.1km | Stop | Selskar Court | Route | 33a | Destination | Balbriggan | Provider | Go-ahead Ireland |
Type | Distance | Stop | Route | Destination | Provider | ||||||
|---|---|---|---|---|---|---|---|---|---|---|---|
| Type | Bus | Distance | 2.1km | Stop | Selskar Court | Route | 33x | Destination | Balbriggan | Provider | Dublin Bus |
| Type | Bus | Distance | 2.1km | Stop | Selskar Court | Route | 33 | Destination | Balbriggan | Provider | Dublin Bus |
| Type | Bus | Distance | 2.1km | Stop | Selskar Court | Route | 33e | Destination | Skerries | Provider | Dublin Bus |
| Type | Bus | Distance | 2.1km | Stop | Selskar Court | Route | 33a | Destination | Skerries | Provider | Go-ahead Ireland |
| Type | Bus | Distance | 2.1km | Stop | Barnageeragh Road | Route | 33a | Destination | Balbriggan | Provider | Go-ahead Ireland |
| Type | Bus | Distance | 2.1km | Stop | Barnageeragh Road | Route | 33x | Destination | Balbriggan | Provider | Dublin Bus |
| Type | Bus | Distance | 2.1km | Stop | Barnageeragh Road | Route | 33 | Destination | Balbriggan | Provider | Dublin Bus |
BER Details

BER No: 114678493
Energy Performance Indicator: 164.82 kWh/m2/yr
Statistics
27/04/2024
Entered/Renewed
3,242
Property Views
Check off the steps to purchase your new home
Use our Buying Checklist to guide you through the whole home-buying journey.

Similar properties
€745,000
7 Rockabill View, Loughshinny, Skerries, Co. Dublin, K34V0205 Bed · 3 Bath · Detached€775,000
Johns lane Ballykea Loughshinny, Loughshinny, Co. Dublin, K34A7824 Bed · 4 Bath · Detached€780,000
Avalon, Skerries Road, Lusk, Co. Dublin4 Bed · 3 Bath · Detached€795,000
50 Selskar Avenue, Skerries, Co. Dublin, K34A3726 Bed · 4 Bath · Detached
Daft ID: 119138546
Contact Agent

DNG McKenna Healy Skerries
01 8491510Thinking of selling?
Ask your agent for an Advantage Ad
- • Top of Search Results with Bigger Photos
- • More Buyers
- • Best Price

Home Insurance
Quick quote estimator
