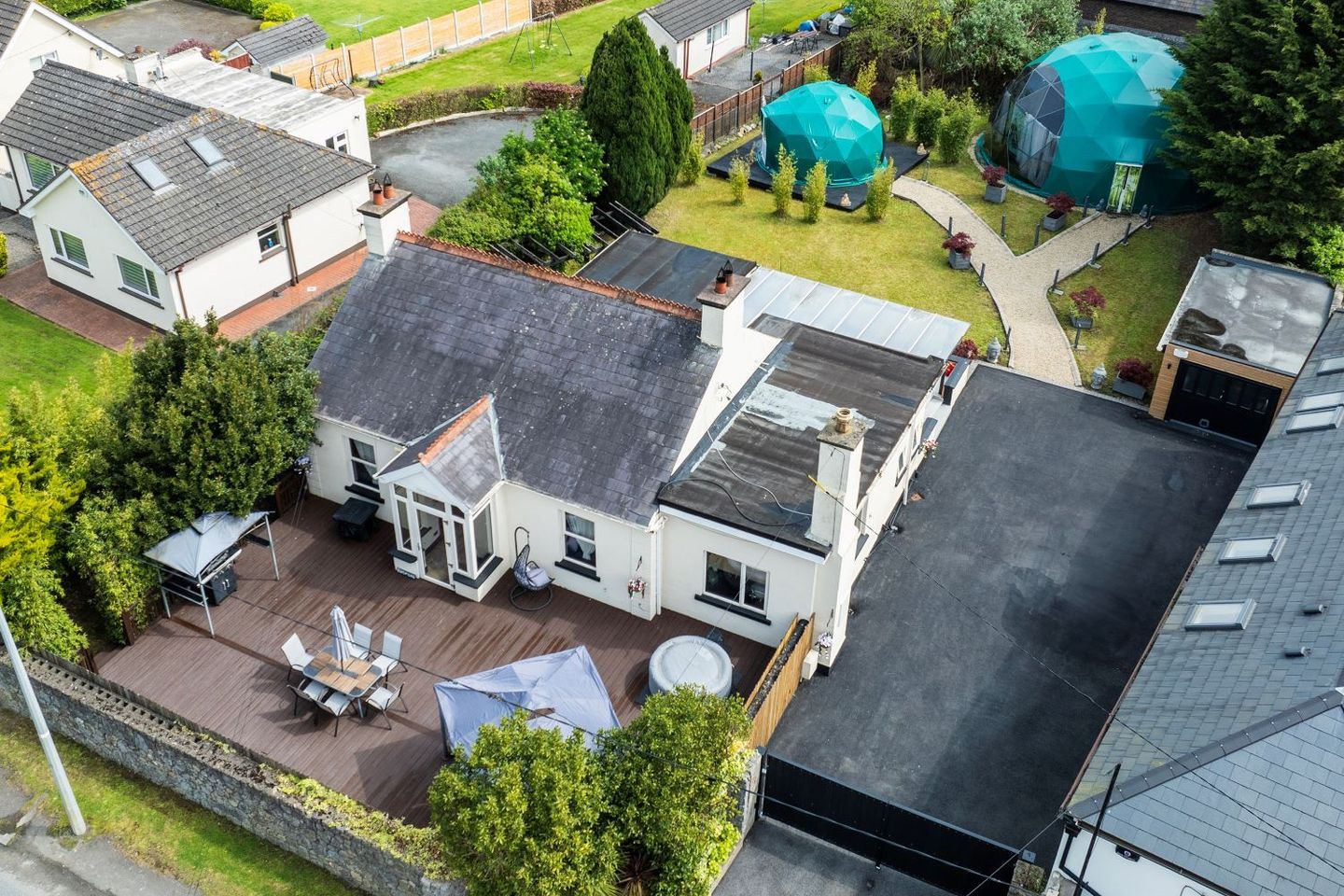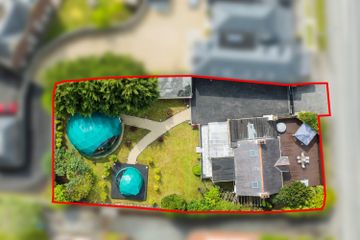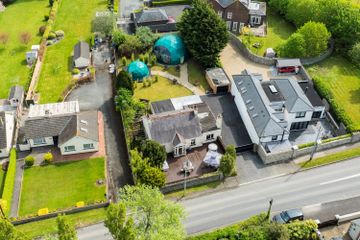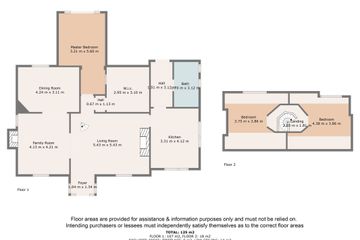



Ellismore Cottage, Myra Manor, Malahide, Co. Dublin, K36YW02
€950,000
- Price per m²:€9,314
- Estimated Stamp Duty:€9,500
- Selling Type:By Private Treaty
About this property
Description
P.MARRY & ASSOCIATES AND PROPERTY PARTNERS O'BRIEN SWAINE have the pleasure of offering this charming detached residence set on a mature private site amid stunning landscaped gardens. Ellismore Cottage is a beautiful family home built c.1920 which has been thoughtfully renovated over the years and now offers a rare blend of character, style and modern convenience. Once inside the electric gates the sense of space and privacy is immediate. The large driveway offers ample parking and turning space for several cars and allows vehicular access to the detached garage. At the rear of the property, a large raised patio area, which has a stylish timber panel finish, offers a comfortable seating area with views over the garden. To the front there is a well-designed outside entertainment and BBQ area which boasts extensive decking and sheltered seating. At the centre of the rear garden there are two large Geodomes. These unique structures present endless possibilities for a home office, business venture or creative pursuits. They come fully fitted out and ready to use with electricity and heating. Inside this spacious and bright property, the open plan living area lends itself well to both cosy family time or hosting larger gatherings. The main reception area has a beautiful cast iron fireplace surrounded by a stunning decorative brick finish. The open plan archway allows easy access to the diningroom which has a beautiful contemporary wainscoting finish on the walls. The master bedroom is also finished in a stylish wainscoting and can easily access the rear garden via French patio doors. The modern fitted kitchen offers plenty of counter and storage space and has a beautiful tiled finish. The attic rooms are easily accessed via a spiral staircase and are ideal for those looking for extra storage space. This property offers endless possibilities for the lucky buyer including future expansion and renovation (subject to FPP) or enhancing the already stunning garden spaces. The location is ideal with its proximity to Malahide Village and all the amenities it has to offer both social and essential. Malahide Train Station is only a short drive away as is the beautiful Malahide Castle and Gardens. The M50 and M1 motorways are approximately 5 kilometres away making Dublin City Centre and Dublin Airport extremely accessible. This unique family home will appeal to many, particularly those looking for a detached property with large gardens and also those wishing to live in a most convenient location. It is rare that you can obtain both together. Viewing is Imperative!! Accommodation includes: Entrance porch, livingroom, lounge, diningroom/bedroom 3, kitchen, bathroom, bedroom & walkin wardrobe, attic conversion Entrance Porch : 1.7m x 1.3m Tiled flooring. Livingroom: 4.1m x 5.3m Feature fireplace (solid fuel), stepped back shelving above, beautiful tiled flooring Lounge/reception: 4.1m x 3.5m Solid timber flooring, feature cast iron fire place, decorative brick chimney breast, wall arched entrance to dining area. Master Bedroom : 3.2m x 3.7m Panelled walls, French patio doors to rear garden. Walkin wardrobe (Bedroom 2): 3.0m x 2.7m Wood effect flooring, built in storage units. Dining room (Bedroom 3): 4.2m x 3.0m Solid timber flooring. Kitchen: 4.1m x 3.1m Wall and floor mounted units with plenty of counter and storage space, stainless steel sink, five ring hob, extractor fan, integrated dishwasher, double oven, eye level microwave, work top with splashback, tiled floors, kickboard lighting, recessed ceiling lighting, vertical radiator. Hallway: 3.2m x 1.3m Tiled flooring, wainscoting, access to rear garden. Bathroom: 3.1m x 1.3m Fully tiled with recessed lighting, heated towel rail, Jacuzzi bath, wc., sink with storage cabinet, storage unit with vanity mirror, corner shower unit with pump shower. Attic Conversion Spiral staircase to access. Room 1: 3.6m x 3.5m Spot lighting, access to storage in eves, Velux window. Room 2: 3.9m x 3.3m Spot lighting, access to storage in eves, Velux window. Outside Front: Extensive decked area with timber privacy fencing, BBQ area, outdoor lighting, mature trees and hedging, electric gates. Rear: Large lawns and extensive pathways, planted area with mature trees and hedging, raised patio area with timber roof, separate garage, two large Geodomes SPECIAL FEATURES PVC double windows and doors Gas fired central heating Converted attic (two rooms) Two solid fuel open feature fireplaces Feature wall with beautiful decorative brick finish Walk in wardrobes French patio doors from master bedroom Wainscoting throughout Large raised patio/ seating area Electric gates Large side entrance to fit several cars Separate detached alarmed garage Two large Geodomes wired for electricity and heating Very private rear garden West facing BBQ and entertainment space Extends to approximately 102 sq metres BER : E2 Built circa 1920
The local area
The local area
Sold properties in this area
Stay informed with market trends
Local schools and transport

Learn more about what this area has to offer.
School Name | Distance | Pupils | |||
|---|---|---|---|---|---|
| School Name | Malahide / Portmarnock Educate Together National School | Distance | 1.3km | Pupils | 390 |
| School Name | Kinsealy National School | Distance | 1.5km | Pupils | 190 |
| School Name | St Sylvester's Infant School | Distance | 1.9km | Pupils | 376 |
School Name | Distance | Pupils | |||
|---|---|---|---|---|---|
| School Name | Gaelscoil An Duinninigh | Distance | 2.1km | Pupils | 385 |
| School Name | St Oliver Plunkett National School | Distance | 2.2km | Pupils | 869 |
| School Name | Pope John Paul Ii National School | Distance | 2.3km | Pupils | 677 |
| School Name | St Andrew's National School Malahide | Distance | 2.3km | Pupils | 207 |
| School Name | River Valley Cns | Distance | 2.3km | Pupils | 140 |
| School Name | Holywell Educate Together National School | Distance | 2.5km | Pupils | 644 |
| School Name | Martello National School | Distance | 2.8km | Pupils | 330 |
School Name | Distance | Pupils | |||
|---|---|---|---|---|---|
| School Name | Malahide Community School | Distance | 1.7km | Pupils | 1246 |
| School Name | Malahide & Portmarnock Secondary School | Distance | 2.2km | Pupils | 607 |
| School Name | Portmarnock Community School | Distance | 2.6km | Pupils | 960 |
School Name | Distance | Pupils | |||
|---|---|---|---|---|---|
| School Name | Coláiste Choilm | Distance | 3.8km | Pupils | 425 |
| School Name | Grange Community College | Distance | 4.0km | Pupils | 526 |
| School Name | Belmayne Educate Together Secondary School | Distance | 4.0km | Pupils | 530 |
| School Name | Fingal Community College | Distance | 4.0km | Pupils | 866 |
| School Name | Gaelcholáiste Reachrann | Distance | 4.0km | Pupils | 494 |
| School Name | Donahies Community School | Distance | 4.6km | Pupils | 494 |
| School Name | St. Finian's Community College | Distance | 4.7km | Pupils | 661 |
Type | Distance | Stop | Route | Destination | Provider | ||||||
|---|---|---|---|---|---|---|---|---|---|---|---|
| Type | Bus | Distance | 140m | Stop | Feltrim Road | Route | 43 | Destination | Swords Bus.pk | Provider | Dublin Bus |
| Type | Bus | Distance | 160m | Stop | Myra Manor | Route | 102c | Destination | Balgriffin Cottages | Provider | Go-ahead Ireland |
| Type | Bus | Distance | 160m | Stop | Myra Manor | Route | 42 | Destination | Talbot Street | Provider | Dublin Bus |
Type | Distance | Stop | Route | Destination | Provider | ||||||
|---|---|---|---|---|---|---|---|---|---|---|---|
| Type | Bus | Distance | 160m | Stop | Myra Manor | Route | 43 | Destination | Talbot Street | Provider | Dublin Bus |
| Type | Bus | Distance | 230m | Stop | Myra Manor | Route | 102c | Destination | Sutton Park School | Provider | Go-ahead Ireland |
| Type | Bus | Distance | 230m | Stop | Myra Manor | Route | 42n | Destination | Portmarnock | Provider | Nitelink, Dublin Bus |
| Type | Bus | Distance | 230m | Stop | Myra Manor | Route | 42 | Destination | Portmarnock | Provider | Dublin Bus |
| Type | Bus | Distance | 410m | Stop | Streamstown Lane | Route | 102c | Destination | Sutton Park School | Provider | Go-ahead Ireland |
| Type | Bus | Distance | 410m | Stop | Streamstown Lane | Route | 42n | Destination | Portmarnock | Provider | Nitelink, Dublin Bus |
| Type | Bus | Distance | 410m | Stop | Streamstown Lane | Route | 42 | Destination | Portmarnock | Provider | Dublin Bus |
Your Mortgage and Insurance Tools
Check off the steps to purchase your new home
Use our Buying Checklist to guide you through the whole home-buying journey.
Budget calculator
Calculate how much you can borrow and what you'll need to save
BER Details
Ad performance
- Date listed05/07/2024
- Views20,903
- Potential views if upgraded to an Advantage Ad34,072
Similar properties
€870,000
4 bed 3 storey Dune, Drumnigh Oaks, Drumnigh Oaks, Portmarnock, Co. Dublin4 Bed · 4 Bath · Semi-D€870,000
29 Drumnigh Oaks, Portmarnock, Dublin, D13AE8K4 Bed · 2 Bath · Terrace€875,000
18a Parnell Cottages, Malahide, Malahide, Co. Dublin, K36EC904 Bed · 3 Bath · Detached€885,000
57 Chalfont Avenue, Malahide, Co. Dublin, K36W6844 Bed · 3 Bath · Semi-D
€885,000
149 Biscayne, Malahide, K36YY114 Bed · 2 Bath · Semi-D€895,000
The Curlew , Wellfield, Streamstown Lane, Malahide, Co. Dublin4 Bed · 3 Bath · Semi-D€895,000
20 Drumnigh Oaks, Portmarnock, Dublin, D13K8NK4 Bed · 3 Bath · House€900,000
4 Bed, Auburn Woods, Malahide, Auburn Woods, Malahide , Malahide, Co. Dublin4 Bed · 3 Bath · End of Terrace€900,000
115 Millview Lawns, Malahide, Malahide, Co. Dublin, K36K0344 Bed · 3 Bath · Semi-D€905,000
24 Castlefield Manor, Malahide, Malahide, Co. Dublin, K36W2774 Bed · 3 Bath · Detached€920,000
4 Bed, Auburn Woods, Malahide, Auburn Woods, Malahide , Malahide, Co. Dublin4 Bed · 3 Bath · Terrace€925,000
168 Gaybrook Lawns, Malahide, Co Dublin, K36TX434 Bed · 2 Bath · Semi-D
Daft ID: 119718632

