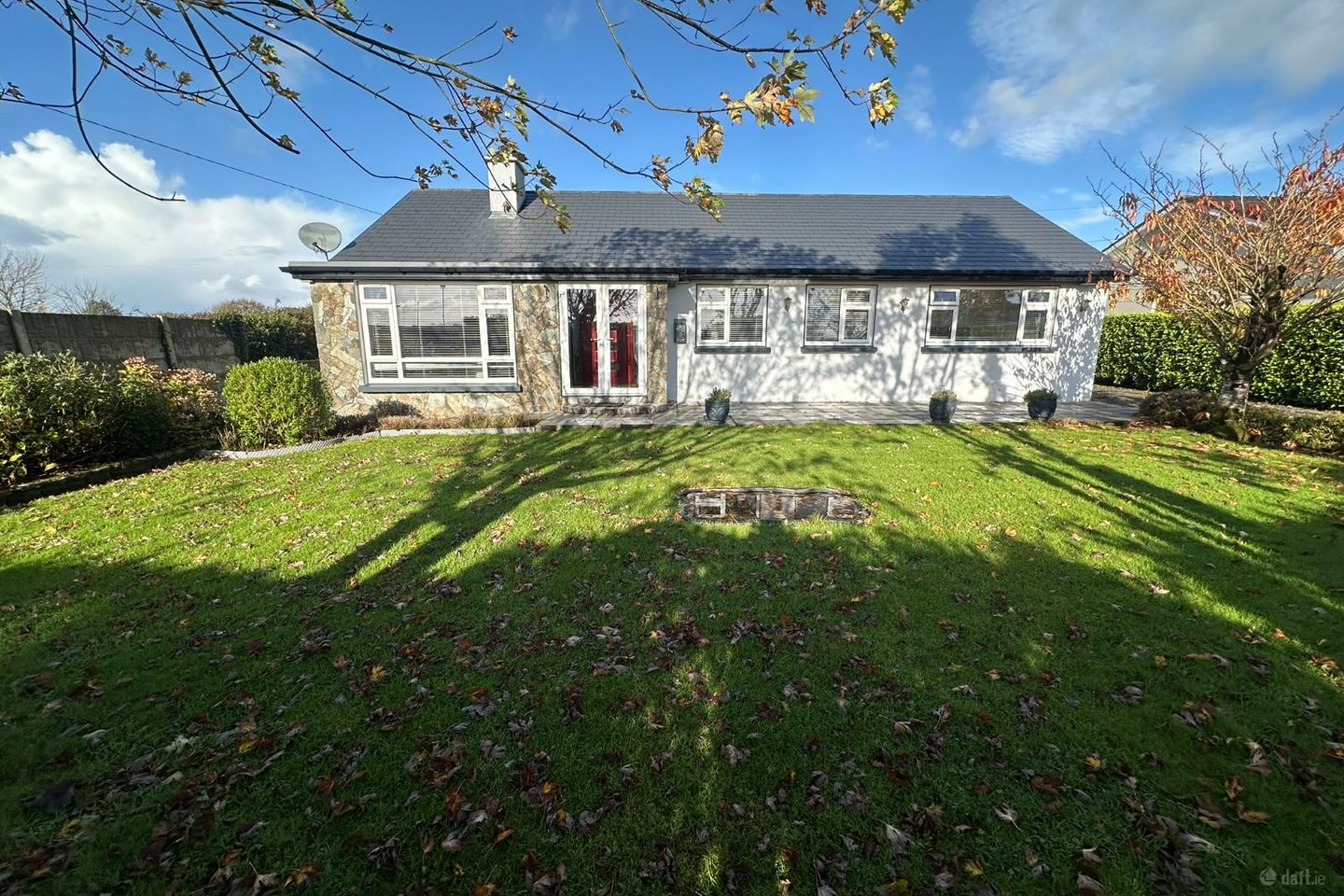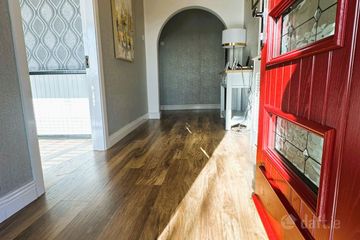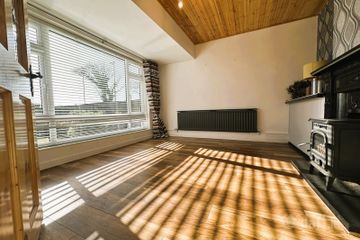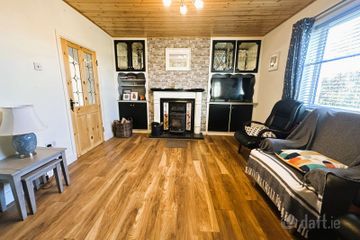



Gneeves, Boherbue, Knocknagree, Co. Cork, P51HY75
Price on Application
- Selling Type:By Private Treaty
- BER No:107574899
- Energy Performance:119.25 kWh/m2/yr
About this property
Highlights
- Separate out office / Living area to the rear
- 0.16 hectare site
- Large yard to rear
- Close to Boherbue village
- B2 Energy rating
Description
Exceptionally well presented 3-bedroom bungalow residence extending to 281 square metres and standing on a 0.16 hectare site with a separate out office / living area to the rear of the site. Located on the outskirts of Boherbue village, directly adjacent to Boherbue GAA Club, the property immediately adjoins the L1109 Boherbue to Knocknagree road and is a short walking distance to the village centre. Boherbue village offers shops, pub, primary and secondary schools, creche, RC church, GAA club other amenities. The property boasts mature and well-presented gardens to the front and rear of the residence together with a polytunnel, two garden sheds and large yard to the rear. Accommodation Entrance porch (1.8m x 1.22m) tiled floor, double door entrance Reception hallway (1.75m x 3.54m) wooden floor Sitting room (3.68m x 3.75m) wooden floor, solid fuel stove, fireplace Hallway (1.1m x 8.17m) wooden floor Living room (3.65m x 4.32m) wooden floor, solid fuel stove, integrated storage cabinets, French door access to dining room Dining room (2.75m x 4.39m) wooden floor, French door access to living room, double door access to patio to rear Kitchen cum dining room (2.76m x 2.40m) wooden floor, dining table, fitted kitchen, rear access Kitchen (2.70m x 4.17m) wooden floor, fully fitted kitchen with integrated appliances, induction hob, extractor hood, Samsung fridge freezer. Utility (1.91m x 2.35m) wooden floors, fitted storage units, worktop, washer, dyer, hot press Main bedroom (3.62m x 3.78m) wooden floor, walk in wardrobe Bedroom 2 (3.80m x 3.63m) wooden floor, double bed, whb Bedroom 3 (2.82m x 3.53m) wooden floor, double bed, dual aspect Bathroom (2.35m x 3.24m) fully tiled, whb, wc, bath, electric shower / wet area Out office / Living Area to the rear Open area (3.58m x 5.57m) tiled floors, dual aspect WC (0.95m x 1.73m) tiled, whb, wc To the rear of the residence there are 2 no. steel and galvanised structure storage sheds with shelving and concrete floors. Services Public water Public sewerage Fibre broadband Viewing strictly by appointment. Liam Murphy Auctioneers for themselves and for the vendors or lessors of the property whose agents they are, give notice that: (i) The particulars are set out as a general outline for the guidance of intending purchasers or lessees, and do not constitute part of, an offer or contract. (ii) All descriptions, dimensions, references to condition and necessary permissions for use and occupation, and other details are given in good faith and are believed to be correct, but any intending purchasers or tenants should not rely on them as statements or representations of fact but must satisfy themselves by inspection or otherwise as to the correctness of each of them. (iii) No person in the employment of Liam Murphy Auctioneers has any authority to make or give representation or warranty whatever in relation to this property.
Standard features
The local area
The local area
Sold properties in this area
Stay informed with market trends
Local schools and transport

Learn more about what this area has to offer.
School Name | Distance | Pupils | |||
|---|---|---|---|---|---|
| School Name | Boherbue National School | Distance | 730m | Pupils | 200 |
| School Name | Derrinagree National School | Distance | 4.5km | Pupils | 67 |
| School Name | Cullen National School | Distance | 5.5km | Pupils | 65 |
School Name | Distance | Pupils | |||
|---|---|---|---|---|---|
| School Name | Kiskeam National School | Distance | 6.2km | Pupils | 73 |
| School Name | Scoil Na Trionoide | Distance | 9.0km | Pupils | 0 |
| School Name | Dromagh National School | Distance | 9.1km | Pupils | 21 |
| School Name | Sn Cnoc Na Groighe | Distance | 9.5km | Pupils | 77 |
| School Name | St. Brendan's N.s., Rathcoole | Distance | 9.9km | Pupils | 75 |
| School Name | Millstreet Boys National School | Distance | 10.5km | Pupils | 98 |
| School Name | Presentation National School Millstreet | Distance | 10.6km | Pupils | 245 |
School Name | Distance | Pupils | |||
|---|---|---|---|---|---|
| School Name | Boherbue Comprehensive School | Distance | 1.4km | Pupils | 528 |
| School Name | Millstreet Community School | Distance | 10.2km | Pupils | 370 |
| School Name | Scoil Mhuire | Distance | 11.8km | Pupils | 299 |
School Name | Distance | Pupils | |||
|---|---|---|---|---|---|
| School Name | Coláiste Treasa | Distance | 12.5km | Pupils | 627 |
| School Name | Scoil Phobail Sliabh Luachra | Distance | 14.1km | Pupils | 402 |
| School Name | Hazelwood College | Distance | 24.2km | Pupils | 563 |
| School Name | Colaiste Ghobnatan | Distance | 24.4km | Pupils | 224 |
| School Name | Castleisland Community College | Distance | 26.9km | Pupils | 422 |
| School Name | St. Patrick's Secondary School | Distance | 27.3km | Pupils | 187 |
| School Name | Presentation Secondary School | Distance | 27.4km | Pupils | 242 |
Type | Distance | Stop | Route | Destination | Provider | ||||||
|---|---|---|---|---|---|---|---|---|---|---|---|
| Type | Bus | Distance | 8.5km | Stop | Millstreet Station | Route | 257 | Destination | Macroom | Provider | Bus Éireann |
| Type | Rail | Distance | 8.6km | Stop | Millstreet | Route | Rail | Destination | Millstreet | Provider | Irish Rail |
| Type | Rail | Distance | 8.6km | Stop | Millstreet | Route | Rail | Destination | Dublin Heuston | Provider | Irish Rail |
Type | Distance | Stop | Route | Destination | Provider | ||||||
|---|---|---|---|---|---|---|---|---|---|---|---|
| Type | Bus | Distance | 8.8km | Stop | Newmarket | Route | 243 | Destination | Newmarket | Provider | Bus Éireann |
| Type | Bus | Distance | 8.9km | Stop | Newmarket | Route | 243 | Destination | Mallow | Provider | Bus Éireann |
| Type | Bus | Distance | 8.9km | Stop | Newmarket | Route | 243 | Destination | Cork | Provider | Bus Éireann |
| Type | Bus | Distance | 8.9km | Stop | Newmarket | Route | 243 | Destination | Dromahane | Provider | Bus Éireann |
| Type | Bus | Distance | 10.5km | Stop | Millstreet | Route | 257 | Destination | Millstreet | Provider | Bus Éireann |
| Type | Bus | Distance | 10.5km | Stop | Millstreet | Route | 257 | Destination | Macroom | Provider | Bus Éireann |
| Type | Bus | Distance | 12.2km | Stop | O'Brien Street | Route | 243 | Destination | Newmarket | Provider | Bus Éireann |
Your Mortgage and Insurance Tools
Check off the steps to purchase your new home
Use our Buying Checklist to guide you through the whole home-buying journey.
Budget calculator
Calculate how much you can borrow and what you'll need to save
A closer look
BER Details
BER No: 107574899
Energy Performance Indicator: 119.25 kWh/m2/yr
Ad performance
- Date listed06/11/2025
- Views4,668
- Potential views if upgraded to an Advantage Ad7,609
Daft ID: 16340093

