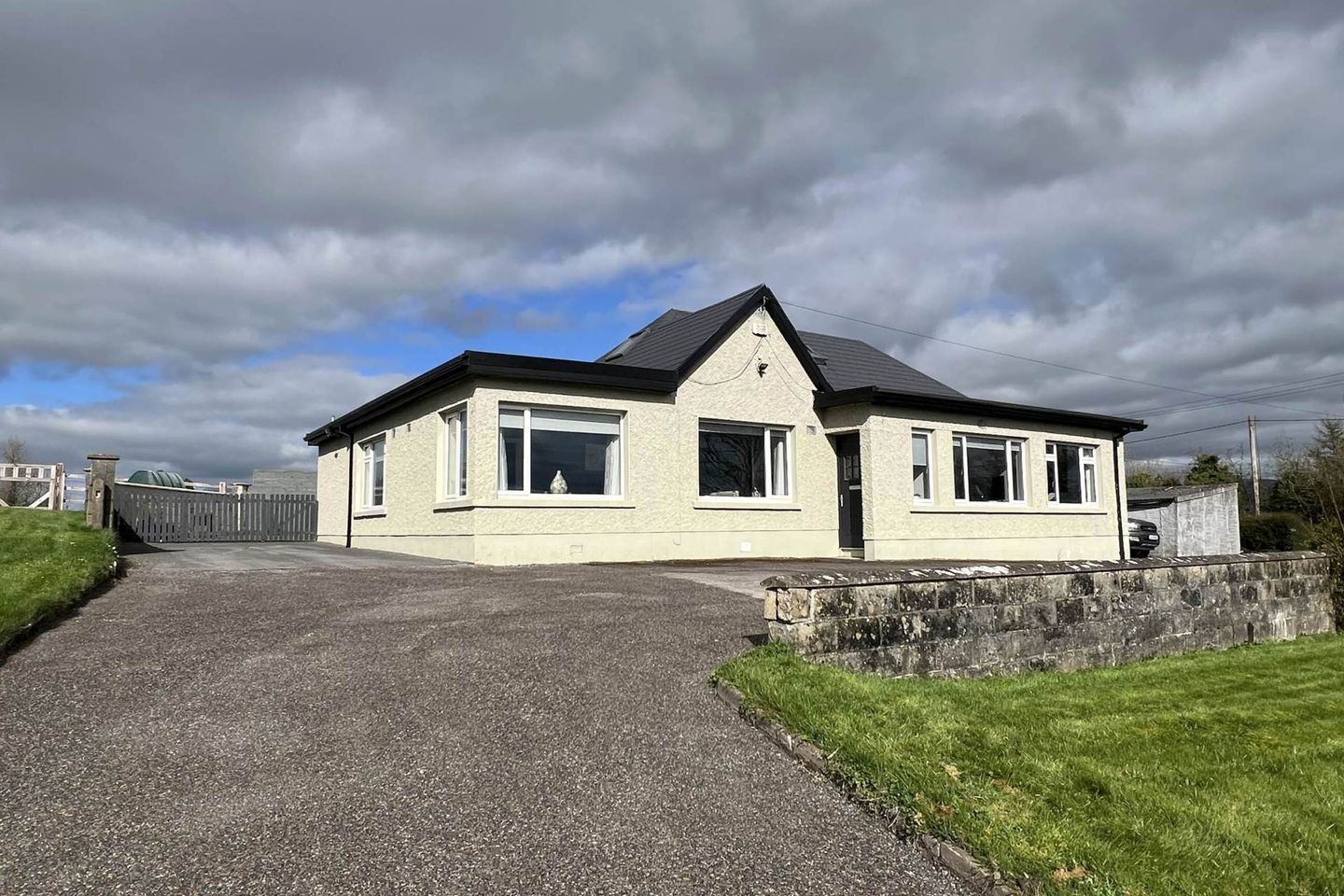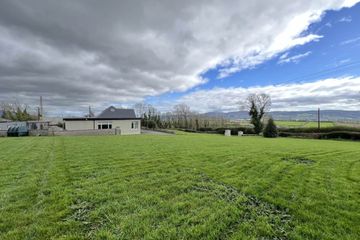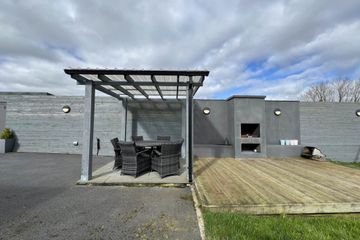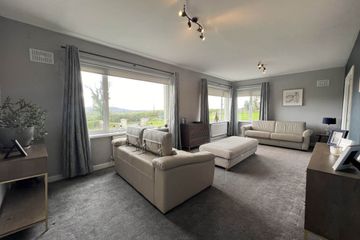


+18

22
Halebarns, Giantsgrave, Clonmel, Co. Tipperary, E91V627
€450,000
4 Bed
3 Bath
170 m²
Bungalow
Description
- Sale Type: For Sale by Private Treaty
- Overall Floor Area: 170 m²
Brought to the Market by P.F Quirke & Co is a superb Bungalow Residence located on the outskirts of Clonmel, just off the Clonmel/Cashel road close to Boston Scientific, Abbott Vascular and minutes from the Town Centre. The property has been recently modernised and upgraded, with an excellent BER, PVC windows and oil fired central heating. It affords excellent family accommodation including a Porch , Hallway, 2 Reception Rooms, Modern Kitchen/DR, utility, 4 bedrooms and 3 bathrooms. Outside is a Garage/Workshop and a large store. The site is elevated with commanding south facing views to the Comeraghs and Knockmealdowns.
The grounds extend to c 0.35 ha (0.86ac) and are laid out mostly in lawn with a gravel driveway and tarmac apron to the front and side. The property is in splendid decorative order throughout. For those seeking a quality family home close to Clonmel, this property is ideal. Early inspection is recommended.
Accommodation
Entrance porch - 1.42m (4'8") x 1.76m (5'9")
Built-in storage
Hallway - 6m (19'8") x 1.05m (3'5")
Living Room - 7.08m (23'3") x 3.62m (11'11")
Carpet floor, sliding doors to Dining room.
Dining Room - 7.08m (23'3") x 4.4m (14'5")
Carpet floor
Kitchen - 5.17m (17'0") x 3.56m (11'8")
Fitted units at eye and floor level with integrated dishwasher, tile splashback, FLAVEL gas range, tile floor.
Utility - 2.99m (9'10") x 2.47m (8'1")
Tile floor, door to rear garden
Inner Hallway - 4.78m (15'8") x 0.87m (2'10")
Bedroom 1 - 5.26m (17'3") x 2.88m (9'5")
Carpet floor, built-in wardrobe
Bedroom 2 (Main) - 5.98m (19'7") x 2.84m (9'4")
Built-in wardrobe, Air con unit
En-Suite - 2.17m (7'1") x 1.62m (5'4")
Fully tiled floor to ceiling, shower, wc, whb
Bedroom 3 - 3.64m (11'11") x 2.29m (7'6")
Main Bathroom - 2.69m (8'10") x 1.97m (6'6")
Fully tiled floor to ceiling, electric shower, bath, sink wc.
Bedroom 4 - 3.56m (11'8") x 3.5m (11'6")
Bonus attic space - 2.02m (6'8") x 3.5m (11'6")
Shower Room - 1.91m (6'3") x 2.98m (9'9")
Tiled floor & walls, shower, sink, wc.
Note:
Please note we have not tested any apparatus, fixtures, fittings, or services. Interested parties must undertake their own investigation into the working order of these items. All measurements are approximate and photographs provided for guidance only. Property Reference :PFQC4938

Can you buy this property?
Use our calculator to find out your budget including how much you can borrow and how much you need to save
Property Features
- Great location close to Clonmel
- 4 bed detached bungalow
- Oil fired central heating
- Quality family home
- Garage and store
- investment opportunity
Map
Map
More about this Property
Local AreaNEW

Learn more about what this area has to offer.
School Name | Distance | Pupils | |||
|---|---|---|---|---|---|
| School Name | St Oliver Plunketts National School | Distance | 3.0km | Pupils | 316 |
| School Name | Clerihan National School | Distance | 3.2km | Pupils | 200 |
| School Name | Rathkeevin National School | Distance | 3.7km | Pupils | 120 |
School Name | Distance | Pupils | |||
|---|---|---|---|---|---|
| School Name | St Marys Parochial School | Distance | 3.7km | Pupils | 25 |
| School Name | St Peter And Paul | Distance | 3.9km | Pupils | 308 |
| School Name | St. Mary's C.b.s., Primary | Distance | 3.9km | Pupils | 203 |
| School Name | Gaelscoil Chluain Meala | Distance | 4.0km | Pupils | 236 |
| School Name | Sisters Of Charity | Distance | 4.0km | Pupils | 365 |
| School Name | Lisronagh National School | Distance | 4.1km | Pupils | 100 |
| School Name | Presentation Primary School | Distance | 4.2km | Pupils | 289 |
School Name | Distance | Pupils | |||
|---|---|---|---|---|---|
| School Name | High School Clonmel | Distance | 3.9km | Pupils | 726 |
| School Name | Presentation Secondary School | Distance | 4.2km | Pupils | 483 |
| School Name | Central Technical Institute, Clomel | Distance | 4.3km | Pupils | 266 |
School Name | Distance | Pupils | |||
|---|---|---|---|---|---|
| School Name | Loreto Secondary School | Distance | 4.7km | Pupils | 517 |
| School Name | Patrician Presentation | Distance | 9.5km | Pupils | 203 |
| School Name | Colaiste Dun Iascaigh | Distance | 12.5km | Pupils | 843 |
| School Name | Rockwell College | Distance | 13.6km | Pupils | 517 |
| School Name | Cashel Community School | Distance | 17.9km | Pupils | 914 |
| School Name | Scoil Ruain | Distance | 21.1km | Pupils | 388 |
| School Name | Comeragh College | Distance | 22.3km | Pupils | 505 |
Type | Distance | Stop | Route | Destination | Provider | ||||||
|---|---|---|---|---|---|---|---|---|---|---|---|
| Type | Bus | Distance | 1.7km | Stop | Ard Gaoithe Business Park | Route | Cl2 | Destination | Ard Gaoithe Bus Pk | Provider | Tfi Local Link Tipperary |
| Type | Bus | Distance | 1.7km | Stop | Ard Gaoithe Business Park | Route | Cl9 | Destination | Crann Ard | Provider | Tfi Local Link Tipperary |
| Type | Bus | Distance | 1.7km | Stop | Ard Gaoithe Business Park | Route | Cl2 | Destination | Crann Ard | Provider | Tfi Local Link Tipperary |
Type | Distance | Stop | Route | Destination | Provider | ||||||
|---|---|---|---|---|---|---|---|---|---|---|---|
| Type | Bus | Distance | 1.7km | Stop | Ard Gaoithe Business Park | Route | Cl9 | Destination | Ard Gaoithe Bus Pk | Provider | Tfi Local Link Tipperary |
| Type | Bus | Distance | 2.0km | Stop | Ard Na Sidhe | Route | Cl9 | Destination | Ard Gaoithe Bus Pk | Provider | Tfi Local Link Tipperary |
| Type | Bus | Distance | 2.0km | Stop | Ard Na Sidhe | Route | Cl2 | Destination | Ard Gaoithe Bus Pk | Provider | Tfi Local Link Tipperary |
| Type | Bus | Distance | 2.5km | Stop | Ard Na Sidhe | Route | Cl2 | Destination | Crann Ard | Provider | Tfi Local Link Tipperary |
| Type | Bus | Distance | 2.5km | Stop | Ard Na Sidhe | Route | Cl9 | Destination | Crann Ard | Provider | Tfi Local Link Tipperary |
| Type | Bus | Distance | 2.7km | Stop | Crann Ard | Route | Cl9 | Destination | Crann Ard | Provider | Tfi Local Link Tipperary |
| Type | Bus | Distance | 2.7km | Stop | Crann Ard | Route | Cl2 | Destination | Crann Ard | Provider | Tfi Local Link Tipperary |
Video
BER Details

Energy Performance Indicator: 118.47 kWh/m2/yr
Statistics
27/04/2024
Entered/Renewed
2,171
Property Views
Check off the steps to purchase your new home
Use our Buying Checklist to guide you through the whole home-buying journey.

Daft ID: 119170053


Danny Ryan
052 612 1622Thinking of selling?
Ask your agent for an Advantage Ad
- • Top of Search Results with Bigger Photos
- • More Buyers
- • Best Price

Home Insurance
Quick quote estimator
