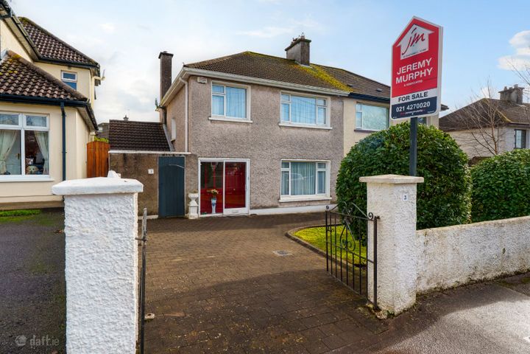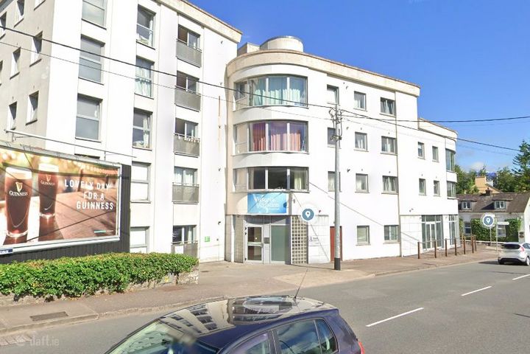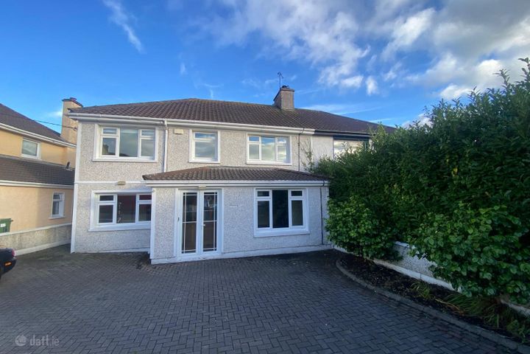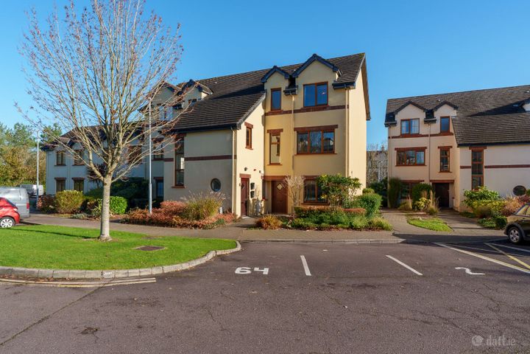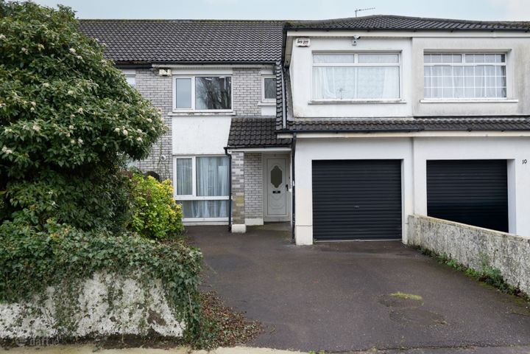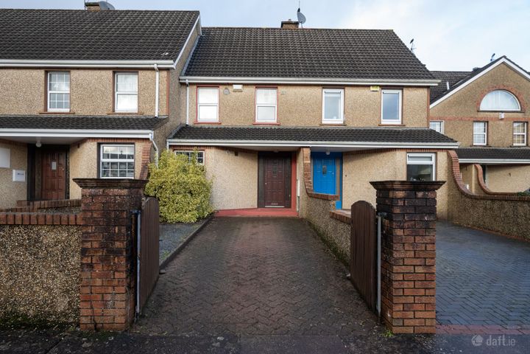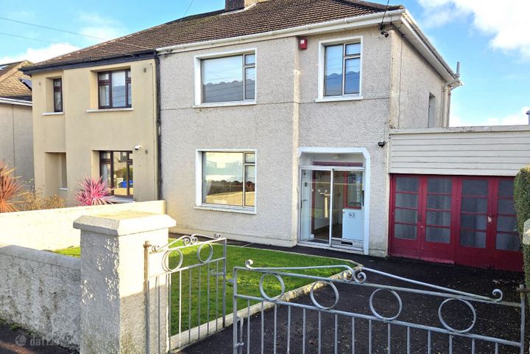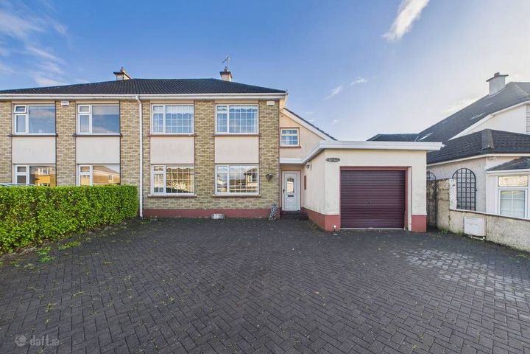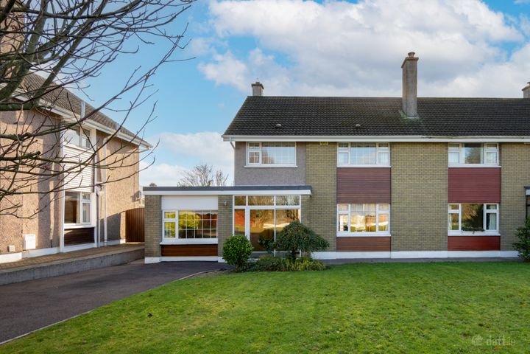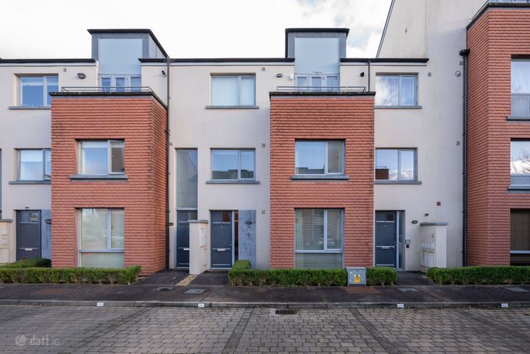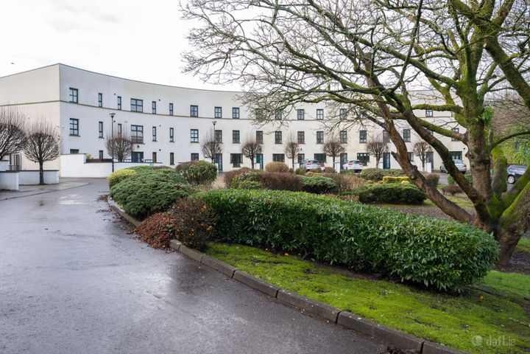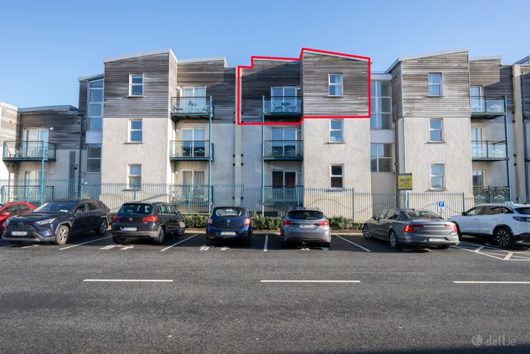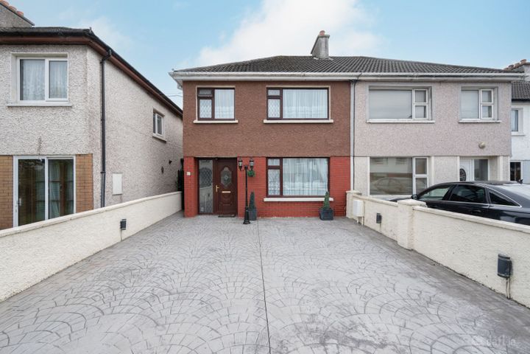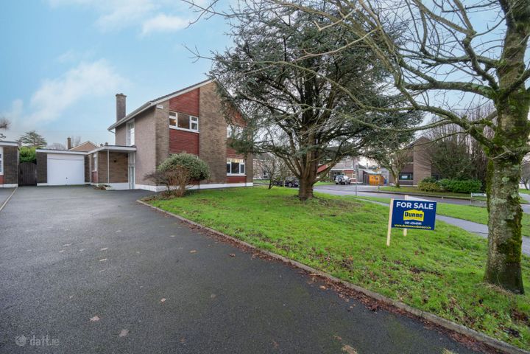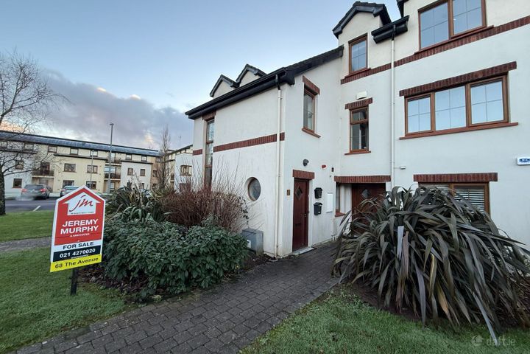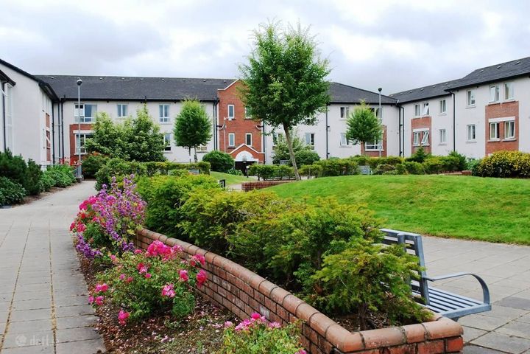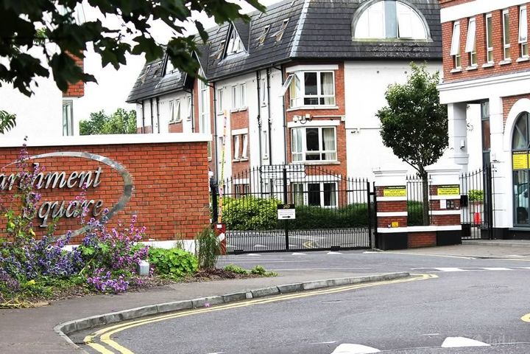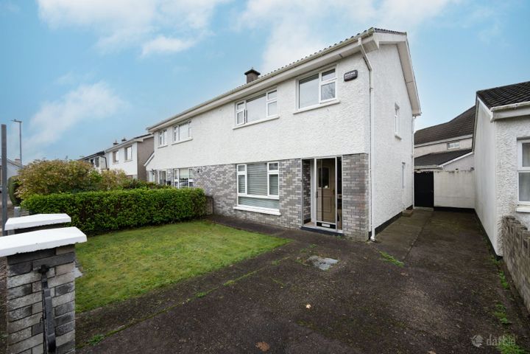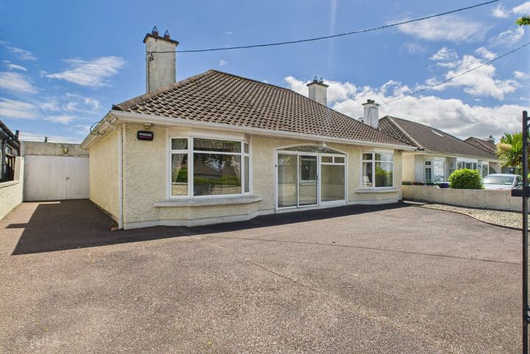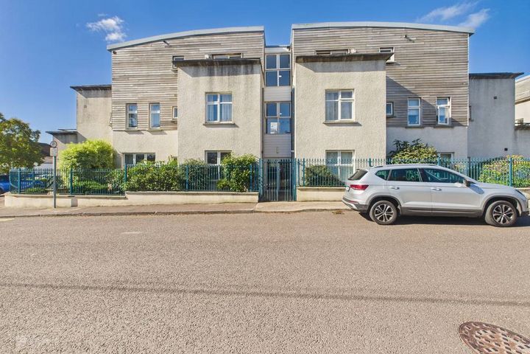22 Properties for Sale in Bishopstown, Cork
3 Woodbrook Drive, Bishopstown, Co. Cork, T12RYT6
3 Bed2 Bath117 m²Semi-DOpen viewing 2 Mar 13:00Apartment 5, Victoria Station, Victoria Cross, Co. Cork, T12RK16
3 Bed3 Bath82 m²ApartmentAisling, 17 Cedar Grove, Bishopstown, Co. Cork, T12XCH7
5 Bed3 Bath167 m²Semi-D64 The Avenue, Garrane Darra, Wilton, Co. Cork, T12WC91
3 Bed3 Bath120 m²Duplex9 Wilton Court, Wilton, Cork, T12TK7W
4 Bed2 Bath108 m²Terrace5 Melbourne Court, Model Farm Road, Co. Cork, T12H7KX
3 Bed1 Bath72 m²Terrace63 Wilton Gardens, Wilton Road, Wilton, Co. Cork, T12V91H
3 Bed2 Bath127 m²Semi-DLe Cala, 16 Halldene Gardens, Bishopstown, Co. Cork, T12W6TF
4 Bed2 Bath143 m²Semi-D3 Woburn Drive, Melbourn Road, Bishopstown, Cork, T12KHP9
4 Bed2 Bath164 m²Semi-D10 Bridgefield Place, Curraheen Road, Bishopstown, Co. Cork, T12P592
3 Bed3 Bath131 m²Apartment8 The Crescent, Farranlea Road, Wilton, Co. Cork, T12W6XD
3 Bed3 Bath120 m²Terrace19 The Cornfields, Bishopstown, Cork, T12W564
2 Bed1 Bath63 m²Apartment87 Donscourt, Bishopstown, Wilton, Co. Cork, T12XK8Y
4 Bed2 Bath98 m²Semi-D15 Melbourn Road, Bishopstown, Bishopstown, Co. Cork, T12X70F
4 Bed2 Bath150 m²Detached68 The Avenue, Garrane Darra, Wilton, Co. Cork, T12V261
3 Bed3 Bath122 m²DuplexApartment 103, The Kavanagh Block, Parchment Square, Model Farm Road, Co. Cork, T12FX43
3 Bed3 Bath68 m²ApartmentApartment 95, The Behan Block, Parchment Square, Model Farm Road, Co. Cork, T12YY91
3 Bed2 Bath68 m²ApartmentOghill, 17 Glencairn Park, Rossa Avenue, Bishopstown, Co. Cork, T12PWH6
3 Bed1 Bath99 m²Semi-DDunree, 13 Benvoirlich Estate, Bishopstown, Co. Cork, T12T8KH
3 Bed1 Bath104 m²BungalowApartment 22, The Cornfields, Curraheen Road, Bishopstown, Co. Cork, T12VR66
2 Bed1 Bath65 m²Apartment
Explore Sold Properties
Stay informed with recent sales and market trends.





