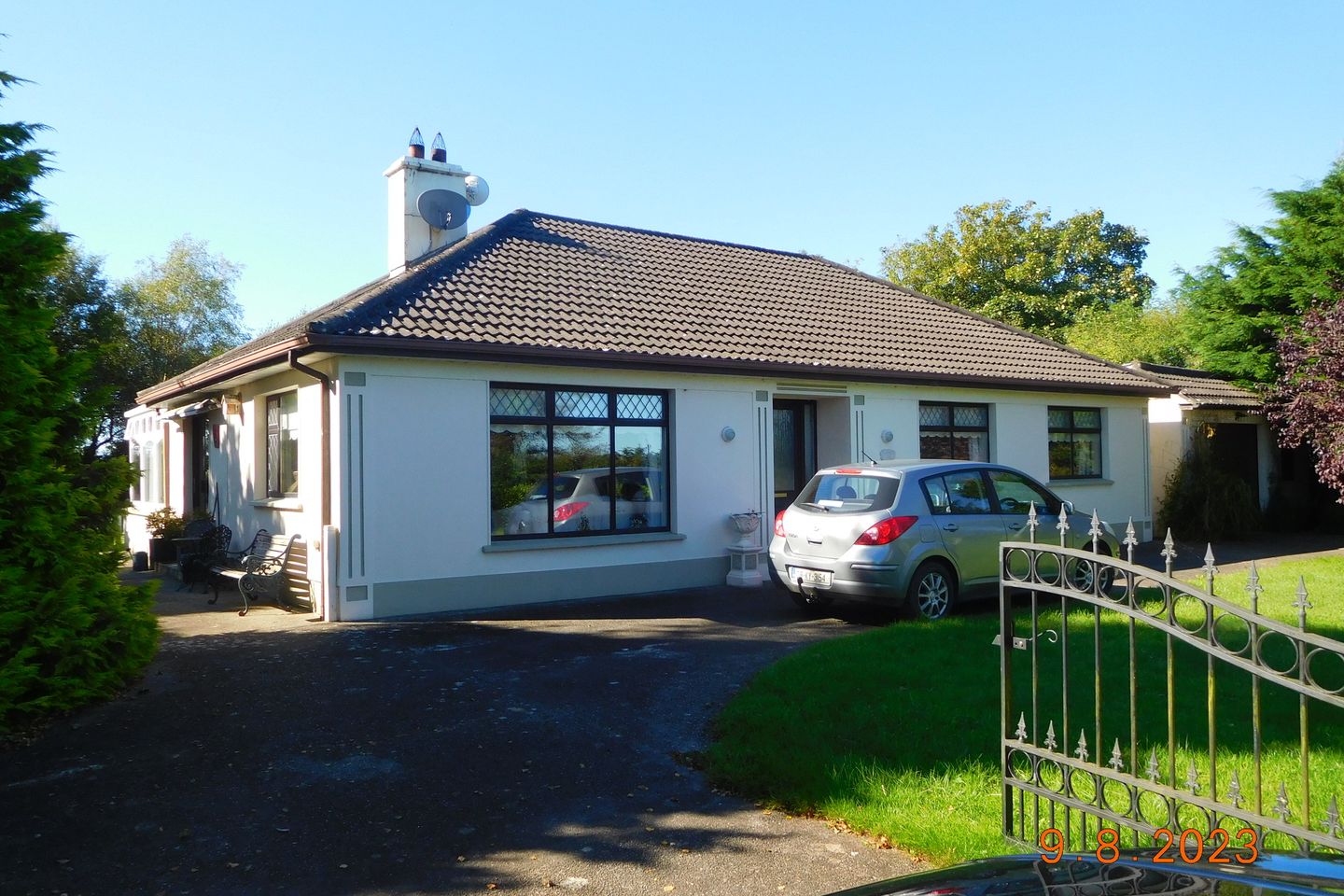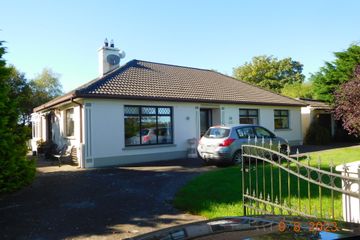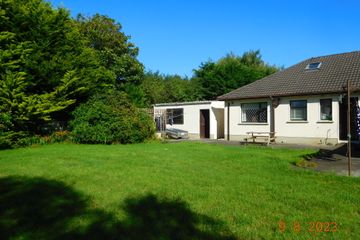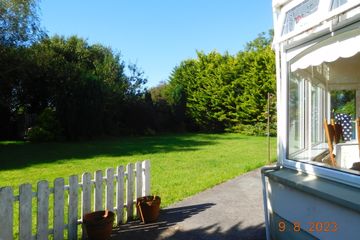


+24

28
Inch West, Listowel, Co. Kerry, V31HC91
Price on Application
3 Bed
2 Bath
Bungalow
Description
- Sale Type: For Sale by Private Treaty
*****UNDER OFFER*****
INCH WEST, LISTOWEL, CO. KERRY V31 HC91
THREE BEDROOM BUNGALOW ON 0.36 ha Site
EIrcode V31 HC91
We have been instructed to offer for sale by Private Treaty this beautifully presented three bedroom bungalow standing on a 0.36 ha (.889ac) mature site with its' abundance of specimen trees, hedging and shrubs at Inch West, Listowel, Co. Kerry V31 HC91.
The property is located a short drive from the Heritage Market town of Listowel with all its amenities, the seaside town of Ballybunion and Coolard National School and located in a peaceful rural setting. The property is in excellent decorative order throughout with extensive use of ceramic tile and hardwood. The accommodation comprises entrance hallway, sitting room, kitchen, living room, sun room, utility room, three bedrooms and a fully fitted bathroom. The attic accommodation comprises storage room/home office and WC facilities.
Externally the lawns at front and rear are well maintained with a block built garage with an up and over roller door, storage shed at the rear of the garage with a pedestrian door, gas fired central heating, PVC double glazed windows and doors, mains water and sewerage by septic tank.
Fixtures and fittings only passing with the sale.
Viewings strictly by appointment with the Sole Selling Agent
DETAILED DESCRIPTION
Entrance Hallway Area 3.65M x 1.68M
Tastefully decorated, coving, laminate wood flooring and cloak closet.
Sitting Room Area 4.83M x 3.91M
The bright and cheerful sitting enjoys a dual aspect, tastefully decorated and carpeted, ceiling coving and centre piece, solid wood burning stove with wooden surround and granite hearth.
Kitchen Area 3.51M x 2.69M
Wall to wall oak fitted units with glass display units, sink unit, worktop area, extensive use of ceramic tile splashback, built in oven, hob and extractor fan, ceramic tiled flooring.
Living Room/TV Den Area 3.67M x 3.35M
The living room/TV den is adjacent to the kitchen, maple hardwood flooring, solid fuel stove with brick surround, sliding patio door leading to the side garden.
Sun Room Area 6.00M x 3.71M
Maple hardwood flooring, tastefully decorated, pedestrian door leading to the well maintained rear garden.
Utility Room Area 3.05M x 1.05M
Plumbed and wired for the usual range of appliances, storage press, ceramic tiled flooring, pedestrian door leading to the rear garden. Stairs leading to the storage area.
Accommodation Hallway Area 5.72M x 1.00M
Tastefully decorated with ceiling coving and laminate wood flooring. The hot press is conveniently located here adjacent to the bedrooms.
Bedroom One Area 3.00M x 2.91M
Overlooking the front garden, tastefully decorated with built in wardrobes and laminate flooring.
Bedroom Two Area 3.00M x 3.20M
Overlooking the front garden, tastefully decorated with built in wardrobes and laminate flooring.
Bedroom Three Area 3.48M x 3.21M
Overlooking the rear garden, tastefully decorated with built in wardrobes and laminate wood flooring.
Bathroom Area 3.52M x 1.62M
Matching toilet, wash hand basin, bath and shower unit. Tastefully ceramic tiled from floor to ceiling.
Heated towel rail.
Attic Accommodation
Storage Area 6.80M x 5.58M
The access to the attic is via the utility room. The storage area/home office is floored with adjacent WC facilities.
External
Garage Area 5.37M x 2.71M
The block -built garage has the benefit of an up and over roller door and concrete flooring.
Storage Shed Area 5.37M x 6.00M
The storage shed can be accessed via a pedestrian door from the rear of the house or from the garage and has the benefit of a window.
All descriptions, dimensions, references to condition and necessary permissions for use and occupation, and other details are given in good faith and are believed to be correct, any intending purchasers should not rely on them as statements or representations of fact but must satisfy themselves by inspection or otherwise as to the correctness of each of them. No person in the employment of McGregor Properties has any authority to make or give representation or warranty whatever in relation to this property.

Can you buy this property?
Use our calculator to find out your budget including how much you can borrow and how much you need to save
Property Features
- Pleasant, peaceful rural setting
- Spacious site with mature specimen trees and shrubbery
- Within easy driving distance of Listowel and Ballybunion
- Mains water, gas fired central heating
Map
Map
Local AreaNEW

Learn more about what this area has to offer.
School Name | Distance | Pupils | |||
|---|---|---|---|---|---|
| School Name | Lisselton National School | Distance | 3.2km | Pupils | 99 |
| School Name | Killocrim National School | Distance | 3.4km | Pupils | 97 |
| School Name | Coolard Mxd National School | Distance | 3.6km | Pupils | 110 |
School Name | Distance | Pupils | |||
|---|---|---|---|---|---|
| School Name | Nano Nagle N Sch | Distance | 4.3km | Pupils | 87 |
| School Name | Presentation Primary Listowel | Distance | 4.3km | Pupils | 202 |
| School Name | Scoil Réalta Na Maidine | Distance | 5.3km | Pupils | 169 |
| School Name | Gaelscoil Lios Tuathail | Distance | 5.4km | Pupils | 115 |
| School Name | Dromclough National School | Distance | 6.5km | Pupils | 227 |
| School Name | Ballyduff National School | Distance | 7.5km | Pupils | 126 |
| School Name | Mhuire De Lourdes National School | Distance | 7.6km | Pupils | 95 |
School Name | Distance | Pupils | |||
|---|---|---|---|---|---|
| School Name | Presentation Secondary School | Distance | 4.5km | Pupils | 317 |
| School Name | Coláiste Na Ríochta | Distance | 5.4km | Pupils | 155 |
| School Name | St Michael's College | Distance | 5.6km | Pupils | 287 |
School Name | Distance | Pupils | |||
|---|---|---|---|---|---|
| School Name | St. Joseph's Secondary School | Distance | 10.2km | Pupils | 347 |
| School Name | Causeway Comprehensive School | Distance | 13.5km | Pupils | 598 |
| School Name | Tarbert Comprehensive School | Distance | 17.0km | Pupils | 501 |
| School Name | Coláiste Íde Agus Iosef | Distance | 19.5km | Pupils | 679 |
| School Name | Kilrush Community School | Distance | 20.5km | Pupils | 402 |
| School Name | Coláiste Gleann Lí Post Primary School | Distance | 22.9km | Pupils | 261 |
| School Name | Mercy Secondary School Mounthawk | Distance | 23.0km | Pupils | 1317 |
Type | Distance | Stop | Route | Destination | Provider | ||||||
|---|---|---|---|---|---|---|---|---|---|---|---|
| Type | Bus | Distance | 3.1km | Stop | Lisselton | Route | 314 | Destination | Ballybunion | Provider | Bus Éireann |
| Type | Bus | Distance | 3.1km | Stop | Lisselton | Route | 272 | Destination | Ballybunion | Provider | Bus Éireann |
| Type | Bus | Distance | 3.1km | Stop | Lisselton | Route | 272 | Destination | Tralee | Provider | Bus Éireann |
Type | Distance | Stop | Route | Destination | Provider | ||||||
|---|---|---|---|---|---|---|---|---|---|---|---|
| Type | Bus | Distance | 3.1km | Stop | Lisselton | Route | 314 | Destination | Limerick Bus Station | Provider | Bus Éireann |
| Type | Bus | Distance | 4.4km | Stop | Finuge | Route | 272 | Destination | Ballybunion | Provider | Bus Éireann |
| Type | Bus | Distance | 4.4km | Stop | Finuge | Route | 272 | Destination | Tralee | Provider | Bus Éireann |
| Type | Bus | Distance | 5.0km | Stop | The Square | Route | 314 | Destination | Limerick Bus Station | Provider | Bus Éireann |
| Type | Bus | Distance | 5.0km | Stop | The Square | Route | 314 | Destination | Ballybunion | Provider | Bus Éireann |
| Type | Bus | Distance | 5.1km | Stop | Listowel | Route | 272 | Destination | Ballybunion | Provider | Bus Éireann |
| Type | Bus | Distance | 5.1km | Stop | Listowel | Route | 13 | Destination | Tralee | Provider | Bus Éireann |
Property Facilities
- Parking
- Gas Fired Central Heating
BER Details

Statistics
28/11/2023
Entered/Renewed
8,582
Property Views
Check off the steps to purchase your new home
Use our Buying Checklist to guide you through the whole home-buying journey.

Similar properties
€99,000
Knockane, Listowel, Co. Kerry, V31CC433 Bed · 1 Bath · Detached€155,000
15 Bridge Road, Listowel, Co. Kerry, V31YF883 Bed · 1 Bath · Terrace€169,000
2 St Patricks Court, William St Upper, Listowel, Co. Kerry, V31D6843 Bed · 3 Bath · Terrace€199,000
59 Slí Na Spéire, Clieveragh, Listowel, Co. Kerry, V31Y5193 Bed · 2 Bath · Semi-D
€210,000
42 The Meadows, Listowel, Co. Kerry, V31AW203 Bed · 4 Bath · Semi-D€210,000
43 Dromin Green, Listowel, Co. Kerry, V31DP803 Bed · 3 Bath · Semi-D€224,000
Cahirdown Woods, Listowel, Co. Kerry3 Bed · 2 Bath · Semi-D€225,000
20 Cois Baile, Listowel, Co. Kerry, V31XV593 Bed · 4 Bath · Semi-D€245,000
13 Cois Baile, Dromin, Listowel, Co. Kerry, V31XP403 Bed · 3 Bath · Detached€249,000
24 Clieveragh Park, Listowel, Co Kerry, V31NH703 Bed · 2 Bath · Semi-D€280,000
27 Willowbrook, Clieveragh, Listowel, Co. Kerry, V31K7223 Bed · 2 Bath · Detached€289,000
Ballybunion Road, Listowel, Co. Kerry, V31XY464 Bed · 1 Bath · Detached
Daft ID: 117250366
Contact Agent

Majella McGregor
087 6870560Thinking of selling?
Ask your agent for an Advantage Ad
- • Top of Search Results with Bigger Photos
- • More Buyers
- • Best Price

Home Insurance
Quick quote estimator
