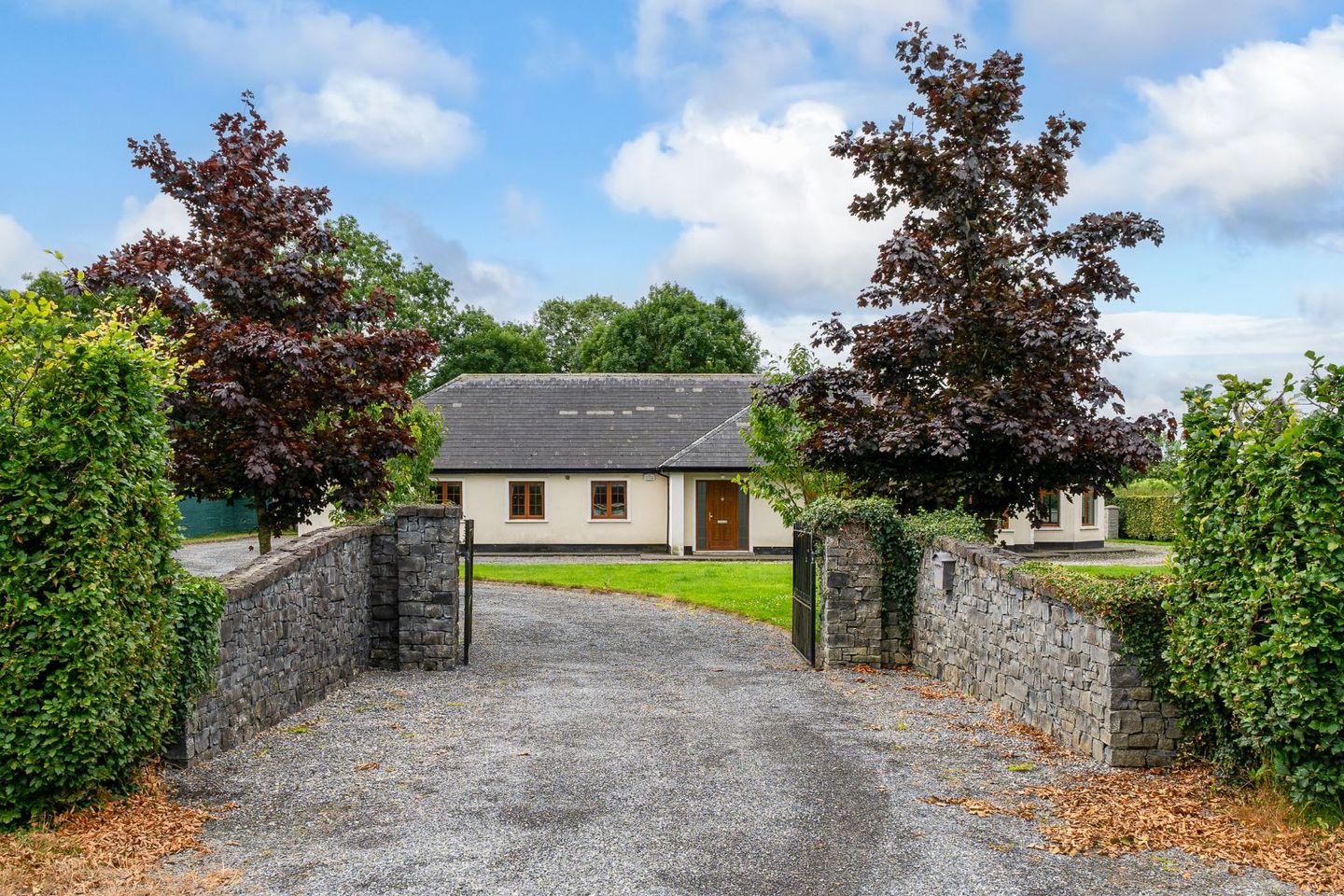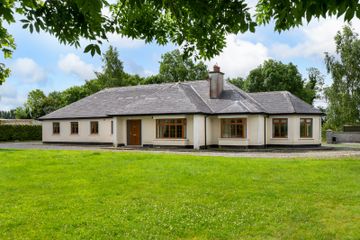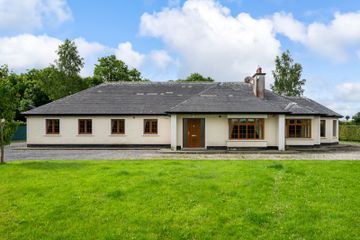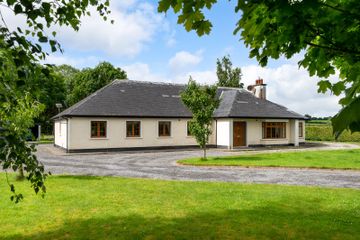



Lelagh, Rathcabbin, Rathcabbin, Co. Tipperary, R42HD90
€360,000
- Price per m²:€1,622
- Estimated Stamp Duty:€3,600
- Selling Type:By Private Treaty
- BER No:105585582
- Energy Performance:177.19 kWh/m2/yr
About this property
Highlights
- Generous Living Space (Approx. 2,386 sq.ft.)
- Large Mature Site (Approx. 0.86 Acres)
- Open-Plan Kitchen/Dining & Conservatory
- Four Well-Proportioned Bedrooms (One En-Suite)
- Multiple Bathrooms & Utility Room
Description
Midlands Real Estate are proud to introduce this exceptional four-bedroom, three-bathroom family residence, ideally positioned in Rathcabbin, Co. Tipperary, just a short drive from Birr, Banagher, and Portumna. This impressive bungalow offers spacious, well-laid-out accommodation extending to approx. 221.69 sq.m. / 2386.2513 sq.ft., thoughtfully designed to meet the needs of modern family living while preserving the beauty and privacy of the surrounding gardens. Stepping inside this impressive family bungalow you are greeted by a spacious entrance hall that sets the tone for the entire home. To your right, the bright and airy sitting room and cozy living room offer the perfect spaces for relaxing or entertaining guests. The heart of the home is the generous kitchen/dining room, flowing beautifully into a light-filled conservatory that overlooks the mature gardens — an ideal spot for morning coffee or quiet afternoons. To the left of the entrance hall, a long corridor leads to four well-proportioned bedrooms, including a large master with en-suite WC. A family bathroom, guest WC, and a practical utility room complete the layout, ensuring comfort and functionality for busy family life. An ideal property for those seeking a quality family residence with generous gardens and countryside appeal. Early viewing is strongly advised to fully appreciate all that this exceptional property has to offer. Viewings for this beautiful property are available by appointment only through the Sole Selling Agents, Midlands Real Estate. Auctioneering Firm of the Year 2024 & 2025. Accommodation Comprises Entrance Hall: 11.85m x 6.75m - Bright and spacious with solid oak flooring and natural pine doors throughout. The solid timber front door with glass side panels fills the hall with light. Matching pine skirting and architraves add warmth and character, while a classic chandelier completes this welcoming first impression. Sitting Room: 6.10m x 4.37m - Spacious and comfortable, this sitting room features a striking black cast-iron fireplace with decorative detail. A large bay window frames views of the garden while filling the room with natural light. Soft neutral walls, a cosy carpet underfoot, and a classic chandelier create a warm, inviting space. Living Room: 4.38m x 3.55m - Bright and cosy, this living room features solid timber flooring and a traditional open fireplace with a cast-iron insert and timber surround. A large window overlooks the gardens, filling the room with natural light. Neutral walls, a classic chandelier, and warm wood accents create a welcoming space for everyday family life. Kitchen/Breakfast Room: 8.18m x 4.92m - Bright and spacious, this open-plan kitchen/breakfast room features solid wood fitted units with ample storage and tiled splashbacks. Durable ceramic floor tiles run throughout, adding a clean and practical finish. A large window over the sink lets in natural light, while a cosy solid-fuel stove provides warmth and character. There’s plenty of room for family dining with a central table and direct access to the adjoining conservatory and garden views. Conservatory: 4.15m x 3.23m - This bright conservatory is finished with large wraparound windows, tiled flooring, and double doors opening to the garden. A perfect spot to relax and enjoy views of the mature hedging and lawn all year round. Bedroom 1: 5.58m x 3.70m - A spacious double bedroom with carpet flooring and two large windows for plenty of natural light. Neutral walls and timber skirting create a warm feel, while there’s ample space for free-standing furniture and a desk or dressing area. This room also benefits from an en-suite WC for added convenience. Bedroom 2: 5.90m x 3.70m - A bright double bedroom with soft carpet flooring and two large windows providing excellent natural light. Neutral walls, timber skirting, and ample floor space make it easy to arrange as a generous guest room or family bedroom. Bedroom 3: 4.70m x 3.50m - A comfortable bedroom with neutral décor, carpet flooring, and a large window overlooking the garden. Bright and versatile, it’s ideal as a child’s room, guest bedroom, or home office. Bedroom 4: 3.72m x 3.50m - A bright bedroom with garden views, neutral walls, and carpet flooring. Finished with a large window for plenty of light and space for a double bed and free-standing storage, this room works well as a family bedroom or home office. Main Bathroom: 3.50m x 2.45m - This generous main bathroom is finished to a high standard with full floor-to-ceiling tiling in a modern two-tone scheme. It features a large fitted bath with tiled surround, a separate corner shower unit with sliding doors and electric shower, and a classic white WC and pedestal sink. A round wall-mounted mirror with integrated shelf and light fitting adds practicality. The frosted window provides both privacy and natural light, while the tiled floor makes the space easy to keep clean and fresh. Guest WC: 1.52m x 1.40m - A well-finished guest WC featuring tiled flooring, a classic white pedestal sink with tiled splashback, and a matching WC. Neutral walls and a fitted wall mirror complete this convenient space for family and guests. Utility Room: 2.78m x 1.95m - A practical utility room with tiled flooring, solid fitted units, and a stainless-steel sink. There’s plumbing for a washing machine and dryer, along with generous countertop space for household tasks. A large window provides natural light and garden views. Gardens & Outside - Set on approximately 0.86 acres, the mature grounds provide a wonderful sense of privacy and space for outdoor living. A gravel driveway with stone entrance walls leads to well-maintained lawns bordered by established trees and hedging, offering shelter and seclusion. To the rear, there is a large paddock-style area ideal for family play or gardening projects, along with practical outbuildings for storage or hobby use. This superb outdoor setting combines tranquillity with excellent functionality for modern country living. Location - Rathcabbin village is a peaceful rural location with convenient access to the heritage town of Birr (approx. 15 minutes), Banagher and Portumna, both popular for river and lake activities on the River Shannon and Lough Derg. Local schools, shops, and community amenities are all within easy reach. This most attractive bungalow residence is located just a 10 minute drive from both the towns of Birr and Portumna and within easy commuting distance of Limerick. Directions For accurate directions, simply enter the Eircode R42 HD90 into Google Maps on your smartphone.
Standard features
The local area
The local area
Sold properties in this area
Stay informed with market trends
Local schools and transport

Learn more about what this area has to offer.
School Name | Distance | Pupils | |||
|---|---|---|---|---|---|
| School Name | Rathcabbin National School | Distance | 1.5km | Pupils | 61 |
| School Name | Carrig National School | Distance | 5.7km | Pupils | 59 |
| School Name | S N An Cillin | Distance | 5.8km | Pupils | 136 |
School Name | Distance | Pupils | |||
|---|---|---|---|---|---|
| School Name | Redwood National School | Distance | 6.0km | Pupils | 35 |
| School Name | Scoil Lua Naofa | Distance | 6.8km | Pupils | 21 |
| School Name | Oxmantown National School | Distance | 7.2km | Pupils | 86 |
| School Name | St Brendan's Boys Primary School | Distance | 7.5km | Pupils | 189 |
| School Name | Mercy Primary School | Distance | 7.6km | Pupils | 139 |
| School Name | St Cronan's National School | Distance | 7.6km | Pupils | 67 |
| School Name | Aglish National School | Distance | 8.2km | Pupils | 13 |
School Name | Distance | Pupils | |||
|---|---|---|---|---|---|
| School Name | St. Brendan's Community School | Distance | 7.0km | Pupils | 847 |
| School Name | Banagher College | Distance | 9.6km | Pupils | 563 |
| School Name | Borrisokane Community College | Distance | 13.1km | Pupils | 690 |
School Name | Distance | Pupils | |||
|---|---|---|---|---|---|
| School Name | Portumna Community School | Distance | 13.3km | Pupils | 493 |
| School Name | Cistercian College | Distance | 19.3km | Pupils | 279 |
| School Name | Coláiste Naomh Cormac | Distance | 21.8km | Pupils | 306 |
| School Name | Gallen Community School Ferbane | Distance | 22.4km | Pupils | 433 |
| School Name | Colaiste Phobáil Ros Cré | Distance | 22.8km | Pupils | 595 |
| School Name | Mercy College | Distance | 25.8km | Pupils | 162 |
| School Name | Ardscoil Mhuire | Distance | 28.5km | Pupils | 481 |
Type | Distance | Stop | Route | Destination | Provider | ||||||
|---|---|---|---|---|---|---|---|---|---|---|---|
| Type | Bus | Distance | 6.9km | Stop | Lorrha | Route | 322 | Destination | Nenagh | Provider | Tfi Local Link Tipperary |
| Type | Bus | Distance | 6.9km | Stop | Lorrha | Route | 322 | Destination | Portumna | Provider | Tfi Local Link Tipperary |
| Type | Bus | Distance | 7.5km | Stop | Birr | Route | 843 | Destination | Tullamore Hospital | Provider | Kearns Transport |
Type | Distance | Stop | Route | Destination | Provider | ||||||
|---|---|---|---|---|---|---|---|---|---|---|---|
| Type | Bus | Distance | 7.5km | Stop | Birr | Route | Um02 | Destination | Kingsbury, Stop 5114 | Provider | Kearns Transport |
| Type | Bus | Distance | 7.5km | Stop | Birr | Route | 323x | Destination | Birr | Provider | Bus Éireann |
| Type | Bus | Distance | 7.5km | Stop | Birr | Route | 847 | Destination | Bachelors Walk | Provider | Kearns Transport |
| Type | Bus | Distance | 7.5km | Stop | Birr | Route | 847 | Destination | Dublin Airport | Provider | Kearns Transport |
| Type | Bus | Distance | 7.5km | Stop | Birr | Route | 72 | Destination | Athlone | Provider | Bus Éireann |
| Type | Bus | Distance | 7.5km | Stop | Birr | Route | 845 | Destination | Earlsfort Terrace, Stop 1013 | Provider | Kearns Transport |
| Type | Bus | Distance | 7.5km | Stop | Birr | Route | 844 | Destination | Birr, Stop 152101 | Provider | Kearns Transport |
Your Mortgage and Insurance Tools
Check off the steps to purchase your new home
Use our Buying Checklist to guide you through the whole home-buying journey.
Budget calculator
Calculate how much you can borrow and what you'll need to save
A closer look
BER Details
BER No: 105585582
Energy Performance Indicator: 177.19 kWh/m2/yr
Statistics
- 08/07/2025Entered
- 7,443Property Views
Daft ID: 16207942

