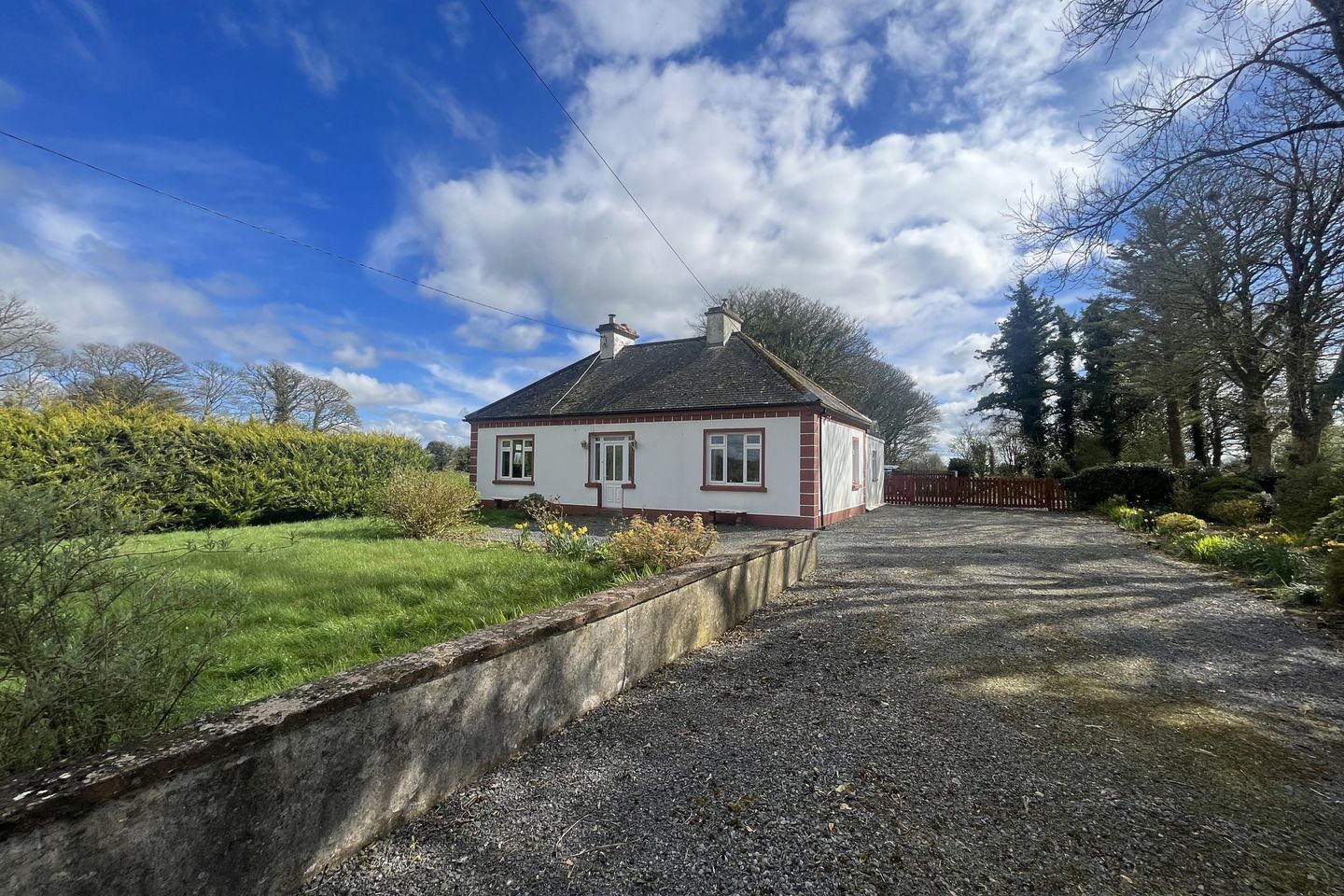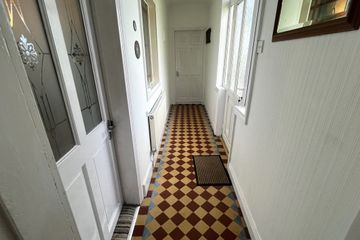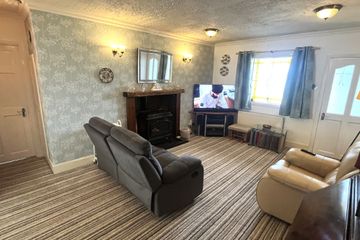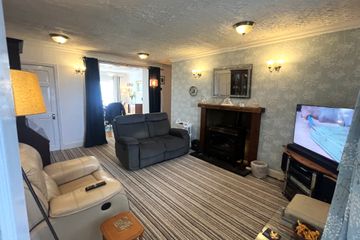


+14

18
Lissatava, Hollymount, Claremorris, Co. Mayo, F12VX58
€200,000
3 Bed
2 Bath
123 m²
Bungalow
Description
- Sale Type: For Sale by Private Treaty
- Overall Floor Area: 123 m²
A 3-bedroom bungalow situated at Lissatava, Hollymount, Claremorris, Co. Mayo. This property extends to circa 1324 sq. ft. and sits on a site of circa 0.378 acres. It is in a quiet rural location, yet only 5km from Hollymount, and 9km from Claremorris.
Some of its features include tiled flooring in entrance hallway, oil-fired stove in living room, fully fitted kitchen with an electric & gas hob, solid oak timber floors in dining room, tiled flooring in sun room, carpeted flooring in bedrooms, main bedroom with dual aspect windows and solid fuel stove, back hallway fully tiled, double glazed pvc windows, oil fired central heating, front and rear mature landscaped gardens, gravelled driveway, large shed to the rear of the property.
The accommodation comprises of Entrance Hallway, Living Room, Kitchen, Dining Room, Sun Room, 3 Bedrooms, 1 Walk in wardrobe/Ensuite, 1 Bathroom, Utility Room/Guest WC., Back Hallway, Shed to the rear of the property.
This is an ideal family home and viewing is highly recommended.
MEASUREMENTS AND FEATURES:
Entrance Hallway 4.777 x 0.992
Tiled floors, coving to ceiling, 1 radiator.
Living Room 5.118 x 3.56
Carpeted flooring, oil-fired stove, coving to
ceiling, 1 radiator.
Kitchen 3.678 x 3.27
Fully fitted kitchen with integrated double oven,
ceramic hob – electric & gas, extractor fan, dishwasher, fridge freezer,
tiled flooring, tiled splash back area, coving to ceiling.
Dining Room 3.677x 2.880
Solid oak timber floors, coving to ceiling,
1 radiator.
Sun Room 4.126 x 2.224
Tiled flooring, 1 radiator.
Bedroom 1 3.306 x 2.758
Carpeted flooring, coving to ceiling, built-in
wardrobe, 1 radiator.
Bedroom 2 3.214 x 2.876
Carpeted flooring, built-in wardrobe, coving to
ceiling, 1 radiator.
Bedroom 3 3.90 x 3.591
Carpeted flooring, coving to ceiling, fireplace
with solid fuel stove, dual aspect windows,1 radiator.
Walk in Wardrobe/Ensuite 3.87 x 2.54
Carpeted flooring, fitted units, includes
shower unit and wash hand basin.
Bathroom 2.772 x 1.89
Tiled floors, walls semi-tiled, wc, wash hand basin,
bath, 1 radiator.
Utility Room/Guest WC 2.93 x 1.96
Fully tiled, wc, wash hand basin, shower, plumbed for
washing machine and dryer,
Back hallway 2.96 x 1.425
Tiled floors and walls.
Outside
Shed 10.00 x 4.00
DIRECTIONS:
From Claremorris, take the Ballinrobe Road (R331). Drive for approximately 3.5km. Turn left for 95m, turn right for 4 km, turn right again for 400 m and the property is on your left hand side. Look out for the DNG Gilligan sign F12 VX58

Can you buy this property?
Use our calculator to find out your budget including how much you can borrow and how much you need to save
Property Features
- 3-bedroom bungalow. Extends to circa 1324 sq ft.
- Sits on a c. 0.378 acre site.
- Tiled flooring in entrance hallway.
- Oil-fired stove in living room.
- Fully fitted kitchen with an electric & gas hob. Solid oak timber floors in dining room.
- Tiled flooring in sun room. Back hallway fully tiled.
- Carpeted flooring in bedrooms. Main bedroom with dual aspect windows and solid fuel stove.
- Double glazed pvc windows. Oil fired central heating.
- Front and rear mature landscaped gardens, with a gravelled driveway.
- Large shed to the rear of the property.
Map
Map
Local AreaNEW

Learn more about what this area has to offer.
School Name | Distance | Pupils | |||
|---|---|---|---|---|---|
| School Name | Lehinch National School | Distance | 1.5km | Pupils | 8 |
| School Name | Gortskehy National School | Distance | 3.4km | Pupils | 78 |
| School Name | Roundfort National School | Distance | 4.2km | Pupils | 80 |
School Name | Distance | Pupils | |||
|---|---|---|---|---|---|
| School Name | S N Teach Caoin | Distance | 5.0km | Pupils | 45 |
| School Name | Ballindine National School | Distance | 6.4km | Pupils | 119 |
| School Name | Robeen National School | Distance | 6.9km | Pupils | 98 |
| School Name | Cloghans Hill National School | Distance | 7.9km | Pupils | 4 |
| School Name | Claremorris Boys National School | Distance | 8.0km | Pupils | 113 |
| School Name | Belmont National School | Distance | 8.2km | Pupils | 37 |
| School Name | Convent Primary School | Distance | 8.5km | Pupils | 237 |
School Name | Distance | Pupils | |||
|---|---|---|---|---|---|
| School Name | Mount St Michael | Distance | 8.8km | Pupils | 420 |
| School Name | Coláiste Cholmáin | Distance | 9.7km | Pupils | 400 |
| School Name | Ballinrobe Community School | Distance | 11.3km | Pupils | 771 |
School Name | Distance | Pupils | |||
|---|---|---|---|---|---|
| School Name | Balla Secondary School | Distance | 17.4km | Pupils | 422 |
| School Name | Coláiste Mhuire | Distance | 19.7km | Pupils | 95 |
| School Name | High Cross College | Distance | 20.6km | Pupils | 0 |
| School Name | St. Jarlath's College | Distance | 20.9km | Pupils | 587 |
| School Name | Presentation College | Distance | 21.0km | Pupils | 499 |
| School Name | St. Brigid's School | Distance | 21.1km | Pupils | 391 |
| School Name | Dunmore Community School | Distance | 21.1km | Pupils | 324 |
Type | Distance | Stop | Route | Destination | Provider | ||||||
|---|---|---|---|---|---|---|---|---|---|---|---|
| Type | Bus | Distance | 4.1km | Stop | Roundfort | Route | 442 | Destination | Castlebar | Provider | Bus Éireann |
| Type | Bus | Distance | 4.1km | Stop | Roundfort | Route | 442 | Destination | Castlebar | Provider | Bus Éireann |
| Type | Bus | Distance | 4.3km | Stop | Hollymount | Route | 442 | Destination | Castlebar | Provider | Bus Éireann |
Type | Distance | Stop | Route | Destination | Provider | ||||||
|---|---|---|---|---|---|---|---|---|---|---|---|
| Type | Bus | Distance | 4.3km | Stop | Hollymount | Route | 442 | Destination | Castlebar | Provider | Bus Éireann |
| Type | Bus | Distance | 4.4km | Stop | Filling Station | Route | 431 | Destination | Emo Oil Station | Provider | Tfi Local Link Galway |
| Type | Bus | Distance | 4.4km | Stop | Filling Station | Route | 431 | Destination | Carraroe, Stop 631171 | Provider | Tfi Local Link Galway |
| Type | Bus | Distance | 4.4km | Stop | Filling Station | Route | 431 | Destination | Train Station Road | Provider | Tfi Local Link Galway |
| Type | Bus | Distance | 6.3km | Stop | Ballindine | Route | 64 | Destination | Derry | Provider | Bus Éireann |
| Type | Bus | Distance | 6.3km | Stop | Ballindine | Route | 52 | Destination | Ballina | Provider | Bus Éireann |
| Type | Bus | Distance | 6.3km | Stop | Ballindine | Route | 64 | Destination | Sligo | Provider | Bus Éireann |
Property Facilities
- Parking
- Oil Fired Central Heating
BER Details

BER No: 112267901
Energy Performance Indicator: 292.97 kWh/m2/yr
Statistics
04/04/2024
Entered/Renewed
2,870
Property Views
Check off the steps to purchase your new home
Use our Buying Checklist to guide you through the whole home-buying journey.

Daft ID: 119240880
Contact Agent

Fintan Gilligan MIPAV REV
094 93 71395Thinking of selling?
Ask your agent for an Advantage Ad
- • Top of Search Results with Bigger Photos
- • More Buyers
- • Best Price

Home Insurance
Quick quote estimator
