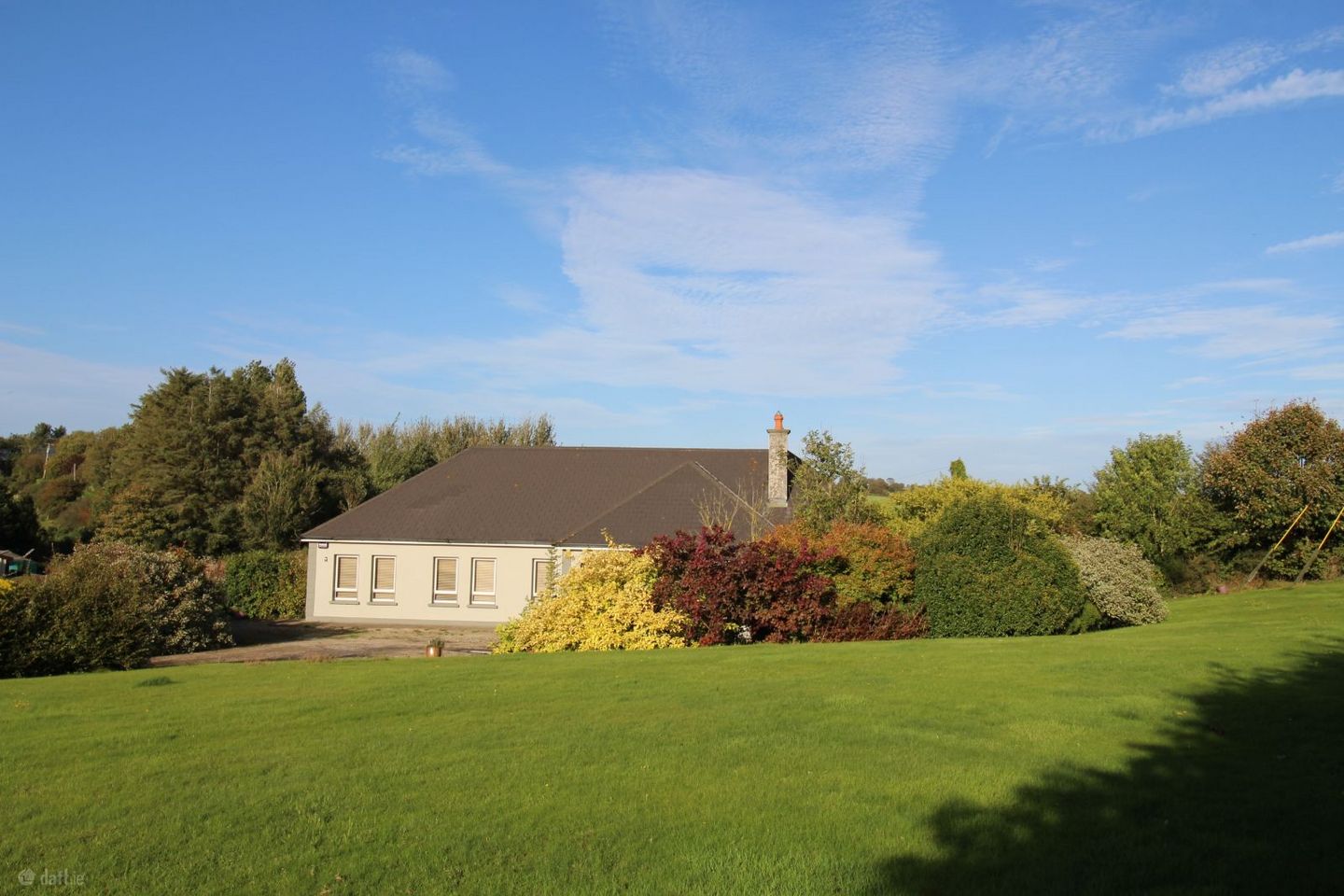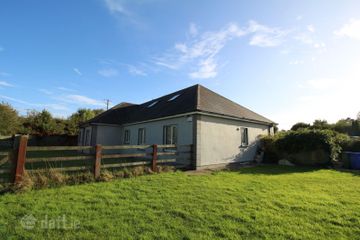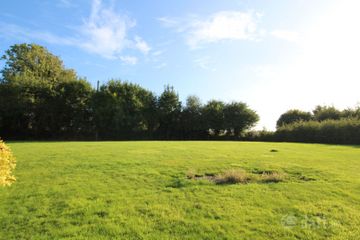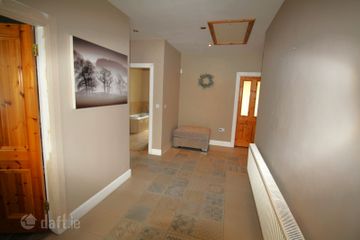



Meadow Lane, 3 Ballinroad, Oulart, Co. Wexford, Y25D953
€475,000
- Price per m²:€2,448
- Estimated Stamp Duty:€4,750
- Selling Type:By Private Treaty
- BER No:118769793
- Energy Performance:187.72 kWh/m2/yr
About this property
Highlights
- Oil Fired Central Heating
- Sewerage – Septic Tank
- Water – Shared Well
Description
Top Class Four Bedroom Detached Bungalow Discover Your Forever Home on Meadow Lane. A Classically Styled Bungalow with Modern Design. Kinsella Estates Gorey & Carnew take great pleasure in offering Meadow Lane, 3 Ballinroad, Oulart, Co. Wexford. to the market, a charming detached bungalow located in the serene setting of Oulart, Co. Wexford. Welcome to Meadow Lane Set in the serene surroundings of Ballinroad this property is just moments away from the picturesque and historic village of Oulart known for its rich heritage. This spacious bungalow set on 1.03 acres presents a unique opportunity to secure a home in one of Wexford’s most sought-after locations. The property benefits from a welcoming community atmosphere with Oulart Village offering a primary school (infants to 6th Class), creches, sporting clubs, traditional pubs and local shops. Perfectly situated it is approximately 15 minutes’ drive to Gorey, Enniscorthy and Wexford town whilst also providing excellent access to the Dublin motorway. Combing the best of both worlds this home enjoys a peaceful countryside setting with the added bonus of being within easy reach of some of the Sunny South East’s finest beaches. Ideal for families, commuter’s or those seeking a lifestyle change with the charm of rural living. The home is very spacious, and the layout is designed for both family life and entertaining with a beautiful flow between the living spaces. Gourmet kitchen – The heart of the home is the expansive 8m x 3.9m kitchen. Timber floor, granite worktops, fitted kitchen units, island unit, recessed lighting this space is a chef’s dream and the perfect setting for family meals and social gatherings. A convenient separate utility room with a backdoor and W/c adds to the practicality of this area. Two welcoming reception areas – relax and unwind in the living room featuring timber floor, recessed lighting, marble fireplace and a bay window that fills the space with natural light. A dining room area that provides an additional versatile space. Four generously sized bedrooms all with timber flooring. The master includes a built-in wardrobe and a private ensuite bathroom offering a serene sanctuary at the end of the day. A dedicated office space provides an ideal setting for remote work or study. The property is fully enclosed with privacy on all sides. There is ample parking to the front of the property. The garden to the front of the property is well maintained with mature shrubbery offering privacy and the beauty of open space with a hidden seating area to the side. To the rear of the property a secure fenced in area provides privacy and safety while further land beyond presents the perfect canvas for those with a passion for gardening with ample room to create your own outdoor haven. Seeking offers in excess of €475,000. BER: C2, 118769793 187.72kWh, Eircode: Y25 D953 House Size: 194.16 Sq. Mt. (2,090 Sq. Ft) Site Size: 0.42 Hectares (1.03 Acre) Folio Number: WX50049F Co Ordinates: 52 32’ 25” N 6 24’ 35” W The auctioneer strongly recommends viewing of same. ACCOMMODATION Ground Floor Entrance Hall: Tiled Floor Recessed Lights Stira Stairs Kitchen: 8m x 3.9m Granite Splash Back Timber Floor Granite Worktop Quality Fitted Units Recessed Lights Island Utility Room: 3.4m x 1.9m Back Door W/c Living Room: 5.3m x 4.4m Timber Floor Feature Marble Timber Fireplace Recessed Lights Bay Window Dining Room: 4.3m x 3.4m Timber Floor Recessed Lights Master Bedroom: 3.6m x 3.4m Timber Floor Built in Wardrobe Ensuite Bedroom 2: 3.8m x 3.5m Timber Floor Built in Wardrobe Bedroom 3: 3.4m x 3.4m Timber Floor Bedroom 4: 3.4m x 3.1m Timber Floor Bathroom: 3.2m x 2.9m Tiled Floor & Splashback Separate Shower Unit Office: 3.1m x 1.9m Timber Floor
The local area
The local area
Sold properties in this area
Stay informed with market trends
Local schools and transport

Learn more about what this area has to offer.
School Name | Distance | Pupils | |||
|---|---|---|---|---|---|
| School Name | Oulart National School | Distance | 2.7km | Pupils | 138 |
| School Name | Kilnamanagh National School | Distance | 3.1km | Pupils | 35 |
| School Name | Boolavogue National School | Distance | 3.6km | Pupils | 90 |
School Name | Distance | Pupils | |||
|---|---|---|---|---|---|
| School Name | Monageer National School | Distance | 4.8km | Pupils | 130 |
| School Name | Ballaghkeene National School | Distance | 4.9km | Pupils | 142 |
| School Name | Court National School | Distance | 5.7km | Pupils | 110 |
| School Name | Kilmuckridge National School | Distance | 8.3km | Pupils | 205 |
| School Name | St Edan's National School | Distance | 8.9km | Pupils | 30 |
| School Name | Glenbrien National School | Distance | 9.0km | Pupils | 96 |
| School Name | Naomh Maodhog National School | Distance | 9.6km | Pupils | 301 |
School Name | Distance | Pupils | |||
|---|---|---|---|---|---|
| School Name | Coláiste An Átha | Distance | 8.5km | Pupils | 366 |
| School Name | Coláiste Bríde | Distance | 10.4km | Pupils | 753 |
| School Name | St Mary's C.b.s. | Distance | 11.2km | Pupils | 772 |
School Name | Distance | Pupils | |||
|---|---|---|---|---|---|
| School Name | Meanscoil Gharman | Distance | 11.9km | Pupils | 228 |
| School Name | Enniscorthy Community College | Distance | 12.0km | Pupils | 472 |
| School Name | Creagh College | Distance | 18.1km | Pupils | 1067 |
| School Name | Gorey Community School | Distance | 18.6km | Pupils | 1536 |
| School Name | Gorey Educate Together Secondary School | Distance | 19.1km | Pupils | 260 |
| School Name | Loreto Secondary School | Distance | 20.5km | Pupils | 930 |
| School Name | Selskar College (coláiste Sheilscire) | Distance | 20.6km | Pupils | 390 |
Type | Distance | Stop | Route | Destination | Provider | ||||||
|---|---|---|---|---|---|---|---|---|---|---|---|
| Type | Bus | Distance | 2.5km | Stop | Oulart | Route | 884 | Destination | Main Street | Provider | Wexford Bus |
| Type | Bus | Distance | 5.0km | Stop | Ballyedmond | Route | 886 | Destination | Boolavogue | Provider | Matthew Whelan Mini Bus Hire |
| Type | Bus | Distance | 5.0km | Stop | Ballyedmond | Route | 884 | Destination | Redmond Square | Provider | Wexford Bus |
Type | Distance | Stop | Route | Destination | Provider | ||||||
|---|---|---|---|---|---|---|---|---|---|---|---|
| Type | Bus | Distance | 5.1km | Stop | Ballaghkeen | Route | 884 | Destination | Redmond Square | Provider | Wexford Bus |
| Type | Bus | Distance | 5.1km | Stop | Ballaghkeen | Route | 884 | Destination | Main Street | Provider | Wexford Bus |
| Type | Bus | Distance | 5.6km | Stop | Courtballyedmond | Route | 884 | Destination | Redmond Square | Provider | Wexford Bus |
| Type | Bus | Distance | 8.6km | Stop | Kilmuckridge | Route | 379 | Destination | Wexford | Provider | Bus Éireann |
| Type | Bus | Distance | 8.6km | Stop | Kilmuckridge | Route | 872 | Destination | Kilmuckridge | Provider | Michael Gray Coach Hire |
| Type | Bus | Distance | 8.6km | Stop | Kilmuckridge | Route | 379 | Destination | Wexford | Provider | Bus Éireann |
| Type | Bus | Distance | 9.3km | Stop | Ferns | Route | 2 | Destination | Wexford | Provider | Bus Éireann |
Your Mortgage and Insurance Tools
Check off the steps to purchase your new home
Use our Buying Checklist to guide you through the whole home-buying journey.
Budget calculator
Calculate how much you can borrow and what you'll need to save
BER Details
BER No: 118769793
Energy Performance Indicator: 187.72 kWh/m2/yr
Ad performance
- Date listed10/10/2025
- Views3,612
- Potential views if upgraded to an Advantage Ad5,888
Similar properties
€495,000
Wells Cottage, Ballyedmond, Gorey, Co. Wexford, Y25PF884 Bed · 2 Bath · Detached€495,000
Monawilling Upper, Oulart, Kilnamanagh, Co. Wexford, Y25C9905 Bed · 5 Bath · Detached€549,000
Ballymurragh, Wells, Ballyedmond, Co. Wexford, Y25K2354 Bed · 4 Bath · Detached€695,000
Ballymotey More, Enniscorthy, Co. Wexford, Y21Y7X84 Bed · 3 Bath · Detached
Daft ID: 16313812

