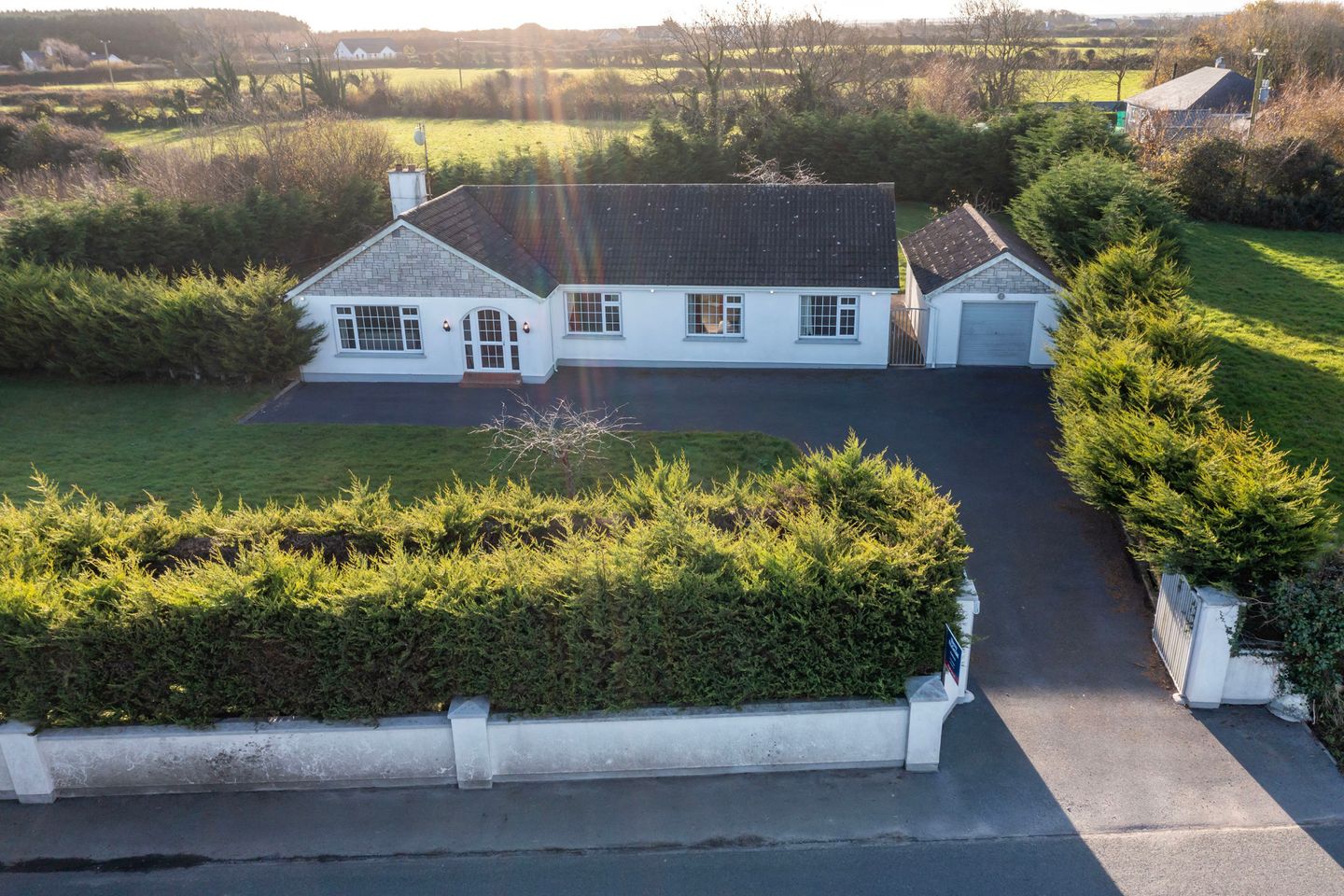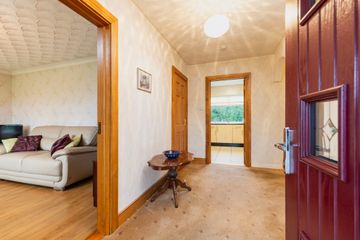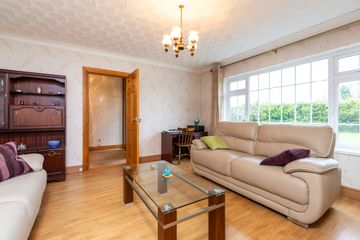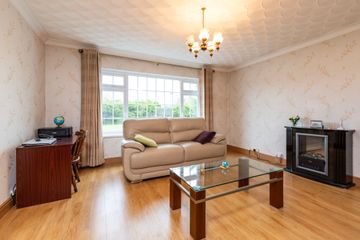


+27

31
Moortown, Tomhaggard, Kilmore, Co Wexford, Y35R1W0
€295,000
4 Bed
1 Bath
125 m²
Detached
Description
- Sale Type: For Sale by Private Treaty
- Overall Floor Area: 125 m²
Moortown is a home that ticks a lot of boxes. It is a 125 sqm detached four bedroom bungalow with generously proportioned rooms, a detached garage and on a south-facing site (approx. 0.57 acres). In terms of location, this house offers easy access to villages such as Kilmore and Bridgetown, is an easy drive into Wexford Town, and easily joins all the main road arteries in Wexford.
There are two reception rooms, the living room with open fire and the dining room with open fire and back boiler is to the rear and is accessed from the kitchen. The kitchen is south facing so apart from having a nice view over the garden, there is sun there most of the day.
The house would benefit from some cosmetic upgrading, but is a solid home in a great location. Definitely one worth a viewing.
127 sqm detached bungalow with four bedrooms, large easily accessed attic space, tarmac drive to front, concrete paths all around, south facing to the rear, detached garage 27 sqm, huge attic space with easy access. Back boiler and OFCH.
Porch 2.2m x 1.5m. with tiled floor
Entrance Hall 3.9m x 2m. with carpet flooring and hot press to the rear
Living Room 4.6m x 4.6m. with laminate flooring, ceiling coving and front facing window
Hot Press 1.1m x 1.1m. with shelving
Kitchen 4.2m x 3m. fully tiled with (mostly) waist level units, built in eye-level oven, 4 ring electric hob plus 2 gas ring hob
Dining Room 4.2m x 3.3m. accessed from the kitchen, with open fire (back boiler) and bult-in wall units around the fire. Laminate flooring.
Utility Room 3m x 2.1m. fully tiled, with waist and eye-level units, plumbed and with rear door
Rear Corridor 7.8m x 1m. with carpet flooring and attic access
Bedroom 1 3.5m x 2.7m. with carpet flooring
Bedroom 2 3.3m x 2.7m. with carpet flooring, and wall-to-wall built-in units (2.7m)
Bedroom 3 4m x 2.7m. with carpet flooring
Bedroom 4 3.7m x 3m. rear-facing room. Carpet flooring, built in storage around bedhead plus built in wardrobe.
WC 3m x 0.9m. fully tiled with WC
Bathroom 3m x 2.4m. fully tiled with WHB, bath and shower (electric) unit.
Attic floor is sheeted the full CHAR_LENGTH(approx. 17m) and with power
Detached Garage 7.3m x 3.7m. single block with concrete floor, up-and-over door to front, side door and two windows. Has power.

Can you buy this property?
Use our calculator to find out your budget including how much you can borrow and how much you need to save
Property Features
- 125 sqm detached bungalow
- Standing on south facing site of approx. 0.57 acres
- Separate living and dining room
- 4 bedrooms, 1 bathroom
- Great attic space (floored and with easy access)
- Detached garage of some 27 sqm
- Back boiler system with OFCH, septic tank
Map
Map
Local AreaNEW

Learn more about what this area has to offer.
School Name | Distance | Pupils | |||
|---|---|---|---|---|---|
| School Name | At Fintan's National School | Distance | 3.4km | Pupils | 115 |
| School Name | Kilmore National School | Distance | 3.7km | Pupils | 327 |
| School Name | Our Lady's Island National School | Distance | 7.2km | Pupils | 116 |
School Name | Distance | Pupils | |||
|---|---|---|---|---|---|
| School Name | Piercestown National School | Distance | 7.8km | Pupils | 213 |
| School Name | Tagoat National School | Distance | 8.0km | Pupils | 81 |
| School Name | Murrintown National School | Distance | 8.0km | Pupils | 227 |
| School Name | Rathangan National School | Distance | 8.5km | Pupils | 237 |
| School Name | Kilrane National School | Distance | 10.0km | Pupils | 356 |
| School Name | S N Clochar Mhuire | Distance | 10.1km | Pupils | 190 |
| School Name | Wexford Educate Together National School | Distance | 12.5km | Pupils | 212 |
School Name | Distance | Pupils | |||
|---|---|---|---|---|---|
| School Name | Bridgetown College | Distance | 4.0km | Pupils | 604 |
| School Name | Christian Brothers Secondary School | Distance | 13.2km | Pupils | 709 |
| School Name | St. Peter's College | Distance | 13.3km | Pupils | 785 |
School Name | Distance | Pupils | |||
|---|---|---|---|---|---|
| School Name | Presentation Secondary School | Distance | 13.5km | Pupils | 922 |
| School Name | Selskar College (coláiste Sheilscire) | Distance | 14.0km | Pupils | 374 |
| School Name | Loreto Secondary School | Distance | 14.3km | Pupils | 906 |
| School Name | Coláiste Abbáin | Distance | 24.9km | Pupils | 410 |
| School Name | Meanscoil Gharman | Distance | 28.0km | Pupils | 228 |
| School Name | Ramsgrange Community School | Distance | 28.9km | Pupils | 625 |
| School Name | St Mary's C.b.s. | Distance | 31.7km | Pupils | 754 |
Type | Distance | Stop | Route | Destination | Provider | ||||||
|---|---|---|---|---|---|---|---|---|---|---|---|
| Type | Bus | Distance | 1.2km | Stop | Tenacre Cross | Route | 383 | Destination | Wexford | Provider | Bus Éireann |
| Type | Bus | Distance | 1.2km | Stop | Tenacre Cross | Route | 383 | Destination | Wexford | Provider | Bus Éireann |
| Type | Bus | Distance | 2.3km | Stop | Boleys Cross | Route | 383 | Destination | Wexford | Provider | Bus Éireann |
Type | Distance | Stop | Route | Destination | Provider | ||||||
|---|---|---|---|---|---|---|---|---|---|---|---|
| Type | Bus | Distance | 2.3km | Stop | Boleys Cross | Route | 383 | Destination | Wexford | Provider | Bus Éireann |
| Type | Bus | Distance | 3.0km | Stop | Ballycogley | Route | 383 | Destination | Wexford | Provider | Bus Éireann |
| Type | Bus | Distance | 3.1km | Stop | Ballycogley | Route | 383 | Destination | Wexford | Provider | Bus Éireann |
| Type | Bus | Distance | 3.8km | Stop | Kilmore | Route | 390 | Destination | Wexford Redmond Sq | Provider | Wexford Bus |
| Type | Bus | Distance | 3.8km | Stop | Kilmore | Route | 390 | Destination | Kilmore Quay | Provider | Wexford Bus |
| Type | Bus | Distance | 3.8km | Stop | Greenfield | Route | 378 | Destination | Wexford | Provider | Bus Éireann |
| Type | Bus | Distance | 3.9km | Stop | Greenfield | Route | 378 | Destination | Carna | Provider | Bus Éireann |
BER Details

BER No: 116998535
Energy Performance Indicator: 245.66 kWh/m2/yr
Statistics
17/04/2024
Entered/Renewed
4,846
Property Views
Check off the steps to purchase your new home
Use our Buying Checklist to guide you through the whole home-buying journey.

Daft ID: 118660756


John Radford
0539146046Thinking of selling?
Ask your agent for an Advantage Ad
- • Top of Search Results with Bigger Photos
- • More Buyers
- • Best Price

Home Insurance
Quick quote estimator
