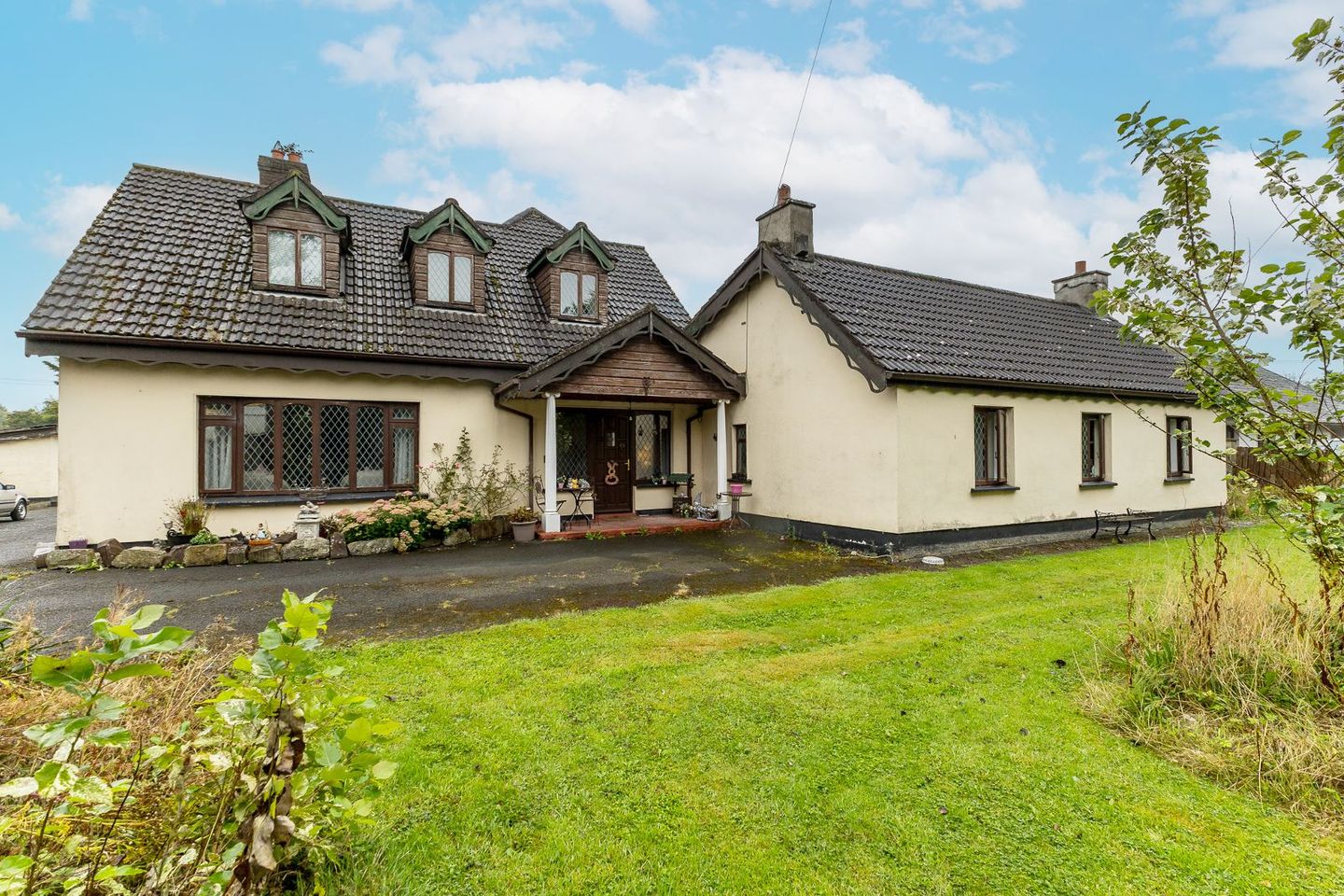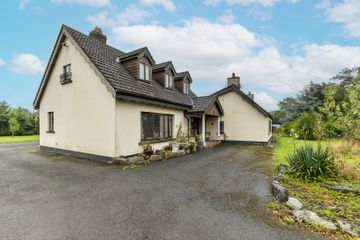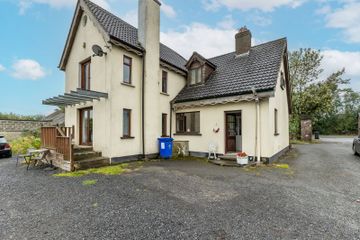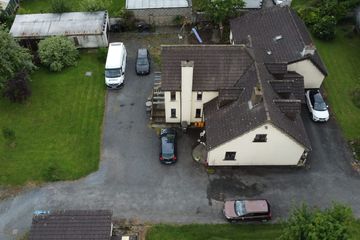



Primatestown, Ashbourne, Co. Meath, A84D860
€750,000
- Price per m²:€2,443
- Estimated Stamp Duty:€7,500
- Selling Type:By Private Treaty
- BER No:117710855
- Energy Performance:386.25 kWh/m2/yr
About this property
Highlights
- c.3300 sq.ft of living accommodation with character and charm ( needing some modernizing and upgrading )
- Mature gardens with a workshop and shed.
- c.1/2 acre hardcore yard with established commercial usage.
- Located at the Primatestown traffic lights on the N2, within c.3.5 miles of Ashbourne Town and the M2 motorway.
Description
House and Commercial Yard on the N2 For Sale. This spacious property has c.3300 sq.ft / 306.58 sq.m of living accommodation in need of some upgrading. Set behind high stone walls and electric gates on a c.½ acre of mature gardens with a c.56 sq.m workshop . Located on the N2, c.5 km north of Ashbourne Town and the M2. The house needs some upgrading. The rear c. ½ acre hardcore yard has established commercial usage and is suitable for many uses. Accommodation 306.58 sq.m Ent Hall : 14’ x 10’6” with mahogany stairwell, coving & center-rose, varnished timber floor, double doors open to Lounge : 18’7” x 15’1” bright room with large picture window, solid timber flooring, marble fireplace with antique pine surround, picture rail, coving & center-rose. Kitchen : 11’4” x 10’4” wide range of floor & eye level country cottage style units, beamed ceiling. Utility : 9’11” x 6’10” plumbed for washer & dryer, stainless steel sink unit, exit door to rear. Dining-room :13’11” x 14’10” beamed ceiling, sliding patio door to side, arch to : Sun-room : 15’ x 13’ open fireplace and double doors to rear garden. Bathroom : 11’x 9’1” ceramic tiled floor, antique suite inc. raised stand alone bath with chrome shower fitting. ( 1930’s cottage section with high ceilings) Rear hall : 15’9” x 5’5” WC : 7’1” x 3’5” L shaped room wc, whb. Bedroom 1 : 9’11” x 9’6” with built in wardrobes. Ensuite : 7’2” x 3’8” wc, whb, tiled electric shower. Bedroom 2: 13’4” x 8’8” double room Family-room : 15’ x 13’ high beamed ceiling, feature stone fireplace, stone arch to: T.V. Room : 12’ x 13’ high beamed ceiling, sliding patio door to private garden. Upstairs Landing : varnished timber flooring, pine stairs to : Attic room : 16’6” x 8’9” pine walls & ceiling, velux window & circular window. Bedroom 3 : 14’7” x 8’1” single with built in wardrobe & storage area. Bedroom 4 : 19’ x 15’7” double with double doors to balcony ( unfinished ) Ensuite : 9’ x 8’4” wc, whb, shower Bedroom 5 : 21’8” x 12’8” Master bedroom, filled with natural light from 2 dormer windows to front & rear, built in storage space, walk in wardrobe (6’ x 6’). Ensuite : 12’9” x 7’3” varnished timber floor, wc, whb, tiled electric shower. Outside To the front of the house is a high wall and piers with Achill stone finish and electric security gates, ensuring privacy and noise reduction. A tarmac drive runs to the side and around the rear of the house. A storage shed 15’x’15’ is at one side and a workshop / garage ( 40’ x 15’ ) at the other with electric sockets. The site extends to c.1/2 acre with mature trees marking the boundary to one side and the rear. To the rear of the house is a separate hardcore yard with its own entrance beside the house. This has established commercial usage and is suitable for many uses, including parking of trucks / trailers, cabins etc.
The local area
The local area
Sold properties in this area
Stay informed with market trends
Local schools and transport

Learn more about what this area has to offer.
School Name | Distance | Pupils | |||
|---|---|---|---|---|---|
| School Name | Cushinstown National School | Distance | 1.9km | Pupils | 66 |
| School Name | St Andrew's Curragha | Distance | 2.2km | Pupils | 112 |
| School Name | Garristown National School | Distance | 3.6km | Pupils | 187 |
School Name | Distance | Pupils | |||
|---|---|---|---|---|---|
| School Name | Ashbourne Educate Together National School | Distance | 5.3km | Pupils | 410 |
| School Name | Ashbourne Community National School | Distance | 5.5km | Pupils | 303 |
| School Name | Rathfeigh National School | Distance | 5.5km | Pupils | 81 |
| School Name | Gaelscoil Na Mí | Distance | 5.6km | Pupils | 283 |
| School Name | St Paul's National School Ratoath | Distance | 6.2km | Pupils | 576 |
| School Name | St Declan's National School Ashbourne | Distance | 6.3km | Pupils | 647 |
| School Name | Ratoath Junior National School | Distance | 6.3km | Pupils | 244 |
School Name | Distance | Pupils | |||
|---|---|---|---|---|---|
| School Name | De Lacy College | Distance | 5.7km | Pupils | 913 |
| School Name | Ratoath College | Distance | 6.6km | Pupils | 1112 |
| School Name | Ashbourne Community School | Distance | 6.8km | Pupils | 1111 |
School Name | Distance | Pupils | |||
|---|---|---|---|---|---|
| School Name | Coláiste Rioga | Distance | 8.6km | Pupils | 193 |
| School Name | Community College Dunshaughlin | Distance | 8.7km | Pupils | 1135 |
| School Name | St. Peter's College | Distance | 15.6km | Pupils | 1227 |
| School Name | Franciscan College | Distance | 15.9km | Pupils | 354 |
| School Name | Le Chéile Secondary School | Distance | 16.2km | Pupils | 959 |
| School Name | Coláiste Ghlór Na Mara | Distance | 16.3km | Pupils | 500 |
| School Name | Bremore Educate Together Secondary School | Distance | 16.4km | Pupils | 836 |
Type | Distance | Stop | Route | Destination | Provider | ||||||
|---|---|---|---|---|---|---|---|---|---|---|---|
| Type | Bus | Distance | 1.7km | Stop | Kilmoon Cross | Route | 103x | Destination | U C D Belfield | Provider | Bus Éireann |
| Type | Bus | Distance | 1.7km | Stop | Kilmoon Cross | Route | 103x | Destination | St. Stephen's Green | Provider | Bus Éireann |
| Type | Bus | Distance | 1.7km | Stop | Kilmoon Cross | Route | 105 | Destination | Parkway Station | Provider | Bus Éireann |
Type | Distance | Stop | Route | Destination | Provider | ||||||
|---|---|---|---|---|---|---|---|---|---|---|---|
| Type | Bus | Distance | 1.7km | Stop | Kilmoon Cross | Route | Um03 | Destination | Maynooth University, Stop 103431 | Provider | Streamline Coaches |
| Type | Bus | Distance | 1.7km | Stop | Kilmoon Cross | Route | Dk01 | Destination | Dunshaughlin, Stop 104651 | Provider | Royal Breffni Tours Ltd |
| Type | Bus | Distance | 1.8km | Stop | Kilmoon Cross | Route | 105 | Destination | Drogheda | Provider | Bus Éireann |
| Type | Bus | Distance | 1.8km | Stop | Kilmoon Cross | Route | Um03 | Destination | Dublin Road, Stop 100521 | Provider | Streamline Coaches |
| Type | Bus | Distance | 1.8km | Stop | Kilmoon Cross | Route | 103x | Destination | Navan | Provider | Bus Éireann |
| Type | Bus | Distance | 1.8km | Stop | Kilmoon Cross | Route | Dk01 | Destination | Dundalk It, Stop 107011 | Provider | Royal Breffni Tours Ltd |
| Type | Bus | Distance | 1.8km | Stop | Kilmoon Cross | Route | Um03 | Destination | North Road, Stop 139151 | Provider | Streamline Coaches |
Your Mortgage and Insurance Tools
Check off the steps to purchase your new home
Use our Buying Checklist to guide you through the whole home-buying journey.
Budget calculator
Calculate how much you can borrow and what you'll need to save
BER Details
BER No: 117710855
Energy Performance Indicator: 386.25 kWh/m2/yr
Ad performance
- Views12,486
- Potential views if upgraded to an Advantage Ad20,352
Daft ID: 15834003

