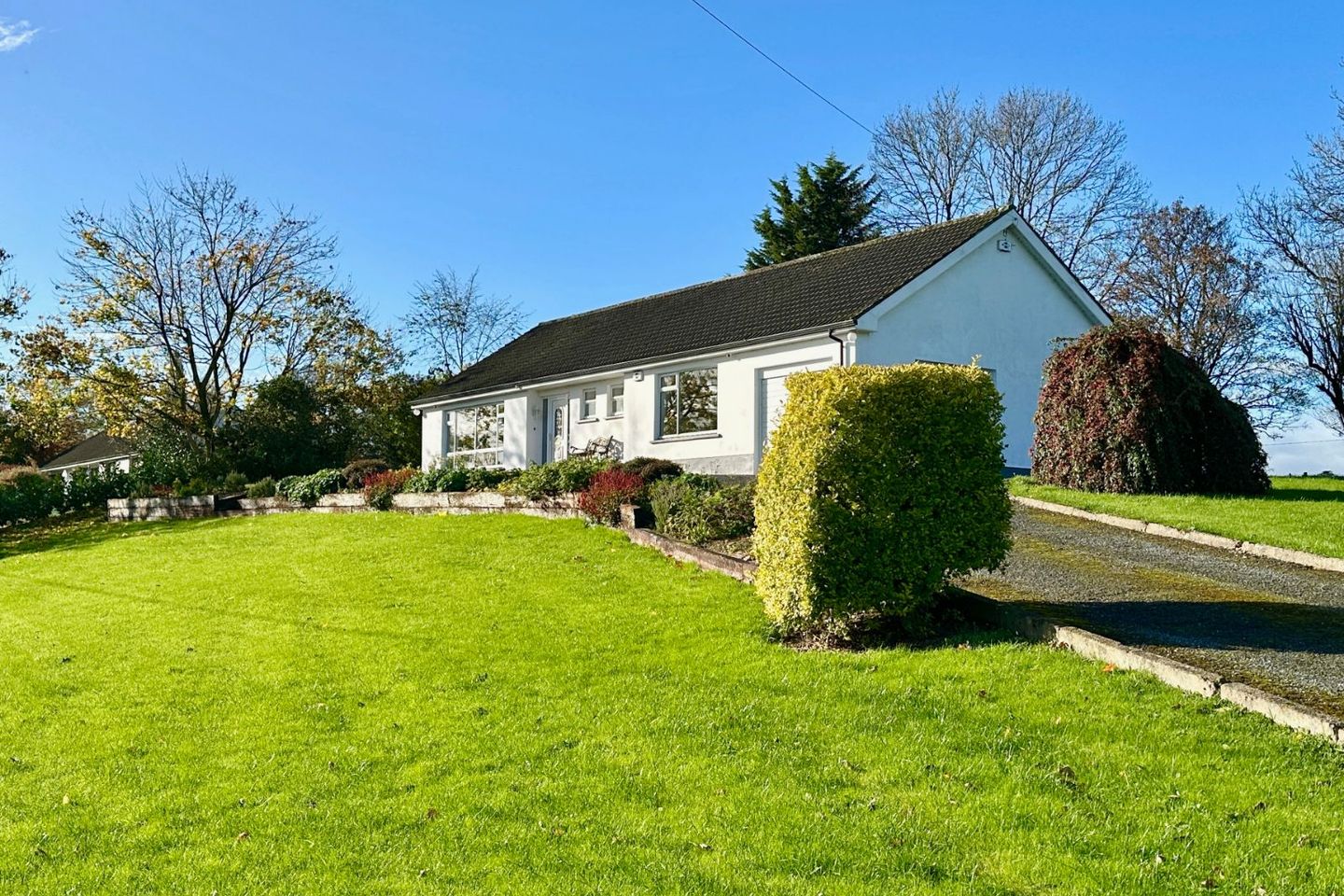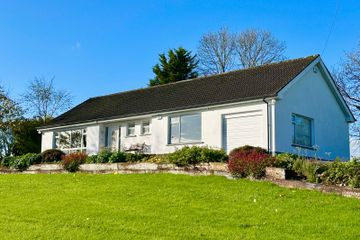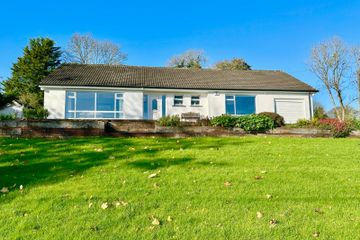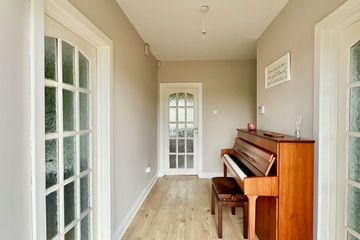



Primrose Hill, Killydonnelly, Threemilehouse, Co. Monaghan, H18EK80
€275,000
- Price per m²:€2,391
- Estimated Stamp Duty:€2,750
- Selling Type:By Private Treaty
- BER No:113118012
About this property
Highlights
- Detached bungalow (115 Sq. Mtrs. / 1,237 Sq. Ft.)
- Attached garage to side
- Block built c.1975
- Folio No. MN2417F
- Elevated 0.32 Ha. / 0.79 Acre mature landscaped site
Description
Larmer property are delighted to bring to the market this beautifully presented detached bungalow, perfectly situated on a mature, elevated site. This property offers an unparalleled blend of spacious living, modern conveniences, and breathtaking scenic views of the surrounding countryside. Nestled in a highly sought-after location, this charming detached 3-bedroom bungalow is situated along the scenic Monaghan to Roslea Road (R187) at the convenient junction of the Smithborough Road (L6110), this property boasts an enviable position that combines the peace of rural living with easy access to essential amenities and vibrant community life. Extending to a generous 115 Sq. Mtrs. (1,237 Sq. Ft.), this bungalow provides ample space for comfortable family living. The thoughtful design ensures a bright and airy atmosphere throughout, with each room offering a welcoming ambiance. Approach the property via a tarmac drive, leading to abundant private parking on-site, ensuring convenience for you and your guests. The mature landscaped gardens, wrapping around the front, side, and rear of the property, create a serene and picturesque setting, offering a private oasis for relaxation and outdoor enjoyment. Step inside this delightful bungalow and discover a home designed for comfortable family living. Each of the well-proportioned rooms exudes a sense of warmth and spaciousness, providing the perfect canvas for you to personalize and create your ideal living spaces. The thoughtful layout ensures a natural flow between rooms, making it ideal for both everyday family life and entertaining guests. The accommodation which is all located on one level, consists of a spacious the entrance hallway , a cosy living room to the front, a family dining room overlooking the rear of the home, a good sized kitchen , down the hallway and to the right of the home is the family bathroom, three double bedrooms & shower room. The attached garage offers not only convenient parking but also additional storage or potential for conversion, subject to planning, catering to a variety of needs. This practical feature adds to the overall appeal and functionality of the property. Rooms Entrance hall - 3.96m x 1.8m Step into the inviting L-shaped entrance hall, where a clear division of space awaits. To your left, you'll find all the living accommodation, designed for comfort and connection, while the bedrooms are thoughtfully situated to your right, ensuring privacy and tranquility.. Living Room - 5.43m x 3.8m This spacious living room designed for comfort and style, with its large widow overlooking the front, complemented by a side window that invites even more natural light. A modern feature a built-in electric fire as a focal point throwing warmth and light into this comfortable room with fitted coving adds a touch of classic elegance to this room Kitchen - 3.6m x 3.4m The heart of this home, the kitchen, boasts solid wood fully fitted kitchen units, including both floor and wall mounted units, a Siemens double oven, a Bosch washing machine. The tiled flooring adds a touch of elegance and practicality, while a glass panelled PVC external door to the rear floods the space with natural light and provides easy access to the garden, with an additional door leading directly into the dining room. Dining Room - 3.6m x 3.4m The dining room is again of generous dimensions with a feature of a Arizona Solid Fuel Cooker ensures heat and comfort. There is a large window overlooking the garden area. Bathroom - 1.6m x 3.12m Fitted with a cream bathroom suite, Bath, W.c. and wash hand basin. The floor and walls are fully tiled. Bedroom 1 - 3.2m x 3.8m A fantastic master bedroom located to the front of the property . This impressive room features convenient sliding wardrobes, a dedicated TV point for entertainment, and stylish laminate timber flooring, creating a perfect blend of functionality and modern design. Bedroom 2 - 3.0m x 4.1m Discover a second spacious bedroom, offering a peaceful retreat with views overlooking the back garden. This inviting room is thoughtfully fitted with a convenient vanity unit with build in wardrobes. Bedroom 3 - 3.9m x 3.4m Another spacious bedroom overlooking the rear garden. Shower Room - 1.15m x 2.2m This shower room is fitted with w.c, w.h.b. and electric shower. Fully tiled walls and floor. BER Details BER: D2 Directions Take the Cavan / clones Road (N54) out of Monaghan FOR 5 Kms. Turn right for Roslea (R187) and travel for 1.5 Kms to the crossroads. The property is located on the left at the junction of the R187 Monaghan to Roslea Road & the L6110 (Smithboro Road). Co-Ordinates: 54.2384366, -7.0705219. Eircode: H18 EK80. Viewing Details Viewing with Larmer Property Proof of Funds Before we can take and offer on a property, we need to have had sight of proof of funds. This is simply, as the term suggests, proof that the buyer has the financial means to complete the transaction at the amount of his/her offer. There are a number of means by which someone can finance the purchase of a transaction and equally a number of methods by which proof of funds can be conveyed to an agent. Examples of Proof of Funds: Cash + Mortgage Approval from a Financial Institution (mortgage buyers): This is the most common proof of funds for those financing a transaction partly with cash and partly with a mortgage. To prove a cash balance, a bank statement or screenshot of same will be acceptable. Alternatively an email from a bank official confirming that a sufficient bank balance is in place is acceptable. To prove that a mortgage is in place, we require a letter of offer or approval in principle from the lending institution. The combined amount of the cash and mortgage approval will need to be at least the amount of your offer on the property. Cash in Bank (cash buyers) We require a bank statement(s) in your name with cash balance(s) equal to or in excess of your offer amount. Alternatively a letter from your bank or solicitor confirming a cash balance of at least your offer amount is also acceptable. Selling an Existing Property Very often, a buyer will be financing the purchase of a property through the sale of an existing property. From a vendors point of view, it is a little bit risky to accept an offer that is subject to the sale of another property - this is referred to as being in a chain and if for any reason the sale of that property falls through, the offer then no longer holds any water. If trying to use the sale of an existing property as proof of funds, an email from the selling estate agent as to the offers currently on that property will give some comfort to a vendor and is probably the best thing to do in this situation.
Standard features
The local area
The local area
Sold properties in this area
Stay informed with market trends
Local schools and transport

Learn more about what this area has to offer.
School Name | Distance | Pupils | |||
|---|---|---|---|---|---|
| School Name | Threemilehouse National School | Distance | 3.0km | Pupils | 139 |
| School Name | Scoil Mhuire Magherarney National School | Distance | 3.6km | Pupils | 100 |
| School Name | Urbleshanny National School | Distance | 4.7km | Pupils | 309 |
School Name | Distance | Pupils | |||
|---|---|---|---|---|---|
| School Name | St. Louis Girls National School | Distance | 6.2km | Pupils | 201 |
| School Name | St Louis Infant Schools | Distance | 6.2km | Pupils | 227 |
| School Name | St Marys Boys National School | Distance | 6.2km | Pupils | 222 |
| School Name | Gaelscoil Ultain | Distance | 6.3km | Pupils | 376 |
| School Name | Monaghan Model School | Distance | 6.5km | Pupils | 192 |
| School Name | Gransha National School | Distance | 7.3km | Pupils | 74 |
| School Name | Latnamard National School | Distance | 7.4km | Pupils | 82 |
School Name | Distance | Pupils | |||
|---|---|---|---|---|---|
| School Name | St. Louis Secondary School | Distance | 6.4km | Pupils | 521 |
| School Name | Coláiste Oiriall | Distance | 7.0km | Pupils | 402 |
| School Name | Beech Hill College | Distance | 7.0km | Pupils | 891 |
School Name | Distance | Pupils | |||
|---|---|---|---|---|---|
| School Name | St. Macartan's College | Distance | 8.0km | Pupils | 619 |
| School Name | Monaghan Collegiate School | Distance | 8.5km | Pupils | 249 |
| School Name | Largy College | Distance | 12.0km | Pupils | 500 |
| School Name | Ballybay Community College | Distance | 16.8km | Pupils | 345 |
| School Name | St Aidans Comprehensive School | Distance | 19.1km | Pupils | 630 |
| School Name | Our Lady's Secondary School | Distance | 25.2km | Pupils | 865 |
| School Name | Castleblayney College | Distance | 26.0km | Pupils | 412 |
Type | Distance | Stop | Route | Destination | Provider | ||||||
|---|---|---|---|---|---|---|---|---|---|---|---|
| Type | Bus | Distance | 2.6km | Stop | Smithborough | Route | 175a | Destination | Monaghan | Provider | Bus Éireann |
| Type | Bus | Distance | 2.6km | Stop | Smithborough | Route | 65 | Destination | Monaghan | Provider | Bus Éireann |
| Type | Bus | Distance | 2.7km | Stop | Smithborough | Route | 65 | Destination | Cavan | Provider | Bus Éireann |
Type | Distance | Stop | Route | Destination | Provider | ||||||
|---|---|---|---|---|---|---|---|---|---|---|---|
| Type | Bus | Distance | 3.0km | Stop | Threemilehouse | Route | 176 | Destination | Monaghan | Provider | Tfi Local Link Cavan Monaghan |
| Type | Bus | Distance | 3.0km | Stop | Threemilehouse | Route | 176 | Destination | Monaghan Institute | Provider | Tfi Local Link Cavan Monaghan |
| Type | Bus | Distance | 3.0km | Stop | Threemilehouse | Route | 176 | Destination | Cavan | Provider | Tfi Local Link Cavan Monaghan |
| Type | Bus | Distance | 3.9km | Stop | Ballinode | Route | Mn1 | Destination | Tydavnet | Provider | Tfi Local Link Cavan Monaghan |
| Type | Bus | Distance | 3.9km | Stop | Ballinode | Route | Mn1 | Destination | Rooskey | Provider | Tfi Local Link Cavan Monaghan |
| Type | Bus | Distance | 3.9km | Stop | Ballinode | Route | Mn1 | Destination | Latlorcan | Provider | Tfi Local Link Cavan Monaghan |
| Type | Bus | Distance | 3.9km | Stop | Ballinode | Route | Mn1 | Destination | Combilift | Provider | Tfi Local Link Cavan Monaghan |
Your Mortgage and Insurance Tools
Check off the steps to purchase your new home
Use our Buying Checklist to guide you through the whole home-buying journey.
Budget calculator
Calculate how much you can borrow and what you'll need to save
BER Details
BER No: 113118012
Ad performance
- 04/11/2025Entered
- 5,143Property Views
- 8,383
Potential views if upgraded to a Daft Advantage Ad
Learn How
Daft ID: 16338473

