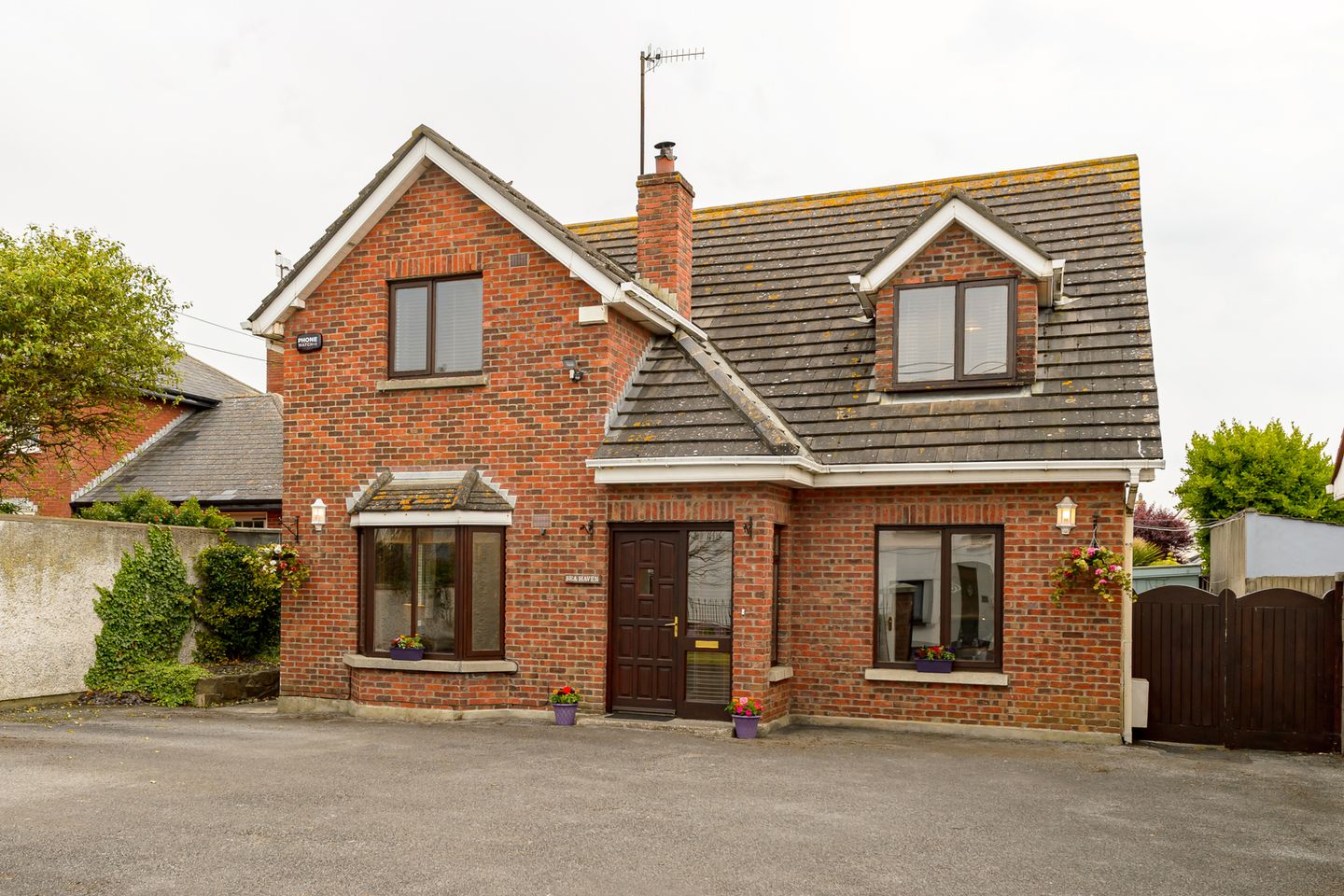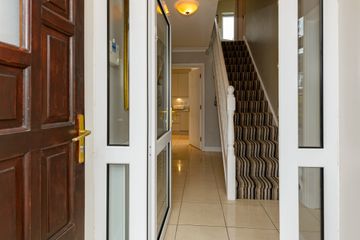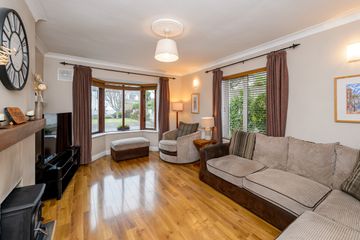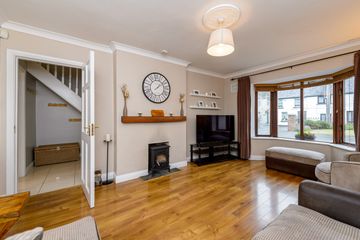


+39

43
Seahaven, Tower Street, Rush, Co. Dublin, K56A781
€650,000
4 Bed
2 Bath
141 m²
Bungalow
Description
- Sale Type: For Sale by Private Treaty
- Overall Floor Area: 141 m²
Superbly located detached family home with gated entrance leading to a spacious front garden with ample driveway space for multiple vehicles. Just a stone s throw from Rush Harbour, an adventure playground, both North and South Beaches, and within walking distance of Rush Main Street this location could not be better. The Harbour beach which is renowned as a safe and scenic swimming area is literally on your doorstep.
The bright and spacious property comprises a porched entrance, hallway, double bedroom, generous living room area leading to kitchen/dining room, utility area with guest w.c. and sunroom. Upstairs there are 3 double bedrooms with primary ensuite and family bathroom.
The rear of the property has a sunny south westerly aspect and has a large garden area with patio, lawn, mature planting, garden shed and a workshop at the end of the garden which could have a variety of uses.
Rush hosts a wide range of amenities including shops, restaurants, beaches, Millbank Theatre and an array of sporting facilities and clubs. Rush/Lusk train station is c.5 minutes drive and the M1, M50 & Airport are all within a 15 20-minute drive.
Porch 1.48m x 0.81m. With tiled flooring.
Hall 2.10m x 3.64m. With tiled flooring, carpeted stairs to first floor.
Living Room 3.60m x 4.77m. With hardwood flooring, bay window, feature fireplace with stove, T.V point, coving to ceiling, double doors to Kitchen/Dining area.
Kitchen/Dining Room 6.97m x 3.07m. With tiled flooring, modern fitted kitchen with wall and floor mounted kitchen units, integrated double oven, microwave, hob & extractor hood, tiled splash back, coving to celing, recessed lighting, door to utility/guest W.C off Kitchen and double doors to sunroom.
Sun Room 2.86m x 3.33m. With tiled flooring, T.V point, recessed lighting, and French doors to garden area.
Utility Room 1.64m x 3.09m. With tiled flooring, plumbed for washing machine, door to garden, recently replaced gas boiler.
Guest W.C 0.69m x 1.50m. With tiled flooring, shelving, W.C, W.H.B, tiled splash back.
Bedroom 1 2.81m x 3.63m. Double room with carpeted flooring, coving to ceiling.
Upstairs
Landing 4.63m x 2.10m. With carpeted flooring, coving to ceiling.
Primary Bedroom (2) 3.91m x 3.60m. With laminate wood flooring, coving to ceiling, built in double wardrobes, T.V. point, door to ensuite.
En-Suite 1.74m x 1.75m. Fully tiled ensuite with W.C, W.H.B with vanity storage below, enclosed shower cubicle, heated towel rail.
Bedroom 3 3.78m x 3.63m. With laminate wood flooring,
Bedroom 4 4.60m x 2.78m. With laminate wood flooring.
Family Bathroom 1.80m x 3.88m. With tiled flooring & partially tiled walls, W.C, W.H.B, wet room style shower with rain water shower head, free standing bath, coving to ceiling, recessed lighting, heated towel rail.
Closet 1.36m x 0.80m.
Outside Gated entrance to front of the property with driveway space for multiple vehicles. Side entrances to rear garden area. Rear garden has a sunny south westerly aspect with garden shed, patio area, large lawn with path, mature planting and large workshop at the end of the garden.

Can you buy this property?
Use our calculator to find out your budget including how much you can borrow and how much you need to save
Property Features
- Spacious detached family home.
- Close to beaches, harbour and Main Street with all amenities.
- Private driveway parking for multiple vehicles
- Large back garden with sunny south westerly aspect
- Workshop in rear garden.
- Newly fitted boiler.
- GFCH
Map
Map
Local AreaNEW

Learn more about what this area has to offer.
School Name | Distance | Pupils | |||
|---|---|---|---|---|---|
| School Name | Rush National School | Distance | 1.8km | Pupils | 720 |
| School Name | St Catherine's National School | Distance | 2.0km | Pupils | 337 |
| School Name | Gaelscoil Ros Eo | Distance | 2.2km | Pupils | 182 |
School Name | Distance | Pupils | |||
|---|---|---|---|---|---|
| School Name | Loughshinny National School | Distance | 2.9km | Pupils | 200 |
| School Name | Crannóg Nua Special School | Distance | 4.1km | Pupils | 6 |
| School Name | Scoil Phádraic Cailíní | Distance | 5.0km | Pupils | 402 |
| School Name | St Patricks Boys National School | Distance | 5.0km | Pupils | 364 |
| School Name | Rush And Lusk Educate Together | Distance | 5.3km | Pupils | 423 |
| School Name | Saint Michael's House Skerries | Distance | 5.3km | Pupils | 29 |
| School Name | Gaelscoil Na Mara | Distance | 5.6km | Pupils | 53 |
School Name | Distance | Pupils | |||
|---|---|---|---|---|---|
| School Name | St Joseph's Secondary School | Distance | 880m | Pupils | 923 |
| School Name | Lusk Community College | Distance | 5.3km | Pupils | 878 |
| School Name | Donabate Community College | Distance | 5.6km | Pupils | 837 |
School Name | Distance | Pupils | |||
|---|---|---|---|---|---|
| School Name | Skerries Community College | Distance | 6.9km | Pupils | 1030 |
| School Name | Malahide Community School | Distance | 10.5km | Pupils | 1224 |
| School Name | Portmarnock Community School | Distance | 10.8km | Pupils | 918 |
| School Name | Ardgillan Community College | Distance | 11.1km | Pupils | 998 |
| School Name | Fingal Community College | Distance | 11.4km | Pupils | 867 |
| School Name | Swords Community College | Distance | 11.6km | Pupils | 738 |
| School Name | Malahide & Portmarnock Secondary School | Distance | 11.6km | Pupils | 347 |
Type | Distance | Stop | Route | Destination | Provider | ||||||
|---|---|---|---|---|---|---|---|---|---|---|---|
| Type | Bus | Distance | 890m | Stop | Kilbrush Lane | Route | 33a | Destination | Station Road | Provider | Go-ahead Ireland |
| Type | Bus | Distance | 890m | Stop | Kilbrush Lane | Route | 33x | Destination | Stephen's Gn | Provider | Dublin Bus |
| Type | Bus | Distance | 890m | Stop | Kilbrush Lane | Route | 33 | Destination | Abbey St | Provider | Dublin Bus |
Type | Distance | Stop | Route | Destination | Provider | ||||||
|---|---|---|---|---|---|---|---|---|---|---|---|
| Type | Bus | Distance | 890m | Stop | Kilbrush Lane | Route | 33a | Destination | Dublin Airport | Provider | Go-ahead Ireland |
| Type | Bus | Distance | 890m | Stop | Kilbrush Lane | Route | 33a | Destination | Carlton Court | Provider | Go-ahead Ireland |
| Type | Bus | Distance | 910m | Stop | Skerries Road | Route | 33a | Destination | Balbriggan | Provider | Go-ahead Ireland |
| Type | Bus | Distance | 910m | Stop | Skerries Road | Route | 33n | Destination | Balbriggan | Provider | Nitelink, Dublin Bus |
| Type | Bus | Distance | 910m | Stop | Skerries Road | Route | 33x | Destination | Balbriggan | Provider | Dublin Bus |
| Type | Bus | Distance | 910m | Stop | Skerries Road | Route | 33 | Destination | Skerries | Provider | Dublin Bus |
| Type | Bus | Distance | 910m | Stop | Skerries Road | Route | 33e | Destination | Skerries | Provider | Dublin Bus |
BER Details

BER No: 116556432
Energy Performance Indicator: 176.39 kWh/m2/yr
Statistics
01/05/2024
Entered/Renewed
2,273
Property Views
Check off the steps to purchase your new home
Use our Buying Checklist to guide you through the whole home-buying journey.

Similar properties
€650,000
2, The Alcove, Channel Road, Rush, Co. Dublin, K56X6504 Bed · 3 Bath · Detached€695,000
2A Ballykea Close, Ballykea, Loughshinny, Co. Dublin, K34NX434 Bed · 3 Bath · Detached€695,000
2A Ballykea Close, Ballykea, Skerries, Co. Dublin, K34NX434 Bed · 3 Bath · Detached€745,000
7 Rockabill View, Loughshinny, Skerries, Co. Dublin, K34V0205 Bed · 3 Bath · Detached
€775,000
Johns lane Ballykea Loughshinny, Loughshinny, Co. Dublin, K34A7824 Bed · 4 Bath · Detached€780,000
Avalon, Skerries Road, Lusk, Co. Dublin4 Bed · 3 Bath · Detached€795,000
Bridge House, Kingston, Lusk, Co. Dublin, K45EF214 Bed · 3 Bath · Detached€950,000
Coastal Haven, Convent Lane, Rush, Co. Dublin, K56A6205 Bed · 4 Bath · Detached
Daft ID: 119315316


Joanne Finegan
+ 353 1 691 3000Thinking of selling?
Ask your agent for an Advantage Ad
- • Top of Search Results with Bigger Photos
- • More Buyers
- • Best Price

Home Insurance
Quick quote estimator
