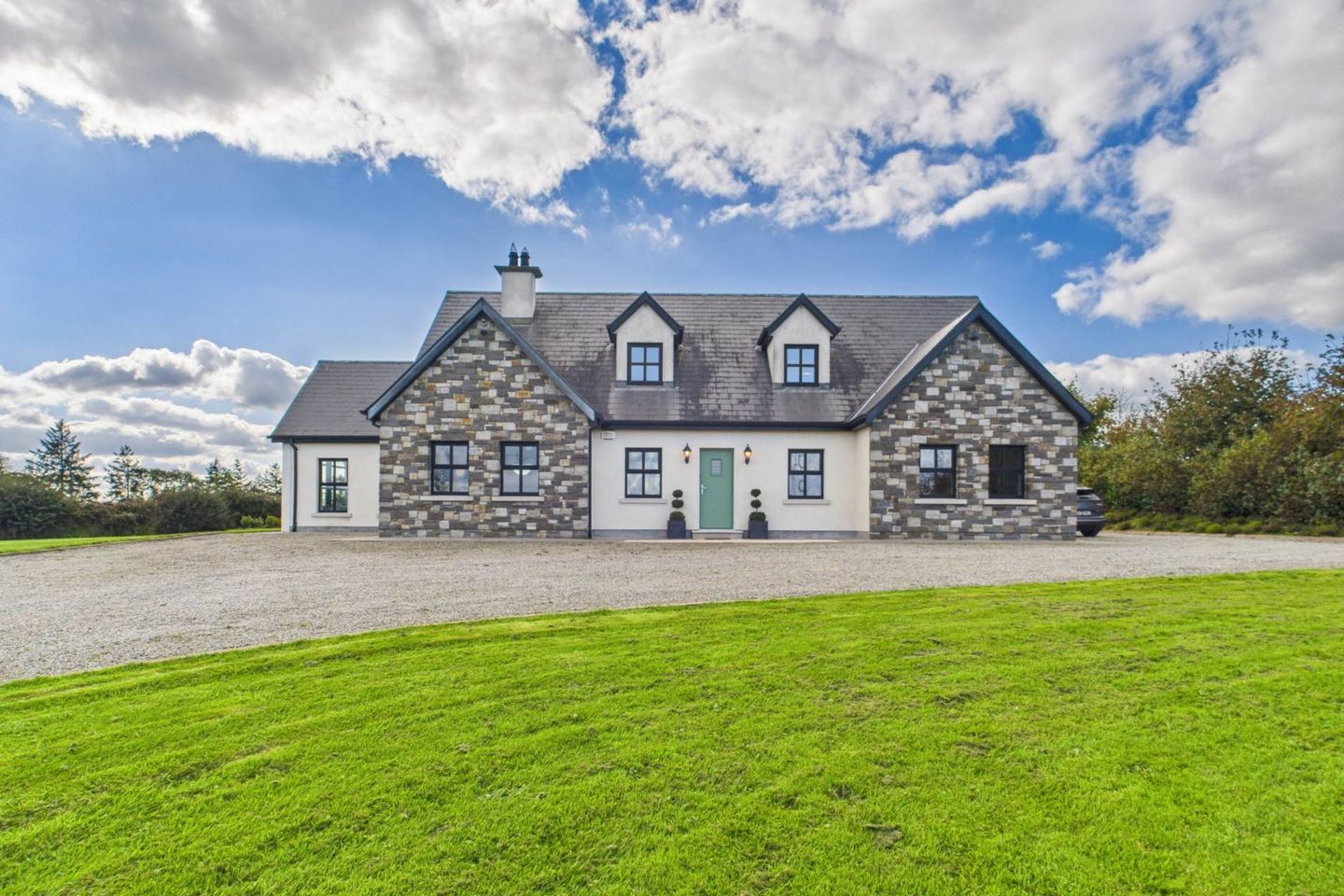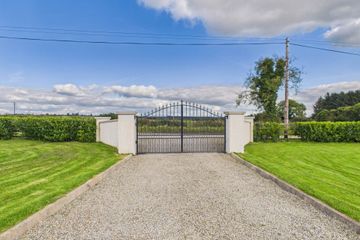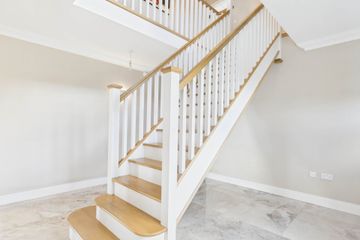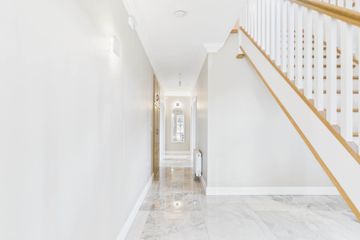



Slatt Lower, Wolfhill, Co. Laois, R14FH42
€550,000
- Estimated Stamp Duty:€5,500
- Selling Type:By Private Treaty
- BER No:111597274
- Energy Performance:105.85 kWh/m2/yr
About this property
Highlights
- Upvc Double Glazed Windows
- Oil Fired Central Heating
- 3 En-Suite Bedrooms
- Modern Kitchen with Built-In Appliances
- Mains Water Private Septic Tank
Description
Magnificent Detached Residence on 1 Acre with Exceptional Views A rare and exciting opportunity to acquire a stunning, contemporary five-bedroom detached residence, set on a meticulously landscaped one-acre plot, boasting truly outstanding panoramic views over the surrounding countryside. Built approximately 10 years ago, this fabulous home offers approximately 256.84 (m2) of bright, spacious, and energy-efficient accommodation, evidenced by its excellent B2 BER rating. The property has been finished to an exceptionally high standard throughout. The impressive exterior features a striking solid stone front facade, stylish granite window sills, and is secured by electric gates. The grounds include extensive, beautifully landscaped gardens and large granite patios, perfect for outdoor entertaining. Inside, the home is designed for modern living. The heart of the house is the state-of-the-art modern kitchen which flows seamlessly into a generous dining area. The accommodation is exceptionally bright, enhanced by a magnificent sunroom featuring a superb large window that perfectly frames and soaks in the surrounding scenery. The generous accommodation briefly comprises: a welcoming living room, expansive kitchen/dining room, practical utility room, sunroom, five large bedrooms (three of which benefit from contemporary en-suite bathrooms), and a main family bathroom. Additionally, there is a large domestic detached shed providing excellent storage or workshop space. The property is well-serviced with a Pure Flo septic tank, mains water, a water softener system, and a brand new oil combination boiler for the central heating. This magnificent home is ideally located in Wolfhill, on the borders of Counties Kildare and Laois, offering the peace of rural living while being just a short drive from the major towns of Carlow and Kilkenny, ensuring excellent accessibility. An absolute must-see for those seeking an executive-level home with space, quality, and an unforgettable outlook. Accommodation Entrance Hallway - 1.11m (3'8") x 4.82m (15'10") Upvc Front Door, Feature Staircase, Radiator, Tiled Floor, Coving. Lounge - 4.33m (14'2") x 4.12m (13'6") Open Fireplace with Cast Iron Surround, Timber Floors, Radiator, Coving, Blinds. Kitchen/Dining Room - 5.02m (16'6") x 7.47m (24'6") Fully Fitted Wall & Floor Units, Gas Hob, Electric Oven, Extractor Fan, Stainless Steel Sink with Mixer Taps, Integrated Dishwasher, American Fridgefreezer, Breakfast Bar, Solid Fuel Stove, Tiled Floor, Radiator, Coving, Spotlights. Utility Room - 3.62m (11'11") x 1.56m (5'1") Fully Fitted Wall & Floor Units, Plumbing for Washing Machine, Stainless Steel Sink, Door to Rear Garden, Tiled Floor. Sunroom - 4.66m (15'3") x 4.55m (14'11") High Vaulted Ceiling, Feature Window, Patio Door to Paved Patio, Timber Floors, Radiator, Spotlights. Bedroom One - 4.47m (14'8") x 4.2m (13'9") Downstairs: Timber Floors, Radiator, Coving, En-Suite - 3.35m (11'0") x 1.96m (6'5") Shower Cubicle with Mixer Shower, W.C. Wash Hand Basin with Mixer Taps, Heated Towel Rail, Part-Tiled Walls, Tiled Floor, Radiator. Bedroom 2 - 3.65m (12'0") x 3.95m (13'0") Downstairs: Built-In Wardrobes, Timber Floor, Coving, Radiators. Bathroom - 2.63m (8'8") x 2.35m (7'9") Bath with Mixer Taps & Shower head, W.C. Wash Hand Basin, Part Tiled Walls, Tiled Floor, Coving. Bedroom 3 - 3.28m (10'9") x 3.05m (10'0") Downstairs: Timber Floor, Radiator, Coving. Landing - 2.97m (9'9") x 4.02m (13'2") Bedroom 4 - 5.43m (17'10") x 5m (16'5") Upstairs: Large Built-In Wardrobe, Timber Floor, Coving, 2 Velux Windows. En-Suite 2 - 2.35m (7'9") x 1.94m (6'4") Shower Cubicle with Mixer Shower, W.C. Wash Hand Basin with Mixer Taps, Part-Tiled Walls, Electric Mirror, Tiled Floor. Bedroom 5 - 5.45m (17'11") x 5.78m (19'0") Upstairs: Walk-In-Wardrobe, Timber Floor, 2 Velux Windows, Radiator, Coving. En-Suite 3 - 2.35m (7'9") x 1.94m (6'4") Shower Cubicle with Mixer Shower, W.C. Wash Hand Basin, Part-Tiled Walls, Tiled Floor, Radiator. Garage Block-Built, Slat Roof, Concrete Floor, Roller Door, Fully Wired Note: Please note we have not tested any apparatus, fixtures, fittings, or services. Interested parties must undertake their own investigation into the working order of these items. All measurements are approximate and photographs provided for guidance only. Property Reference :CONN3226
The local area
The local area
Sold properties in this area
Stay informed with market trends
Local schools and transport

Learn more about what this area has to offer.
School Name | Distance | Pupils | |||
|---|---|---|---|---|---|
| School Name | The Swan National School | Distance | 1.7km | Pupils | 30 |
| School Name | Newtown National School | Distance | 3.2km | Pupils | 65 |
| School Name | St Patrick National School Clogh | Distance | 4.2km | Pupils | 63 |
School Name | Distance | Pupils | |||
|---|---|---|---|---|---|
| School Name | Mayo National School | Distance | 5.7km | Pupils | 19 |
| School Name | Moneenroe National School | Distance | 5.9km | Pupils | 125 |
| School Name | Knock National School | Distance | 7.3km | Pupils | 60 |
| School Name | Arles National School | Distance | 7.4km | Pupils | 47 |
| School Name | Ballylinan National School | Distance | 8.6km | Pupils | 213 |
| School Name | Ballyadams National School | Distance | 9.2km | Pupils | 109 |
| School Name | Timahoe National School | Distance | 9.3km | Pupils | 200 |
School Name | Distance | Pupils | |||
|---|---|---|---|---|---|
| School Name | Castlecomer Community School | Distance | 11.3km | Pupils | 633 |
| School Name | Heywood Community School | Distance | 11.4km | Pupils | 748 |
| School Name | St Mary's Knockbeg College | Distance | 13.2km | Pupils | 493 |
School Name | Distance | Pupils | |||
|---|---|---|---|---|---|
| School Name | St. Leo's College | Distance | 14.7km | Pupils | 885 |
| School Name | Athy Community College | Distance | 14.7km | Pupils | 655 |
| School Name | Tyndall College | Distance | 14.8km | Pupils | 1002 |
| School Name | Carlow Cbs | Distance | 14.9km | Pupils | 406 |
| School Name | Árdscoil Na Trionóide | Distance | 15.3km | Pupils | 882 |
| School Name | Gaelcholáiste Cheatharlach | Distance | 15.9km | Pupils | 359 |
| School Name | Presentation College, Askea, Carlow | Distance | 16.0km | Pupils | 804 |
Type | Distance | Stop | Route | Destination | Provider | ||||||
|---|---|---|---|---|---|---|---|---|---|---|---|
| Type | Bus | Distance | 1.8km | Stop | The Swan | Route | 838 | Destination | Market Yard, Stop 10289 | Provider | Slieve Bloom Coach Tours |
| Type | Bus | Distance | 1.8km | Stop | The Swan | Route | 838 | Destination | Mountmellick, Stop 131561 | Provider | Slieve Bloom Coach Tours |
| Type | Bus | Distance | 1.8km | Stop | The Swan | Route | 822 | Destination | Carlow Setu | Provider | Tfi Local Link Laois Offaly |
Type | Distance | Stop | Route | Destination | Provider | ||||||
|---|---|---|---|---|---|---|---|---|---|---|---|
| Type | Bus | Distance | 1.8km | Stop | The Swan | Route | 838 | Destination | Portlaoise Railway Station | Provider | Slieve Bloom Coach Tours |
| Type | Bus | Distance | 1.8km | Stop | The Swan | Route | 838 | Destination | Portlaoise Railway Station | Provider | Slieve Bloom Coach Tours |
| Type | Bus | Distance | 1.8km | Stop | The Swan | Route | 838 | Destination | Mountmellick, Stop 131561 | Provider | Slieve Bloom Coach Tours |
| Type | Bus | Distance | 1.8km | Stop | The Swan | Route | 822 | Destination | Mountrath | Provider | Tfi Local Link Laois Offaly |
| Type | Bus | Distance | 3.2km | Stop | Doonane | Route | 838 | Destination | Portlaoise Railway Station | Provider | Slieve Bloom Coach Tours |
| Type | Bus | Distance | 3.2km | Stop | Doonane | Route | 838 | Destination | Mountmellick, Stop 131561 | Provider | Slieve Bloom Coach Tours |
| Type | Bus | Distance | 3.2km | Stop | Doonane | Route | 838 | Destination | Market Yard, Stop 10289 | Provider | Slieve Bloom Coach Tours |
Your Mortgage and Insurance Tools
Check off the steps to purchase your new home
Use our Buying Checklist to guide you through the whole home-buying journey.
Budget calculator
Calculate how much you can borrow and what you'll need to save
A closer look
BER Details
BER No: 111597274
Energy Performance Indicator: 105.85 kWh/m2/yr
Statistics
- 2,899Property Views
Daft ID: 123530112

