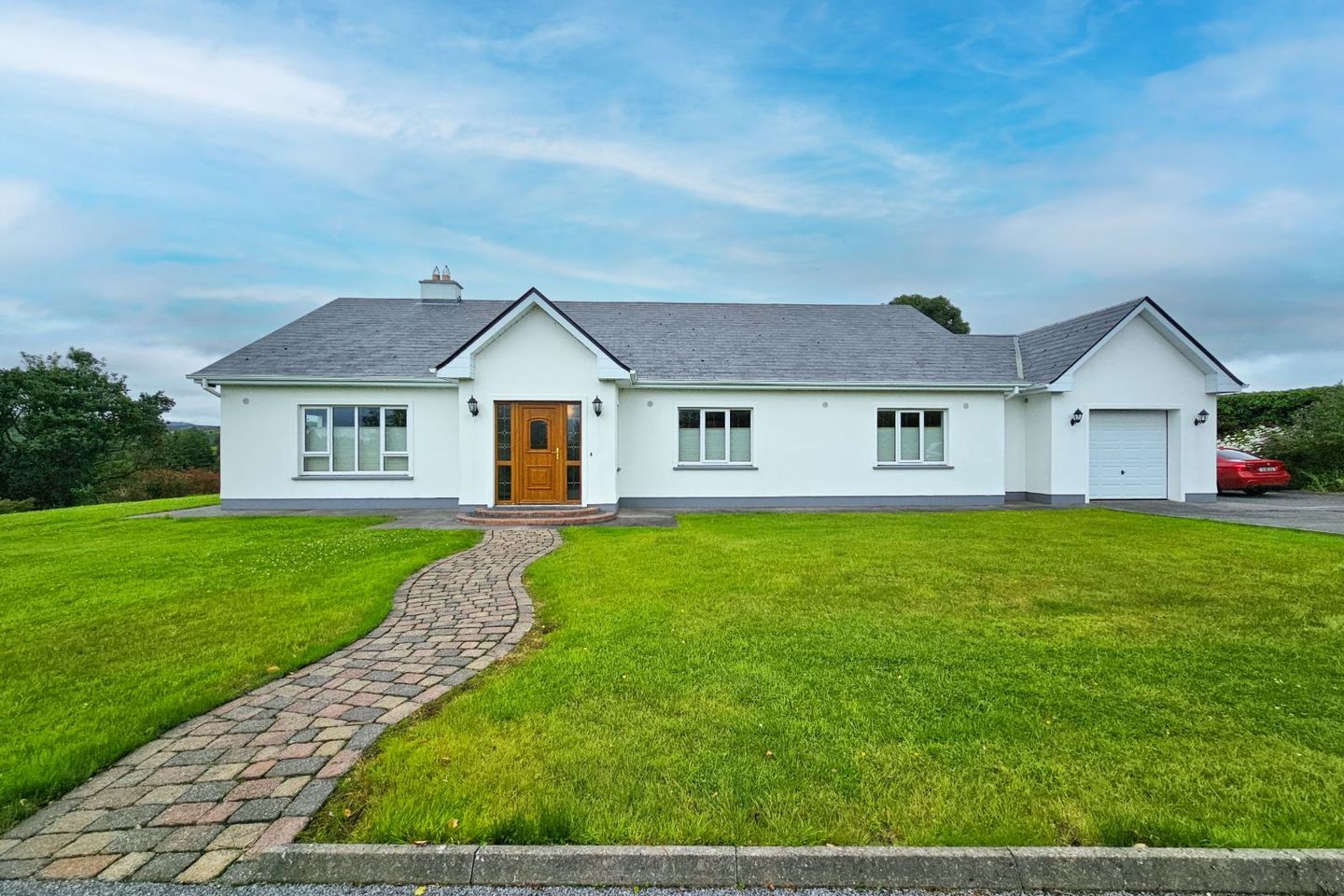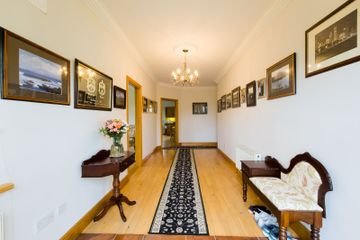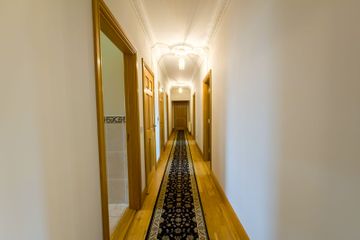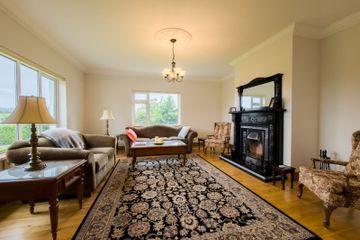



Tawnyeeny, Raheens, Castlebar, Co. Mayo, F23ET63
Price on Application
- Selling Type:By Private Treaty
- BER No:118660091
About this property
Highlights
- Oil fired central heating.
- PVC double glazed windows throughout.
- Built c. 2002/03.
- Set on a private site of approx. 0.41 Ha / 1.01 acres.
- Integral garage with conversion potential.
Description
Moran Auctioneers are delighted to present to the market this beautifully presented 3-bedroom, 3-bathroom bungalow, offering a superb opportunity to acquire a spacious family home on an elevated, private site of approx. 0.41 Ha / 1.01 Acres. Built c. 2002/03, this impressive residence benefits from oil-fired central heating and Pvc double-glazed windows throughout. The well-appointed accommodation includes a bright reception room and an open-plan kitchen/dining/living Area, ideal for modern living. All three double bedrooms feature walk-in wardrobes and benefit from en-suite bathrooms, including a Jack-and-Jill style en-suite. An integral garage and adjoining utility room offer further versatility, with excellent potential for conversion, subject to requirements. Set in a tranquil location just off the R312 Glenisland road and approximately 8 Km from Castlebar Town, this property combines peaceful rural living with convenient access to local amenities. VIEWING HIGHLY RECOMMENDED. The accommodation comprises: Entrance Hall: (23`4”x 7`9”)+(3`8”x 35`) / (7.16 m x 2.41 m) + (1.17 m x 10.80 m) With part tiled, and wood flooring. Cloak Room: (2`1”x 3`9”) / (0.66 m x 1.19 m) Hotpress/Storage: (4`6”x 6`) / (1.41 m x 1.84 m) Reception Room: (16`8”x 17`9”) / (5.13 m x 5.48 m) With wood flooring and open fireplace with slate surround and cast iron insert. Kitchen/Dining/Living: (16`x 28`2”) / (4.90 m x 8.62 m) Kitchen/Dining: With Oak fitted kitchen with tiled splashback, wood flooring, and dishwasher. Living Area: With wood flooring and open fireplace with slate surround and cast iron insert. Door to garden. Bathroom: (14`7”x 7`8”) / (4.49 m x 2.40 m) With tiled floor, part tiled walls, white suite, countertop with inset basin, separate power shower and corner jacuzzi bath. Bedroom (1): (13`7”x 11`9”) / (4.18 m x 3.64 m) With wood flooring. Walk in wardrobe: (5`9”x 5`3”) / (1.81 m x 1.64 m) With wood flooring. Jack and Jill Ensuite: (7`3”x 5`4”) / (2.24 m x 1.65 m) With tiled floor, part tiled walls, white suite, countertop with inset basin and electric shower. Bedroom (2): (13`7”x 11`8”) / (4.18 m x 3.61 m) With wood flooring. Walk in wardrobe: (10`6”x 3`9”) / (3.26 m x 1.20 m) With wood flooring. Main Bedroom: (14`7”x 13`3”) / (4.50 m x 4.06 m) With wood flooring. Walk in wardrobe: (11`6”x 3`9”) / (3.56 m x 1.20 m) With wood flooring. Ensuite: (9`6”x 5`9”)/ (2.95 m x 1.81 m) With tiled floor, part tiled walls, white suite, countertop with inset basin and power shower over bath. Integral Garage: (17`8”x 11`9”) / (5.43 m x 3.65 m) With concrete floor and electric roller door. Door to: Utility: (12`2”x 11`9”)+(5`7”x 5`6”) / (3.74 m x 3.65 m) + (1.75 m x 1.73 m) With tiled floor, fitted units with sink and plumbed for washing machine. Door to garden. NOTE: Any information, description, measurement or statement so given or contained in any such sales particulars, webpage, brochure, email, letter, report issued by or on behalf of Moran Auctioneers or the vendor are for illustration purposes only and are not to be taken as matters of fact or to be taken as forming any part of a resulting contract. Moran Auctioneers nor the vendor accept any liability as to their accuracy of the particulars. Interested parties must conduct their due diligence by personal inspection or otherwise as to the correctness of these particulars. No person in the employment of Moran Auctioneers has any authority to make or give any representation or warranty whatever in relation to this property.
The local area
The local area
Sold properties in this area
Stay informed with market trends
Local schools and transport
Learn more about what this area has to offer.
School Name | Distance | Pupils | |||
|---|---|---|---|---|---|
| School Name | Cornanool National School | Distance | 3.9km | Pupils | 65 |
| School Name | Snugboro National School | Distance | 5.1km | Pupils | 281 |
| School Name | Cuilmore National School | Distance | 6.4km | Pupils | 22 |
School Name | Distance | Pupils | |||
|---|---|---|---|---|---|
| School Name | St Paul's National School | Distance | 6.4km | Pupils | 87 |
| School Name | Fahy National School | Distance | 6.5km | Pupils | 129 |
| School Name | St. Patrick's De La Salle Boys National School | Distance | 6.8km | Pupils | 413 |
| School Name | Castlebar Primary School | Distance | 6.8km | Pupils | 849 |
| School Name | Castlebar Educate Together National School | Distance | 6.9km | Pupils | 128 |
| School Name | St Anthonys Special Sc | Distance | 7.0km | Pupils | 67 |
| School Name | Coggale National School | Distance | 7.2km | Pupils | 33 |
School Name | Distance | Pupils | |||
|---|---|---|---|---|---|
| School Name | St. Geralds College | Distance | 6.5km | Pupils | 665 |
| School Name | St Joseph's Secondary School | Distance | 7.5km | Pupils | 539 |
| School Name | Davitt College | Distance | 7.6km | Pupils | 880 |
School Name | Distance | Pupils | |||
|---|---|---|---|---|---|
| School Name | Rice College | Distance | 11.1km | Pupils | 557 |
| School Name | Sacred Heart School | Distance | 11.2km | Pupils | 605 |
| School Name | Balla Secondary School | Distance | 18.9km | Pupils | 475 |
| School Name | Coláiste Mhuire | Distance | 23.6km | Pupils | 98 |
| School Name | St. Tiernan's College | Distance | 25.2km | Pupils | 237 |
| School Name | Gortnor Abbey | Distance | 25.5km | Pupils | 604 |
| School Name | St Louis Community School | Distance | 26.4km | Pupils | 690 |
Type | Distance | Stop | Route | Destination | Provider | ||||||
|---|---|---|---|---|---|---|---|---|---|---|---|
| Type | Bus | Distance | 3.9km | Stop | Glenisland | Route | 498 | Destination | Stephen Garvey Way, Stop 151021 | Provider | Mcgrath Coaches |
| Type | Bus | Distance | 3.9km | Stop | Glenisland | Route | 498 | Destination | Glenamoy Cross | Provider | Mcgrath Coaches |
| Type | Bus | Distance | 6.4km | Stop | Claggarnagh West | Route | 440 | Destination | Athlone | Provider | Bus Éireann |
Type | Distance | Stop | Route | Destination | Provider | ||||||
|---|---|---|---|---|---|---|---|---|---|---|---|
| Type | Bus | Distance | 6.4km | Stop | Claggarnagh West | Route | 440 | Destination | Knock Airport | Provider | Bus Éireann |
| Type | Bus | Distance | 6.4km | Stop | Claggarnagh West | Route | 456 | Destination | Castlebar | Provider | Bus Éireann |
| Type | Bus | Distance | 6.4km | Stop | Claggarnagh West | Route | 440 | Destination | Castlebar | Provider | Bus Éireann |
| Type | Bus | Distance | 6.4km | Stop | Claggarnagh West | Route | 440 | Destination | Westport | Provider | Bus Éireann |
| Type | Bus | Distance | 6.4km | Stop | Claggarnagh West | Route | 456 | Destination | Galway | Provider | Bus Éireann |
| Type | Bus | Distance | 6.8km | Stop | Cloonkeen | Route | 456 | Destination | Castlebar | Provider | Bus Éireann |
| Type | Bus | Distance | 6.8km | Stop | Cloonkeen | Route | 440 | Destination | Knock Airport | Provider | Bus Éireann |
Your Mortgage and Insurance Tools
Check off the steps to purchase your new home
Use our Buying Checklist to guide you through the whole home-buying journey.
Budget calculator
Calculate how much you can borrow and what you'll need to save
BER Details
BER No: 118660091
Statistics
- 26/09/2025Entered
- 4,316Property Views
- 7,035
Potential views if upgraded to a Daft Advantage Ad
Learn How
Similar properties
€112,500
New Antrim Street, Castlebar, Co. Mayo, F23Y2303 Bed · 2 Bath · Terrace€120,000
45 Aughadrinagh, Castlebar, Castlebar, Co. Mayo, F23CT993 Bed · 1 Bath · Detached€150,000
3 Father Meehan Place, Castlebar, Castlebar, Co. Mayo, F23Y3844 Bed · 1 Bath · Terrace€189,000
122 Manor Village, Westport Road, Castlebar, Co. Mayo, F23HN803 Bed · 3 Bath · Semi-D
€190,000
41 Mchale Road, Castlebar, Castlebar, Co. Mayo, F23K6844 Bed · 2 Bath · Semi-D€190,000
73 Block B, Hawthorn Village, Castlebar, Co. Mayo, F23EP264 Bed · 4 Bath · Apartment€198,000
Saint Olivers, New Antrim Street, Castlebar, Co. Mayo, F23E7954 Bed · 2 Bath · Terrace€200,000
Station Road, Castlebar, Castlebar, Co. Mayo, F23N7323 Bed · 1 Bath · Bungalow€220,000
Ballinvoash, Breaffy, Castlebar, Co. Mayo, F23NH284 Bed · 1 Bath · Bungalow€249,500
32 Chestnut Grove, Castlebar, Co. Mayo, F23XF204 Bed · 1 Bath · Semi-D€250,000
Station Road, Castlebar, Castlebar, Co. Mayo, F23C6203 Bed · 1 Bath · Bungalow€250,000
12 Castlegrove Mall, Castlebar, Castlebar, Co. Mayo, F23DP493 Bed · 2 Bath · Terrace
Daft ID: 16245795


