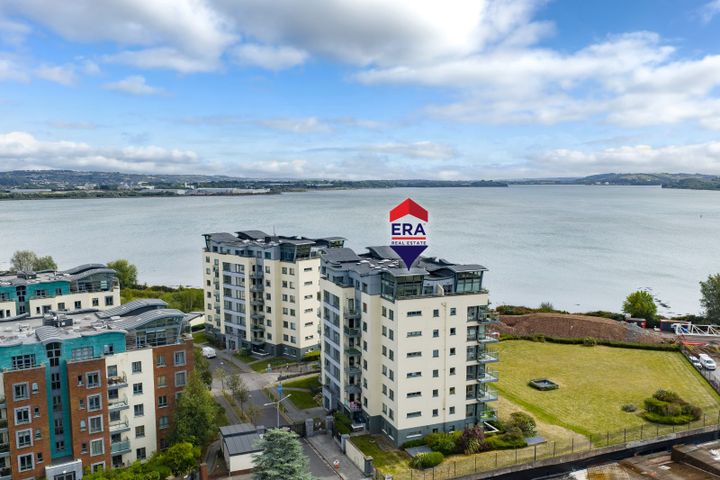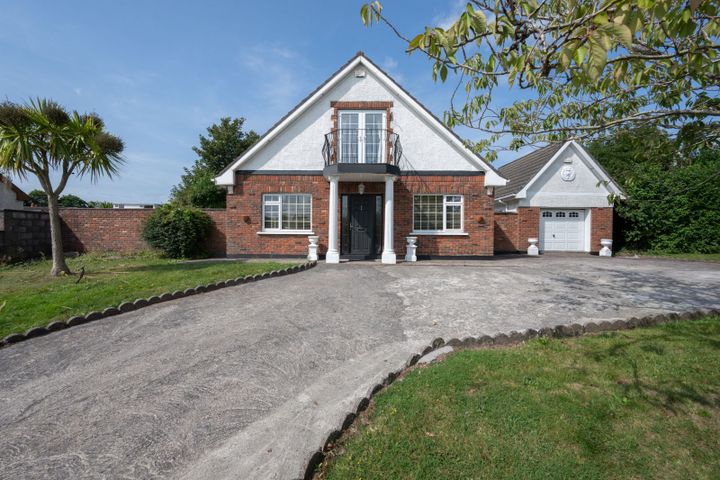Mahon, Cork
3 Properties for Sale in Mahon, Cork
653 The Kingfisher, The Sanctuary, Jacob's Island, Blackrock, Co. Cork, T12V202
2 Bed2 Bath96 m²Apartment13 Castle Road, Blackrock, Co. Cork, T12E2AA
4 Bed2 Bath102 m²Detached10 Castle Meadows, Skehard Road, Blackrock, Co. Cork, T12YCC4
3 Bed2 Bath106 m²Semi-D
Didn't find what you were looking for?
Expand your search:
Explore Sold Properties
Stay informed with recent sales and market trends.
Most visible agents in Mahon






