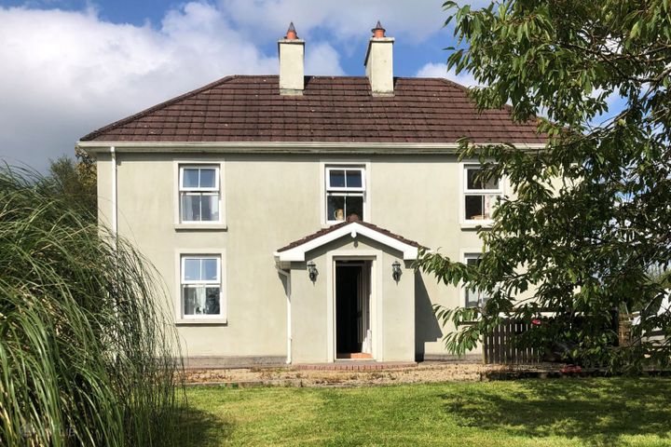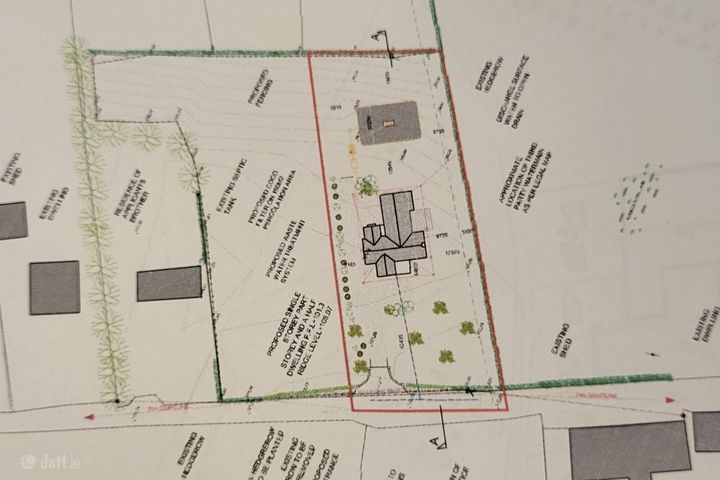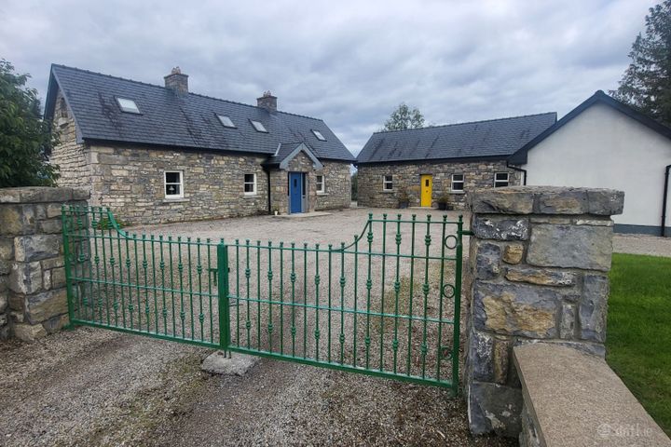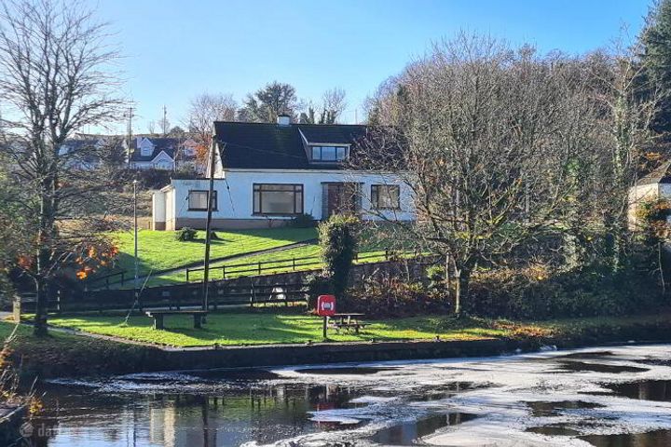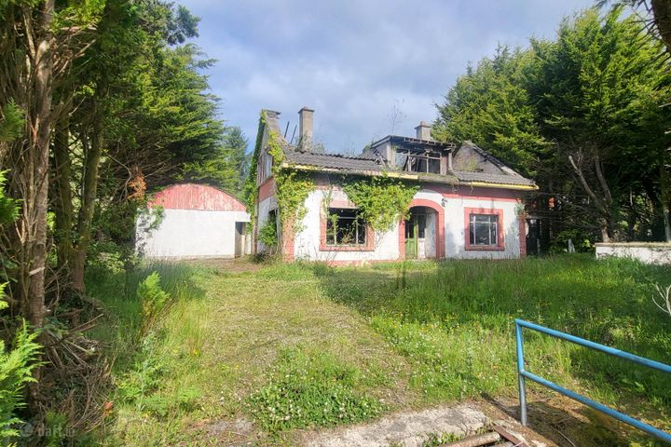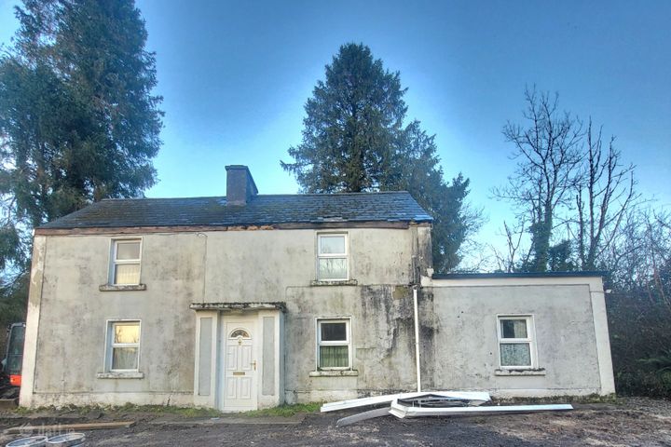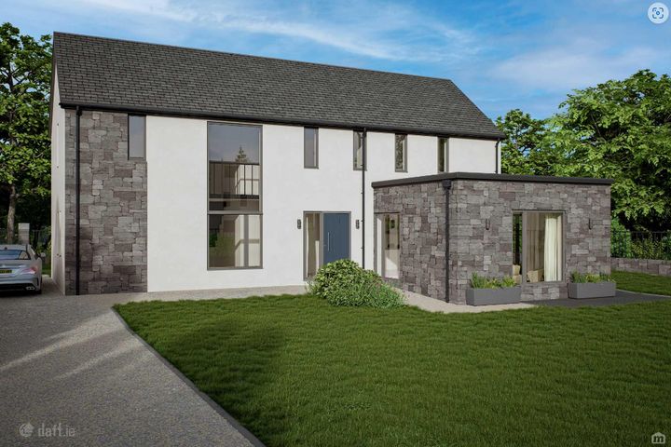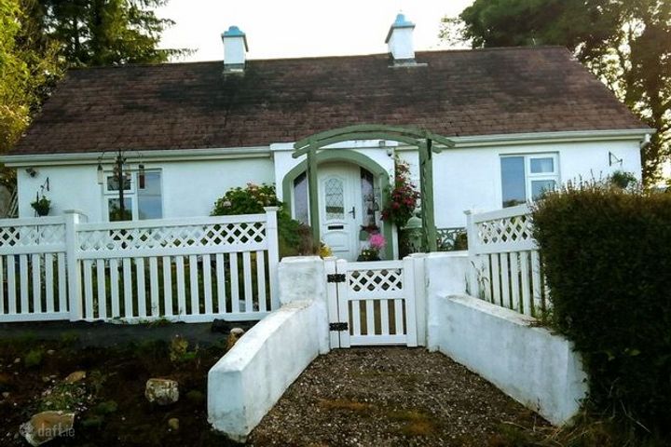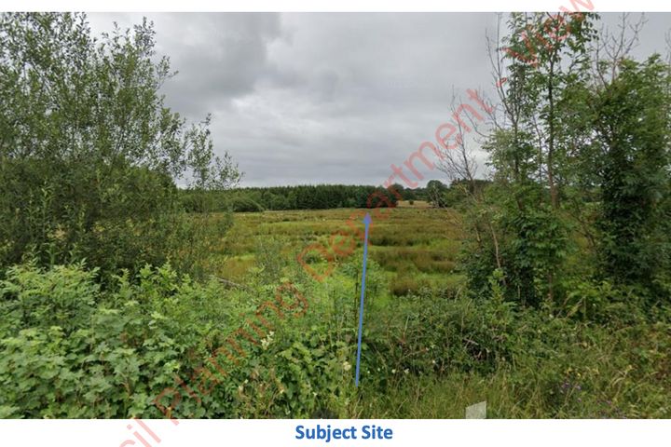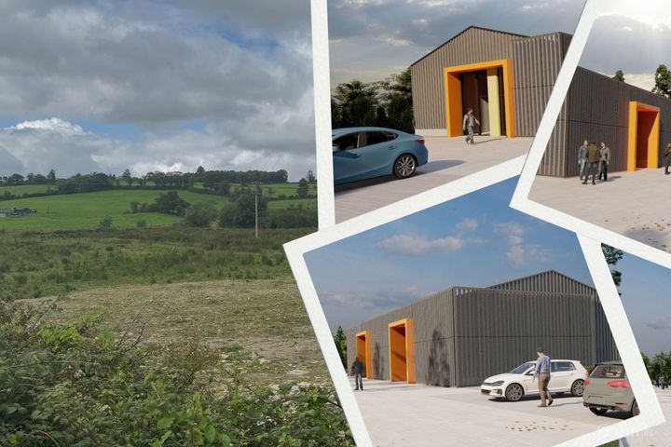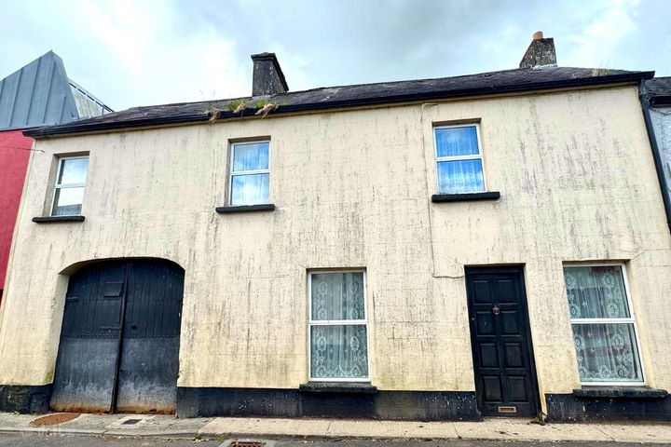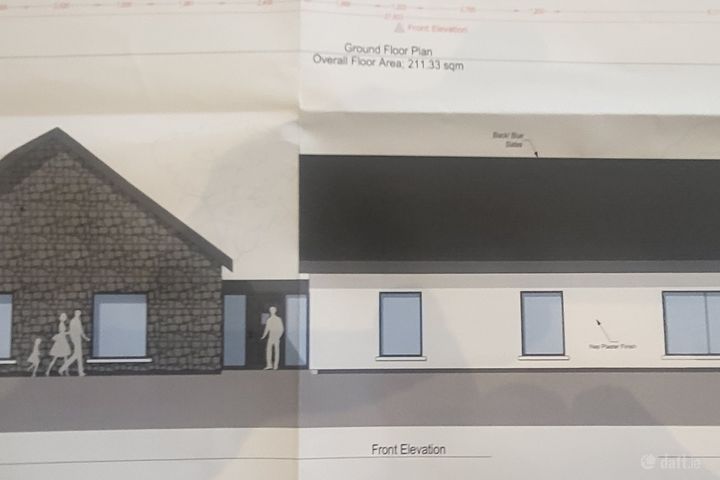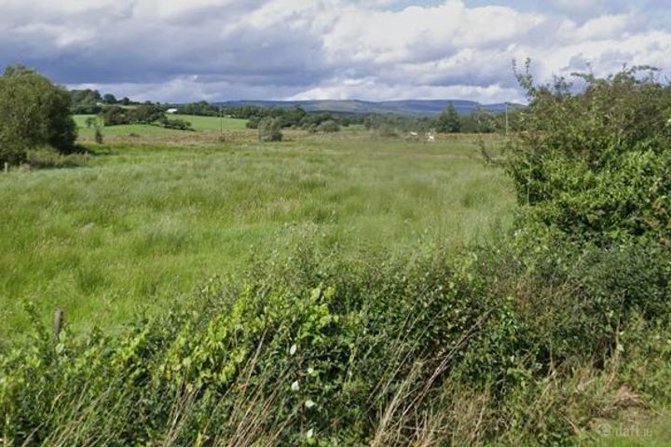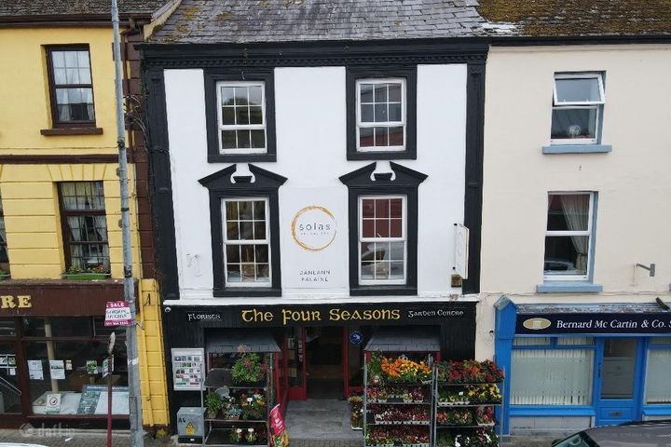15 Properties for Sale in Ballinamore, Leitrim
Leckan, Garadice, Corraleehan, Co. Leitrim, N41CC97
3 Bed3 Bath175 m²DetachedAghatawny Lower Ballinamore, Ballinamore, Co. Leitrim
0.75 acSiteArdagh, Fenagh, Fenagh, Co. Leitrim, N41V4A8
4 Bed3 Bath165 m²DetachedKiltymoodan, Ballinamore, Co. Leitrim, N41F206
4 Bed1 BathDetachedLisroughty, Garadice, Corraleehan, Co. Leitrim, N41D430
3 Bed1 BathDetachedDerriniver, Derradda, Corraleehan, Co. Leitrim, N41R722
3 Bed1 BathDetachedWillowfield Road, Ballinamore, Co. Leitrim
4 Bed2 Bath260 m²DetachedNear Ballinamore, Aughnasheelan, Co. Leitrim, N41N209
3 Bed1 Bath80 m²BungalowCallowhill, Ballinamore, Co. Leitrim
1 acSiteKnocknaroe, Ballinamore, Ballinamore, Co. Leitrim, N41F998
7.37 acSiteChurch Street, Ballinamore, Ballinamore, Co. Leitrim, N41D864
3 Bed1 BathTerraceCoragh Td, Ballinamore, Co. Leitrim
1.1 acSiteBallcallen, Fenagh, Co. Leitrim
1.5 acSiteKildorragh, Ballinamore, Co. Leitrim
5.6 acSiteTHE FOUR SEASONS, Main Street, Ballinamore, Co. Leitrim, N41D2X3
3 Bed2 Bath200 m²Terrace
Didn't find what you were looking for?
Expand your search:
Explore Sold Properties
Stay informed with recent sales and market trends.




