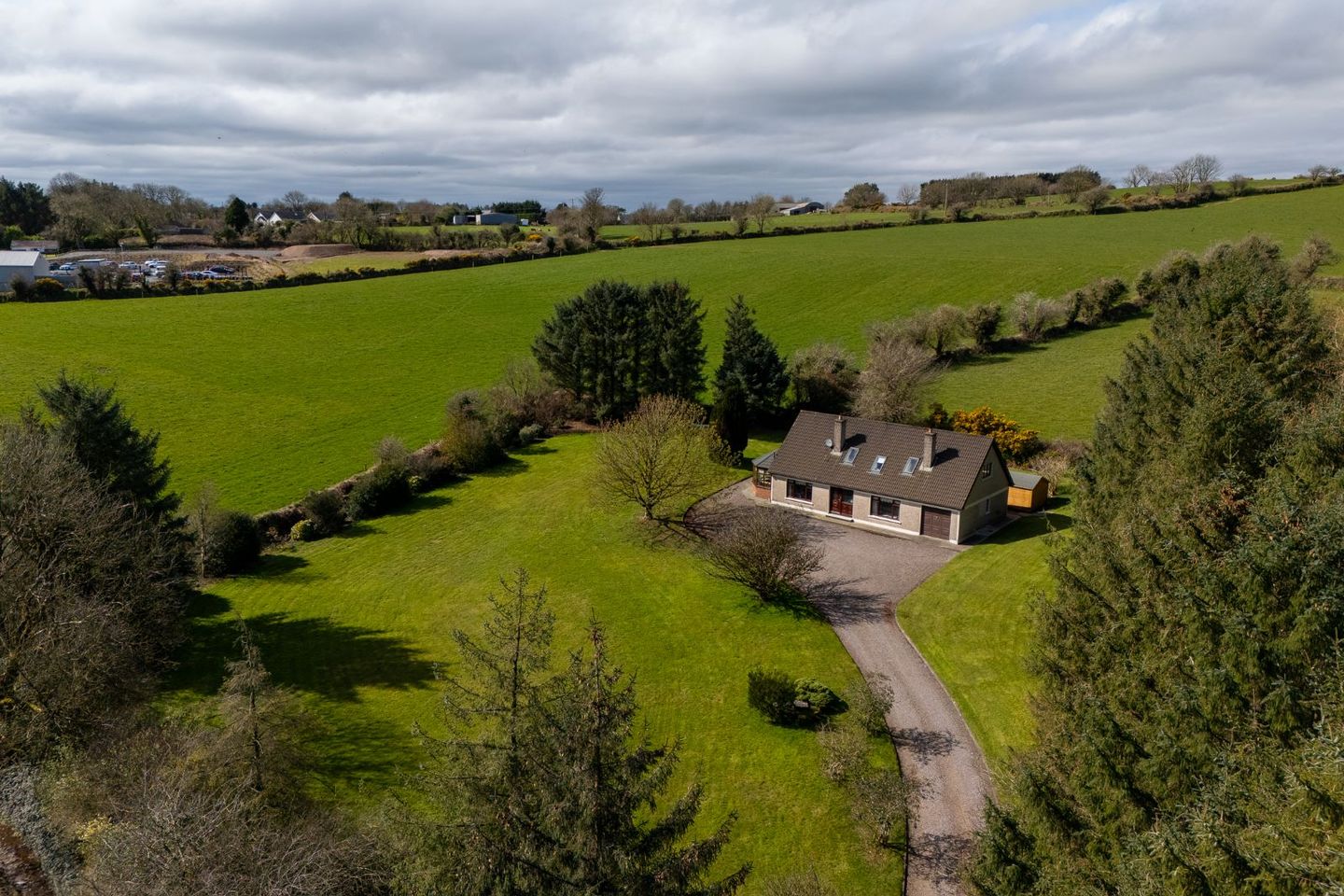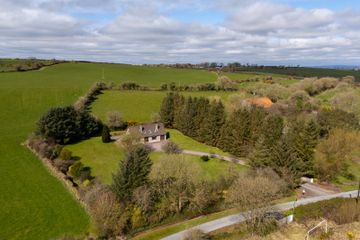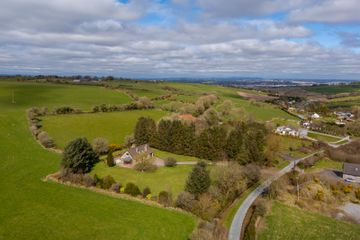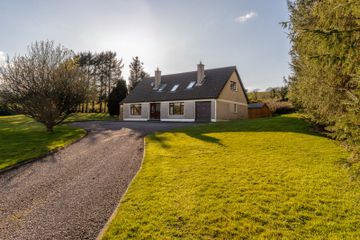



"Brookhaven", Ballinvoultig, Waterfall, Ballinvoultig, Co. Cork, T12F6NW
€645,000
- Price per m²:€3,325
- Estimated Stamp Duty:€6,450
- Selling Type:By Private Treaty
- BER No:101527950
About this property
Highlights
- Double Glazed Windows
- Oil Fired Central Heating
- Biocycle Septic Tank
- Spacious Garage Attached to the Side
- Turn-Key Condition
Description
Jeremy Murphy & Associates have the pleasure to present “Brookhaven” this stunning deceptively spacious home that has a country feel to it but is within a short drive to Cork City. This detached property boasts four bedrooms, three with ensuites. The property has private and generous grounds of circa 1.2 acres with a stone driveway which has ample parking. The gardens have been meticulously maintained and landscaped which are surround by an array of mature trees. The property is located in a cul-de-sac just off the N71 on the West Cork gateway, close to all amenities including Cork Airport is within 10 minutes of a drive, Ballincollig is just an 8-minute drive and Kinsale only a 20-minute drive. The property is also conveniently located a very short distance from the South Link Road Network, Bishopstown, Wilton, MTU, CUH & UCC. Accommodation is over two floors with a total of 2089sq.ft consisting of two reception rooms, a sunroom, a fully fitted kitchen/dining room complimented by a utility room, a large bathroom, and a bedroom. Together with three large bedrooms upstairs all with ensuites. All this wonderful accommodation is seamlessly connected by a wonderful entrance hallway with a stunning staircase to upper accommodation. All the rooms throughout the home are light filled, enjoying perfect vistas to the front and rear gardens as well as the surrounding countryside. Features include Biocycle Septic Tank: Environmentally friendly and efficient, with a system set up for solar panel installation, offering the potential for energy savings. Oil Central Heating: Ensures warmth and comfort throughout the home. Double Glazed PVC Windows: All windows are double-glazed, providing excellent insulation for a more energy-efficient home. Garage: A spacious garage attached to the side of the property, offering ample space for storage or hobbies, ideal for those with a need for additional space. High Standard Renovation: The property has been thoughtfully and expertly renovated to a high standard including re-wiring and re-plumbing over the last ten years, offering contemporary living in a classic setting. A previous planning grant was approved for a dormer bungalow on this site in 2009, to meet the housing needs of a family member. Although the permission has since lapsed, the site benefits from a positive planning history, which may enhance its appeal to prospective purchasers. ENTRANCE HALLWAY 5.48m x 8.33m A pvc door with frosted glass panelling leads into the entrance hallway. The entrance hallway comprises of timber effect laminate flooring, one centre light, three radiators and spotlighting leading down the hallway. There are double glass panel doors lead to the lounge. KITCHEN/DINING 3.60m x 7.82m This kitchen benefits from tiled flooring, two windows overlooking the rear of the property, two radiators and spotlighting. The kitchen also benefits from a range of fitted cream kitchen units with a contrasting timber effect countertop and splash-back tiles. The kitchen incorporates a stainless-steel sink with a draining board, an integrated dishwasher and space for a fridge/freezer. There is a double oven with an electric four ring hob and an extractor fan located above. The dining area can comfortably facilitate a dining table and four to six chairs. There is double glass paneled doors leading into the living room. There is pvc sliding doors that lead out to the side patio. UTILITY ROOM 1.77m x 2.46m There is tiled flooring, one centre light, one radiator, one window overlooking the rear and a pvc door leading out to the rear of the property. The utility room also has plumbing for a washing machine, a stainless-steel sink and draining board and integrated storage units. LIVING ROOM 4.57m x 4.41m This bright and spacious living room has carpet fitted flooring, two wall lights, one centre light, one radiator and one large window overlooking the front of the property. The living room also has a feature fireplace with a stunning solid timber surround. There are double glass sliding doors leading to the sunroom. SUNROOM 3.57m x 3.24m This bright sunroom has timber flooring, spotlighting, one radiator and an array of windows overlooking the exterior of the property. The sunroom also has double doors with glass panelling that lead out to the rear of the property. LOUNGE 4.26m x 4.19m This spacious lounge has carpet fitted flooring, two wall lights, one centre light, one radiator and one large window overlooking the front of the property. The lounge also has built in timber storage units. BEDROOM 4 2.52m x 3.54m This bedroom features carpet flooring, one centre light, one radiator and one window overlooking the rear garden and storage units. MAIN BATHROOM 2.45m x 1.66m Three-piece bathroom suite incorporating a bath with an electric Mira Sport shower attachment, wash hand basin and wc. The floors and walls are fully tiled. The main bathroom has one window with frosted glass paneling overlooking the side along with one centre light, one vanity light, one extractor fan and one radiator. STAIRS & LANDING 1.54m x 5.64m The stairs and landing are fully carpeted. Via the landing there is spotlighting and two Velux windows overlooking the rear of the property. There is built in drawers located under the Velux windows. MASTER BEDROOM 4.87m x 4.05m This double bedroom features carpet fitted flooring, spotlighting, one radiator and one large window overlooking the side of the property. This bedroom also has integrated vanity space and wardrobe units with plenty of space for clothes, shoes, accessories etc. ENSUITE 3.79m x 2.00m There is tiled flooring and walls, a wash hand basin in a built-in unit and a vanity light, a shower and a wc. The ensuite also incorporates one Velux window with frosted glass paneling, spotlighting, one extractor fan, one radiator and one heated towel rail. BEDROOM 2 3.60m x 4.88m This double bedroom features carpet fitted flooring, spotlighting, one radiator and one large window overlooking the side of the property. This bedroom also has integrated wardrobe units. ENSUITE 2.67m x 0.90m There is tiled flooring, a wash hand basin, a shower and a wc. The ensuite also incorporates one Velux window with frosted glass paneling, spotlighting, one vanity light, one extractor fan and one radiator. BEDROOM 3 2.71m x 3.25m This double bedroom features carpet fitted flooring, spotlighting, one radiator and one velux window overlooking the front of the property. This bedroom also has integrated wardrobe units and built-in drawers under the Velux window. ENSUITE 0.91m x 2.86m There is tiled flooring, a wash hand basin, a shower and a wc. The ensuite also incorporates one Velux window with frosted glass paneling, spotlighting, one vanity light, one extractor fan and one radiator. GARAGE 2.73m x 2.78m A spacious garage attached to the side of the property, offering ample space for storage or hobbies, ideal for those with a need for additional space. The garage has one centre light piece. REAR GARDEN The rear garden has beautifully maintained patio areas that provide a stylish setting for outdoor dining and relaxation. The rear garden is mostly laid to lawn and has two Barna sheds. This lovely garden would be an ideal place for entertaining during the summer months. The above details are for guidance only and do not form part of any contract. They have been prepared with care but we are not responsible for any inaccuracies. All descriptions, dimensions, references to condition and necessary permission for use and occupation, and other details are given in good faith and are believed to be correct but any intending purchaser or tenant should not rely on them as statements or representations of fact but must satisfy himself/herself by inspection or otherwise as to the correctness of each of them. In the event of any inconsistency between these particulars and the contract of sale, the latter shall prevail. The details are issued on the understanding that all negotiations on any property are conducted through this office.
The local area
The local area
Sold properties in this area
Stay informed with market trends
Local schools and transport

Learn more about what this area has to offer.
School Name | Distance | Pupils | |||
|---|---|---|---|---|---|
| School Name | Ballinora National School | Distance | 2.7km | Pupils | 307 |
| School Name | Gogginshill National School | Distance | 3.3km | Pupils | 223 |
| School Name | St Gabriels Special School | Distance | 4.5km | Pupils | 50 |
School Name | Distance | Pupils | |||
|---|---|---|---|---|---|
| School Name | Bishopstown Boys School | Distance | 4.5km | Pupils | 398 |
| School Name | Bishopstown Girls National School | Distance | 4.6km | Pupils | 274 |
| School Name | Togher Girls National School | Distance | 4.8km | Pupils | 278 |
| School Name | Togher Boys National School | Distance | 4.9km | Pupils | 250 |
| School Name | Gaelscoil Uí Riada | Distance | 4.9km | Pupils | 259 |
| School Name | Ballygarvan National School | Distance | 5.3km | Pupils | 376 |
| School Name | Cork University Hos School | Distance | 5.3km | Pupils | 31 |
School Name | Distance | Pupils | |||
|---|---|---|---|---|---|
| School Name | Bishopstown Community School | Distance | 5.2km | Pupils | 339 |
| School Name | Coláiste An Spioraid Naoimh | Distance | 5.2km | Pupils | 700 |
| School Name | Mount Mercy College | Distance | 5.9km | Pupils | 815 |
School Name | Distance | Pupils | |||
|---|---|---|---|---|---|
| School Name | Presentation Secondary School | Distance | 6.5km | Pupils | 164 |
| School Name | Coláiste Choilm | Distance | 6.5km | Pupils | 1364 |
| School Name | Coláiste Éamann Rís | Distance | 7.2km | Pupils | 760 |
| School Name | Christ King Girls' Secondary School | Distance | 7.2km | Pupils | 703 |
| School Name | Le Cheile Secondary School Ballincollig | Distance | 7.2km | Pupils | 195 |
| School Name | Ballincollig Community School | Distance | 7.4km | Pupils | 980 |
| School Name | St. Aloysius School | Distance | 7.4km | Pupils | 318 |
Type | Distance | Stop | Route | Destination | Provider | ||||||
|---|---|---|---|---|---|---|---|---|---|---|---|
| Type | Bus | Distance | 390m | Stop | Kilmurriheen | Route | 239 | Destination | Cork | Provider | Bus Éireann |
| Type | Bus | Distance | 410m | Stop | Kilmurriheen | Route | 239 | Destination | Bandon | Provider | Bus Éireann |
| Type | Bus | Distance | 410m | Stop | Kilmurriheen | Route | 239 | Destination | Butlerstown Via Bandon | Provider | Bus Éireann |
Type | Distance | Stop | Route | Destination | Provider | ||||||
|---|---|---|---|---|---|---|---|---|---|---|---|
| Type | Bus | Distance | 750m | Stop | Ballynagrumoolia | Route | 239 | Destination | Butlerstown Via Bandon | Provider | Bus Éireann |
| Type | Bus | Distance | 750m | Stop | Ballynagrumoolia | Route | 239 | Destination | Bandon | Provider | Bus Éireann |
| Type | Bus | Distance | 810m | Stop | Ballynagrumoolia | Route | 239 | Destination | Cork | Provider | Bus Éireann |
| Type | Bus | Distance | 2.1km | Stop | Rearour | Route | 239 | Destination | Cork | Provider | Bus Éireann |
| Type | Bus | Distance | 2.1km | Stop | Rearour | Route | 239 | Destination | Bandon | Provider | Bus Éireann |
| Type | Bus | Distance | 2.3km | Stop | Waterfall | Route | 239 | Destination | Bandon | Provider | Bus Éireann |
| Type | Bus | Distance | 2.3km | Stop | Waterfall | Route | 237 | Destination | Cork | Provider | Bus Éireann |
Your Mortgage and Insurance Tools
Check off the steps to purchase your new home
Use our Buying Checklist to guide you through the whole home-buying journey.
Budget calculator
Calculate how much you can borrow and what you'll need to save
A closer look
BER Details
BER No: 101527950
Statistics
- 13/06/2025Entered
- 6,707Property Views
- 10,932
Potential views if upgraded to a Daft Advantage Ad
Learn How
Similar properties
€650,000
Meadowlands, Briar Hill, Near Cork, Waterfall, Co. Cork, T12X2CA5 Bed · 3 Bath · Detached€825,000
13 Heatherfield, Ballymaw, Waterfall, Co. Cork, T12H5HW5 Bed · 4 Bath · Detached€950,000
Rossdargle, Greybrook, Waterfall, Cork, T12HN5Y5 Bed · 4 Bath · Detached€995,000
39 Heatherfield, Waterfall, Bishopstown, Cork, Bishopstown, Co. Cork, T12TY0X5 Bed · 4 Bath · Detached
Daft ID: 16071753

