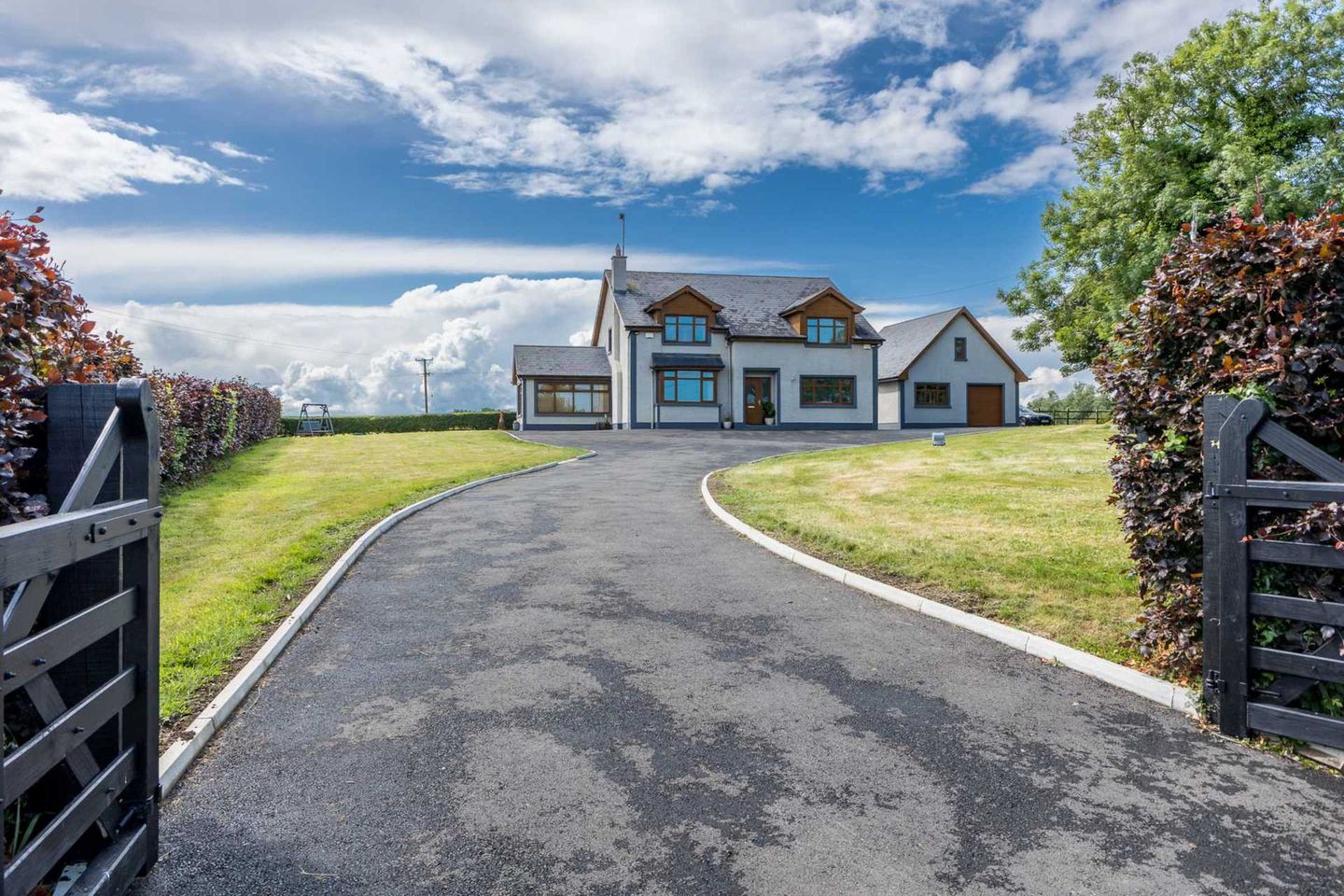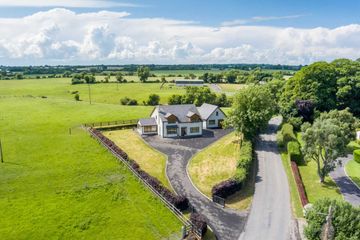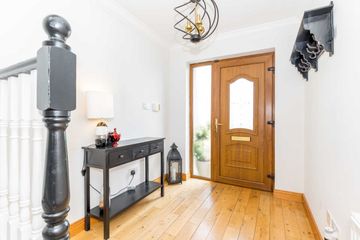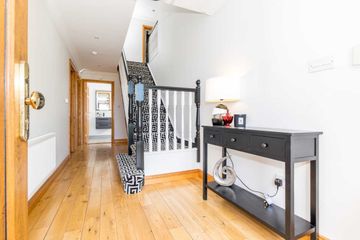


+29

33
" Copperbeech", Oldtown, Co. Dublin
€745,000
5 Bed
5 Bath
258 m²
Detached
Description
- Sale Type: For Sale by Private Treaty
- Overall Floor Area: 258 m²
Flynn Estate Agents proudly welcome "Copperbeech", Oldtown to the open market for sale. This striking 5 bedroom detached house with detached garage is perched upon the crest of a stunning site overlooking rolling fields and enjoys a beautiful panoramic view. The internal finish and attention to detail in this home is second to none, with a generous free flowing layout which extends to c.257 sq m in size. The property boasts a number of features including an independent living space suitable for co-living with its own bathroom & kitchenette. This could be easily incorporated into the home as is. The double garage also offers huge potential with for another unit STPP if a buyer wishes. The accommodation briefly comprises of entrance hallway with guest WC, living room, kitchen, utility room, dining room. To the side a potential independent living space contains a bedroom (5) bathroom, lounge and kitchenette. The first floor comprises of 4 bedrooms with master bedroom with walk in wardrobe and en-suite. Bedroom 2 & 3 with a Jack & Jill en-suite and a family bathroom.
The property is situated on the outskirts of Oldtown, Co. Dublin a rural village in North county Dublin. Oldtown is situated just a 10 minutes` drive from Swords Village with a choice of restaurants, coffee shops, banks, cinema and shopping centres facilities. There is an abundance of equestrian, golf, rugby and GAA sports facilities nearby.
Accomodation:Entrance Hallway - 1.99m (6'6") x 6.42m (21'1")
-With solid wood floor
-Ceiling coving
-Alarm panel
-Spotlights
Guest W.C. - 1.37m (4'6") x 1.99m (6'6")
-Tiled floor
-WC and WHB
-Heated towel rail
Lounge - 5.25m (17'3") x 4.17m (13'8")
-With solid wood floor
-Ceiling coving
-Feature fireplace
-Bay window
-Double door to the kitchen
-Tv point
Kitchen - 4.16m (13'8") x 5.77m (18'11")
-With a range of floor and eye level fitted press units
-Tiled splashback
-Integrated double oven, hob and extractor fan
-Tiled floor
Utility Room - 1.97m (6'6") x 3.29m (10'10")
-With tiled floor
-Plumbed for washing machine and tumble dryer
-Storage
-Sink
-Vacuum System
-Door to the rear garden
Sunroom - 3.94m (12'11") x 4.56m (15'0")
-With solid wood floors
-Spotlights
-Double door to rear
-Ceiling coving
Independent Living Space
-Living room with carpet and built in wardrobe (3.77m x 3.97m)
-Kitchen has a range of fitted units, tiled floors and access to the rear garden. Space and plumbing for washing machine and dishwasher. (2.31m x 3.97m)
-Bedroom with carpet (currently set up as office space) (3.96m x 3.37m)
-Bathroom with tiled floor, wc, whb and shower. (2.66m x 1.95m)
First Floor Landing
-With carpet
-Velux window
Master Bedroom - 4.87m (16'0") x 5.21m (17'1")
-With carpet
-Door to en suite
-Walk in wardrobe
En-Suite
-WC and WHB
-Walk in shower
-Heated towel rail
-Fully tiled
Bedroom 2 - 3.1m (10'2") x 4.87m (16'0")
-With carpet
-Built in wardrobe
-Door to En Suite ( interconnected with Bedroom 3 )
Bedroom 3 - 3.8m (12'6") x 3.97m (13'0")
-With carpet
-Built in wardrobe
-Door to En Suite ( interconnected with Bedroom 2 )
Jack and Jill Bathroom
-Accessible from Bedroom 3 and 4
-Fully Tiled
-Walk in shower
-Velux window
-Heated towel rail
-wc and whb
Bedroom 4 - 3.97m (13'0") x 4.8m (15'9")
-With Carpet
Bathroom - 2.85m (9'4") x 2.75m (9'0")
-WC and WHB
-Walk in shower
-Jacuzzi bath
-Fully tiled
-Heated towel rail

Can you buy this property?
Use our calculator to find out your budget including how much you can borrow and how much you need to save
Property Features
- 5 Bedroom / 5 Bathroom
- Double garage suitable for conversion STPP
- With independent living space
- Immaculate Presentation
- Landscaped Gardens
- Convenient location
Map
Map
Local AreaNEW

Learn more about what this area has to offer.
School Name | Distance | Pupils | |||
|---|---|---|---|---|---|
| School Name | Oldtown National School | Distance | 570m | Pupils | 57 |
| School Name | Ballyboughal National School | Distance | 3.9km | Pupils | 236 |
| School Name | Rolestown National School | Distance | 4.4km | Pupils | 333 |
School Name | Distance | Pupils | |||
|---|---|---|---|---|---|
| School Name | Gaelscoil Na Cille | Distance | 4.9km | Pupils | 226 |
| School Name | St Mary's National School | Distance | 5.1km | Pupils | 477 |
| School Name | Garristown National School | Distance | 5.6km | Pupils | 192 |
| School Name | St Declan's Ashbourne | Distance | 5.7km | Pupils | 640 |
| School Name | Gaelscoil Na Mí | Distance | 6.0km | Pupils | 344 |
| School Name | Ashbourne Community National School | Distance | 6.1km | Pupils | 208 |
| School Name | Naul National School | Distance | 6.2km | Pupils | 159 |
School Name | Distance | Pupils | |||
|---|---|---|---|---|---|
| School Name | Ashbourne Community School | Distance | 5.0km | Pupils | 1072 |
| School Name | De Lacy College | Distance | 5.7km | Pupils | 814 |
| School Name | Ratoath College | Distance | 9.4km | Pupils | 1163 |
School Name | Distance | Pupils | |||
|---|---|---|---|---|---|
| School Name | Swords Community College | Distance | 9.6km | Pupils | 738 |
| School Name | St. Finian's Community College | Distance | 9.6km | Pupils | 644 |
| School Name | Loreto College Swords | Distance | 9.7km | Pupils | 641 |
| School Name | Fingal Community College | Distance | 10.3km | Pupils | 867 |
| School Name | Coláiste Choilm | Distance | 10.7km | Pupils | 470 |
| School Name | Lusk Community College | Distance | 11.1km | Pupils | 878 |
| School Name | Coláiste Ghlór Na Mara | Distance | 11.6km | Pupils | 456 |
Type | Distance | Stop | Route | Destination | Provider | ||||||
|---|---|---|---|---|---|---|---|---|---|---|---|
| Type | Bus | Distance | 670m | Stop | Clara Court | Route | 195 | Destination | Balbriggan Station | Provider | Tfi Local Link Louth Meath Fingal |
| Type | Bus | Distance | 670m | Stop | Clara Court | Route | 192 | Destination | Balbriggan Station | Provider | Tfi Local Link Louth Meath Fingal |
| Type | Bus | Distance | 670m | Stop | Clara Court | Route | 195 | Destination | Oldtown | Provider | Tfi Local Link Louth Meath Fingal |
Type | Distance | Stop | Route | Destination | Provider | ||||||
|---|---|---|---|---|---|---|---|---|---|---|---|
| Type | Bus | Distance | 690m | Stop | Clara Court | Route | 192 | Destination | Swords Pavilions | Provider | Tfi Local Link Louth Meath Fingal |
| Type | Bus | Distance | 690m | Stop | Clara Court | Route | 195 | Destination | Ashbourne | Provider | Tfi Local Link Louth Meath Fingal |
| Type | Bus | Distance | 740m | Stop | The Orchard | Route | 192 | Destination | Swords Pavilions | Provider | Tfi Local Link Louth Meath Fingal |
| Type | Bus | Distance | 740m | Stop | The Orchard | Route | 195 | Destination | Ashbourne | Provider | Tfi Local Link Louth Meath Fingal |
| Type | Bus | Distance | 760m | Stop | The Orchard | Route | 192 | Destination | Balbriggan Station | Provider | Tfi Local Link Louth Meath Fingal |
| Type | Bus | Distance | 760m | Stop | The Orchard | Route | 195 | Destination | Balbriggan Station | Provider | Tfi Local Link Louth Meath Fingal |
| Type | Bus | Distance | 960m | Stop | Browns Cross | Route | 192 | Destination | Swords Pavilions | Provider | Tfi Local Link Louth Meath Fingal |
BER Details

BER No: 104098702
Energy Performance Indicator: 131.35 kWh/m2/yr
Statistics
26/04/2024
Entered/Renewed
4,758
Property Views
Check off the steps to purchase your new home
Use our Buying Checklist to guide you through the whole home-buying journey.

Daft ID: 119066307


Flynn & Associates Swords
01 890 1141Thinking of selling?
Ask your agent for an Advantage Ad
- • Top of Search Results with Bigger Photos
- • More Buyers
- • Best Price

Home Insurance
Quick quote estimator
